Idées déco de salles à manger de couleur bois avec une cheminée
Trier par :
Budget
Trier par:Populaires du jour
61 - 80 sur 415 photos
1 sur 3

Idée de décoration pour une grande salle à manger sud-ouest américain avec un mur beige, un sol en brique, une cheminée standard, un manteau de cheminée en plâtre, un sol rouge, poutres apparentes, un plafond voûté et un plafond en bois.
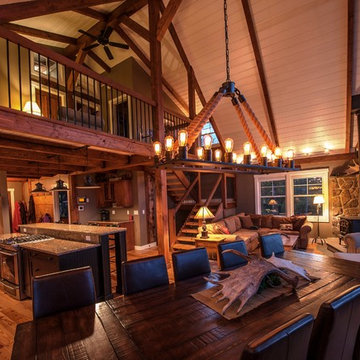
Yankee Barn Homes - Moose Ridge Lodge is a smaller post and beam home that definitely lives large. Northpeak Photography
Réalisation d'une grande salle à manger ouverte sur le salon chalet avec un mur beige, parquet clair, un poêle à bois et éclairage.
Réalisation d'une grande salle à manger ouverte sur le salon chalet avec un mur beige, parquet clair, un poêle à bois et éclairage.
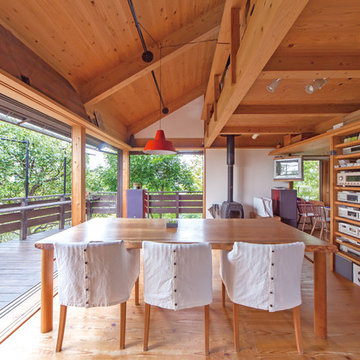
Inspiration pour une salle à manger ouverte sur le salon asiatique avec un mur blanc, un sol en bois brun, un poêle à bois et un sol marron.
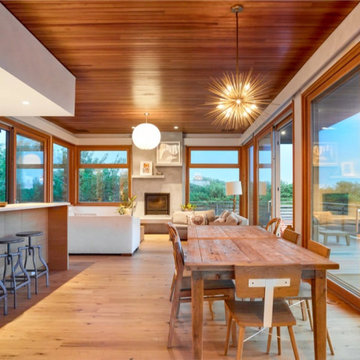
Character White Oak in 6″ widths in a stunning oceanfront residence in Little Compton, Rhode Island. This home features zero VOC (sheep’s wool) insulation, solar panels, a solar hot water system, and a rainwater collection system.
Flooring: Character Plain Sawn White Oak in 6″ Widths
Finish: Vermont Artisan Breadloaf Finish
Construction by Stack + Co.
Architecture: Maryann Thompson Architects
Photography by Scott Norsworthy
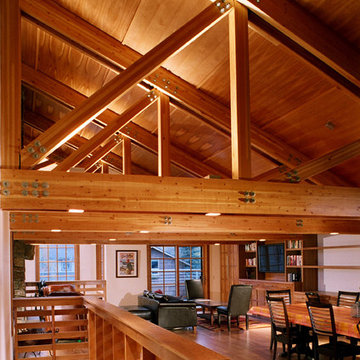
Fred Lindholm Photography
Idée de décoration pour une petite salle à manger ouverte sur la cuisine craftsman avec un mur blanc, un sol en bois brun, une cheminée standard et un manteau de cheminée en pierre.
Idée de décoration pour une petite salle à manger ouverte sur la cuisine craftsman avec un mur blanc, un sol en bois brun, une cheminée standard et un manteau de cheminée en pierre.

Family room makeover in Sandy Springs, Ga. Mixed new and old pieces together.
Idée de décoration pour une grande salle à manger ouverte sur le salon tradition avec un mur gris, parquet foncé, une cheminée standard, un manteau de cheminée en pierre, un sol marron et du papier peint.
Idée de décoration pour une grande salle à manger ouverte sur le salon tradition avec un mur gris, parquet foncé, une cheminée standard, un manteau de cheminée en pierre, un sol marron et du papier peint.
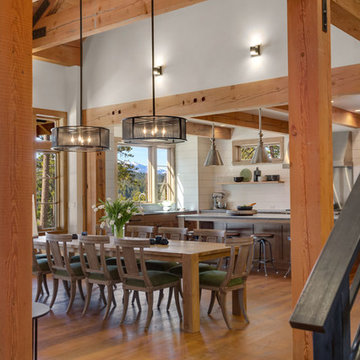
A contemporary farmhouse dining room with some surprising accents fabrics! A mixture of wood adds contrast and keeps the open space from looking monotonous. Black accented chandeliers and luscious green velvets add the finishing touch, making this dining area pop!
Designed by Michelle Yorke Interiors who also serves Seattle as well as Seattle's Eastside suburbs from Mercer Island all the way through Issaquah.
For more about Michelle Yorke, click here: https://michelleyorkedesign.com/
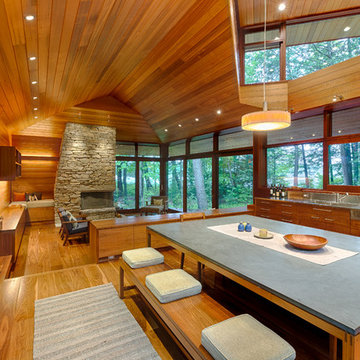
The open floor plan is anchored on one end by a fieldstone fireplace with an inglenook. The stainless steel backsplash and counter set off walnut kitchen cabinets. The tabletop is Pietra Bedonia; the Vibia ‘Duplo’ pendant is from Chimera. Photo © Chibi Moku
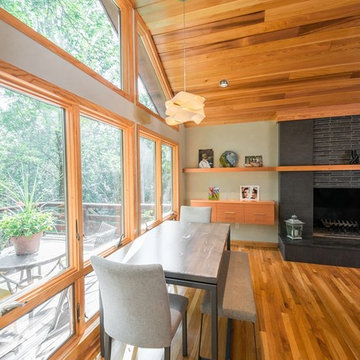
Photographer: Kevin Colquhoun
Aménagement d'une petite salle à manger ouverte sur la cuisine contemporaine avec un mur gris, parquet clair, une cheminée standard et un manteau de cheminée en pierre.
Aménagement d'une petite salle à manger ouverte sur la cuisine contemporaine avec un mur gris, parquet clair, une cheminée standard et un manteau de cheminée en pierre.
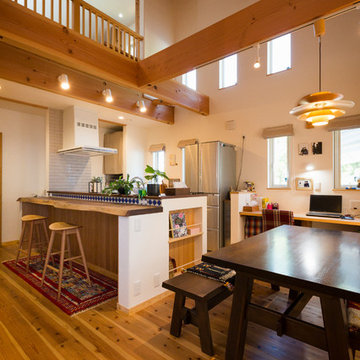
キッチンと吹抜けで繋がるワークスぺース
Cette photo montre une salle à manger ouverte sur la cuisine montagne avec un mur blanc, un sol en bois brun, un poêle à bois et un manteau de cheminée en brique.
Cette photo montre une salle à manger ouverte sur la cuisine montagne avec un mur blanc, un sol en bois brun, un poêle à bois et un manteau de cheminée en brique.
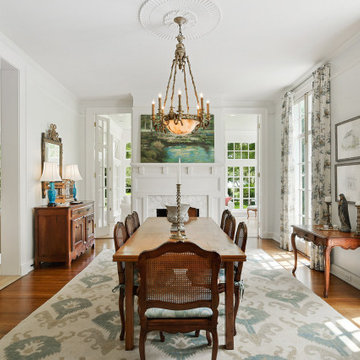
Idée de décoration pour une grande salle à manger tradition fermée avec un mur bleu, un sol en bois brun, une cheminée standard, un manteau de cheminée en bois et un sol marron.
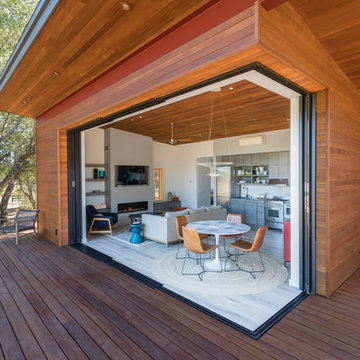
Inspiration pour une salle à manger ouverte sur le salon minimaliste de taille moyenne avec un mur blanc, parquet clair, une cheminée ribbon, un manteau de cheminée en plâtre et un sol gris.
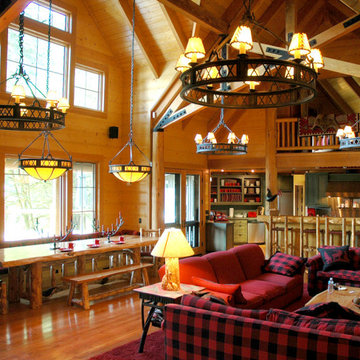
Great Room with dining in bay looking out to lake. All-pine interior (no sheetrock in the project). Log furniture (table, benches and stairs) built on site by a log-design specialist.
Kitchen shown beyond with clean-up area to left, kids seating area above.
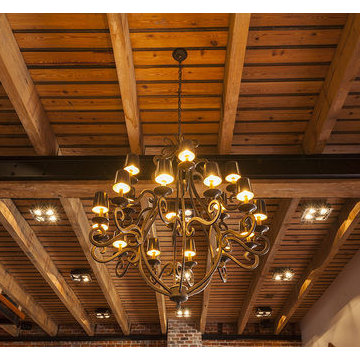
Southern Arch reclaimed Antique Heart Pine decking provides warmth as the ceiling for the first floor of this rustic meets industrial Downtown New Orleans home!

The refurbishment include on opening up and linking both the living room and the formal dining room to create a bigger room. This is also linked to the new kitchen side extension with longitudinal views across the property. An internal window was included on the dining room to allow for views to the corridor and adjacent stair, while at the same time allowing for natural light to circulate through the property.

Open spaces, dining room, into family room, and kitchen. With big picture windows looking out on the pool courtyard.
Réalisation d'une grande salle à manger ouverte sur le salon champêtre en bois avec un mur blanc, un sol en bois brun, une cheminée standard, un manteau de cheminée en bois et un plafond en bois.
Réalisation d'une grande salle à manger ouverte sur le salon champêtre en bois avec un mur blanc, un sol en bois brun, une cheminée standard, un manteau de cheminée en bois et un plafond en bois.
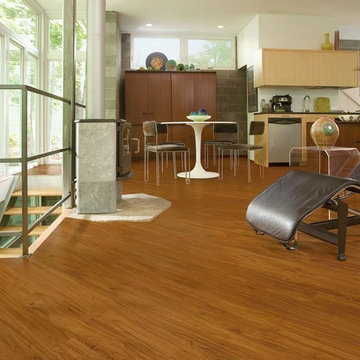
Réalisation d'une salle à manger ouverte sur le salon design de taille moyenne avec un mur blanc, un sol en vinyl, cheminée suspendue et un manteau de cheminée en béton.
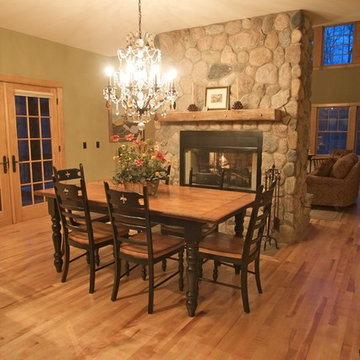
Cette photo montre une salle à manger ouverte sur la cuisine montagne de taille moyenne avec un mur vert, parquet en bambou, une cheminée double-face et un manteau de cheminée en pierre.
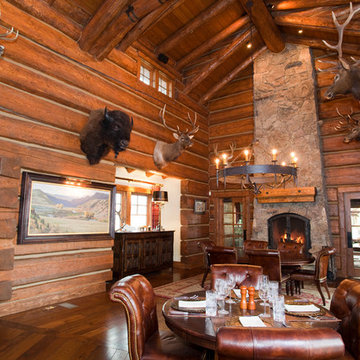
Idée de décoration pour une salle à manger ouverte sur le salon chalet de taille moyenne avec un mur marron, parquet foncé, une cheminée standard, un manteau de cheminée en pierre et un sol marron.
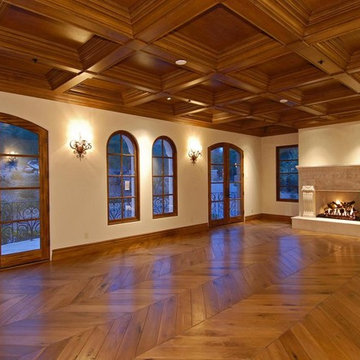
Exemple d'une salle à manger méditerranéenne avec un mur beige, un sol en bois brun et une cheminée standard.
Idées déco de salles à manger de couleur bois avec une cheminée
4