Idées déco de salles à manger de couleur bois avec une cheminée
Trier par :
Budget
Trier par:Populaires du jour
21 - 40 sur 415 photos
1 sur 3
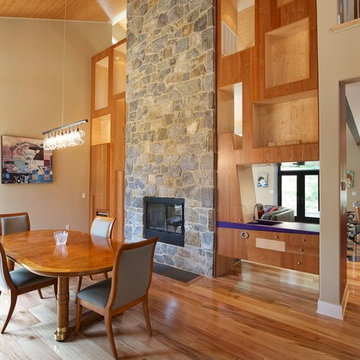
Aménagement d'une salle à manger ouverte sur la cuisine moderne de taille moyenne avec un mur beige, parquet clair, une cheminée double-face et un manteau de cheminée en pierre.

Perched on a hilltop high in the Myacama mountains is a vineyard property that exists off-the-grid. This peaceful parcel is home to Cornell Vineyards, a winery known for robust cabernets and a casual ‘back to the land’ sensibility. We were tasked with designing a simple refresh of two existing buildings that dually function as a weekend house for the proprietor’s family and a platform to entertain winery guests. We had fun incorporating our client’s Asian art and antiques that are highlighted in both living areas. Paired with a mix of neutral textures and tones we set out to create a casual California style reflective of its surrounding landscape and the winery brand.
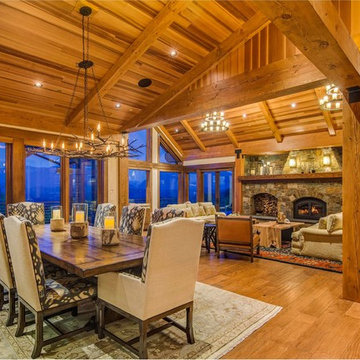
Cette image montre une grande salle à manger ouverte sur le salon chalet avec une cheminée standard et un manteau de cheminée en pierre.

The lighting design in this rustic barn with a modern design was the designed and built by lighting designer Mike Moss. This was not only a dream to shoot because of my love for rustic architecture but also because the lighting design was so well done it was a ease to capture. Photography by Vernon Wentz of Ad Imagery
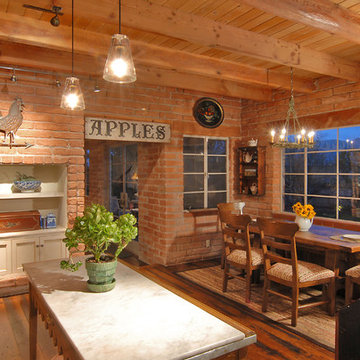
Historic remodel of an original 1960's adobe by renown architect George Christensen.
Exemple d'une grande salle à manger ouverte sur la cuisine nature avec parquet foncé et une cheminée standard.
Exemple d'une grande salle à manger ouverte sur la cuisine nature avec parquet foncé et une cheminée standard.
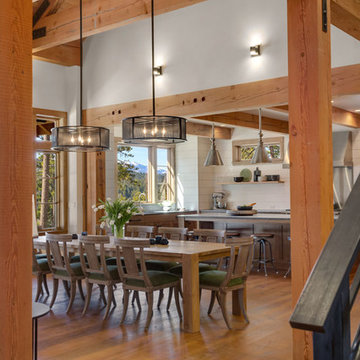
A contemporary farmhouse dining room with some surprising accents fabrics! A mixture of wood adds contrast and keeps the open space from looking monotonous. Black accented chandeliers and luscious green velvets add the finishing touch, making this dining area pop!
Designed by Michelle Yorke Interiors who also serves Seattle as well as Seattle's Eastside suburbs from Mercer Island all the way through Issaquah.
For more about Michelle Yorke, click here: https://michelleyorkedesign.com/
To learn more about this project, click here: https://michelleyorkedesign.com/cascade-mountain-home/

Inspiration pour une salle à manger rustique fermée avec un mur beige, parquet foncé et une cheminée standard.
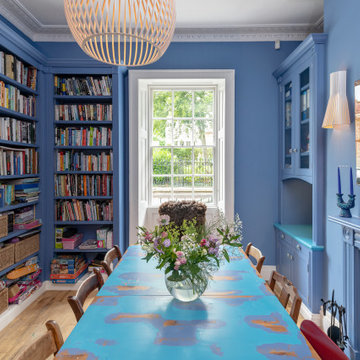
Réalisation d'une salle à manger tradition avec un mur bleu, un sol en bois brun et une cheminée standard.
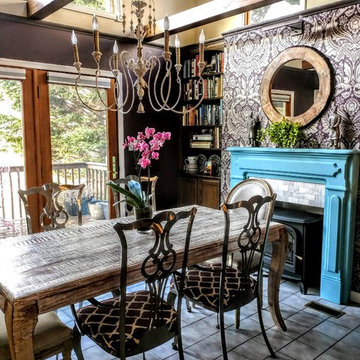
wood beams, built in bookshelves, wallpaper fireplace wall, whitewash table
Idées déco pour une salle à manger éclectique avec un mur beige, une cheminée standard, un manteau de cheminée en carrelage et un sol gris.
Idées déco pour une salle à manger éclectique avec un mur beige, une cheminée standard, un manteau de cheminée en carrelage et un sol gris.
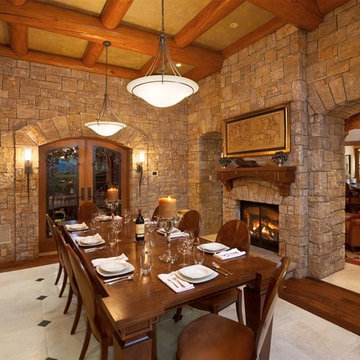
Aménagement d'une salle à manger montagne fermée avec une cheminée standard, un manteau de cheminée en pierre et parquet foncé.
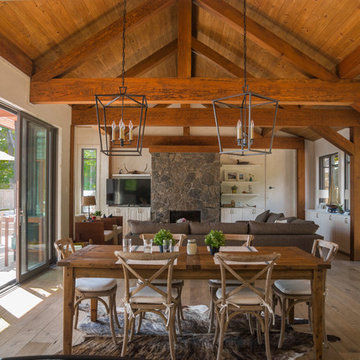
Window & Door Dealers
Contact: Angelo & Paul DeCola
Location: 41-D Commerce Park Drive
Unit D
Barrie, Ontario L4N 8X1
Canada
Exemple d'une salle à manger ouverte sur le salon montagne de taille moyenne avec un mur blanc, un sol en bois brun, une cheminée standard, un manteau de cheminée en pierre, un sol marron et éclairage.
Exemple d'une salle à manger ouverte sur le salon montagne de taille moyenne avec un mur blanc, un sol en bois brun, une cheminée standard, un manteau de cheminée en pierre, un sol marron et éclairage.
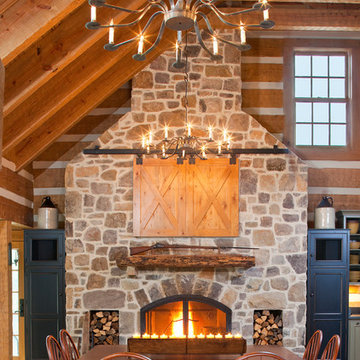
James Ray Spahn Photography
Idée de décoration pour une salle à manger ouverte sur la cuisine tradition avec un sol en bois brun, une cheminée standard et un manteau de cheminée en pierre.
Idée de décoration pour une salle à manger ouverte sur la cuisine tradition avec un sol en bois brun, une cheminée standard et un manteau de cheminée en pierre.

A contemporary holiday home located on Victoria's Mornington Peninsula featuring rammed earth walls, timber lined ceilings and flagstone floors. This home incorporates strong, natural elements and the joinery throughout features custom, stained oak timber cabinetry and natural limestone benchtops. With a nod to the mid century modern era and a balance of natural, warm elements this home displays a uniquely Australian design style. This home is a cocoon like sanctuary for rejuvenation and relaxation with all the modern conveniences one could wish for thoughtfully integrated.
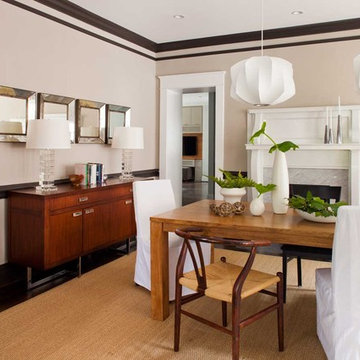
Jeff Herr
Exemple d'une salle à manger ouverte sur la cuisine tendance de taille moyenne avec un mur beige, parquet foncé, une cheminée standard et un manteau de cheminée en pierre.
Exemple d'une salle à manger ouverte sur la cuisine tendance de taille moyenne avec un mur beige, parquet foncé, une cheminée standard et un manteau de cheminée en pierre.

• Craftsman-style dining area
• Furnishings + decorative accessory styling
• Pedestal dining table base - Herman Miller Eames base w/custom top
• Vintage wood framed dining chairs re-upholstered
• Oversized floor lamp - Artemide
• Burlap wall treatment
• Leather Ottoman - Herman Miller Eames
• Fireplace with vintage tile + wood mantel
• Wood ceiling beams
• Modern art
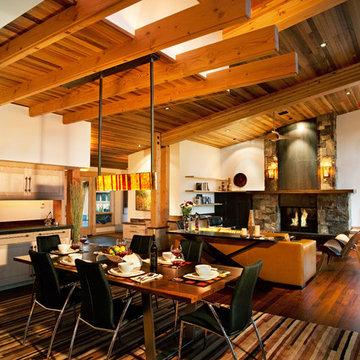
Ethan Rohloff Photography
Cette photo montre une salle à manger ouverte sur le salon montagne de taille moyenne avec un mur blanc, un sol en bois brun, une cheminée standard et un manteau de cheminée en pierre.
Cette photo montre une salle à manger ouverte sur le salon montagne de taille moyenne avec un mur blanc, un sol en bois brun, une cheminée standard et un manteau de cheminée en pierre.

Dave Henderson
Inspiration pour une salle à manger victorienne fermée et de taille moyenne avec un mur marron, moquette, une cheminée standard et un manteau de cheminée en bois.
Inspiration pour une salle à manger victorienne fermée et de taille moyenne avec un mur marron, moquette, une cheminée standard et un manteau de cheminée en bois.
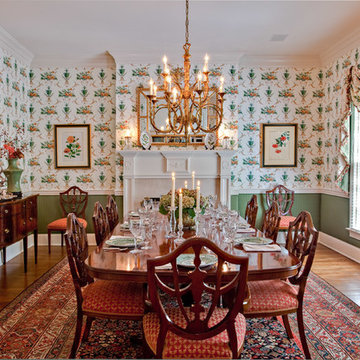
Idées déco pour une salle à manger victorienne fermée avec un mur multicolore, parquet foncé, une cheminée standard et un sol marron.
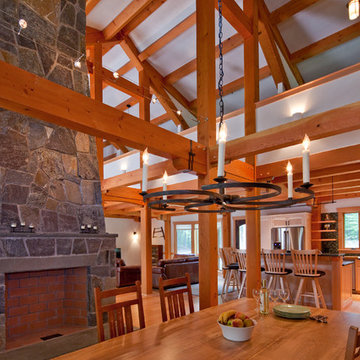
The private home, reminiscent of Maine lodges and family camps, was designed to be a sanctuary for the family and their many relatives. Lassel Architects worked closely with the owners to meet their needs and wishes and collaborated thoroughly with the builder during the construction process to provide a meticulously crafted home.
The open-concept plan, framed by a unique timber frame inspired by Greene & Greene’s designs, provides large open spaces for entertaining with generous views to the lake, along with sleeping lofts that comfortably host a crowd overnight. Each of the family members' bedrooms was configured to provide a view to the lake. The bedroom wings pivot off a staircase which winds around a natural tree trunk up to a tower room with 360-degree views of the surrounding lake and forest. All interiors are framed with natural wood and custom-built furniture and cabinets reinforce daily use and activities.
The family enjoys the home throughout the entire year; therefore careful attention was paid to insulation, air tightness and efficient mechanical systems, including in-floor heating. The house was integrated into the natural topography of the site to connect the interior and exterior spaces and encourage an organic circulation flow. Solar orientation and summer and winter sun angles were studied to shade in the summer and take advantage of passive solar gain in the winter.
Equally important was the use of natural ventilation. The design takes into account cross-ventilation for each bedroom while high and low awning windows to allow cool air to move through the home replacing warm air in the upper floor. The tower functions as a private space with great light and views with the advantage of the Venturi effect on warm summer evenings.
Sandy Agrafiotis
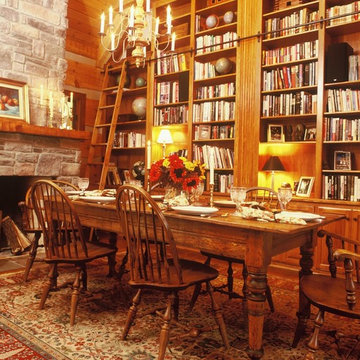
The Dining Room has the backdrop of a library display with the ambience of a warm fire. It looks out into the Kitchen & Living Room with a door that leads to the Guest Bedroom & a door leading to the Laundry & rear side entry.
Idées déco de salles à manger de couleur bois avec une cheminée
2