Idées déco de salles à manger de couleur bois avec une cheminée
Trier par :
Budget
Trier par:Populaires du jour
141 - 160 sur 416 photos
1 sur 3
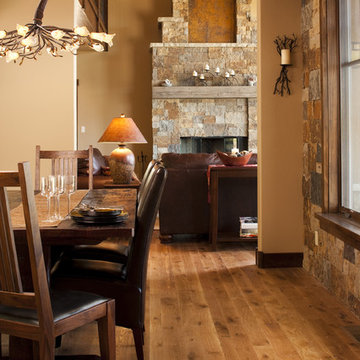
Rustic craftsman mountain home located near Durango, Colorado. Incorporates stone and timber. Slate wall. Full height fireplace in the great room. Knotty pine hardwood flooring. Rustic furnishings and accents.
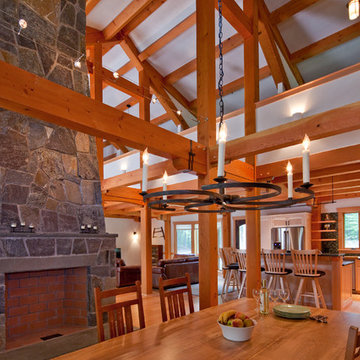
The private home, reminiscent of Maine lodges and family camps, was designed to be a sanctuary for the family and their many relatives. Lassel Architects worked closely with the owners to meet their needs and wishes and collaborated thoroughly with the builder during the construction process to provide a meticulously crafted home.
The open-concept plan, framed by a unique timber frame inspired by Greene & Greene’s designs, provides large open spaces for entertaining with generous views to the lake, along with sleeping lofts that comfortably host a crowd overnight. Each of the family members' bedrooms was configured to provide a view to the lake. The bedroom wings pivot off a staircase which winds around a natural tree trunk up to a tower room with 360-degree views of the surrounding lake and forest. All interiors are framed with natural wood and custom-built furniture and cabinets reinforce daily use and activities.
The family enjoys the home throughout the entire year; therefore careful attention was paid to insulation, air tightness and efficient mechanical systems, including in-floor heating. The house was integrated into the natural topography of the site to connect the interior and exterior spaces and encourage an organic circulation flow. Solar orientation and summer and winter sun angles were studied to shade in the summer and take advantage of passive solar gain in the winter.
Equally important was the use of natural ventilation. The design takes into account cross-ventilation for each bedroom while high and low awning windows to allow cool air to move through the home replacing warm air in the upper floor. The tower functions as a private space with great light and views with the advantage of the Venturi effect on warm summer evenings.
Sandy Agrafiotis
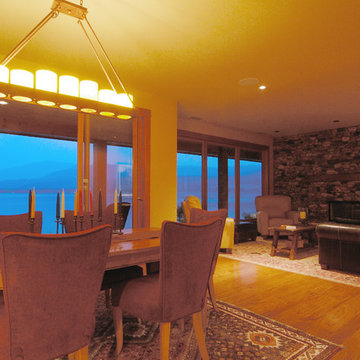
Inspiration pour une salle à manger ouverte sur le salon craftsman de taille moyenne avec un sol en bois brun, une cheminée standard, un manteau de cheminée en pierre et un mur beige.
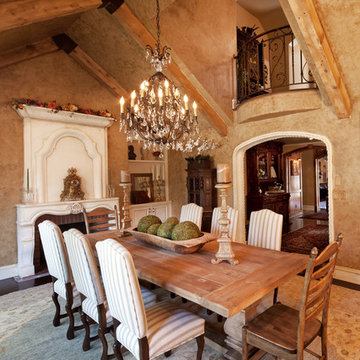
James Maidhof Photography 913-226-6166
Cette photo montre une salle à manger chic fermée avec un mur beige et une cheminée standard.
Cette photo montre une salle à manger chic fermée avec un mur beige et une cheminée standard.

Open spaces, dining room, into family room, and kitchen. With big picture windows looking out on the pool courtyard.
Réalisation d'une grande salle à manger ouverte sur le salon champêtre en bois avec un mur blanc, un sol en bois brun, une cheminée standard, un manteau de cheminée en bois et un plafond en bois.
Réalisation d'une grande salle à manger ouverte sur le salon champêtre en bois avec un mur blanc, un sol en bois brun, une cheminée standard, un manteau de cheminée en bois et un plafond en bois.
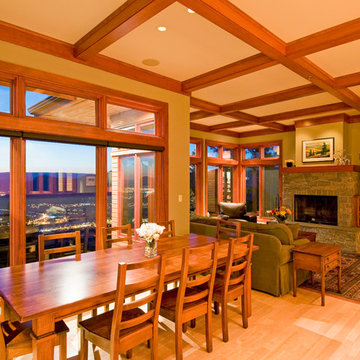
Perched high on a ridge with spectacular views, this Prairie-style Douglas Fir timberframe home is a family's dream! With Xeriscape landscaping, there is minimal upkeep with maximum lifestyle. Cedar Ridge features stone fireplaces, lovely wood built-ins and coloured, etched concrete exterior decking. With a Home Theatre and Games Niche, this is a home to stay in and play in!
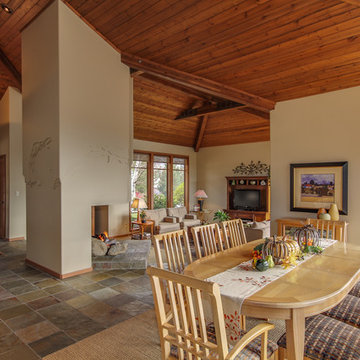
Travis Knoop Photography
Cette photo montre une salle à manger chic avec un mur beige et une cheminée standard.
Cette photo montre une salle à manger chic avec un mur beige et une cheminée standard.
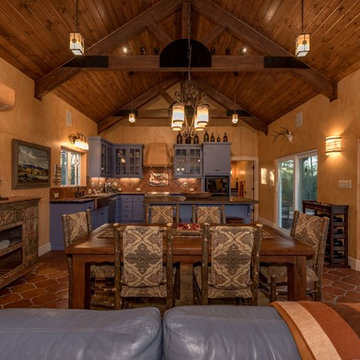
Inspiration pour une salle à manger ouverte sur le salon sud-ouest américain de taille moyenne avec un mur beige, tomettes au sol, une cheminée d'angle, un manteau de cheminée en plâtre et un sol marron.
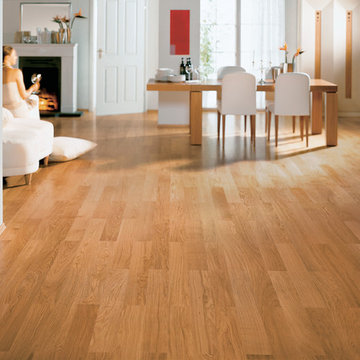
Idées déco pour une salle à manger ouverte sur la cuisine contemporaine de taille moyenne avec un mur blanc, un sol en bois brun, une cheminée standard et un manteau de cheminée en plâtre.
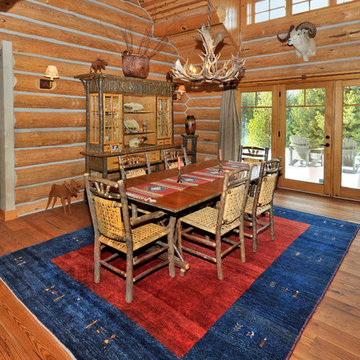
Bob Parish
Cette image montre une salle à manger ouverte sur la cuisine chalet de taille moyenne avec un sol en bois brun, une cheminée double-face et un manteau de cheminée en pierre.
Cette image montre une salle à manger ouverte sur la cuisine chalet de taille moyenne avec un sol en bois brun, une cheminée double-face et un manteau de cheminée en pierre.
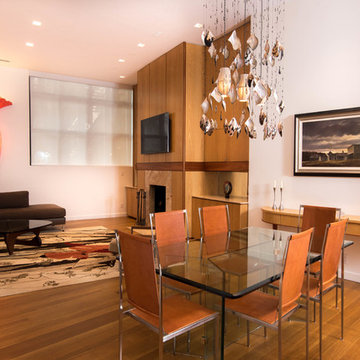
Rift sawn select grade White Oak solid wood flooring, four inches wide and 4-10 feet long, with an average plank length of 7+ feet, custom sawn by Hull Forest Products. www.hullforest.com.
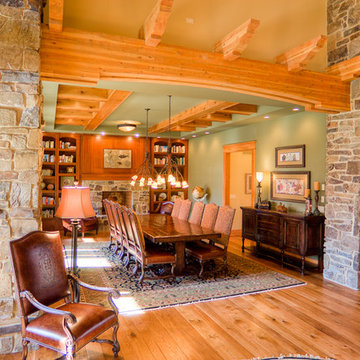
western rustic dining room with stone columns and timber beamed ceiling
Cette image montre une grande salle à manger ouverte sur le salon chalet avec un mur vert, un sol en bois brun, une cheminée standard et un manteau de cheminée en pierre.
Cette image montre une grande salle à manger ouverte sur le salon chalet avec un mur vert, un sol en bois brun, une cheminée standard et un manteau de cheminée en pierre.
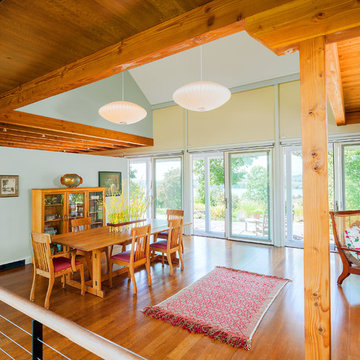
The dining room and living room and stair hall are all in an open space . The dining room has the two story volume over its table with the metal rail stair as a sculptural accent. Post and Beam elements are left natural while walls are painted in shades of beige and soft green. A panoramic view of the Hudson River is seen through the sliding doors.
Aaron Thompson photographer
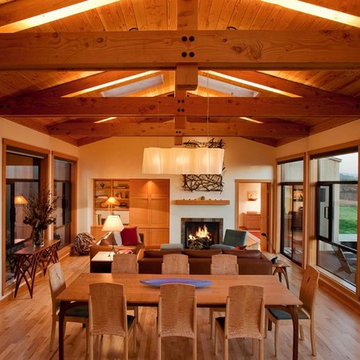
Aménagement d'une salle à manger ouverte sur le salon montagne avec un mur blanc, un sol en bois brun et une cheminée standard.
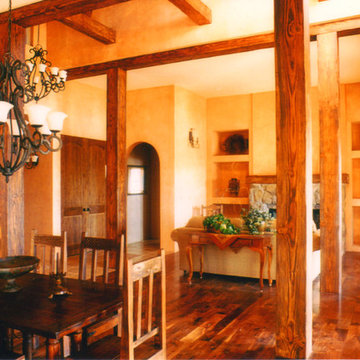
Cette image montre une grande salle à manger chalet fermée avec un mur beige, moquette, une cheminée standard, un manteau de cheminée en pierre et un sol marron.
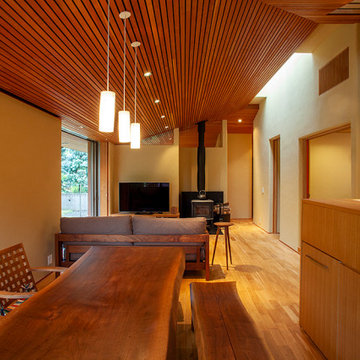
ダイニングから居間を見ています。居間には薪ストーブが設えてあり、和室入り口の上にはトップライトを設けています。
Réalisation d'une salle à manger ouverte sur le salon minimaliste de taille moyenne avec un mur beige, parquet foncé, un poêle à bois, un sol marron et un manteau de cheminée en pierre.
Réalisation d'une salle à manger ouverte sur le salon minimaliste de taille moyenne avec un mur beige, parquet foncé, un poêle à bois, un sol marron et un manteau de cheminée en pierre.
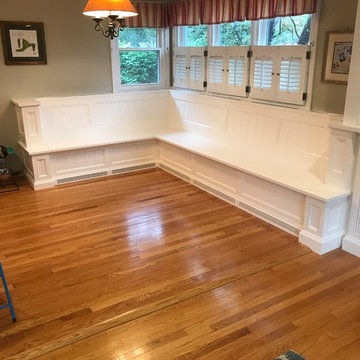
This banquette was the client's request to create a more functional gathering and dining place to host everyday activities as well as guest company.
The banquette features V-groove paneling with a custom panel moulding detail.
Custom dimension brushed aluminium vent grilles were made in-house for a sleek and updated aesthetic.
Vent grilles were cut into the base moulding to allow for convection air flow to the radiant heaters.
The painted finish was done with a low VOC water based paint. The finish texture is a high quality "tipped" finish that shows subtle brush strokes for a more period correct feel to the cabinetry as it is incorporated into the existing home.
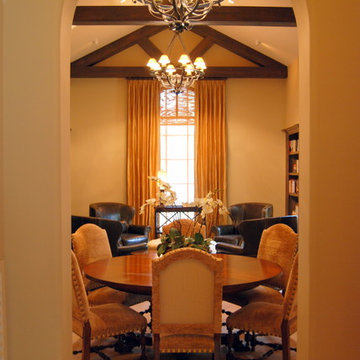
Idées déco pour une salle à manger ouverte sur le salon classique de taille moyenne avec un mur beige, un sol en bois brun, une cheminée standard, un manteau de cheminée en plâtre et un sol marron.
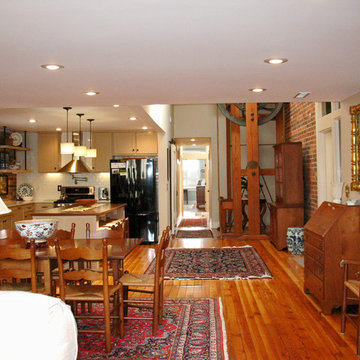
This former 1880s warehouse was converted into a mixed-use building with two new residential condominiums on the second floor. Allowing light to flow throughout the space was a key design goal. The loft features an open floor plan in the front for kitchen, dining and living areas, with bedrooms and full baths in the back. Light flows from the front and back wall windows throughout most of the spaces with the use of glass panel doors and interior wall windows. Historic features such as the wood flooring, exposed brick, and old freight elevator were retained. A new rooftop patio was also added and provides panoramic views of downtown
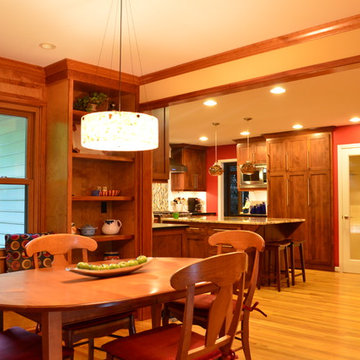
Living and dining room addition
Idée de décoration pour une grande salle à manger design avec un mur beige, parquet clair, une cheminée standard et un manteau de cheminée en bois.
Idée de décoration pour une grande salle à manger design avec un mur beige, parquet clair, une cheminée standard et un manteau de cheminée en bois.
Idées déco de salles à manger de couleur bois avec une cheminée
8