Idées déco de salles à manger de taille moyenne avec parquet clair
Trier par :
Budget
Trier par:Populaires du jour
41 - 60 sur 21 852 photos
1 sur 3
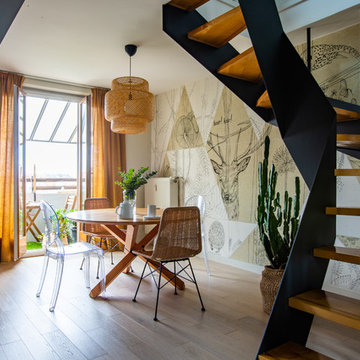
Aménagement d'une salle à manger ouverte sur le salon éclectique de taille moyenne avec un mur beige, parquet clair, un sol beige et aucune cheminée.
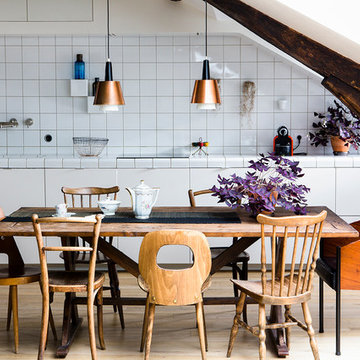
Cette image montre une salle à manger ouverte sur le salon design de taille moyenne avec parquet clair et un sol beige.
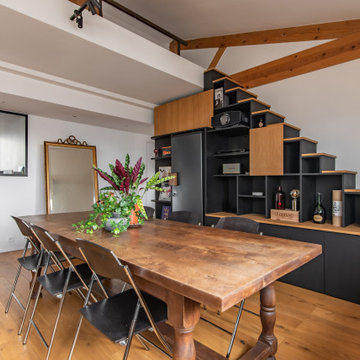
Idées déco pour une salle à manger ouverte sur le salon industrielle de taille moyenne avec un mur blanc, parquet clair, aucune cheminée, un sol marron, poutres apparentes et verrière.
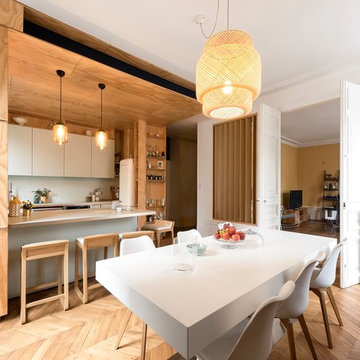
Benoit ALAZARD - Photographe d'Architecture
Aménagement d'une salle à manger ouverte sur la cuisine contemporaine de taille moyenne avec parquet clair, un mur blanc et un sol beige.
Aménagement d'une salle à manger ouverte sur la cuisine contemporaine de taille moyenne avec parquet clair, un mur blanc et un sol beige.
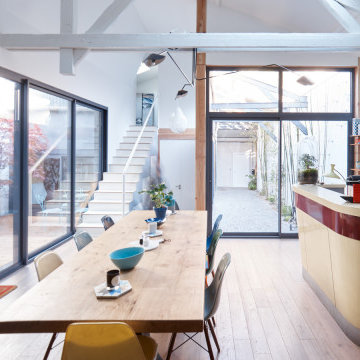
Cette image montre une salle à manger ouverte sur le salon bohème de taille moyenne avec parquet clair, un sol beige et un mur multicolore.

Idées déco pour une salle à manger ouverte sur le salon campagne de taille moyenne avec un mur blanc, parquet clair, aucune cheminée et un sol beige.
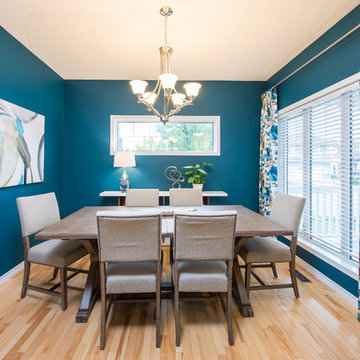
The formal dining room is right at the foyer and I wanted to make a great first impression. We gave the dining room a facelift by painting walls a bold and vibrant colour, adding custom drapery and a new dining set!
Pictures taken by the talanted Demetri Foto
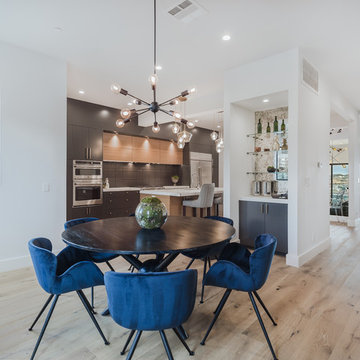
Inspiration pour une salle à manger ouverte sur le salon vintage de taille moyenne avec parquet clair, aucune cheminée, un mur blanc et un sol beige.
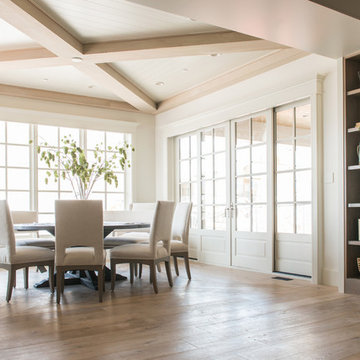
Rebecca Westover
Réalisation d'une salle à manger ouverte sur le salon tradition de taille moyenne avec un mur blanc, parquet clair, aucune cheminée et un sol beige.
Réalisation d'une salle à manger ouverte sur le salon tradition de taille moyenne avec un mur blanc, parquet clair, aucune cheminée et un sol beige.

Custom dining table with built-in lazy susan. Light fixture by Ingo Mauer: Oh Mei Ma.
Idée de décoration pour une salle à manger ouverte sur la cuisine design de taille moyenne avec un mur blanc, parquet clair, une cheminée double-face, un sol beige et un manteau de cheminée en métal.
Idée de décoration pour une salle à manger ouverte sur la cuisine design de taille moyenne avec un mur blanc, parquet clair, une cheminée double-face, un sol beige et un manteau de cheminée en métal.

In this NYC pied-à-terre new build for empty nesters, architectural details, strategic lighting, dramatic wallpapers, and bespoke furnishings converge to offer an exquisite space for entertaining and relaxation.
This open-concept living/dining space features a soothing neutral palette that sets the tone, complemented by statement lighting and thoughtfully selected comfortable furniture. This harmonious design creates an inviting atmosphere for both relaxation and stylish entertaining.
---
Our interior design service area is all of New York City including the Upper East Side and Upper West Side, as well as the Hamptons, Scarsdale, Mamaroneck, Rye, Rye City, Edgemont, Harrison, Bronxville, and Greenwich CT.
For more about Darci Hether, see here: https://darcihether.com/
To learn more about this project, see here: https://darcihether.com/portfolio/bespoke-nyc-pied-à-terre-interior-design
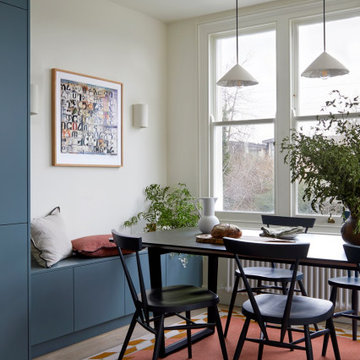
The open plan kitchen-dining space.
Réalisation d'une salle à manger minimaliste de taille moyenne avec un mur beige, parquet clair et un sol beige.
Réalisation d'une salle à manger minimaliste de taille moyenne avec un mur beige, parquet clair et un sol beige.
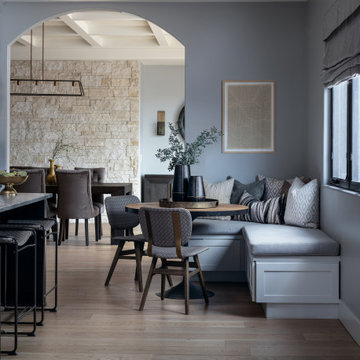
Réalisation d'une salle à manger tradition de taille moyenne avec une banquette d'angle, un mur gris, parquet clair et un sol marron.
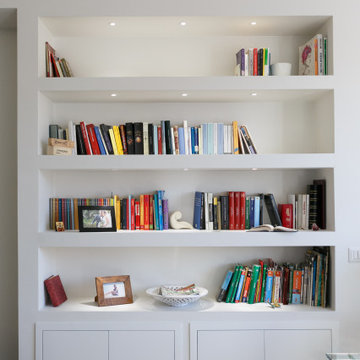
Idée de décoration pour une salle à manger ouverte sur le salon minimaliste de taille moyenne avec un mur blanc et parquet clair.
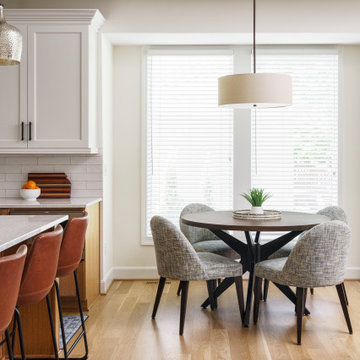
Réalisation d'une salle à manger tradition de taille moyenne avec une banquette d'angle, un mur blanc et parquet clair.
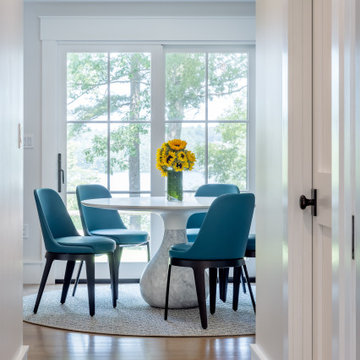
Breakfast nook area off the side of the kitchen and near a new living room with an entrance to the back deck
Inspiration pour une salle à manger traditionnelle de taille moyenne avec une banquette d'angle, un mur blanc, parquet clair et aucune cheminée.
Inspiration pour une salle à manger traditionnelle de taille moyenne avec une banquette d'angle, un mur blanc, parquet clair et aucune cheminée.
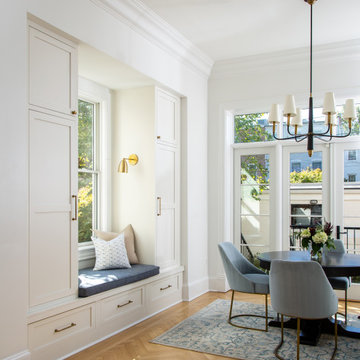
We re-imagined the back of the house by adding french doors with sidelights plus a transom which opens up to the exterior courtyard.
The addition of a bay window provided storage for coats as there was not a great place for a coat closet on the first floor. It also created a bench seat for relaxing or putting on your shoes before heading out the door.
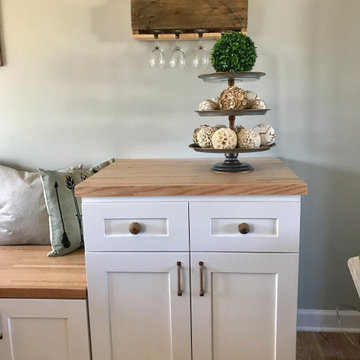
Dining room design with lots of storage and complete with a mini bar
Inspiration pour une salle à manger marine de taille moyenne avec une banquette d'angle, un mur vert et parquet clair.
Inspiration pour une salle à manger marine de taille moyenne avec une banquette d'angle, un mur vert et parquet clair.
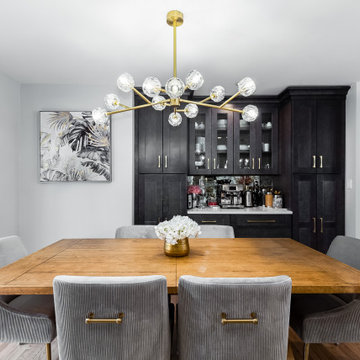
Modern white shaker kitchen featuring a waterfall peninsula and open floor plan with a modern farmhouse dining table. Stainless steel appliances with accent coffee bar, providing ample cabinet space.
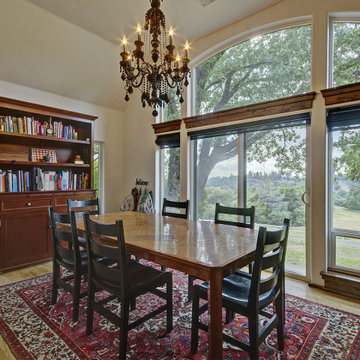
Space and interior design by Tanya Pilling of Authentic Homes in Saratoga Springs, Utah. This breakfast nook provided a private space for the family to enjoy gorgeous views. Custom furniture and a Persian rug.
Idées déco de salles à manger de taille moyenne avec parquet clair
3