Idées déco de salles à manger de taille moyenne avec un mur multicolore
Trier par :
Budget
Trier par:Populaires du jour
221 - 240 sur 2 259 photos
1 sur 3
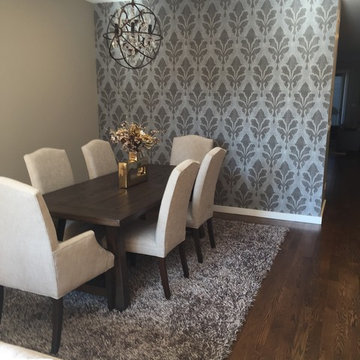
Cette photo montre une salle à manger ouverte sur le salon chic de taille moyenne avec un mur multicolore et parquet foncé.
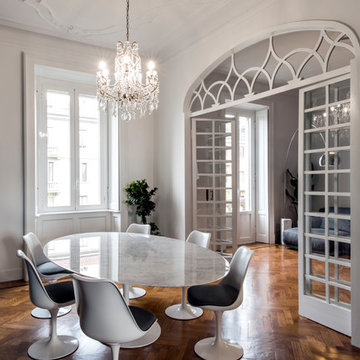
sala pranzo con tavolo e sedie della Knoll di Saarinen. tavolo ovale con piano in marmo. Vetrata di divisione con il salotto aperta
Idées déco pour une salle à manger ouverte sur le salon classique de taille moyenne avec un mur multicolore, un sol en bois brun et un sol marron.
Idées déco pour une salle à manger ouverte sur le salon classique de taille moyenne avec un mur multicolore, un sol en bois brun et un sol marron.
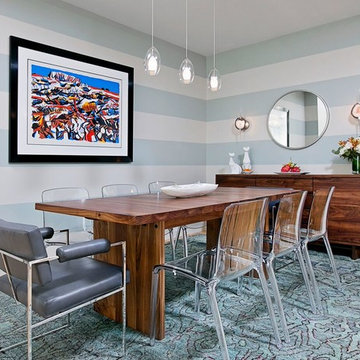
Alexey Gold-Dvoryadkin
Idée de décoration pour une salle à manger tradition de taille moyenne et fermée avec aucune cheminée, un mur multicolore et parquet clair.
Idée de décoration pour une salle à manger tradition de taille moyenne et fermée avec aucune cheminée, un mur multicolore et parquet clair.
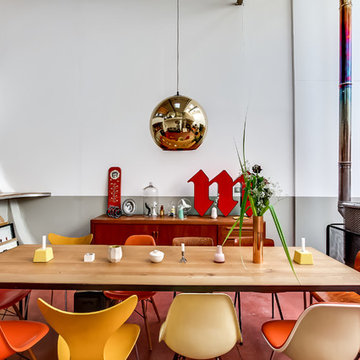
Meero © 2015 Houzz
Cette photo montre une salle à manger ouverte sur le salon éclectique de taille moyenne avec un mur multicolore, un manteau de cheminée en métal et un sol rouge.
Cette photo montre une salle à manger ouverte sur le salon éclectique de taille moyenne avec un mur multicolore, un manteau de cheminée en métal et un sol rouge.
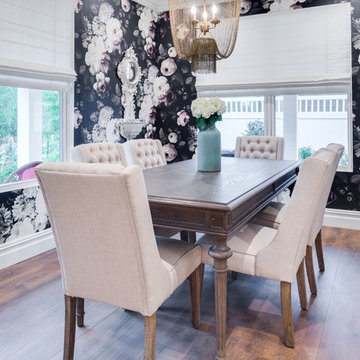
Idée de décoration pour une salle à manger tradition fermée et de taille moyenne avec un mur multicolore, un sol en bois brun, aucune cheminée et un sol marron.
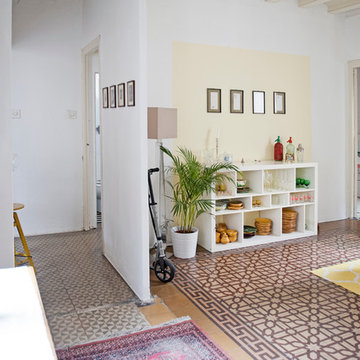
Bluetomatophotos / ©Houzz 2017
Inspiration pour une salle à manger ouverte sur le salon méditerranéenne de taille moyenne avec un mur multicolore, un sol en carrelage de céramique et aucune cheminée.
Inspiration pour une salle à manger ouverte sur le salon méditerranéenne de taille moyenne avec un mur multicolore, un sol en carrelage de céramique et aucune cheminée.
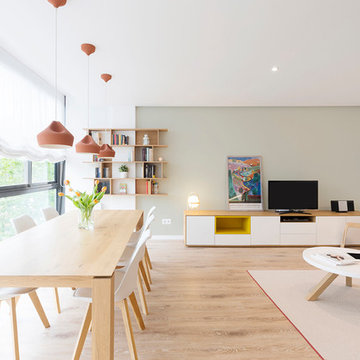
Proyecto: Ramón Turró, Beivide Studio - Interiorismo. Barcelona
Fotografía: @bea schulze
Cette image montre une salle à manger ouverte sur le salon nordique de taille moyenne avec un mur multicolore, un sol en bois brun, aucune cheminée et éclairage.
Cette image montre une salle à manger ouverte sur le salon nordique de taille moyenne avec un mur multicolore, un sol en bois brun, aucune cheminée et éclairage.
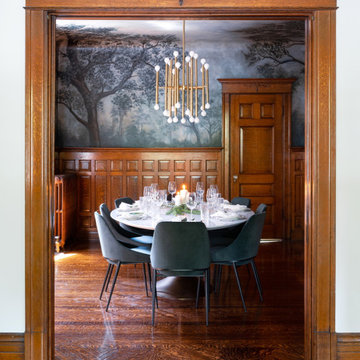
Inspiration pour une salle à manger traditionnelle fermée et de taille moyenne avec un mur multicolore, parquet foncé, une cheminée standard, un manteau de cheminée en bois et un sol marron.
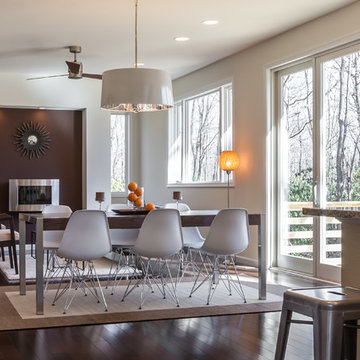
Cette photo montre une salle à manger ouverte sur le salon tendance de taille moyenne avec parquet foncé, une cheminée standard, un manteau de cheminée en métal, un sol marron et un mur multicolore.
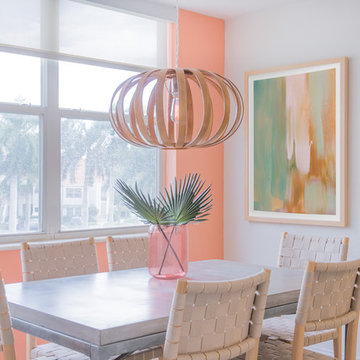
Daniele Napolitano
Cette image montre une salle à manger ouverte sur la cuisine marine de taille moyenne avec un mur multicolore et un sol en carrelage de porcelaine.
Cette image montre une salle à manger ouverte sur la cuisine marine de taille moyenne avec un mur multicolore et un sol en carrelage de porcelaine.
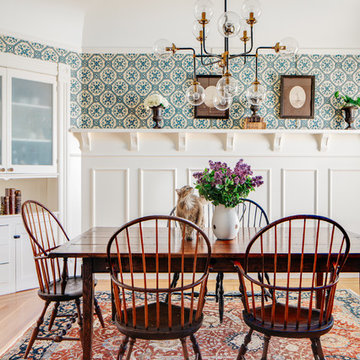
The aim was to restore this room to its Victorian era splendor including custom wood panel wainscoting, and original cove ceilings. Focal lighting from Restoration Hardware. Wallpaper is hand printed and installed from Printsburgh.
Photo: Christopher Stark
Kitty cat cameo: Abbey
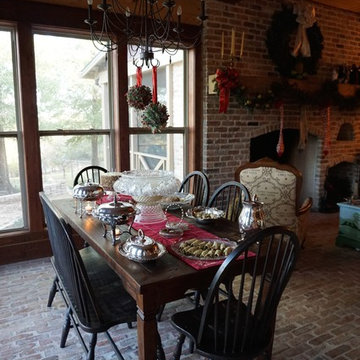
Instead of the usual fare, we chose to have a Christmas lunch buffet. Here you can see our table, and a peek of the fireplace, exquisitely dressed for Christmas.
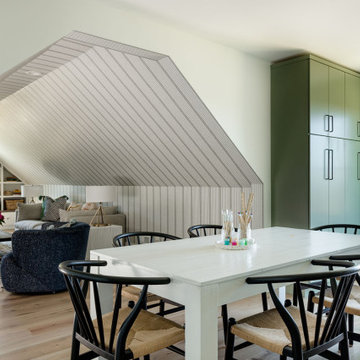
Our Seattle studio designed this stunning 5,000+ square foot Snohomish home to make it comfortable and fun for a wonderful family of six.
On the main level, our clients wanted a mudroom. So we removed an unused hall closet and converted the large full bathroom into a powder room. This allowed for a nice landing space off the garage entrance. We also decided to close off the formal dining room and convert it into a hidden butler's pantry. In the beautiful kitchen, we created a bright, airy, lively vibe with beautiful tones of blue, white, and wood. Elegant backsplash tiles, stunning lighting, and sleek countertops complete the lively atmosphere in this kitchen.
On the second level, we created stunning bedrooms for each member of the family. In the primary bedroom, we used neutral grasscloth wallpaper that adds texture, warmth, and a bit of sophistication to the space creating a relaxing retreat for the couple. We used rustic wood shiplap and deep navy tones to define the boys' rooms, while soft pinks, peaches, and purples were used to make a pretty, idyllic little girls' room.
In the basement, we added a large entertainment area with a show-stopping wet bar, a large plush sectional, and beautifully painted built-ins. We also managed to squeeze in an additional bedroom and a full bathroom to create the perfect retreat for overnight guests.
For the decor, we blended in some farmhouse elements to feel connected to the beautiful Snohomish landscape. We achieved this by using a muted earth-tone color palette, warm wood tones, and modern elements. The home is reminiscent of its spectacular views – tones of blue in the kitchen, primary bathroom, boys' rooms, and basement; eucalyptus green in the kids' flex space; and accents of browns and rust throughout.
---Project designed by interior design studio Kimberlee Marie Interiors. They serve the Seattle metro area including Seattle, Bellevue, Kirkland, Medina, Clyde Hill, and Hunts Point.
For more about Kimberlee Marie Interiors, see here: https://www.kimberleemarie.com/
To learn more about this project, see here:
https://www.kimberleemarie.com/modern-luxury-home-remodel-snohomish
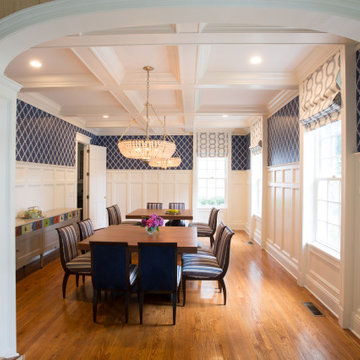
This NYC home designed by our Long Island studio showcases an interplay of blue-and-white prints, textured rugs, patterned wallpaper, and dramatic lighting.
---
Project designed by Long Island interior design studio Annette Jaffe Interiors. They serve Long Island including the Hamptons, as well as NYC, the tri-state area, and Boca Raton, FL.
For more about Annette Jaffe Interiors, click here: https://annettejaffeinteriors.com/
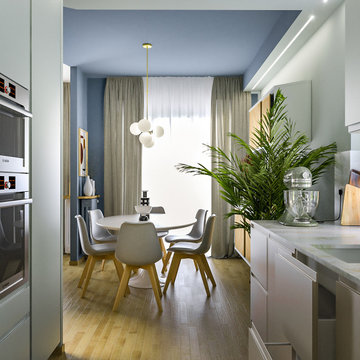
Liadesign
Inspiration pour une salle à manger ouverte sur le salon design de taille moyenne avec un mur multicolore et parquet clair.
Inspiration pour une salle à manger ouverte sur le salon design de taille moyenne avec un mur multicolore et parquet clair.
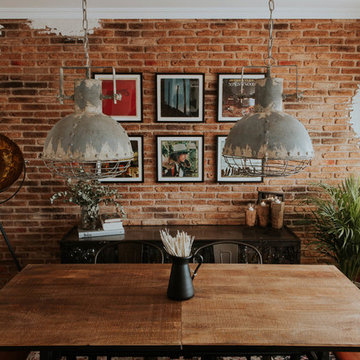
Zona de comedor, enmarcada por pared de ladrillo y vinilos enmarcados.
Para añadir realismo a los materiales, decidimos emplear yeso sobre los paneles artificiales de ladrillo, para así conseguir el efecto de haber descubierto el ladrillo de manera natural.
Alvaro Sancha
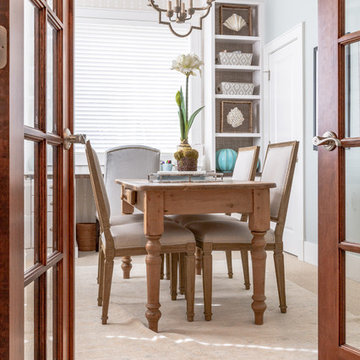
I did some minor updates in my office this year. New rug by Loloi, side chairs by Gabby, desk chairs by Bernhardt, and pendant by Gabby.
Réalisation d'une salle à manger tradition de taille moyenne avec un mur multicolore, moquette et un sol beige.
Réalisation d'une salle à manger tradition de taille moyenne avec un mur multicolore, moquette et un sol beige.
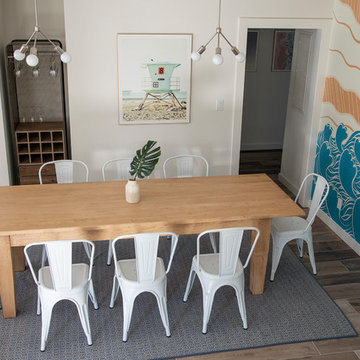
Photo by Jack Gardner Photography
Cette image montre une salle à manger ouverte sur le salon vintage de taille moyenne avec un mur multicolore, un sol en carrelage de céramique et un sol marron.
Cette image montre une salle à manger ouverte sur le salon vintage de taille moyenne avec un mur multicolore, un sol en carrelage de céramique et un sol marron.
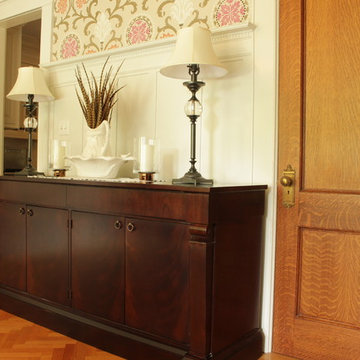
Photo Credit: N. Leonard
Inspiration pour une salle à manger traditionnelle fermée et de taille moyenne avec un mur multicolore, un sol en bois brun, aucune cheminée et un sol marron.
Inspiration pour une salle à manger traditionnelle fermée et de taille moyenne avec un mur multicolore, un sol en bois brun, aucune cheminée et un sol marron.
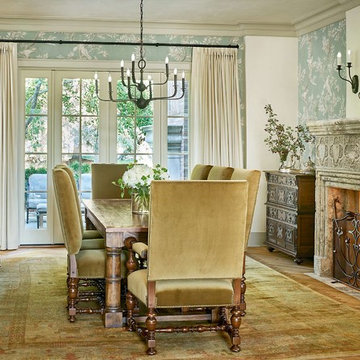
Inspiration pour une salle à manger traditionnelle fermée et de taille moyenne avec un mur multicolore, un sol en bois brun, une cheminée standard, un manteau de cheminée en pierre, un sol marron et éclairage.
Idées déco de salles à manger de taille moyenne avec un mur multicolore
12