Idées déco de salles à manger de taille moyenne avec un mur multicolore
Trier par :
Budget
Trier par:Populaires du jour
161 - 180 sur 2 257 photos
1 sur 3
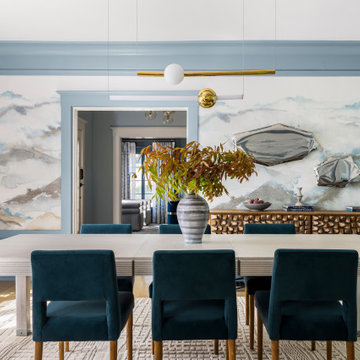
Réalisation d'une salle à manger ouverte sur la cuisine tradition de taille moyenne avec un mur multicolore, parquet clair et un sol beige.
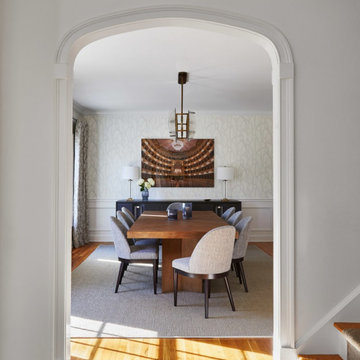
This 3900 sq ft, 4-bed, 3.5-bath retreat seamlessly merges modern luxury and classic charm. With a touch of contemporary flair, we've preserved the home's essence, infusing personality into every area, making these thoughtfully designed spaces ideal for impromptu gatherings and comfortable family living.
The dining room showcases a clean, modern aesthetic. An oversized table for 8, curved grey chairs, and a contemporary brass-detailed light fixture harmonize classic and modern elements. Grounding the space is a neutral sisal rug, offering warmth without overshadowing the stunning wallpaper.
---Our interior design service area is all of New York City including the Upper East Side and Upper West Side, as well as the Hamptons, Scarsdale, Mamaroneck, Rye, Rye City, Edgemont, Harrison, Bronxville, and Greenwich CT.
For more about Darci Hether, see here: https://darcihether.com/
To learn more about this project, see here: https://darcihether.com/portfolio/darci-luxury-home-design-connecticut/
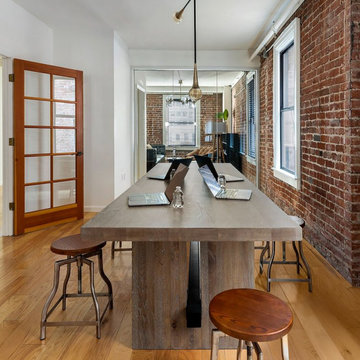
Located in the sophisticated yet charming Jackson Square neighborhood of San Francisco, this office inhabits a building that was built in 1907. We used industrial elements brick, glass, steel, wood, brass, and painted concrete, opting for simplicity and utility over adornment. In the same spirit of industrial honesty, plumbing pipes, data, and electrical are left visible in the open ceiling. The layout reflects a new way of working, encourages connectivity, socializing, and pair programming in a combination of interactive open plan areas, floating desks for those who mostly work remote, meeting areas, and collaborative lounge areas.
---
Project designed by ballonSTUDIO. They discreetly tend to the interior design needs of their high-net-worth individuals in the greater Bay Area and to their second home locations.
For more about ballonSTUDIO, see here: https://www.ballonstudio.com/
To learn more about this project, see here: https://www.ballonstudio.com/geometer
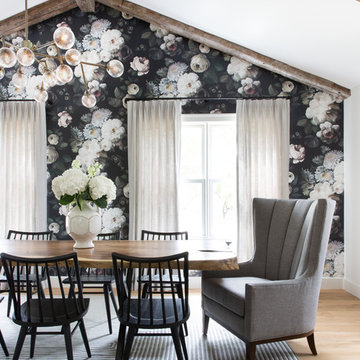
The down-to-earth interiors in this Austin home are filled with attractive textures, colors, and wallpapers.
Project designed by Sara Barney’s Austin interior design studio BANDD DESIGN. They serve the entire Austin area and its surrounding towns, with an emphasis on Round Rock, Lake Travis, West Lake Hills, and Tarrytown.
For more about BANDD DESIGN, click here: https://bandddesign.com/
To learn more about this project, click here:
https://bandddesign.com/austin-camelot-interior-design/
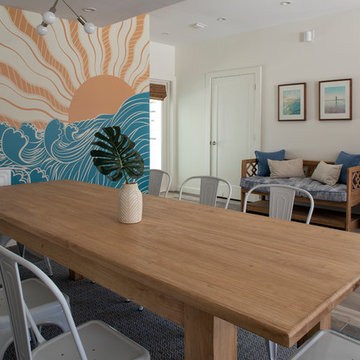
Photo by Jack Gardner Photography
Cette image montre une salle à manger vintage de taille moyenne avec un mur multicolore, un sol en carrelage de céramique et un sol marron.
Cette image montre une salle à manger vintage de taille moyenne avec un mur multicolore, un sol en carrelage de céramique et un sol marron.
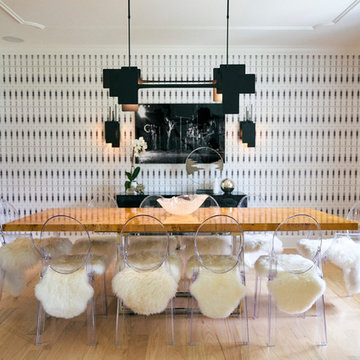
Cette image montre une salle à manger minimaliste fermée et de taille moyenne avec un mur multicolore, parquet clair, aucune cheminée et un sol beige.
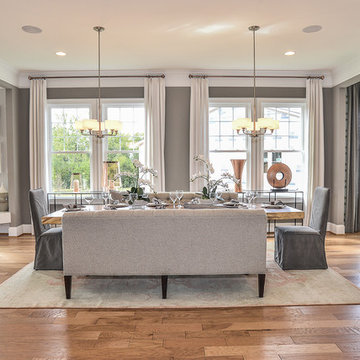
Inspiration pour une salle à manger ouverte sur le salon traditionnelle de taille moyenne avec un mur multicolore, un sol en bois brun, une cheminée standard et un sol marron.
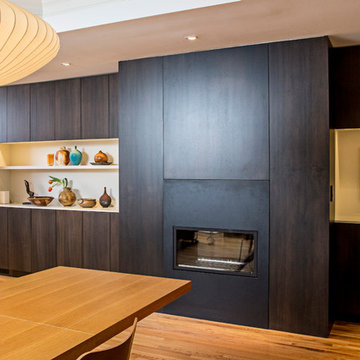
Steel fireplace surround with walnut and white lacquer cabinets
Inspiration pour une salle à manger ouverte sur la cuisine minimaliste de taille moyenne avec un mur multicolore, parquet clair, une cheminée ribbon, un manteau de cheminée en métal et un sol marron.
Inspiration pour une salle à manger ouverte sur la cuisine minimaliste de taille moyenne avec un mur multicolore, parquet clair, une cheminée ribbon, un manteau de cheminée en métal et un sol marron.
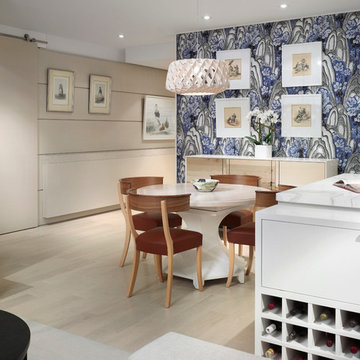
A fun patterned wall along with a wine rack.
Cette photo montre une salle à manger ouverte sur le salon scandinave de taille moyenne avec parquet clair, un mur multicolore et aucune cheminée.
Cette photo montre une salle à manger ouverte sur le salon scandinave de taille moyenne avec parquet clair, un mur multicolore et aucune cheminée.
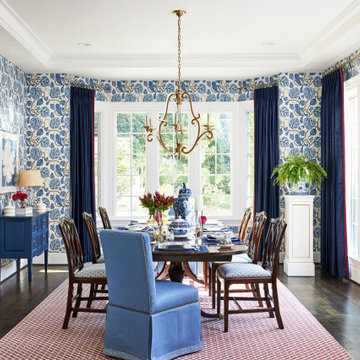
For this stunning home, our St. Pete studio created a bold, bright, balanced design plan to invoke a sophisticated vibe. Our love for the color blue was included in the carefully planned color scheme of the home. We added a gorgeous blue and white rug in the entryway to create a fabulous first impression. The adjacent living room got soft blue accents creating a cozy ambience. In the formal dining area, we added a beautiful wallpaper with fun prints to complement the stylish furniture. Another lovely wallpaper with fun blue and yellow details creates a cheerful ambience in the breakfast corner near the beautiful kitchen. The bedrooms have a neutral palette creating an elegant and relaxing vibe. A stunning home bar with black and white accents and stylish wooden furniture adds an elegant flourish.
---
Pamela Harvey Interiors offers interior design services in St. Petersburg and Tampa, and throughout Florida's Suncoast area, from Tarpon Springs to Naples, including Bradenton, Lakewood Ranch, and Sarasota.
For more about Pamela Harvey Interiors, see here: https://www.pamelaharveyinteriors.com/
To learn more about this project, see here: https://www.pamelaharveyinteriors.com/portfolio-galleries/interior-mclean-va
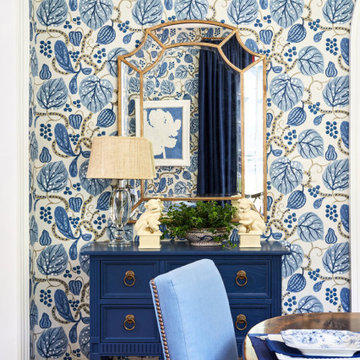
For this stunning home, our St. Pete studio created a bold, bright, balanced design plan to invoke a sophisticated vibe. Our love for the color blue was included in the carefully planned color scheme of the home. We added a gorgeous blue and white rug in the entryway to create a fabulous first impression. The adjacent living room got soft blue accents creating a cozy ambience. In the formal dining area, we added a beautiful wallpaper with fun prints to complement the stylish furniture. Another lovely wallpaper with fun blue and yellow details creates a cheerful ambience in the breakfast corner near the beautiful kitchen. The bedrooms have a neutral palette creating an elegant and relaxing vibe. A stunning home bar with black and white accents and stylish wooden furniture adds an elegant flourish.
---
Pamela Harvey Interiors offers interior design services in St. Petersburg and Tampa, and throughout Florida's Suncoast area, from Tarpon Springs to Naples, including Bradenton, Lakewood Ranch, and Sarasota.
For more about Pamela Harvey Interiors, see here: https://www.pamelaharveyinteriors.com/
To learn more about this project, see here: https://www.pamelaharveyinteriors.com/portfolio-galleries/interior-mclean-va
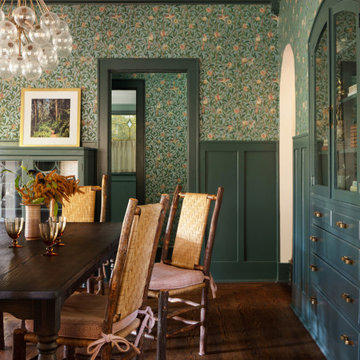
Transformation of a historic craftsman dining room
Aménagement d'une salle à manger classique de taille moyenne avec un mur multicolore, un sol en bois brun et du papier peint.
Aménagement d'une salle à manger classique de taille moyenne avec un mur multicolore, un sol en bois brun et du papier peint.
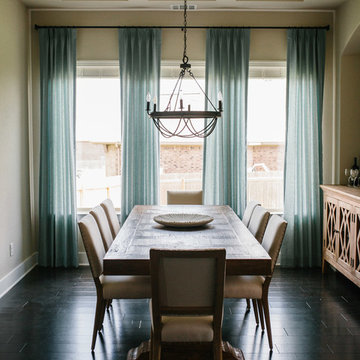
A farmhouse coastal styled home located in the charming neighborhood of Pflugerville. We merged our client's love of the beach with rustic elements which represent their Texas lifestyle. The result is a laid-back interior adorned with distressed woods, light sea blues, and beach-themed decor. We kept the furnishings tailored and contemporary with some heavier case goods- showcasing a touch of traditional. Our design even includes a separate hangout space for the teenagers and a cozy media for everyone to enjoy! The overall design is chic yet welcoming, perfect for this energetic young family.
Project designed by Sara Barney’s Austin interior design studio BANDD DESIGN. They serve the entire Austin area and its surrounding towns, with an emphasis on Round Rock, Lake Travis, West Lake Hills, and Tarrytown.
For more about BANDD DESIGN, click here: https://bandddesign.com/
To learn more about this project, click here: https://bandddesign.com/moving-water/
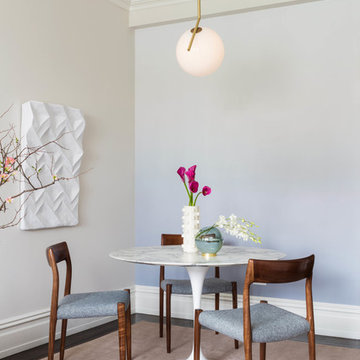
Photo Credit by Lauren Coleman
Aménagement d'une salle à manger éclectique de taille moyenne avec parquet foncé, un sol marron, un mur multicolore et aucune cheminée.
Aménagement d'une salle à manger éclectique de taille moyenne avec parquet foncé, un sol marron, un mur multicolore et aucune cheminée.
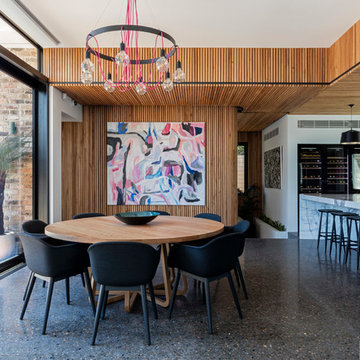
Informal Dining area and Kitchen.
Photo: Tom Ferguson
Idées déco pour une salle à manger ouverte sur la cuisine contemporaine de taille moyenne avec un mur multicolore et sol en béton ciré.
Idées déco pour une salle à manger ouverte sur la cuisine contemporaine de taille moyenne avec un mur multicolore et sol en béton ciré.
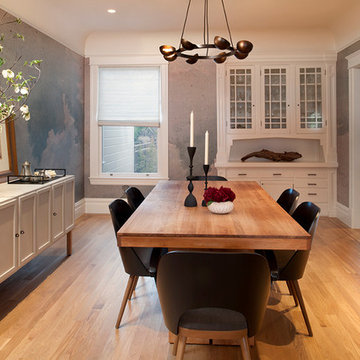
For this San Francisco family of five, RBD was hired to make the space unique and functional for three toddlers under the age of four, but to also maintain a sophisticated look. Wallpaper covers the Dining Room, Powder Room, Master Bathroom, and the inside of the Entry Closet for a fun treat each time it gets opened! With furnishings, lighting, window treatments, plants and accessories RBD transformed the home from mostly grays and whites to a space with personality and warmth.
With the partnership of Ted Boerner RBD helped design a custom television cabinet to conceal the TV and AV equipment in the living room. Across the way sits a kid-friendly blueberry leather sofa perfect for movie nights. Finally, a custom piece of art by Donna Walker was commissioned to tie the room together. In the dining room RBD worked around the client's existing teak table and paired it with Viennese Modernist Chairs in the manner of Oswald Haerdtl. Lastly a Jonathan Browning chandelier is paired with a Pinch sideboard and Anewall Wallpaper for casual sophistication.
Photography by: Sharon Risedorph
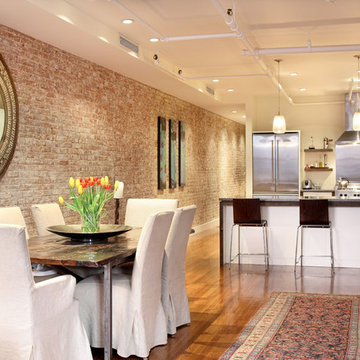
Designed to comfortably accommodate a growing family, a full open chef’s kitchen with peninsula island was added to the open loft layout. From the dining area and throughout reclaimed wood finishes and furniture, like the rustic farm house dining table and sideboard were used to complement the historic nature of the building. To further preserve and showcase the building’s historic details, plaster was removed from the walls to expose the original brick.
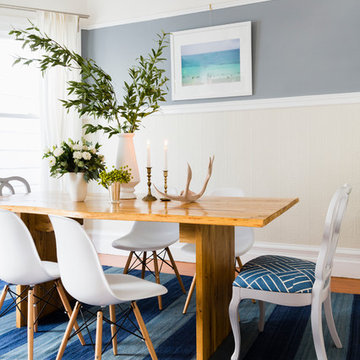
Idées déco pour une salle à manger classique de taille moyenne avec un mur multicolore et parquet clair.

Dane and his team were originally hired to shift a few rooms around when the homeowners' son left for college. He created well-functioning spaces for all, spreading color along the way. And he didn't waste a thing.
Project designed by Boston interior design studio Dane Austin Design. They serve Boston, Cambridge, Hingham, Cohasset, Newton, Weston, Lexington, Concord, Dover, Andover, Gloucester, as well as surrounding areas.
For more about Dane Austin Design, click here: https://daneaustindesign.com/
To learn more about this project, click here:
https://daneaustindesign.com/south-end-brownstone
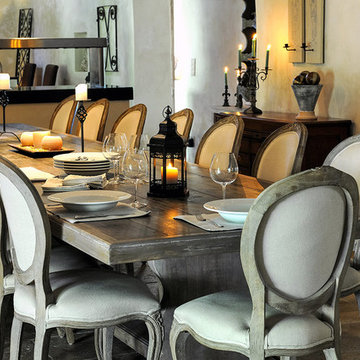
Réalisation d'une salle à manger ouverte sur la cuisine champêtre de taille moyenne avec un mur multicolore, un sol en calcaire et un sol multicolore.
Idées déco de salles à manger de taille moyenne avec un mur multicolore
9