Idées déco de salles à manger de taille moyenne avec un mur multicolore
Trier par :
Budget
Trier par:Populaires du jour
81 - 100 sur 2 257 photos
1 sur 3
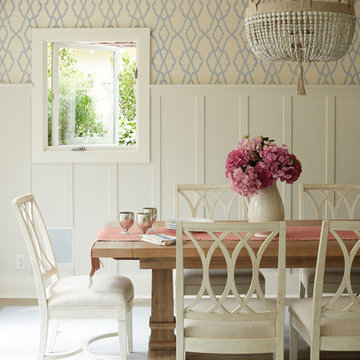
Cette image montre une salle à manger traditionnelle fermée et de taille moyenne avec un mur multicolore, un sol en carrelage de porcelaine, aucune cheminée et un sol blanc.
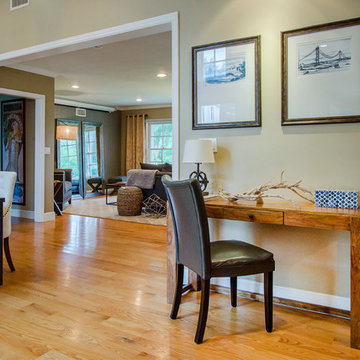
A contemporary dining room we designed for this open-concept home. The focal point of this space is the unique lighting, an artistically designed glass pendant. The complementing furnishings are simple with clean, tailored lines; a classic dining table paired with mix-matched upholstered dining chairs. Lastly, we kept the design cool and airy with a gray-blue accent wall and soothing nature-themed artwork.
Project designed by Courtney Thomas Design in La Cañada. Serving Pasadena, Glendale, Monrovia, San Marino, Sierra Madre, South Pasadena, and Altadena.
For more about Courtney Thomas Design, click here: https://www.courtneythomasdesign.com/
To learn more about this project, click here: https://www.courtneythomasdesign.com/portfolio/wilmar-road-house/
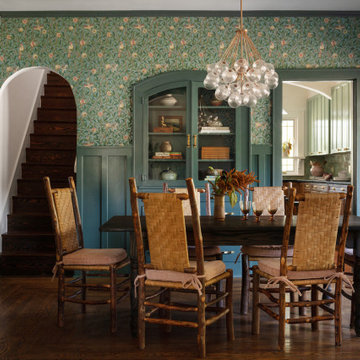
Transformation of a historic craftsman dining room
Idée de décoration pour une salle à manger tradition fermée et de taille moyenne avec un mur multicolore, un sol en bois brun, un sol marron et du papier peint.
Idée de décoration pour une salle à manger tradition fermée et de taille moyenne avec un mur multicolore, un sol en bois brun, un sol marron et du papier peint.
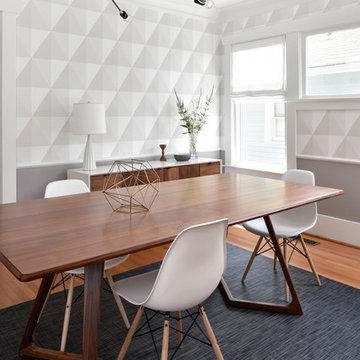
Eric Dennon Photography
Exemple d'une salle à manger moderne fermée et de taille moyenne avec un mur multicolore, un sol en bois brun, aucune cheminée, un sol marron et éclairage.
Exemple d'une salle à manger moderne fermée et de taille moyenne avec un mur multicolore, un sol en bois brun, aucune cheminée, un sol marron et éclairage.
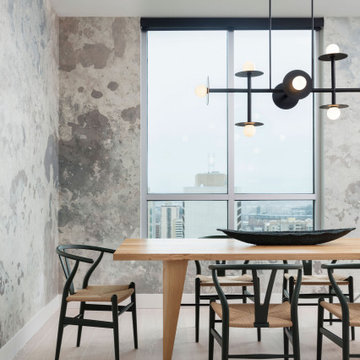
The dining room is the first space you see when entering this home, and we wanted you to feel drawn right into it. We selected a mural wallpaper to wrap the walls and add a soft yet intriguing backdrop to the clean lines of the light fixture and furniture. But every space needs at least a touch of play, and the classic wishbone chair in a cheerful green does just the trick!
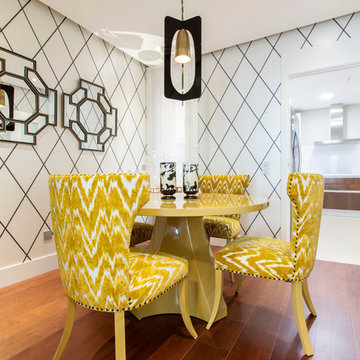
Lupe Clemente Fotografia
Exemple d'une salle à manger ouverte sur le salon éclectique de taille moyenne avec un mur multicolore, parquet foncé et aucune cheminée.
Exemple d'une salle à manger ouverte sur le salon éclectique de taille moyenne avec un mur multicolore, parquet foncé et aucune cheminée.
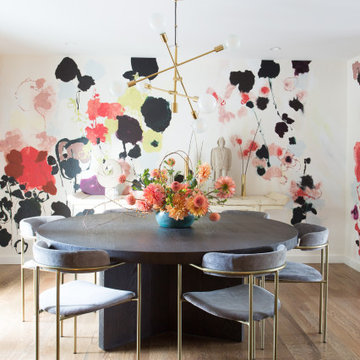
Cette photo montre une salle à manger ouverte sur le salon tendance de taille moyenne avec un mur multicolore, un sol en bois brun et un sol marron.

Cette image montre une salle à manger ouverte sur la cuisine design de taille moyenne avec parquet clair, un sol blanc, un mur multicolore et aucune cheminée.
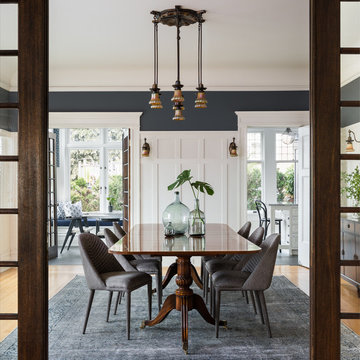
Haris Kenjar Photography and Design
Cette image montre une salle à manger craftsman fermée et de taille moyenne avec un mur multicolore, un sol en bois brun, aucune cheminée et un sol beige.
Cette image montre une salle à manger craftsman fermée et de taille moyenne avec un mur multicolore, un sol en bois brun, aucune cheminée et un sol beige.

Photo Credit: David Duncan Livingston
Exemple d'une salle à manger chic fermée et de taille moyenne avec un mur multicolore, un sol en bois brun et un sol marron.
Exemple d'une salle à manger chic fermée et de taille moyenne avec un mur multicolore, un sol en bois brun et un sol marron.
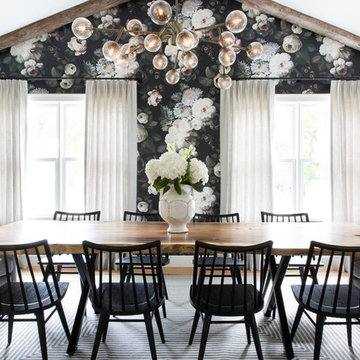
The down-to-earth interiors in this Austin home are filled with attractive textures, colors, and wallpapers.
Project designed by Sara Barney’s Austin interior design studio BANDD DESIGN. They serve the entire Austin area and its surrounding towns, with an emphasis on Round Rock, Lake Travis, West Lake Hills, and Tarrytown.
For more about BANDD DESIGN, click here: https://bandddesign.com/
To learn more about this project, click here:
https://bandddesign.com/austin-camelot-interior-design/
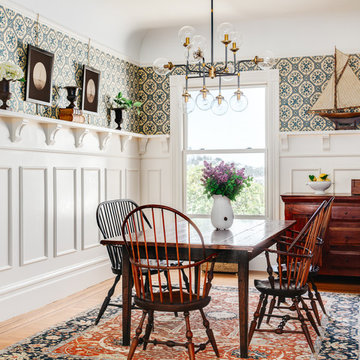
The aim was to restore this room to its Victorian era splendor including custom wood panel wainscoting, and original cove ceilings. Focal lighting from Restoration Hardware. Wallpaper is hand printed and installed from Printsburgh.
Photo: Christopher Stark
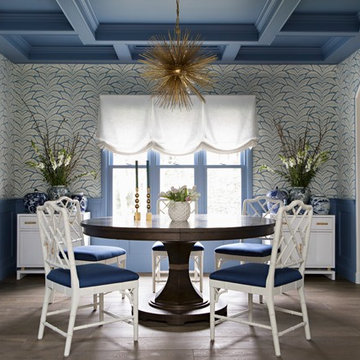
Aménagement d'une salle à manger classique fermée et de taille moyenne avec parquet foncé, aucune cheminée, un sol marron et un mur multicolore.
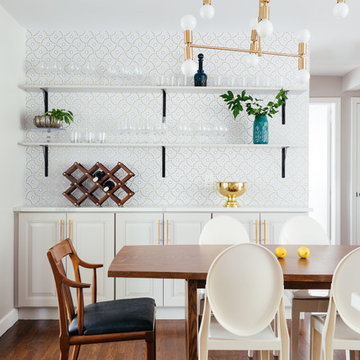
Exemple d'une salle à manger chic de taille moyenne avec un mur multicolore, un sol en bois brun et aucune cheminée.
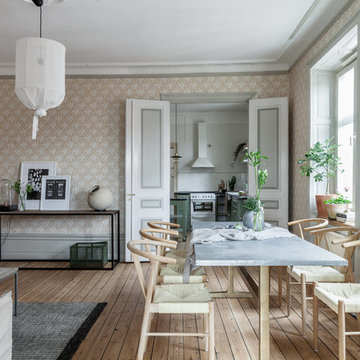
Robin Vasseghi
Cette image montre une salle à manger ouverte sur le salon nordique de taille moyenne avec un mur multicolore, parquet clair et un sol beige.
Cette image montre une salle à manger ouverte sur le salon nordique de taille moyenne avec un mur multicolore, parquet clair et un sol beige.
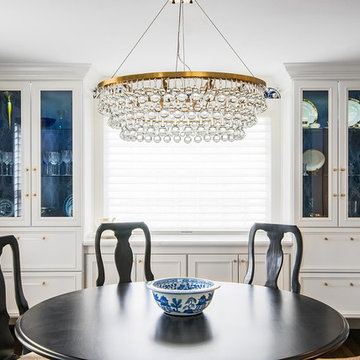
We used the window wall to build a china cabinet for much needed storage. We used Dove White by Ben Moore, and Painted the insides in a navy blue to add some depth. We used an oversized glass drop crystal chandelier with brass tones, and repeated the brass with the acrylic/brass pulls in the china cabinets. Wall coverings by Schumacher on upper portion of walls
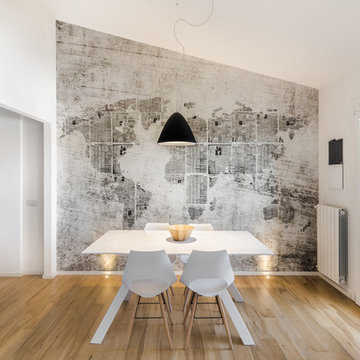
Cédric Dasesson
Exemple d'une salle à manger ouverte sur le salon tendance de taille moyenne avec un mur multicolore, un sol en bois brun, aucune cheminée et un sol marron.
Exemple d'une salle à manger ouverte sur le salon tendance de taille moyenne avec un mur multicolore, un sol en bois brun, aucune cheminée et un sol marron.
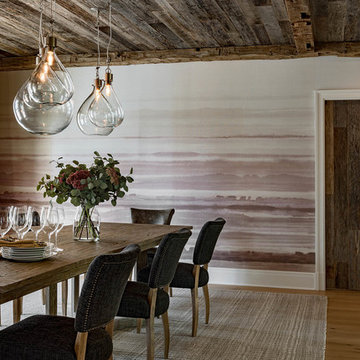
Photographer: Rob Karosis Interior Designer: Amy Hirsh Interiors
Idée de décoration pour une salle à manger champêtre de taille moyenne avec un mur multicolore, un sol en bois brun et un sol marron.
Idée de décoration pour une salle à manger champêtre de taille moyenne avec un mur multicolore, un sol en bois brun et un sol marron.
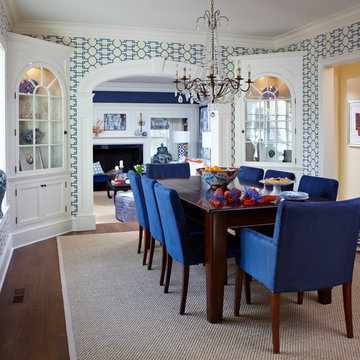
We made every effort to visually meld the dining room with the living rooms without applying the same wall covering. This bold blue and white geometric gives a modern twist to a room with traditional corner cabinets. The overall color scheme of blue and white can be accessorized with different contrasting colors as desired for completely different looks.

Interior Design: Muratore Corp Designer, Cindy Bayon | Construction + Millwork: Muratore Corp | Photography: Scott Hargis
Idée de décoration pour une salle à manger ouverte sur la cuisine urbaine de taille moyenne avec un mur multicolore, sol en béton ciré et aucune cheminée.
Idée de décoration pour une salle à manger ouverte sur la cuisine urbaine de taille moyenne avec un mur multicolore, sol en béton ciré et aucune cheminée.
Idées déco de salles à manger de taille moyenne avec un mur multicolore
5