Idées déco de salles à manger de taille moyenne avec un mur multicolore
Trier par :
Budget
Trier par:Populaires du jour
21 - 40 sur 2 257 photos
1 sur 3

Idées déco pour une salle à manger ouverte sur le salon rétro de taille moyenne avec un mur multicolore, un sol en bois brun et un sol marron.
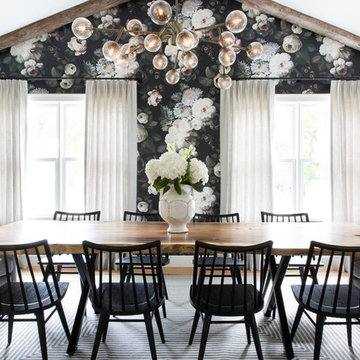
The down-to-earth interiors in this Austin home are filled with attractive textures, colors, and wallpapers.
Project designed by Sara Barney’s Austin interior design studio BANDD DESIGN. They serve the entire Austin area and its surrounding towns, with an emphasis on Round Rock, Lake Travis, West Lake Hills, and Tarrytown.
For more about BANDD DESIGN, click here: https://bandddesign.com/
To learn more about this project, click here:
https://bandddesign.com/austin-camelot-interior-design/
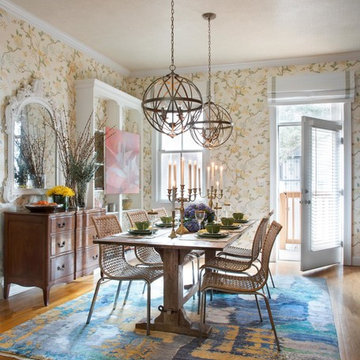
A love of blues and greens and a desire to feel connected to family were the key elements requested to be reflected in this home.
Project designed by Boston interior design studio Dane Austin Design. They serve Boston, Cambridge, Hingham, Cohasset, Newton, Weston, Lexington, Concord, Dover, Andover, Gloucester, as well as surrounding areas.
For more about Dane Austin Design, click here: https://daneaustindesign.com/
To learn more about this project, click here: https://daneaustindesign.com/charlestown-brownstone
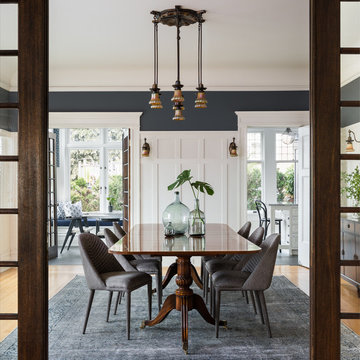
Haris Kenjar Photography and Design
Cette image montre une salle à manger craftsman fermée et de taille moyenne avec un mur multicolore, un sol en bois brun, aucune cheminée et un sol beige.
Cette image montre une salle à manger craftsman fermée et de taille moyenne avec un mur multicolore, un sol en bois brun, aucune cheminée et un sol beige.
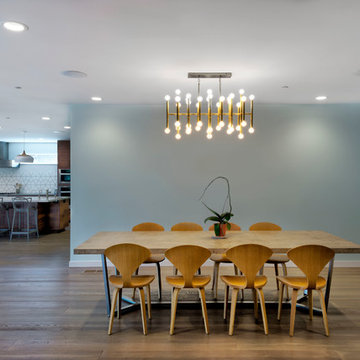
Spacious, light, simplistic yet effective. Combining a hazed glass wall to partition the kitchen while warming the room with the wooden floor and dining furniture and a stunning eye catcher of the ceiling light
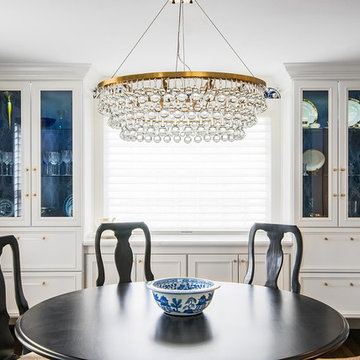
We used the window wall to build a china cabinet for much needed storage. We used Dove White by Ben Moore, and Painted the insides in a navy blue to add some depth. We used an oversized glass drop crystal chandelier with brass tones, and repeated the brass with the acrylic/brass pulls in the china cabinets. Wall coverings by Schumacher on upper portion of walls
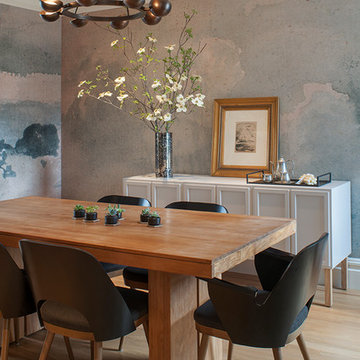
For this San Francisco family of five, RBD was hired to make the space unique and functional for three toddlers under the age of four, but to also maintain a sophisticated look. Wallpaper covers the Dining Room, Powder Room, Master Bathroom, and the inside of the Entry Closet for a fun treat each time it gets opened! With furnishings, lighting, window treatments, plants and accessories RBD transformed the home from mostly grays and whites to a space with personality and warmth.
With the partnership of Ted Boerner RBD helped design a custom television cabinet to conceal the TV and AV equipment in the living room. Across the way sits a kid-friendly blueberry leather sofa perfect for movie nights. Finally, a custom piece of art by Donna Walker was commissioned to tie the room together. In the dining room RBD worked around the client's existing teak table and paired it with Viennese Modernist Chairs in the manner of Oswald Haerdtl. Lastly a Jonathan Browning chandelier is paired with a Pinch sideboard and Anewall Wallpaper for casual sophistication.
Photography by: Sharon Risedorph

A dining area oozing period style and charm. The original William Morris 'Strawberry Fields' wallpaper design was launched in 1864. This isn't original but has possibly been on the walls for over twenty years. The Anaglypta paper on the ceiling js given a new lease of life by painting over the tired old brilliant white paint and the fire place has elegantly takes centre stage.
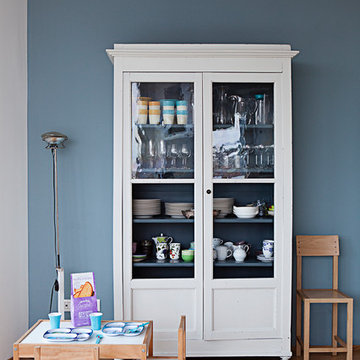
Idée de décoration pour une salle à manger ouverte sur le salon design de taille moyenne avec un mur multicolore, un sol en bois brun, aucune cheminée et un sol marron.
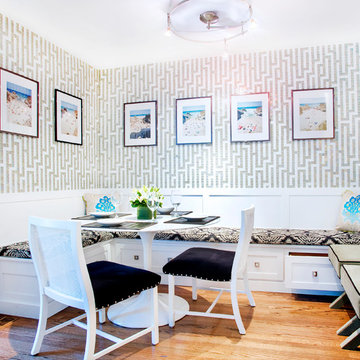
Featuring R.D. Henry & Company
Réalisation d'une salle à manger ouverte sur la cuisine tradition de taille moyenne avec un mur multicolore, un sol en bois brun et aucune cheminée.
Réalisation d'une salle à manger ouverte sur la cuisine tradition de taille moyenne avec un mur multicolore, un sol en bois brun et aucune cheminée.
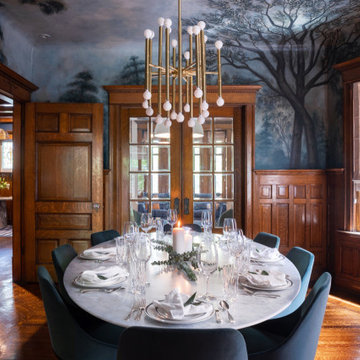
Cette photo montre une salle à manger chic fermée et de taille moyenne avec un mur multicolore, parquet foncé, une cheminée standard, un manteau de cheminée en bois et un sol marron.
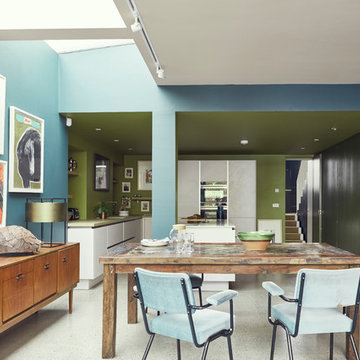
Aménagement d'une salle à manger ouverte sur le salon éclectique de taille moyenne avec un mur multicolore.
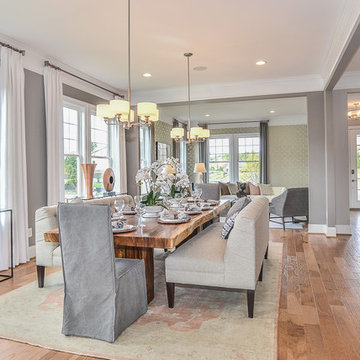
Inspiration pour une salle à manger ouverte sur le salon traditionnelle de taille moyenne avec un mur multicolore, un sol en bois brun et une cheminée standard.
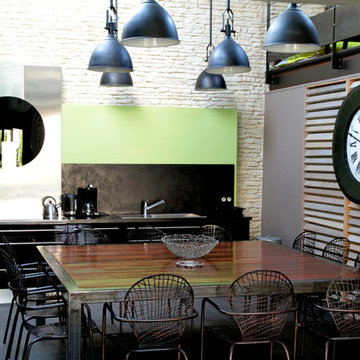
Alizé Chauvet
Idées déco pour une salle à manger ouverte sur la cuisine industrielle de taille moyenne avec un mur multicolore.
Idées déco pour une salle à manger ouverte sur la cuisine industrielle de taille moyenne avec un mur multicolore.
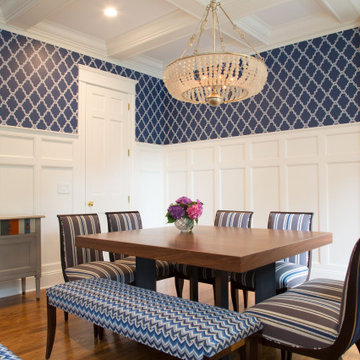
This NYC home designed by our Long Island studio showcases an interplay of blue-and-white prints, textured rugs, patterned wallpaper, and dramatic lighting.
---
Project designed by Long Island interior design studio Annette Jaffe Interiors. They serve Long Island including the Hamptons, as well as NYC, the tri-state area, and Boca Raton, FL.
For more about Annette Jaffe Interiors, click here: https://annettejaffeinteriors.com/
To learn more about this project, click here:
https://annettejaffeinteriors.com/residential-portfolio/grand-colonial
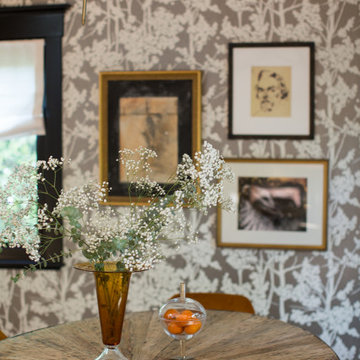
Aménagement d'une salle à manger éclectique fermée et de taille moyenne avec un mur multicolore, un sol en bois brun, aucune cheminée et un sol marron.
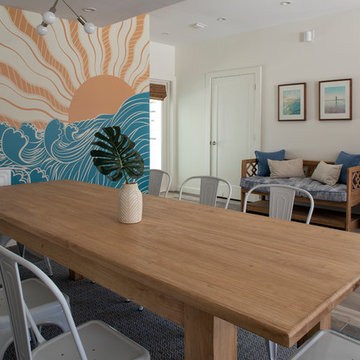
Photo by Jack Gardner Photography
Cette image montre une salle à manger vintage de taille moyenne avec un mur multicolore, un sol en carrelage de céramique et un sol marron.
Cette image montre une salle à manger vintage de taille moyenne avec un mur multicolore, un sol en carrelage de céramique et un sol marron.
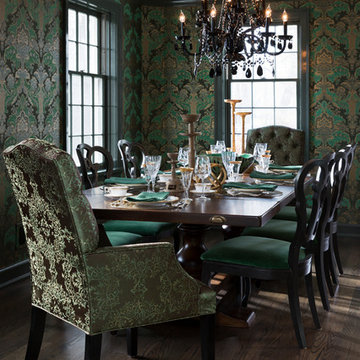
Ryan Hainey
Inspiration pour une salle à manger traditionnelle fermée et de taille moyenne avec un mur multicolore, aucune cheminée, un sol marron et parquet foncé.
Inspiration pour une salle à manger traditionnelle fermée et de taille moyenne avec un mur multicolore, aucune cheminée, un sol marron et parquet foncé.
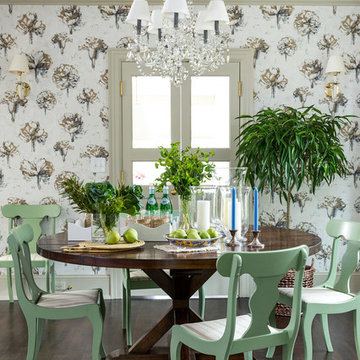
Full-scale interior design, architectural consultation, kitchen design, bath design, furnishings selection and project management for a home located in the historic district of Chapel Hill, North Carolina. The home features a fresh take on traditional southern decorating, and was included in the March 2018 issue of Southern Living magazine.
Read the full article here: https://www.southernliving.com/home/remodel/1930s-colonial-house-remodel
Photo by: Anna Routh
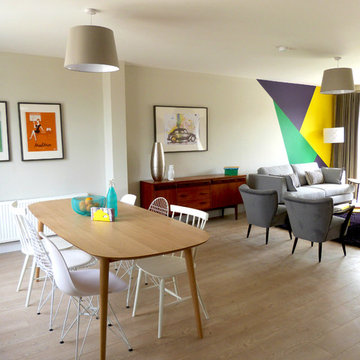
Cette image montre une salle à manger ouverte sur le salon bohème de taille moyenne avec un mur multicolore et parquet clair.
Idées déco de salles à manger de taille moyenne avec un mur multicolore
2