Idées déco de salles à manger de taille moyenne avec un plafond en bois
Trier par :
Budget
Trier par:Populaires du jour
21 - 40 sur 458 photos
1 sur 3

Cette photo montre une salle à manger ouverte sur la cuisine scandinave de taille moyenne avec un mur blanc, un sol en contreplaqué, aucune cheminée, un sol beige, un plafond en bois et du papier peint.
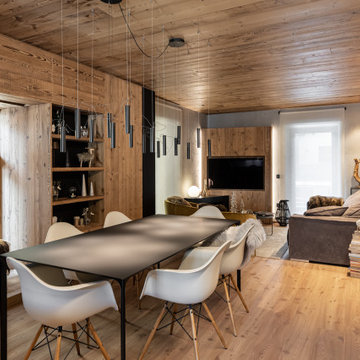
Spazio open space con tavolo centrale nero e divano Baxter. Il legno avvolge a tutto tondo, soffitti e rivestimenti sono realizzati in legno antico, con nicchie e vani contenitivi celati
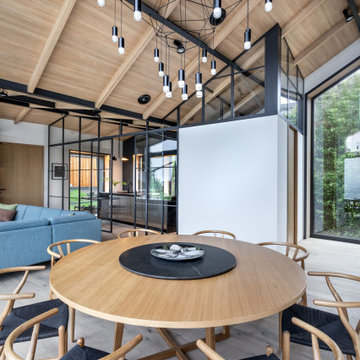
Cette photo montre une salle à manger ouverte sur le salon exotique de taille moyenne avec un mur blanc, un plafond en bois, parquet clair et un sol beige.

Idée de décoration pour une salle à manger ouverte sur le salon chalet en bois de taille moyenne avec un mur marron, parquet foncé, aucune cheminée, un sol marron, un plafond en bois, boiseries et éclairage.

Exemple d'une salle à manger ouverte sur le salon tendance de taille moyenne avec un mur blanc, un sol en bois brun, un sol marron et un plafond en bois.
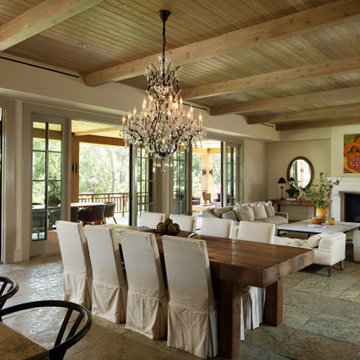
Réalisation d'une salle à manger champêtre de taille moyenne avec un mur beige, un sol en calcaire, un sol beige, un plafond en bois et poutres apparentes.

Vista sala da pranzo
Idée de décoration pour une salle à manger ouverte sur la cuisine minimaliste en bois de taille moyenne avec un mur marron, un sol en bois brun, aucune cheminée, un sol marron et un plafond en bois.
Idée de décoration pour une salle à manger ouverte sur la cuisine minimaliste en bois de taille moyenne avec un mur marron, un sol en bois brun, aucune cheminée, un sol marron et un plafond en bois.

A whimsical English garden was the foundation and driving force for the design inspiration. A lingering garden mural wraps all the walls floor to ceiling, while a union jack wood detail adorns the existing tray ceiling, as a nod to the client’s English roots. Custom heritage blue base cabinets and antiqued white glass front uppers create a beautifully balanced built-in buffet that stretches the east wall providing display and storage for the client's extensive inherited China collection.

Cette photo montre une salle à manger ouverte sur la cuisine tendance en bois de taille moyenne avec un mur noir, parquet foncé, un sol noir et un plafond en bois.

The main space is a single, expansive flow outward toward the sound. There is plenty of room for a dining table and seating area in addition to the kitchen. Photography: Andrew Pogue Photography.

In lieu of a formal dining room, our clients kept the dining area casual. A painted built-in bench, with custom upholstery runs along the white washed cypress wall. Custom lights by interior designer Joel Mozersky.
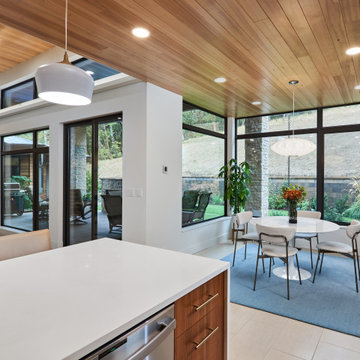
Idées déco pour une salle à manger rétro de taille moyenne avec une banquette d'angle, un mur blanc, un sol en carrelage de porcelaine, un sol beige et un plafond en bois.

Inspiration pour une salle à manger chalet en bois fermée et de taille moyenne avec un plafond en bois.
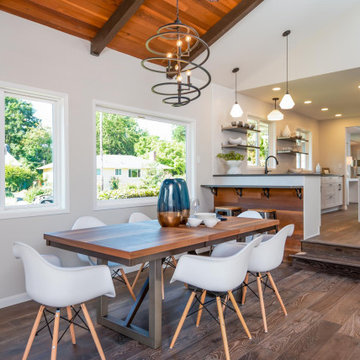
Cette photo montre une salle à manger ouverte sur la cuisine chic de taille moyenne avec un mur gris, un sol en bois brun, un sol marron et un plafond en bois.
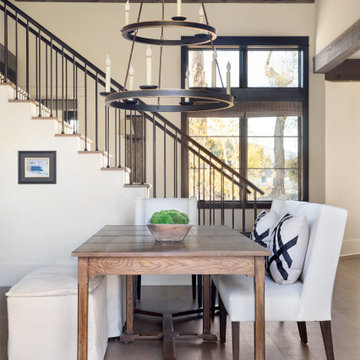
Cette image montre une salle à manger chalet de taille moyenne avec un mur beige, parquet clair, un sol beige et un plafond en bois.
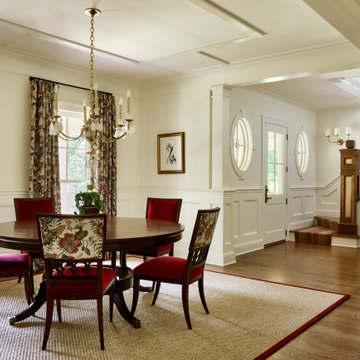
Réalisation d'une salle à manger champêtre de taille moyenne avec un mur blanc et un plafond en bois.
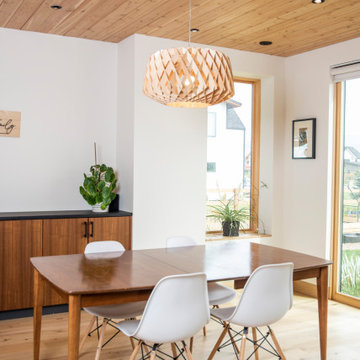
This gem of a home was designed by homeowner/architect Eric Vollmer. It is nestled in a traditional neighborhood with a deep yard and views to the east and west. Strategic window placement captures light and frames views while providing privacy from the next door neighbors. The second floor maximizes the volumes created by the roofline in vaulted spaces and loft areas. Four skylights illuminate the ‘Nordic Modern’ finishes and bring daylight deep into the house and the stairwell with interior openings that frame connections between the spaces. The skylights are also operable with remote controls and blinds to control heat, light and air supply.
Unique details abound! Metal details in the railings and door jambs, a paneled door flush in a paneled wall, flared openings. Floating shelves and flush transitions. The main bathroom has a ‘wet room’ with the tub tucked under a skylight enclosed with the shower.
This is a Structural Insulated Panel home with closed cell foam insulation in the roof cavity. The on-demand water heater does double duty providing hot water as well as heat to the home via a high velocity duct and HRV system.
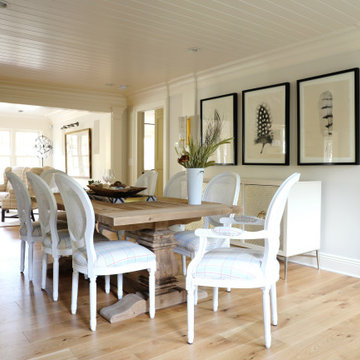
A rustic dining experience along side an original to the home brick gas fireplace. Custom upholstered chairs, trestle table, and brand new white oak, wide plank flooring.

The kitchen pours into the dining room and leaves the diner surrounded by views. Intention was given to leaving the views unobstructed. Natural materials and tones were selected to blend in with nature's surroundings.

Idées déco pour une salle à manger campagne fermée et de taille moyenne avec un mur bleu, une cheminée standard, un manteau de cheminée en pierre, un sol marron, un plafond en bois et du lambris.
Idées déco de salles à manger de taille moyenne avec un plafond en bois
2