Idées déco de salles à manger de taille moyenne avec un sol en ardoise
Trier par :
Budget
Trier par:Populaires du jour
121 - 140 sur 458 photos
1 sur 3
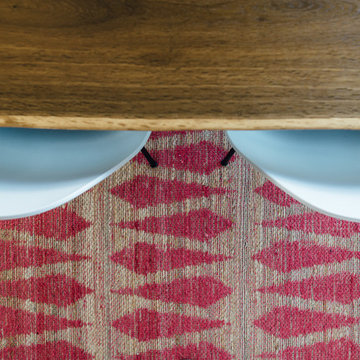
Cette image montre une salle à manger ouverte sur le salon bohème de taille moyenne avec un mur blanc, un sol en ardoise, une cheminée standard et un manteau de cheminée en plâtre.
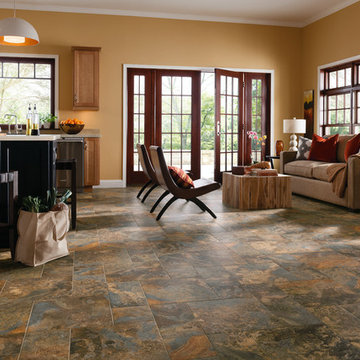
Idée de décoration pour une salle à manger tradition de taille moyenne avec un mur beige et un sol en ardoise.
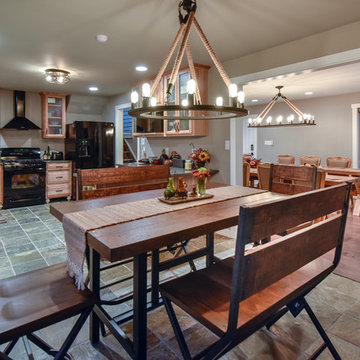
Felicia Evans Photography
Aménagement d'une salle à manger ouverte sur la cuisine craftsman de taille moyenne avec un sol en ardoise, un mur gris et un sol gris.
Aménagement d'une salle à manger ouverte sur la cuisine craftsman de taille moyenne avec un sol en ardoise, un mur gris et un sol gris.
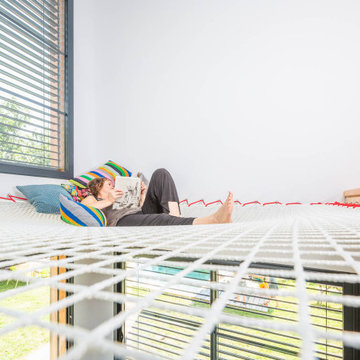
Filet d'habitation suspendu, utilisé comme pièce à vivre originale et pratique. A la demande des clients, le filet d’intérieur a été installé au-dessus de la salle à manger, créant ainsi une pièce en plus servant d’espace détente pour les parents et de terrain de jeu pour les enfants. Propriétaire d'une maison très lumineuse, la petite famille souhaitait conserver un maximum de lumière dans le logement. Le filet leur a donc permis de créer une mezzanine lumineuse, ainsi qu’une séparation entre le rez-de-chaussée et l'étage qui n’assombrit pas la pièce à vivre.
Références : Un Filet d'habitation blanc en mailles tressées 30 mm et du Cordage rouge de tension 10 mm.
@Samuel Moraud
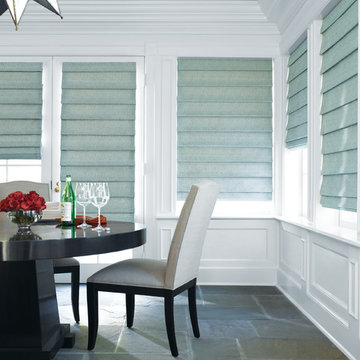
Réalisation d'une salle à manger tradition fermée et de taille moyenne avec un mur blanc, un sol en ardoise, aucune cheminée et un sol gris.
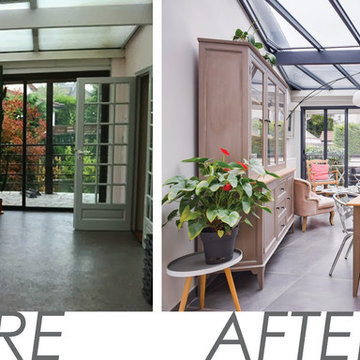
Une ancienne Véranda en polycarbonate a été remplacée par une nouvelle toiture et façade en verrières traditionnelles avec l'accord de l'urbanisme, garantissant ainsi l'isolation thermique & phonique, devenant un véritable jardin d'hiver baigné de lumière.
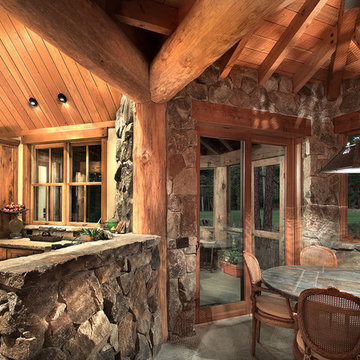
The owners' favorite space is the breakfast nook that is stone inside and out with southern windows looking towards Look Out Mountain. Hydronic heat has been run behind the stone so that the space is warm during the frigid Truckee winter mornings. Photographer: Vance Fox
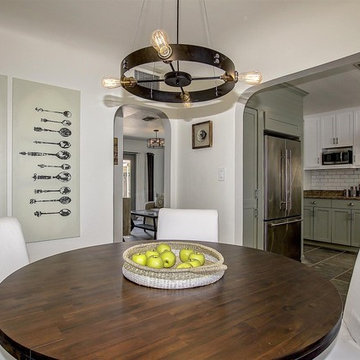
Aménagement d'une salle à manger ouverte sur la cuisine classique de taille moyenne avec un mur blanc et un sol en ardoise.
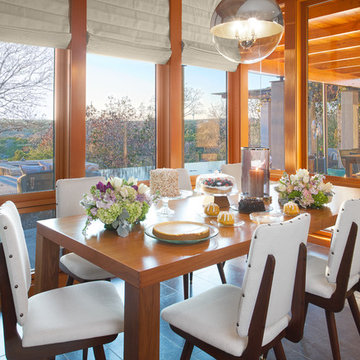
© Kailey J. Flynn Photography
Interior Design by: Casey St. John Interiors
Idée de décoration pour une salle à manger ouverte sur la cuisine tradition de taille moyenne avec un sol en ardoise.
Idée de décoration pour une salle à manger ouverte sur la cuisine tradition de taille moyenne avec un sol en ardoise.
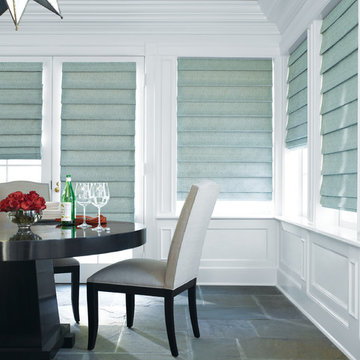
Réalisation d'une salle à manger tradition fermée et de taille moyenne avec un mur blanc, un sol en ardoise, aucune cheminée et un sol gris.
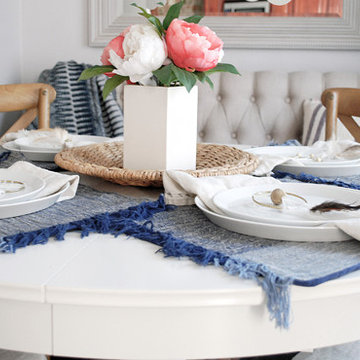
The client came to us to transform a room in their new house, with the purpose of entertaining friends. In order to give them the relaxed, airy vibe they were looking for, the original outdated space needed some TLC... starting with a coat of paint. We did a walk through with the client to get a feel for the room we’d be working with, asked the couple to give us some insight into their budget and color and style preferences, and then we got to work!
We created three unique design concepts with their preferences in mind: Beachy, Breezy and Boho. Our client chose concept #2 "Breezy" and we got cranking on the procurement and installation (as in putting together an Ikea table).From designing, editing, and ordering to installing, our process took just a few weeks for this project (most of the lag time spent waiting for furniture to arrive)! And we managed to get the husband's seal of approval, too. Double win.
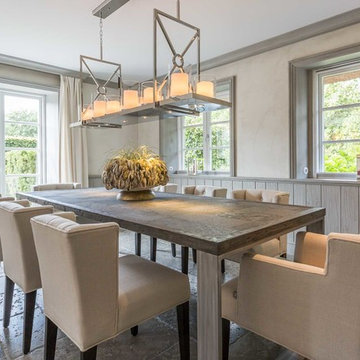
www.immofoto-sylt.de
Idée de décoration pour une salle à manger champêtre fermée et de taille moyenne avec un mur beige, un sol en ardoise, aucune cheminée et un sol beige.
Idée de décoration pour une salle à manger champêtre fermée et de taille moyenne avec un mur beige, un sol en ardoise, aucune cheminée et un sol beige.
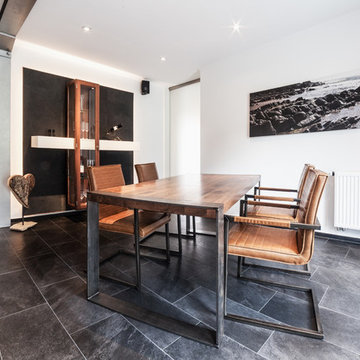
Exemple d'une salle à manger industrielle fermée et de taille moyenne avec un mur blanc, un sol gris, un sol en ardoise et aucune cheminée.
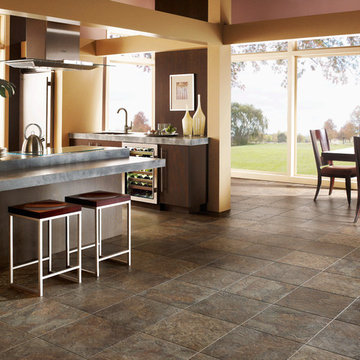
Cette photo montre une salle à manger ouverte sur la cuisine moderne de taille moyenne avec un mur beige et un sol en ardoise.
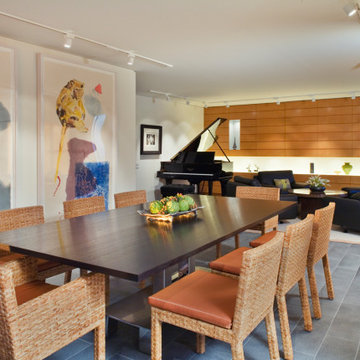
Idées déco pour une salle à manger ouverte sur le salon asiatique de taille moyenne avec un mur blanc, un sol en ardoise, aucune cheminée, un sol gris et du lambris.
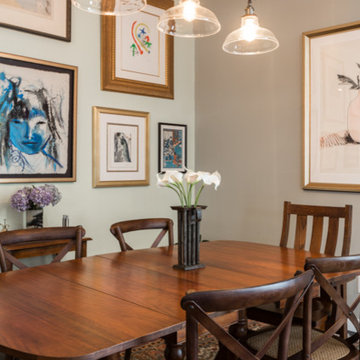
Idées déco pour une salle à manger ouverte sur le salon classique de taille moyenne avec un mur gris, un sol en ardoise, aucune cheminée et un sol gris.
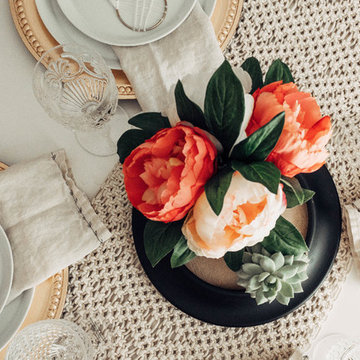
Photos by: Aysia Norris
Cette image montre une salle à manger ouverte sur la cuisine marine de taille moyenne avec un mur gris, un sol en ardoise, aucune cheminée et un sol gris.
Cette image montre une salle à manger ouverte sur la cuisine marine de taille moyenne avec un mur gris, un sol en ardoise, aucune cheminée et un sol gris.
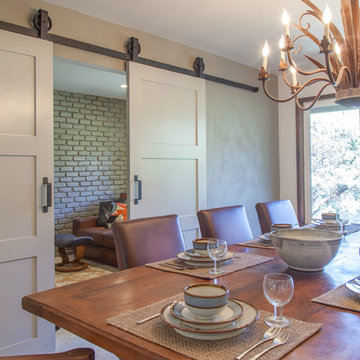
As part of a kitchen/dining remodel, RJohnston Interiors closed off the small media room from it's original opening into the living room, and opened it up to the kitchen/dining area. The small media room now feels much larger when the barn doors are opened to the existing space, but the homeowners have the option to close the doors when the grandkids are enjoying their movie, while the adults chat at the table. Happy solution for all!
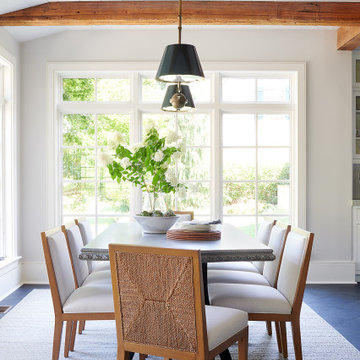
Idée de décoration pour une salle à manger ouverte sur la cuisine de taille moyenne avec un sol en ardoise, un sol gris et poutres apparentes.
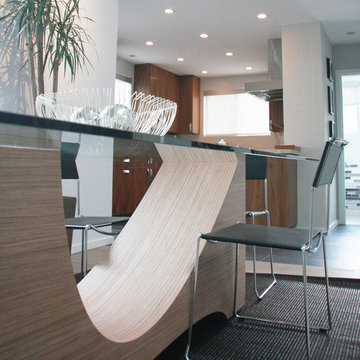
This dining table is an art piece! A piece of glass was added as a top. The DWR chairs were kept simple in black leather and chrome. The rug is a woven dark brown leather. The centerpiece is a wire sculpted bowl with metal balls inside.
Idées déco de salles à manger de taille moyenne avec un sol en ardoise
7