Idées déco de salles à manger de taille moyenne avec une cheminée
Trier par :
Budget
Trier par:Populaires du jour
101 - 120 sur 12 139 photos
1 sur 3
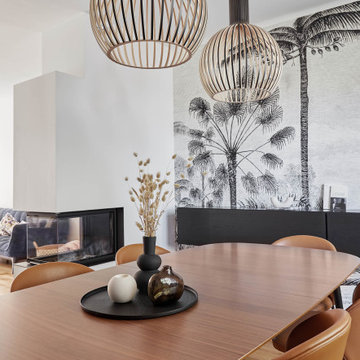
Exemple d'une salle à manger tendance de taille moyenne avec un mur noir, une cheminée double-face et du papier peint.
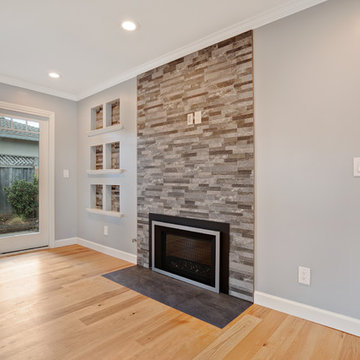
Cette photo montre une salle à manger ouverte sur le salon chic de taille moyenne avec un mur gris, parquet clair, une cheminée standard, un manteau de cheminée en pierre et un sol marron.

Designer, Kapan Shipman, created two contemporary fireplaces and unique built-in displays in this historic Andersonville home. The living room cleverly uses the unique angled space to house a sleek stone and wood fireplace with built in shelving and wall-mounted tv. We also custom built a vertical built-in closet at the back entryway as a mini mudroom for extra storage at the door. In the open-concept dining room, a gorgeous white stone gas fireplace is the focal point with a built-in credenza buffet for the dining area. At the front entryway, Kapan designed one of our most unique built ins with floor-to-ceiling wood beams anchoring white pedestal boxes for display. Another beauty is the industrial chic stairwell combining steel wire and a dark reclaimed wood bannister.
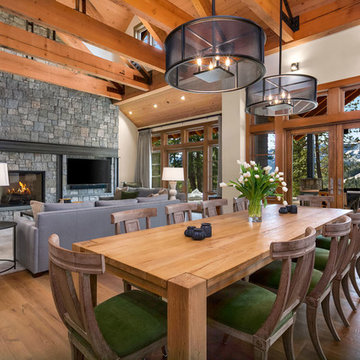
A contemporary farmhouse dining room with some surprising accents fabrics! A mixture of wood adds contrast and keeps the open space from looking monotonous. Black accented chandeliers and luscious green velvets add the finishing touch, making this dining area pop!
Designed by Michelle Yorke Interiors who also serves Seattle as well as Seattle's Eastside suburbs from Mercer Island all the way through Issaquah.
For more about Michelle Yorke, click here: https://michelleyorkedesign.com/
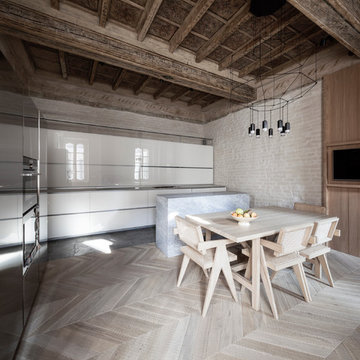
Davide Galli
Idée de décoration pour une salle à manger ouverte sur la cuisine design de taille moyenne avec un mur blanc, parquet clair, une cheminée standard et un manteau de cheminée en pierre.
Idée de décoration pour une salle à manger ouverte sur la cuisine design de taille moyenne avec un mur blanc, parquet clair, une cheminée standard et un manteau de cheminée en pierre.
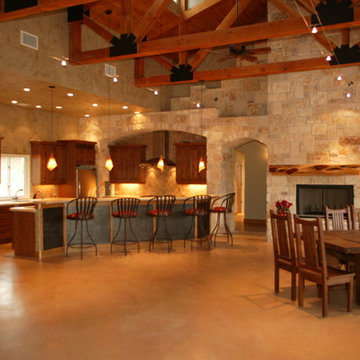
Idée de décoration pour une salle à manger ouverte sur le salon minimaliste de taille moyenne avec un mur beige, un sol en carrelage de céramique, une cheminée standard et un manteau de cheminée en pierre.
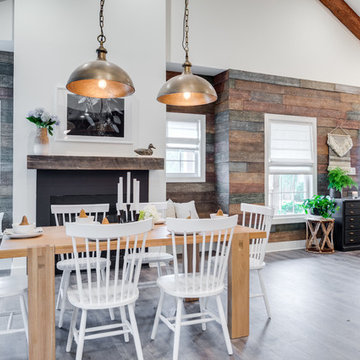
Mohawk's laminate Cottage Villa flooring with #ArmorMax finish in Cheyenne Rock Oak. Rustic dining room table with white chairs, plank walls and fireplace with pendant lights.
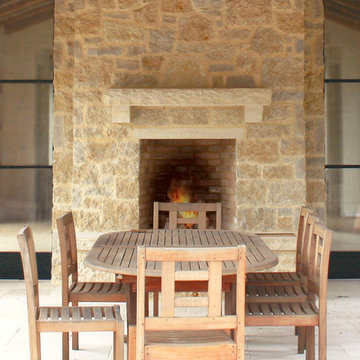
This home features an outdoor fireplace using Buechel Stone's Mill Creek Colonial Blend. Click on the tag to see more at www.buechelstone.com/shoppingcart/products/Mill-Creek-Col....

Aménagement d'une salle à manger ouverte sur la cuisine classique de taille moyenne avec un mur beige, un sol en bois brun, un manteau de cheminée en pierre, un sol marron et une cheminée double-face.
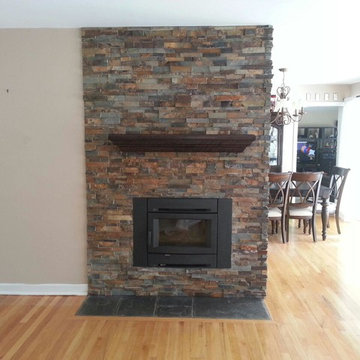
Exemple d'une salle à manger ouverte sur le salon chic de taille moyenne avec un mur beige, parquet clair, une cheminée double-face et un manteau de cheminée en pierre.
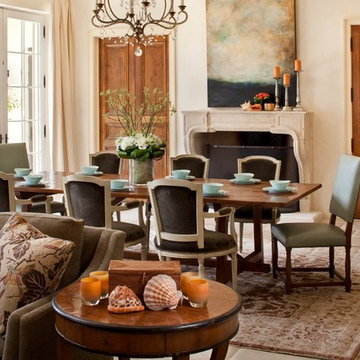
Rick Pharaoh
Idée de décoration pour une salle à manger méditerranéenne de taille moyenne avec une cheminée standard, un mur beige et un sol en carrelage de céramique.
Idée de décoration pour une salle à manger méditerranéenne de taille moyenne avec une cheminée standard, un mur beige et un sol en carrelage de céramique.
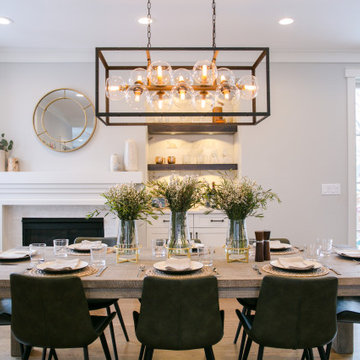
Our clients were also looking for a large dining room that was open to the rest of the home and perfect for big family gatherings. So, we removed what had been a small family room and eat-in dining area to create a spacious dining room with a fireplace and bar. We added custom cabinetry to the bar area with open shelving for displaying and designed a custom surround for their fireplace that ties in with the wood work we designed for their living room. We brought in the tones and materiality from the kitchen to unite the spaces and added a mixed metal light fixture to bring the space together

A coastal Scandinavian renovation project, combining a Victorian seaside cottage with Scandi design. We wanted to create a modern, open-plan living space but at the same time, preserve the traditional elements of the house that gave it it's character.
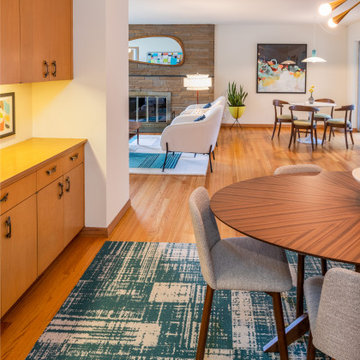
Cette image montre une salle à manger vintage de taille moyenne avec un mur blanc, un sol en bois brun, une cheminée standard et un manteau de cheminée en pierre.
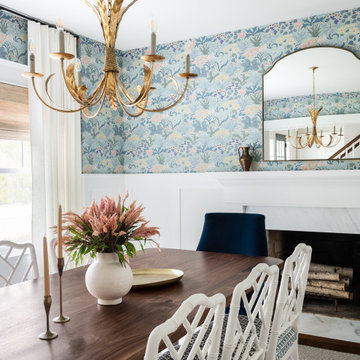
Idée de décoration pour une salle à manger tradition fermée et de taille moyenne avec un sol en bois brun, une cheminée standard, un manteau de cheminée en pierre et du papier peint.

Even Family Dining Rooms can have glamorous and comfortable. Chic and elegant light pendant over a rich resin dining top make for a perfect pair. A vinyl go is my goto under dining table secret to cleanable and cozy.

Lauren Smyth designs over 80 spec homes a year for Alturas Homes! Last year, the time came to design a home for herself. Having trusted Kentwood for many years in Alturas Homes builder communities, Lauren knew that Brushed Oak Whisker from the Plateau Collection was the floor for her!
She calls the look of her home ‘Ski Mod Minimalist’. Clean lines and a modern aesthetic characterizes Lauren's design style, while channeling the wild of the mountains and the rivers surrounding her hometown of Boise.

Aménagement d'une salle à manger ouverte sur le salon moderne de taille moyenne avec un mur blanc, parquet foncé, une cheminée standard, un manteau de cheminée en pierre, un sol marron et du papier peint.
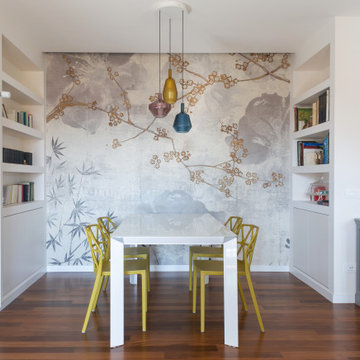
Cette photo montre une salle à manger ouverte sur le salon moderne de taille moyenne avec un mur blanc, parquet foncé, une cheminée standard, un manteau de cheminée en pierre, un sol marron et du papier peint.
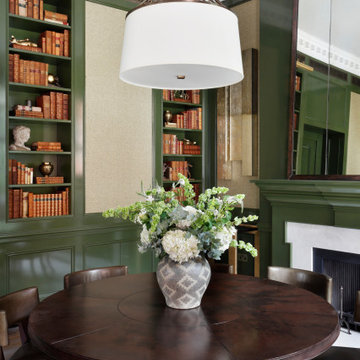
Cette image montre une salle à manger ouverte sur le salon traditionnelle de taille moyenne avec un mur vert, une cheminée standard et un manteau de cheminée en carrelage.
Idées déco de salles à manger de taille moyenne avec une cheminée
6