Idées déco de salles à manger de taille moyenne avec une cheminée
Trier par :
Budget
Trier par:Populaires du jour
121 - 140 sur 12 139 photos
1 sur 3
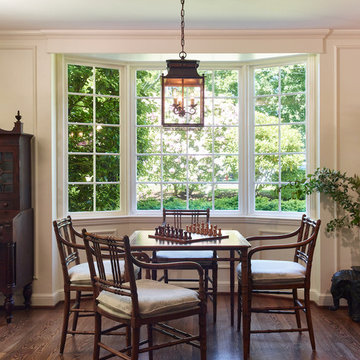
On one side of the Living Room, a bamboo games table with coordinating chairs and custom cushions provides an ideal space for family time.
Project by Portland interior design studio Jenni Leasia Interior Design. Also serving Lake Oswego, West Linn, Vancouver, Sherwood, Camas, Oregon City, Beaverton, and the whole of Greater Portland.
For more about Jenni Leasia Interior Design, click here: https://www.jennileasiadesign.com/
To learn more about this project, click here:
https://www.jennileasiadesign.com/crystal-springs
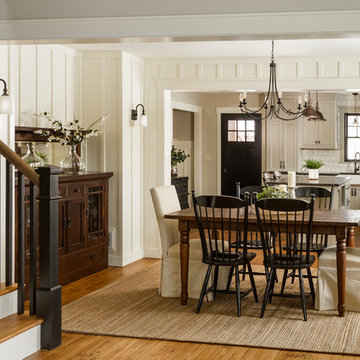
Idée de décoration pour une salle à manger ouverte sur la cuisine champêtre de taille moyenne avec un mur blanc, un sol en bois brun, une cheminée standard et un manteau de cheminée en pierre.
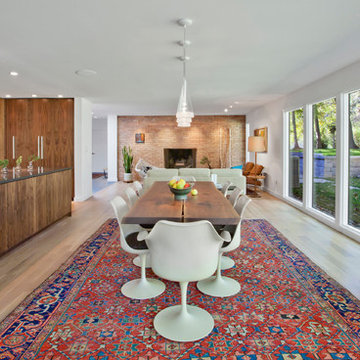
Dining Room features live edge Walnut table, vintage Eames fiberglass shell chairs, and Saarinen wine cart - Architecture: HAUS | Architecture For Modern Lifestyles - Interior Architecture: HAUS with Design Studio Vriesman, General Contractor: Wrightworks, Landscape Architecture: A2 Design, Photography: HAUS
Lauren Colton
Exemple d'une salle à manger ouverte sur le salon rétro de taille moyenne avec un mur blanc, un sol en bois brun, une cheminée standard, un manteau de cheminée en brique et un sol marron.
Exemple d'une salle à manger ouverte sur le salon rétro de taille moyenne avec un mur blanc, un sol en bois brun, une cheminée standard, un manteau de cheminée en brique et un sol marron.

Cette image montre une salle à manger ouverte sur le salon bohème de taille moyenne avec un mur blanc, un sol en ardoise, une cheminée standard, un manteau de cheminée en plâtre et un sol gris.
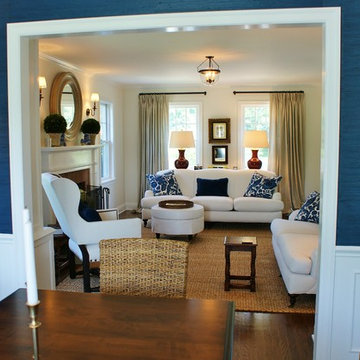
This family retreat has been renovated and decorated to reflect the casual elegance known for the Hampton's style. Beach references, all white upholstery and traditional accents create a fresh classic interior.
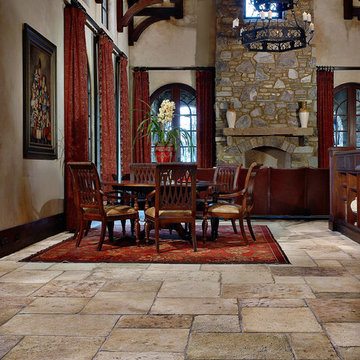
These French limestone pavers, reclaimed from historic manors and farm houses in Burgundy, date as far back as the 13th century. Generations of wear have resulted in pleasingly uneven surfaces. This unique, lived-in patina makes it the crème de la crème of natural stone. As Dalle de Bourgogne and other reclaimed limestone becomes increasingly rare and hard to find, Francois & Co has developed stunning, high quality alternatives to meet demand, including our newly quarried collection of Rustic French limestone.
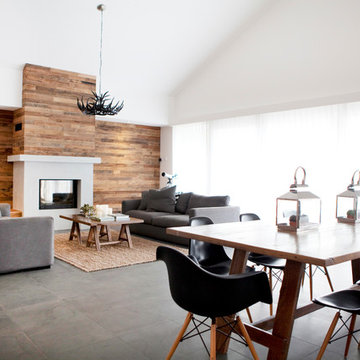
Trudy Schuringa
Cette photo montre une salle à manger tendance de taille moyenne avec un mur blanc, une cheminée standard et éclairage.
Cette photo montre une salle à manger tendance de taille moyenne avec un mur blanc, une cheminée standard et éclairage.
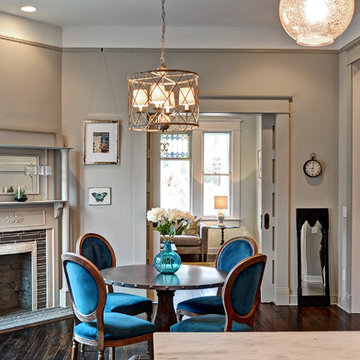
A view of the dining room and other areas from kitchen. Original pocket doors open to the front living room and the hall is open is open to the front door.

Idées déco pour une salle à manger ouverte sur le salon scandinave de taille moyenne avec un mur blanc, sol en béton ciré, un poêle à bois, un manteau de cheminée en plâtre, un sol gris et un plafond en bois.
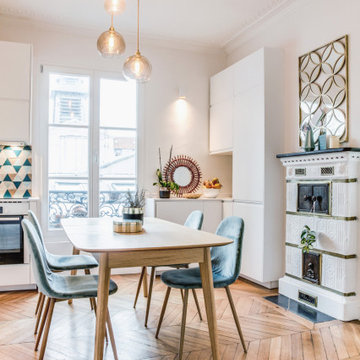
Idées déco pour une salle à manger ouverte sur le salon contemporaine de taille moyenne avec un mur blanc, parquet clair, une cheminée standard et un sol marron.

This is part of the flexible open-plan area, flowing seamlessly between the kitchen, living room, and dining room. There is enough room here to host 24 people for dinner, and an intimate enough space for just two.
Photography courtesy of Jeffrey Totaro.

Galley Kitchen and Dining room with a Corner Fire Place and a Nano Door to give that great Indoor/Outdoor living space that we absolutely love here in Santa Barbara
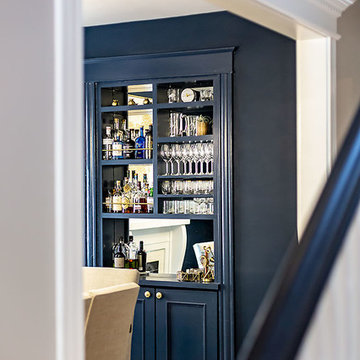
Cette image montre une salle à manger traditionnelle fermée et de taille moyenne avec un mur bleu, parquet clair, une cheminée standard et un manteau de cheminée en carrelage.
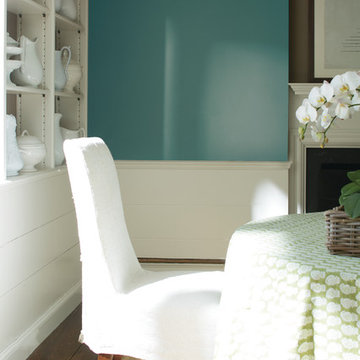
Cette image montre une salle à manger rustique fermée et de taille moyenne avec un mur bleu, un sol en bois brun, une cheminée standard, un manteau de cheminée en plâtre et un sol marron.

архитектор Александра Петунин, дизайнер Leslie Tucker, фотограф Надежда Серебрякова
Réalisation d'une salle à manger ouverte sur le salon champêtre de taille moyenne avec un mur beige, un sol en carrelage de céramique, une cheminée d'angle, un manteau de cheminée en plâtre et un sol beige.
Réalisation d'une salle à manger ouverte sur le salon champêtre de taille moyenne avec un mur beige, un sol en carrelage de céramique, une cheminée d'angle, un manteau de cheminée en plâtre et un sol beige.
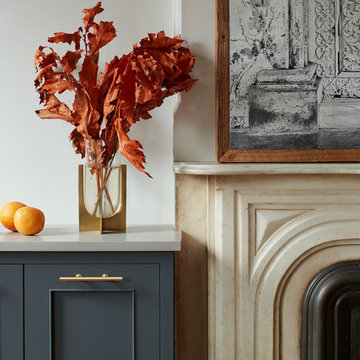
Idée de décoration pour une salle à manger bohème de taille moyenne et fermée avec un mur blanc, parquet clair, une cheminée standard, un manteau de cheminée en pierre et un sol beige.
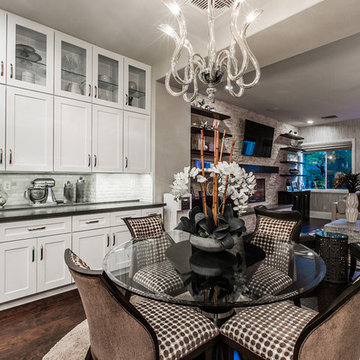
Summerlin home remodel
Idées déco pour une salle à manger ouverte sur le salon classique de taille moyenne avec un mur gris, parquet foncé, une cheminée standard et un manteau de cheminée en pierre.
Idées déco pour une salle à manger ouverte sur le salon classique de taille moyenne avec un mur gris, parquet foncé, une cheminée standard et un manteau de cheminée en pierre.

This in-fill custom home in the heart of Chaplin Crescent Estates belonged to a young couple whose family was growing. They enlisted the help of Lumar Interiors to help make their family room more functional and comfortable. We designed a custom sized table to fit by the window. New upholstered furniture was designed to fit the small space and allow maximum seating.
Project by Richmond Hill interior design firm Lumar Interiors. Also serving Aurora, Newmarket, King City, Markham, Thornhill, Vaughan, York Region, and the Greater Toronto Area.
For more about Lumar Interiors, click here: https://www.lumarinteriors.com/
To learn more about this project, click here: https://www.lumarinteriors.com/portfolio/chaplin-crescent-estates-toronto/
Idées déco de salles à manger de taille moyenne avec une cheminée
7
