Idées déco de salles à manger de taille moyenne
Trier par :
Budget
Trier par:Populaires du jour
41 - 60 sur 3 589 photos
1 sur 3
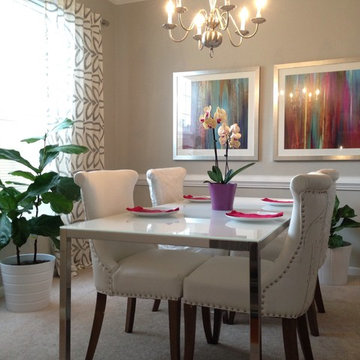
Idées déco pour une salle à manger ouverte sur la cuisine contemporaine de taille moyenne avec un mur gris, moquette et aucune cheminée.
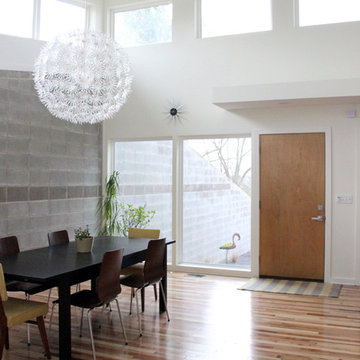
Aménagement d'une salle à manger ouverte sur la cuisine rétro de taille moyenne avec un mur blanc et un sol en bois brun.
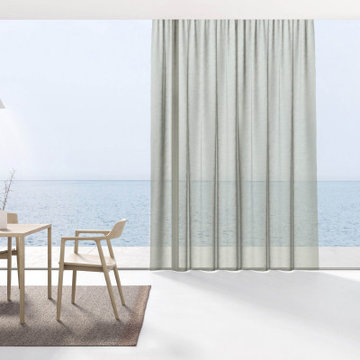
Inspiration pour une salle à manger ouverte sur le salon marine de taille moyenne avec un mur blanc, un sol en carrelage de porcelaine, aucune cheminée et un sol blanc.
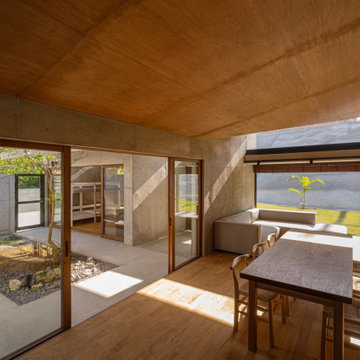
沖縄市松本に建つRC造平屋建ての住宅である。
敷地は前面道路から7mほど下がった位置にあり、前面道路との高さ関係上、高い位置からの視線への配慮が必要であると共に建物を建てる地盤から1.5mほど上がった部分に最終升があり、浴室やトイレなどは他の居室よりも床を高くする事が条件として求められた。
また、クライアントからはリゾートホテルのような非日常性を住宅の中でも感じられるようにして欲しいとの要望もあり、敷地条件と沖縄という環境、クライアントの要望を踏まえ全体の計画を進めていった。
そこで我々は、建物を水廻り棟と居室棟の2つに分け、隙間に通路庭・中庭を配置し、ガレージを付随させた。
水廻り棟には片方が迫り出したV字屋根を、居室棟には軒を低く抑えた勾配屋根をコの字型に回し、屋根の佇まいやそこから生まれる状況を操作する事で上部からの視線に対して配慮した。
また、各棟の床レベルに差をつけて排水の問題をクリアした。
アプローチは、道路からスロープを下りていくように敷地を回遊して建物にたどり着く。
玄関を入るとコンクリートに包まれた中庭が広がり、その中庭を介して各居室が程よい距離感を保ちながら繋がっている。
この住宅に玄関らしい玄関は無く、部屋の前で靴を脱いで中に入る形をとっている。
昔の沖縄の住宅はアマハジと呼ばれる縁側のような空間が玄関の役割を担っており、そもそも玄関という概念が存在しなかった。
この住宅ではアマハジ的空間をコの字型に変形させて外部に対して開きつつ、視線をコントロールしている。
水廻り棟は、LDKから細い通路庭を挟んで位置し、外部やガレージへの動線も担っている。
沖縄らしさとはなんなのか。自分達なりに検討した結果、外に対して開き過ぎず、閉じ過ぎず自然との適度な距離感を保つことが沖縄の豊かさかつ過酷な環境に対する建築のあり方なのではないかと感じた。
徐々に出来上がってくる空間が曖昧だった感覚に答えを与えてくれているようだった。
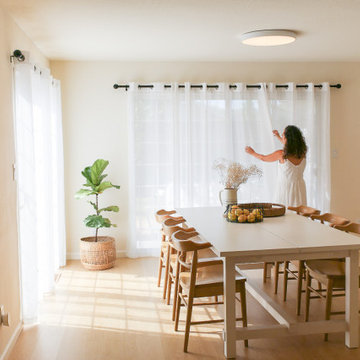
Idées déco pour une salle à manger ouverte sur le salon rétro de taille moyenne avec un mur beige, parquet clair et aucune cheminée.
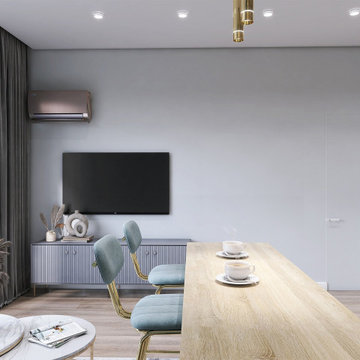
Inspiration for a modern dining remodel in London
Idées déco pour une salle à manger ouverte sur la cuisine contemporaine de taille moyenne.
Idées déco pour une salle à manger ouverte sur la cuisine contemporaine de taille moyenne.
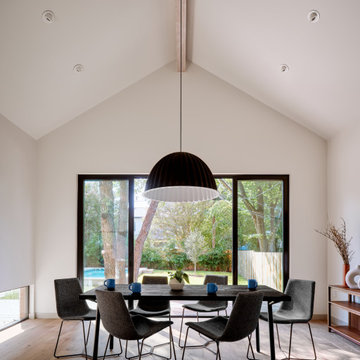
Inspiration pour une salle à manger ouverte sur le salon vintage de taille moyenne avec un mur beige, parquet clair et poutres apparentes.
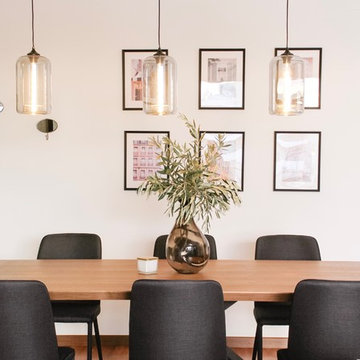
Idée de décoration pour une salle à manger ouverte sur le salon design de taille moyenne avec un mur blanc, parquet clair, aucune cheminée et un sol marron.
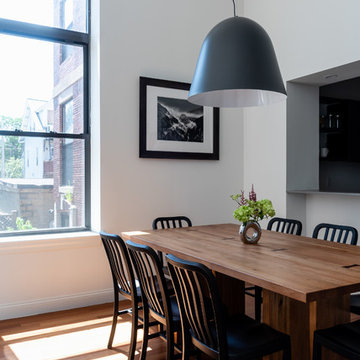
Danielle Robertson Photography
Réalisation d'une salle à manger ouverte sur le salon design de taille moyenne avec un mur blanc, un sol en bois brun et un sol marron.
Réalisation d'une salle à manger ouverte sur le salon design de taille moyenne avec un mur blanc, un sol en bois brun et un sol marron.
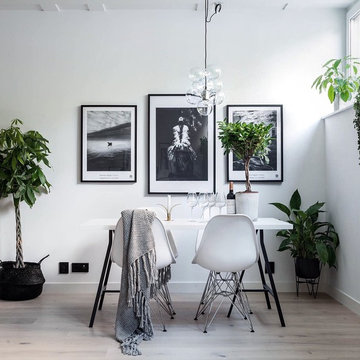
Robin Vasseghi
Idées déco pour une salle à manger scandinave fermée et de taille moyenne avec un mur blanc et parquet clair.
Idées déco pour une salle à manger scandinave fermée et de taille moyenne avec un mur blanc et parquet clair.
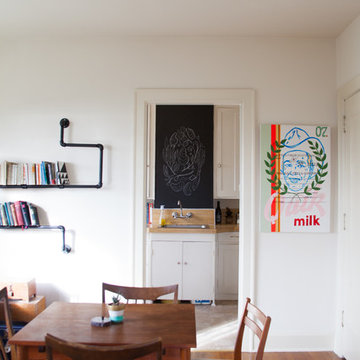
Photo: A Darling Felicity Photography © 2015 Houzz
Exemple d'une salle à manger éclectique fermée et de taille moyenne avec un mur blanc et un sol en bois brun.
Exemple d'une salle à manger éclectique fermée et de taille moyenne avec un mur blanc et un sol en bois brun.

Original art and a contrasting rug shows this room's lovely features.
Exemple d'une salle à manger ouverte sur le salon moderne de taille moyenne avec un mur blanc, sol en stratifié, une cheminée double-face, un manteau de cheminée en brique, un sol noir et un plafond voûté.
Exemple d'une salle à manger ouverte sur le salon moderne de taille moyenne avec un mur blanc, sol en stratifié, une cheminée double-face, un manteau de cheminée en brique, un sol noir et un plafond voûté.
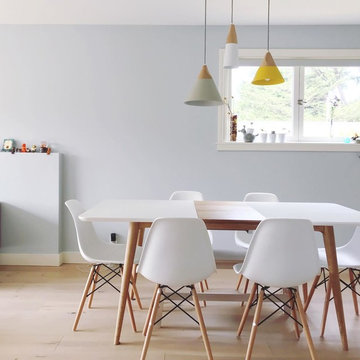
Idée de décoration pour une salle à manger ouverte sur la cuisine design de taille moyenne avec un mur bleu, parquet clair et un sol beige.
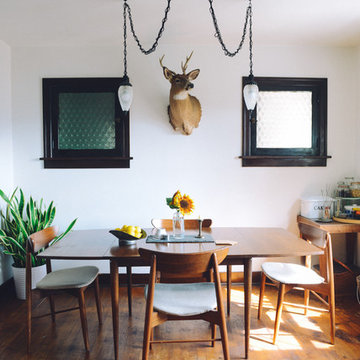
Photo credit Quelcy Kogel
Exemple d'une salle à manger éclectique de taille moyenne avec un mur blanc et un sol en bois brun.
Exemple d'une salle à manger éclectique de taille moyenne avec un mur blanc et un sol en bois brun.
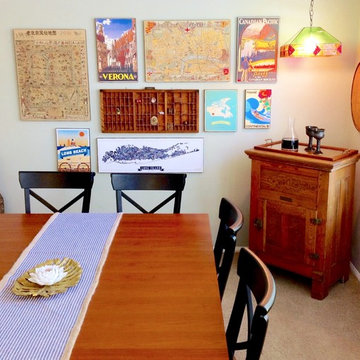
This vintage travel-inspired dining room draws a warm story of this family's journey together and all the stops along the way. Centered around a gathering table, the warmth of the decor helps to make people feel at home!
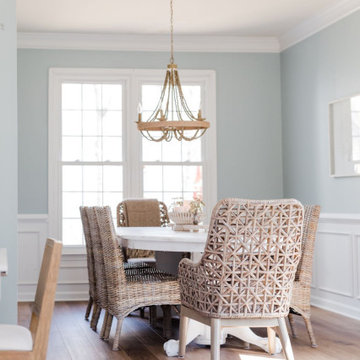
“Calming, coastal, kid-friendly… basically what you did at the Abundant Life Partners office,” was the direction that we received when starting out on the design of the Stoney Creek Project. Excited by this, we quickly began dreaming up ways in which we could transform their space. Like a lot of Americans, this sweet family of six had lived in their current space for several years but between work, kids and soccer practice, hadn’t gotten around to really turning their house into a home. The result was that their current space felt dated, uncomfortable and uninspiring. Coming to us, they were ready to make a change, wanting to create something that could be enjoyed by family and friends for years to come.
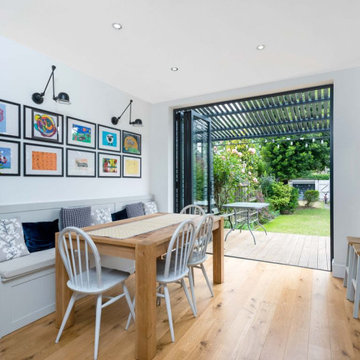
Aménagement d'une salle à manger scandinave de taille moyenne avec une banquette d'angle, un mur blanc et un sol en bois brun.

Idées déco pour une salle à manger classique fermée et de taille moyenne avec un mur gris, un sol en vinyl, aucune cheminée, un sol beige, un plafond décaissé et boiseries.
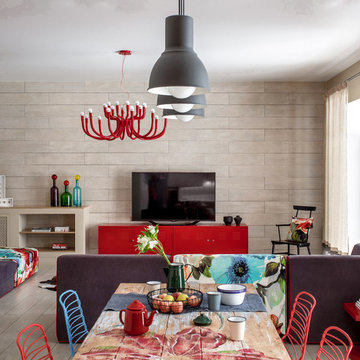
Роман Спиридонов
Exemple d'une salle à manger éclectique de taille moyenne avec un mur beige, un sol en carrelage de porcelaine et un sol beige.
Exemple d'une salle à manger éclectique de taille moyenne avec un mur beige, un sol en carrelage de porcelaine et un sol beige.

Moving into a new home? Where do your furnishings look and fit the best? Where and what should you purchase new? Downsizing can be even more difficult. How do you get all your cherished belongings to fit? What do you keep and what to you pass onto a new home? I'm here to help. This home was smaller and the homeowners asked me to help make it feel like home and make everything work. Mission accomplished!
Idées déco de salles à manger de taille moyenne
3