Idées déco de salles à manger éclectiques avec un mur jaune
Trier par :
Budget
Trier par:Populaires du jour
61 - 80 sur 236 photos
1 sur 3
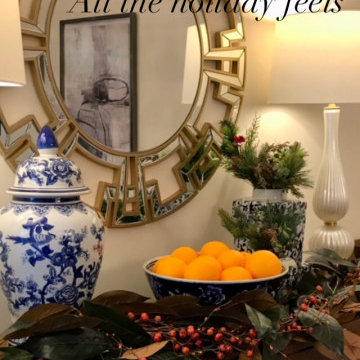
when we started this project all shannon knew was that she wanted to use her existing Stickley-mission dining room room set and asked if i could work in the dresser as well. I said I thought why not! We changed out the old chandelier and added this stunner by Robert Abbey "bling chandelier" We also added custom swags and cascades a more traditional and stately treatment to stand up to the chandelier in an ivory and gold shadow stripe. The room was freshly painted after knocking out the cut out to the kitchen that the previous owner added. To add warmth and texture we added the round area rug and i decorated the dresser as a side board with the large round Greek keyed mirror and ivory table lamps along with some Chinese blue and white porcelain. Next up was wall art and Voila'. The finishing touch this white pottery urn i found at homegoods and filled with amaryllis and greens for the holidays
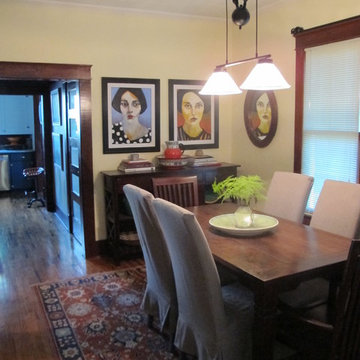
New furniture, paint colors, refinished hardwood floors, wool rugs, accessories, art, lighting and a completely remodeled kitchen with granite, stainless steel and some lay out changes this house works well for the owner and really fits his personality.
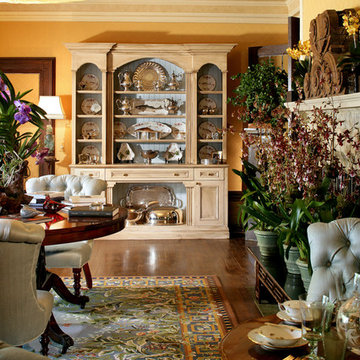
Peter Rymwid
Exemple d'une grande salle à manger éclectique fermée avec un mur jaune, parquet foncé, une cheminée standard et un manteau de cheminée en pierre.
Exemple d'une grande salle à manger éclectique fermée avec un mur jaune, parquet foncé, une cheminée standard et un manteau de cheminée en pierre.
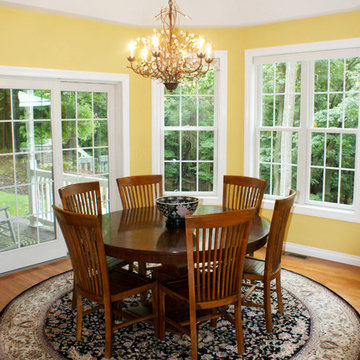
Tray ceilings crown the study/bedroom, dining room and master bedroom, while a vaulted ceiling tops the great room with French doors and a corner fireplace. A cooktop island keeps the kitchen open, and a patio is off the breakfast nook. Expanded by a bay, the master suite is positioned for privacy.
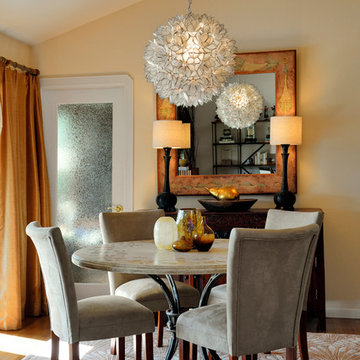
This striking dining area is accentuated with its sloped ceiling, warm colors, dynamic cadiz shell chandelier and art deco rug.
The textured glass door leads to the home office.
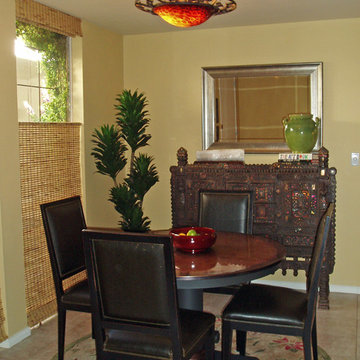
Make over for a small dining area with ethnic elements
Cette photo montre une petite salle à manger ouverte sur la cuisine éclectique avec un mur jaune et un sol en carrelage de céramique.
Cette photo montre une petite salle à manger ouverte sur la cuisine éclectique avec un mur jaune et un sol en carrelage de céramique.
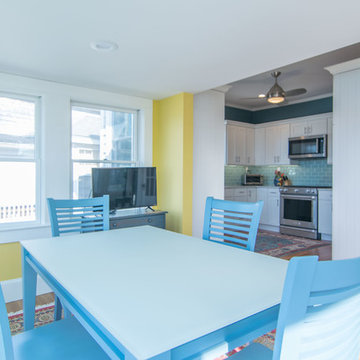
Remodeled a dining room and kitchen by removing a wall, opening up a beautiful view in this seaside home in Dartmouth, MA, featuring new cabinets, counters, stove, range hood, lighting, dishwasher, bar area, stainless sinks and faucets, tile and wood flooring.
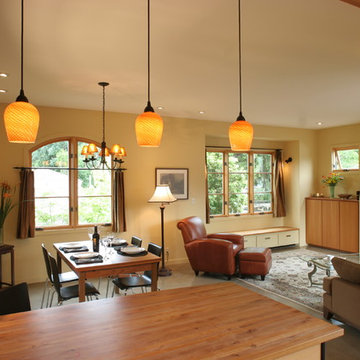
New 2-story, 1,250 sf. house attached to existing 1-story house on corner lot.
Small footprint lives large with open spaces and back courtyard. Highly durable materials include radiant slab, stucco siding and concrete roof tiles.
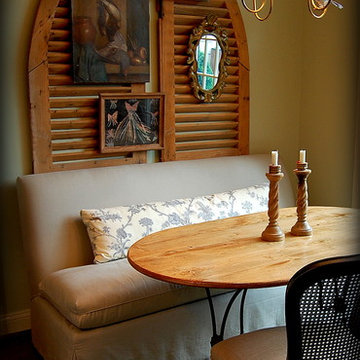
Leslie Stephens Design
Cette image montre une salle à manger bohème avec un mur jaune et parquet foncé.
Cette image montre une salle à manger bohème avec un mur jaune et parquet foncé.
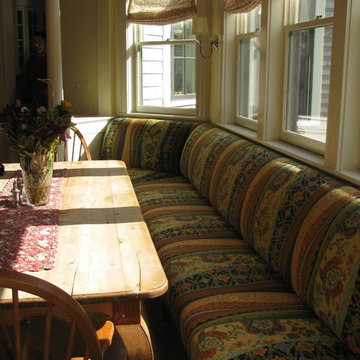
New construction of large house in Newton, MA.
Inspiration pour une salle à manger ouverte sur la cuisine bohème de taille moyenne avec un mur jaune, parquet foncé, aucune cheminée et un sol marron.
Inspiration pour une salle à manger ouverte sur la cuisine bohème de taille moyenne avec un mur jaune, parquet foncé, aucune cheminée et un sol marron.
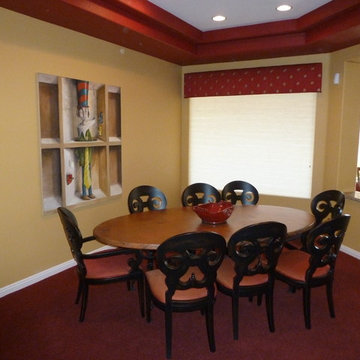
Inspiration pour une salle à manger bohème fermée et de taille moyenne avec un mur jaune, moquette, aucune cheminée et un sol rouge.
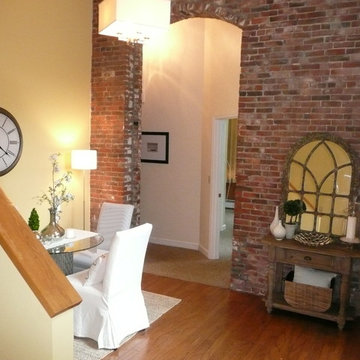
Staging & Photos by: Betsy Konaxis, BK Classic Collections Home Stagers
Exemple d'une petite salle à manger éclectique fermée avec un mur jaune, un sol en bois brun et aucune cheminée.
Exemple d'une petite salle à manger éclectique fermée avec un mur jaune, un sol en bois brun et aucune cheminée.
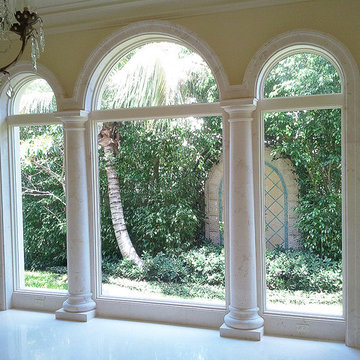
Réalisation d'une salle à manger bohème fermée et de taille moyenne avec un mur jaune, un sol en marbre et aucune cheminée.
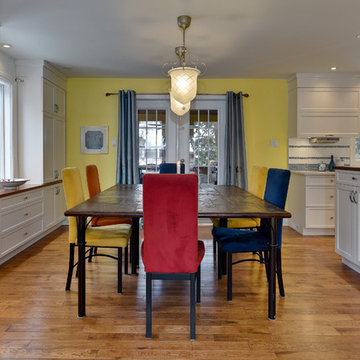
Exemple d'une salle à manger ouverte sur la cuisine éclectique de taille moyenne avec un mur jaune, un sol en bois brun, aucune cheminée et un sol marron.
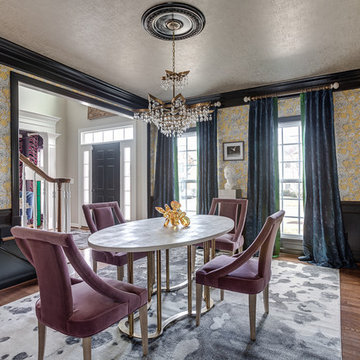
Christy Kosnic
Exemple d'une salle à manger éclectique fermée et de taille moyenne avec un mur jaune, parquet foncé et un sol marron.
Exemple d'une salle à manger éclectique fermée et de taille moyenne avec un mur jaune, parquet foncé et un sol marron.
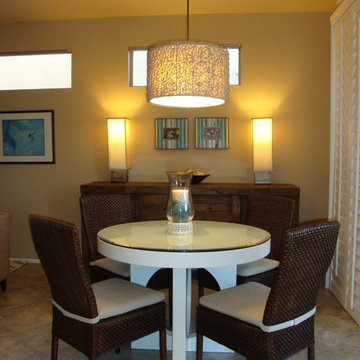
Eat in Kitchen
Réalisation d'une salle à manger ouverte sur la cuisine bohème de taille moyenne avec un mur jaune, un sol en carrelage de céramique et aucune cheminée.
Réalisation d'une salle à manger ouverte sur la cuisine bohème de taille moyenne avec un mur jaune, un sol en carrelage de céramique et aucune cheminée.
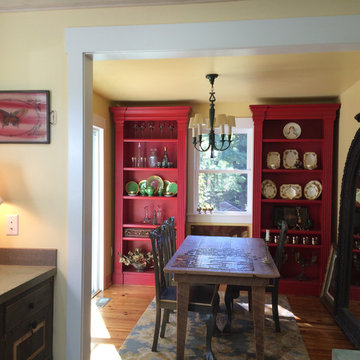
A bedroom was opened to the original kitchen space and converted to a dining room.
Inspiration pour une petite salle à manger ouverte sur la cuisine bohème avec un mur jaune et un sol en bois brun.
Inspiration pour une petite salle à manger ouverte sur la cuisine bohème avec un mur jaune et un sol en bois brun.
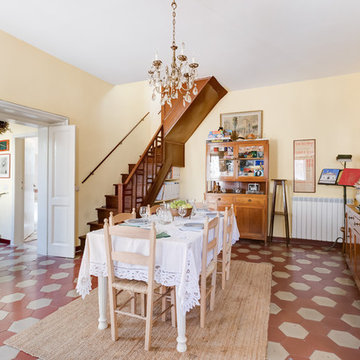
Luca Tranquilli
Idées déco pour une salle à manger éclectique fermée avec un mur jaune.
Idées déco pour une salle à manger éclectique fermée avec un mur jaune.
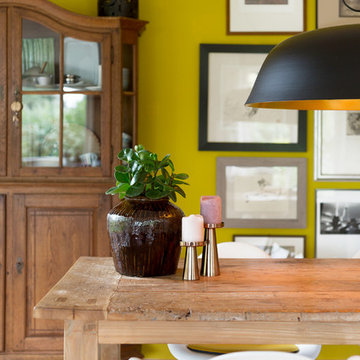
Foto: Maike Wagner © 2016 Houzz
Idée de décoration pour une salle à manger bohème avec un mur jaune et parquet clair.
Idée de décoration pour une salle à manger bohème avec un mur jaune et parquet clair.
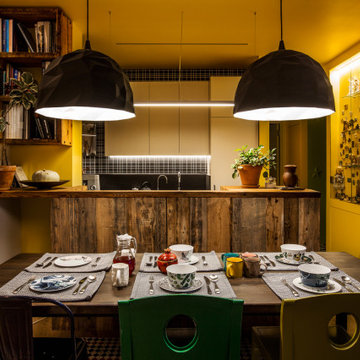
Cette photo montre une salle à manger ouverte sur la cuisine éclectique de taille moyenne avec un mur jaune, un sol en bois brun et un sol marron.
Idées déco de salles à manger éclectiques avec un mur jaune
4