Idées déco de salles à manger éclectiques avec un plafond à caissons
Trier par :
Budget
Trier par:Populaires du jour
1 - 20 sur 50 photos
1 sur 3

Exemple d'une salle à manger éclectique fermée et de taille moyenne avec un mur marron, une cheminée standard, un manteau de cheminée en carrelage, un plafond à caissons et du papier peint.

Inspiration pour une grande salle à manger bohème fermée avec un mur bleu, un sol en bois brun, une cheminée standard, un manteau de cheminée en carrelage, un sol marron, un plafond à caissons et du papier peint.
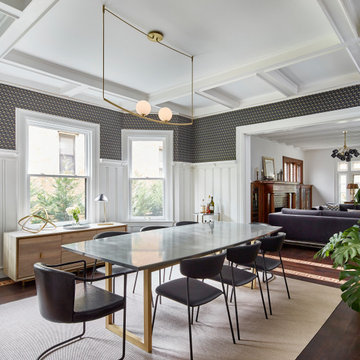
Even Family Dining Rooms can have glamorous and comfortable. Chic and elegant light pendant over a rich resin dining top make for a perfect pair. A vinyl go is my goto under dining table secret to cleanable and cozy.
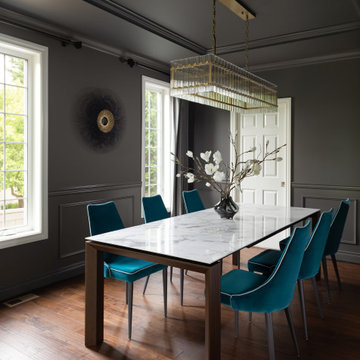
Idées déco pour une salle à manger ouverte sur la cuisine éclectique avec un mur gris, parquet foncé, un sol marron et un plafond à caissons.
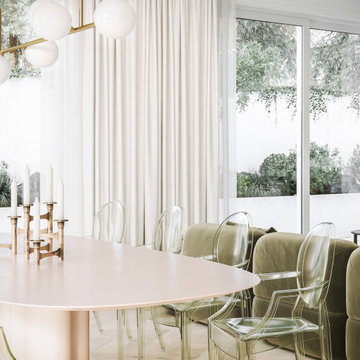
In the dining area, a soft and feminine aesthetic takes centre stage, creating a harmonious composition of graceful forms. Here, the iconic transparent ghost chairs allow the sculptural dining table to shine while adding an ethereal layer of translucency.
These thoughtfully chosen chairs are like a delicate veil, ensuring that the dining area remains light and uniquely charming. The arrangement invites you to savour moments of elegance and tranquillity, making it an inviting space for shared meals and cherished memories.
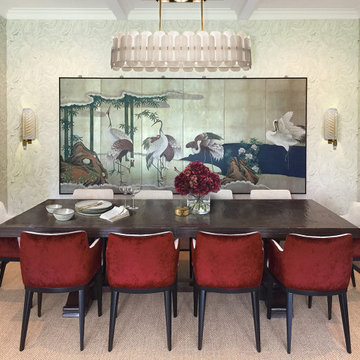
Inspiration pour une salle à manger ouverte sur le salon bohème de taille moyenne avec un mur vert, parquet foncé, aucune cheminée, un sol marron, un plafond à caissons et du papier peint.
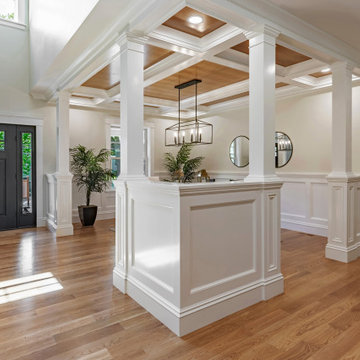
Dining Room
Website: www.tektoniksarchitgects.com
Instagram: www.instagram.com/tektoniks_architects
Cette photo montre une grande salle à manger ouverte sur le salon éclectique avec un mur beige, un sol en bois brun, un sol marron, un plafond à caissons et boiseries.
Cette photo montre une grande salle à manger ouverte sur le salon éclectique avec un mur beige, un sol en bois brun, un sol marron, un plafond à caissons et boiseries.
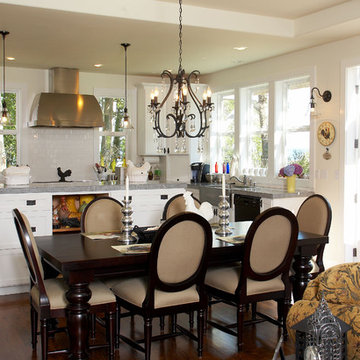
Dining area. Photography by Ian Gleadle.
Cette photo montre une salle à manger ouverte sur la cuisine éclectique de taille moyenne avec un mur beige, un sol en bois brun, un sol marron et un plafond à caissons.
Cette photo montre une salle à manger ouverte sur la cuisine éclectique de taille moyenne avec un mur beige, un sol en bois brun, un sol marron et un plafond à caissons.
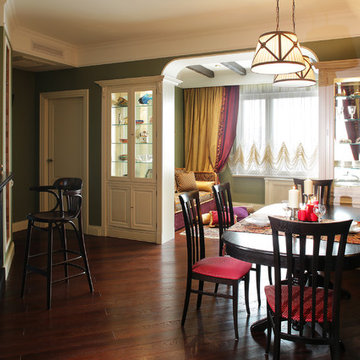
дизайнер Татьяна Красикова
Idée de décoration pour une grande salle à manger ouverte sur la cuisine bohème avec un mur vert, parquet peint, aucune cheminée, un sol marron et un plafond à caissons.
Idée de décoration pour une grande salle à manger ouverte sur la cuisine bohème avec un mur vert, parquet peint, aucune cheminée, un sol marron et un plafond à caissons.
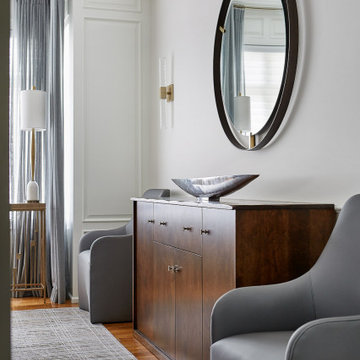
Dining room buffet table.
Cette photo montre une grande salle à manger éclectique avec un mur blanc, parquet clair et un plafond à caissons.
Cette photo montre une grande salle à manger éclectique avec un mur blanc, parquet clair et un plafond à caissons.
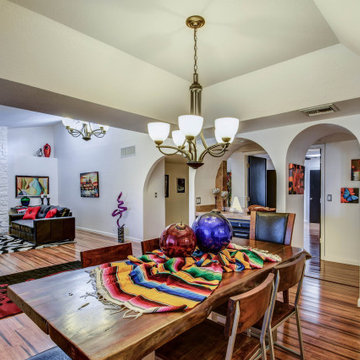
Eclectic dining room with a wooden table, bamboo floors, and a coffered ceiling
Cette photo montre une salle à manger éclectique fermée avec un mur blanc, parquet en bambou, un sol marron et un plafond à caissons.
Cette photo montre une salle à manger éclectique fermée avec un mur blanc, parquet en bambou, un sol marron et un plafond à caissons.
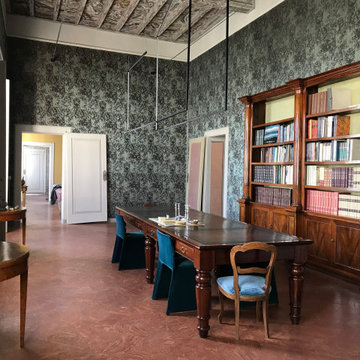
Riqualificazione dell'ambiente comprensiva di nuova tappezzeria e composizione di arredi di serie e arredi storici restaurati
Cette image montre une grande salle à manger bohème avec un mur vert, tomettes au sol, un sol rouge et un plafond à caissons.
Cette image montre une grande salle à manger bohème avec un mur vert, tomettes au sol, un sol rouge et un plafond à caissons.

Cette photo montre une grande salle à manger éclectique fermée avec un mur bleu, un sol en bois brun, une cheminée standard, un manteau de cheminée en carrelage, un sol marron, un plafond à caissons et du papier peint.
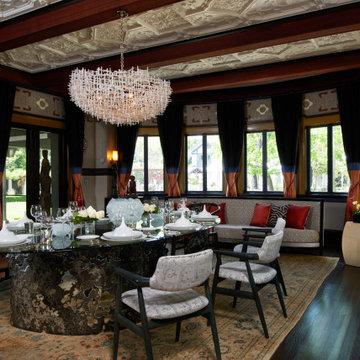
The Dining Room at the 2015 PSHA was a very large space which a classic setup couldn’t possibly fill. Two steel pedestals hand-sculpted by an artist were shipped in from a gallery in NYC. An oversized 10ft by 5ft oval glass top was set on top. A grouping of intentionally mismatched armchairs flanked the table. A half-moon custom sofa near the curved window wall provides a secondary sitting to enjoy an afternoon tea and sweets.
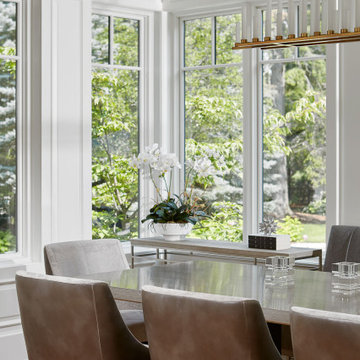
Traditional looking breakfast room with plenty of light.
Exemple d'une grande salle à manger éclectique avec une banquette d'angle, un mur blanc, parquet clair, un plafond à caissons et du lambris.
Exemple d'une grande salle à manger éclectique avec une banquette d'angle, un mur blanc, parquet clair, un plafond à caissons et du lambris.
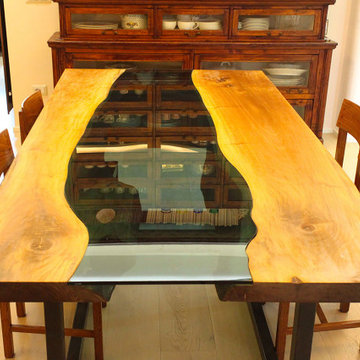
Big Flat
2014
Milano, Italia
Progetto: Arch. Emma Scolari
Cliente: Privato
Inspiration pour une salle à manger ouverte sur le salon bohème de taille moyenne avec un mur beige, parquet clair, un sol beige et un plafond à caissons.
Inspiration pour une salle à manger ouverte sur le salon bohème de taille moyenne avec un mur beige, parquet clair, un sol beige et un plafond à caissons.
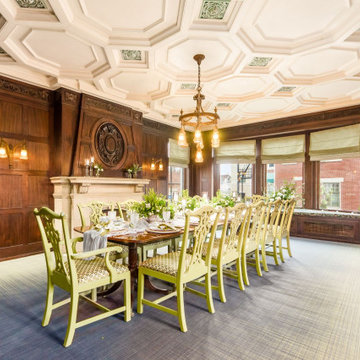
Aménagement d'une salle à manger éclectique en bois avec moquette, une cheminée standard, un manteau de cheminée en béton, un sol gris et un plafond à caissons.
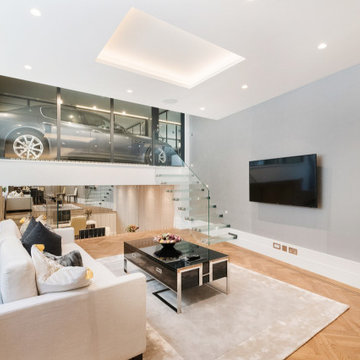
Architecture and Interior Design by PTP Architects; Works by W&M Construction; Photography by Owner
Inspiration pour une grande salle à manger ouverte sur le salon bohème avec un mur gris, un sol en bois brun, aucune cheminée, un sol marron et un plafond à caissons.
Inspiration pour une grande salle à manger ouverte sur le salon bohème avec un mur gris, un sol en bois brun, aucune cheminée, un sol marron et un plafond à caissons.
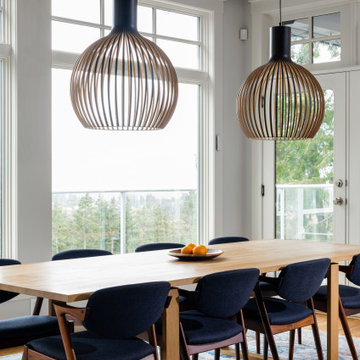
Our Kelowna based clients were eyeing a Vancouver interior designer, although there were plenty of capable ones locally. When we enquired as to why, they said they wanted a unique style, so we set out on our journey together.
The design was totally based on the client’s passion for cooking and entertaining – one of them being an introvert, the other being an extrovert. We decided to fit two islands in the available space, so we started referring to them as “the introvert island” and “the extrovert island”.
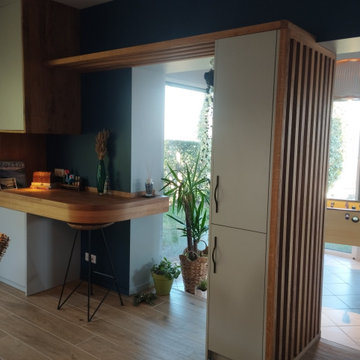
Cette image montre une salle à manger bohème fermée et de taille moyenne avec un mur gris, un sol en carrelage de céramique, aucune cheminée, un sol beige, un plafond à caissons et éclairage.
Idées déco de salles à manger éclectiques avec un plafond à caissons
1