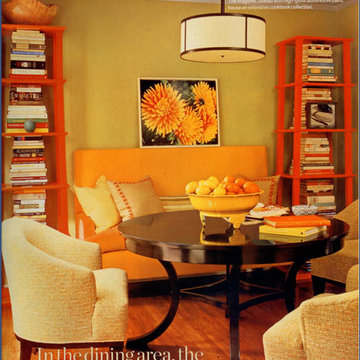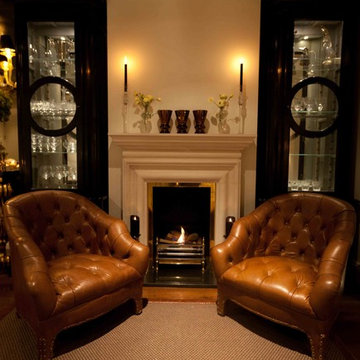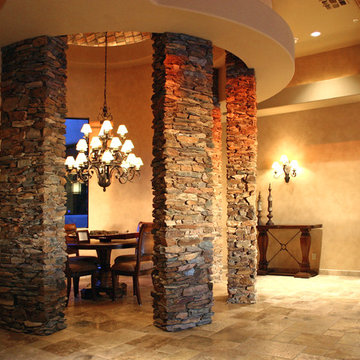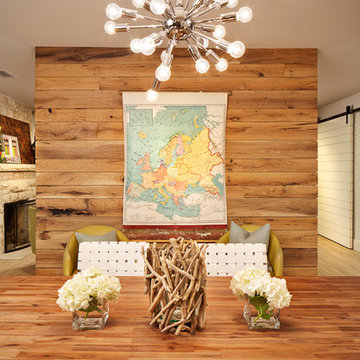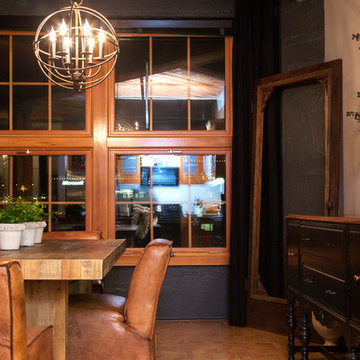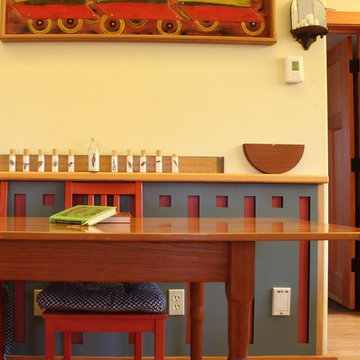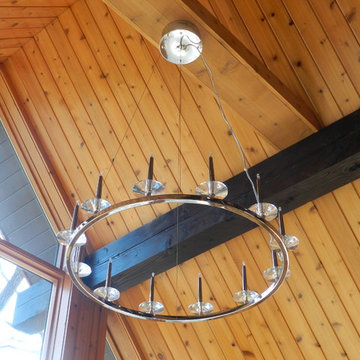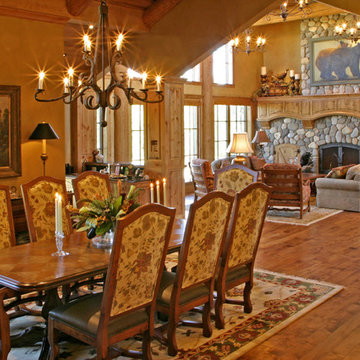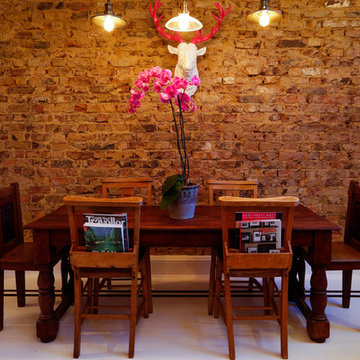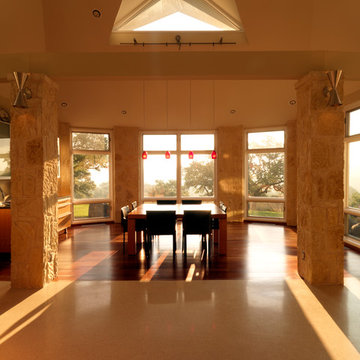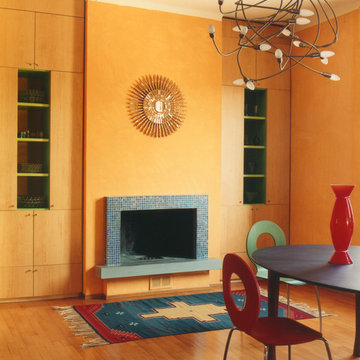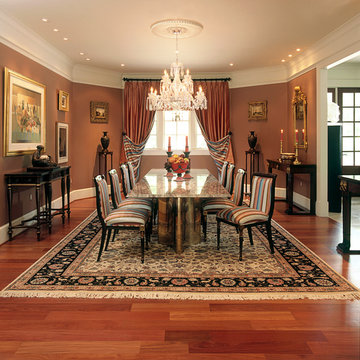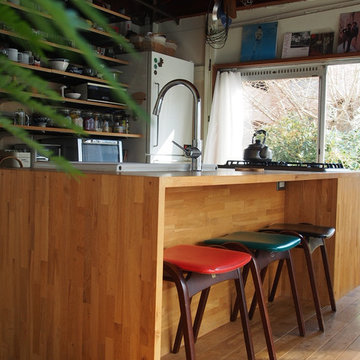Idées déco de salles à manger éclectiques de couleur bois
Trier par :
Budget
Trier par:Populaires du jour
81 - 100 sur 325 photos
1 sur 3
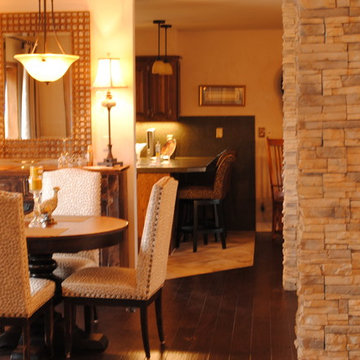
Knocked down the walls between the living, dining, and hearth areas to create a more open floor plan.
Aménagement d'une salle à manger éclectique fermée et de taille moyenne avec un mur beige, parquet foncé, une cheminée standard et un manteau de cheminée en pierre.
Aménagement d'une salle à manger éclectique fermée et de taille moyenne avec un mur beige, parquet foncé, une cheminée standard et un manteau de cheminée en pierre.
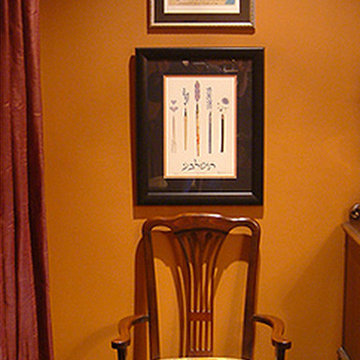
The clients already owned the antique dining suite, sideboard, and baby grand. We decided to treat this large combined living/dining room like a lounge, complete with piano. The richness of the mellow woods and carvings is set off by the depth of the unusual colour scheme of rust, pomegranate, and touches of apple green. The clients' modern art and a very contemporary metal and wool rug keep the room from looking too traditional.
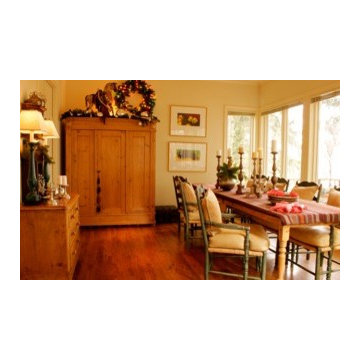
Here's a full view of the dining space, featuring an antique child's wheeled hobby horse atop a rare European three-door pine armoir draped with faux greens guaranteed to last through the holiday season and adorned with large silvered glass ornaments. (Arranging tip: Stabilize round balls and ornaments on various sized bottle or jar lids hidden among the greens.)
The wreath is lighted and plugged into the switched receptacle so it can be turned on and off from the wall switch.
Photo by Carole Meyer
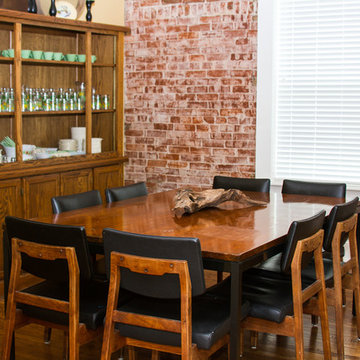
Cindy Buchheit
Inspiration pour une salle à manger bohème fermée et de taille moyenne avec un mur jaune et un sol en bois brun.
Inspiration pour une salle à manger bohème fermée et de taille moyenne avec un mur jaune et un sol en bois brun.
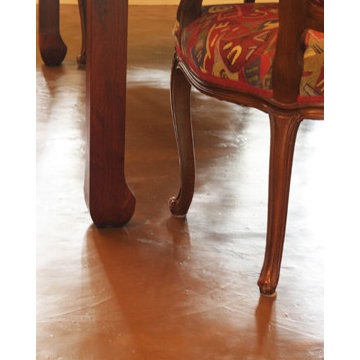
A radiant heated floor is covered in natural cob material to create a luxurious and comfortable floor. The cob was gathered locally, mixed on-site and sealed with oil and wax. There is nothing like the feel of the natural contours and warmth from an earthen floor to make your home and feet more comfortable! If you want a unique flooring solution that is eco-friendly and feels great to stand on, an earthen floor may be exactly what you need. This type of floor can be finished in numerous colors made from natural pigments.
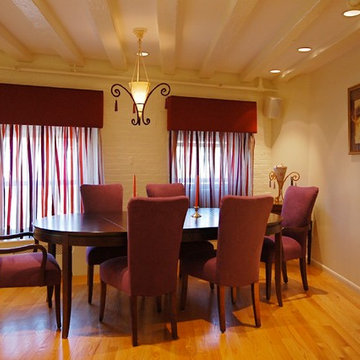
Renovation of several smaller condo units to one larger unit
Réalisation d'une salle à manger bohème fermée et de taille moyenne avec un mur beige, parquet clair et un sol beige.
Réalisation d'une salle à manger bohème fermée et de taille moyenne avec un mur beige, parquet clair et un sol beige.
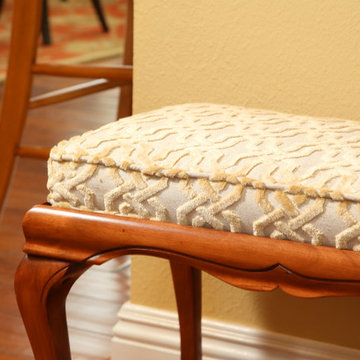
We were hired to select all new fabric, space planning, lighting, and paint colors in this three-story home. Our client decided to do a remodel and to install an elevator to be able to reach all three levels in their forever home located in Redondo Beach, CA.
We selected close to 200 yards of fabric to tell a story and installed all new window coverings, and reupholstered all the existing furniture. We mixed colors and textures to create our traditional Asian theme.
We installed all new LED lighting on the first and second floor with either tracks or sconces. We installed two chandeliers, one in the first room you see as you enter the home and the statement fixture in the dining room reminds me of a cherry blossom.
We did a lot of spaces planning and created a hidden office in the family room housed behind bypass barn doors. We created a seating area in the bedroom and a conversation area in the downstairs.
I loved working with our client. She knew what she wanted and was very easy to work with. We both expanded each other's horizons.
Tom Queally Photography
Idées déco de salles à manger éclectiques de couleur bois
5
