Idées déco de salles à manger fermées avec différents designs de plafond
Trier par :
Budget
Trier par:Populaires du jour
141 - 160 sur 1 514 photos
1 sur 3

We refurbished this dining room, replacing the old 1930's tiled fireplace surround with this rather beautiful sandstone bolection fire surround. The challenge in the room was working with the existing pieces that the client wished to keep such as the rustic oak china cabinet in the fireplace alcove and the matching nest of tables and making it work with the newer pieces specified for the sapce.
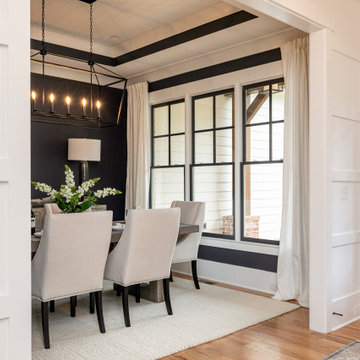
White parson chairs around a weathered grey rectangle table
Idée de décoration pour une salle à manger craftsman fermée et de taille moyenne avec un mur noir, un sol en bois brun, aucune cheminée, un sol marron et un plafond en lambris de bois.
Idée de décoration pour une salle à manger craftsman fermée et de taille moyenne avec un mur noir, un sol en bois brun, aucune cheminée, un sol marron et un plafond en lambris de bois.

Cette image montre une très grande salle à manger traditionnelle fermée avec un sol en bois brun, un sol marron, un plafond décaissé, du papier peint et un mur multicolore.
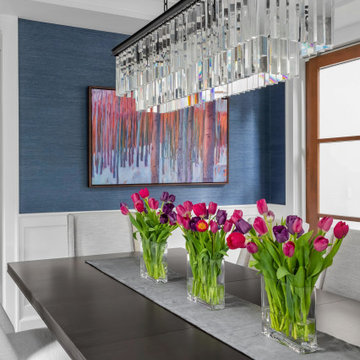
Formal dining room in Modern Farmhouse style home
Cette photo montre une salle à manger chic fermée et de taille moyenne avec un mur bleu, un sol en bois brun, aucune cheminée, un sol marron, un plafond décaissé et du papier peint.
Cette photo montre une salle à manger chic fermée et de taille moyenne avec un mur bleu, un sol en bois brun, aucune cheminée, un sol marron, un plafond décaissé et du papier peint.
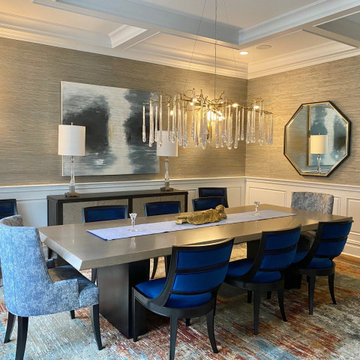
The Linearchandelier with crystal long drops makes this beautiful dining room even grander hovering over an 11 ft dinig table and accented with navy blue dining chairs. The walls are grasscloth textured and the area carpet is multicolored. The table top finish is brushed platinum finish over black pedestal base.

Réalisation d'une salle à manger tradition fermée avec un mur blanc, un sol en bois brun, aucune cheminée, un sol marron, un plafond voûté et du lambris.
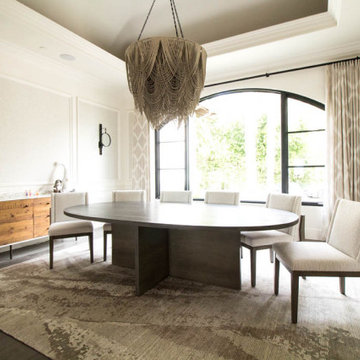
Our client came to us to build this custom white oak dining table in such a way to maximize seating around this table so we created an oval shape that sits on top of a pedestal. Eliminating the corners of the table allows for chairs to be placed all around without wasting any space. The pedestal gives ample leg room. It seats 10 comfortably but as always our pieces can be customized to be larger or smaller depending on your space.
The color we came up with was a 5 part coloring process which made this one a challenge to say the least. But the depth of color and unique tones made it all worth it in the end.
To ensure that the table top stays flat over time, we recess steel c channels that tie back to the base but still allow the table top to move with seasonal weather changes. This ensures that this table will be around for generations to enjoy meals and special occasions and we feel honored to be a part of that.
This table was hand made in San Diego, California.
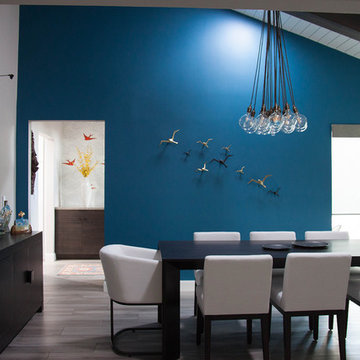
Space got dressed with color and fun 3D art
Réalisation d'une grande salle à manger design fermée avec un mur bleu, un sol en carrelage de porcelaine, aucune cheminée, un sol gris, poutres apparentes et du papier peint.
Réalisation d'une grande salle à manger design fermée avec un mur bleu, un sol en carrelage de porcelaine, aucune cheminée, un sol gris, poutres apparentes et du papier peint.

This Italian Villa breakfast nook features a round wood table decorated with floral that seats 6 in upholstered leather slingback chairs. A chandelier hangs from the center of the vaulted dome ceiling, and a built-in fireplace sits on the side of the table.

Réalisation d'une salle à manger tradition fermée avec un mur beige, parquet clair, un sol beige, un plafond décaissé et boiseries.
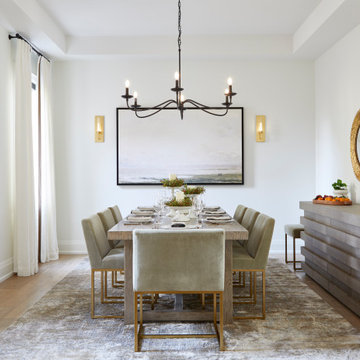
Idée de décoration pour une grande salle à manger tradition fermée avec un mur blanc, parquet clair, un sol beige et un plafond décaissé.
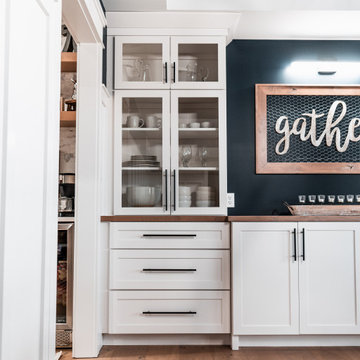
Dining room built-in cabinetry creates a fabulous focal wall. Beautiful glass doors for a light & natural look pair with a wood counter top for a warm, casual style. Ample storage provides space for dishes, silverware, linens & more.

Exemple d'une grande salle à manger méditerranéenne fermée avec un mur beige, un sol en bois brun, un sol marron et un plafond voûté.

A captivating transformation in the coveted neighborhood of University Park, Dallas
The heart of this home lies in the kitchen, where we embarked on a design endeavor that would leave anyone speechless. By opening up the main kitchen wall, we created a magnificent window system that floods the space with natural light and offers a breathtaking view of the picturesque surroundings. Suspended from the ceiling, a steel-framed marble vent hood floats a few inches from the window, showcasing a mesmerizing Lilac Marble. The same marble is skillfully applied to the backsplash and island, featuring a bold combination of color and pattern that exudes elegance.
Adding to the kitchen's allure is the Italian range, which not only serves as a showstopper but offers robust culinary features for even the savviest of cooks. However, the true masterpiece of the kitchen lies in the honed reeded marble-faced island. Each marble strip was meticulously cut and crafted by artisans to achieve a half-rounded profile, resulting in an island that is nothing short of breathtaking. This intricate process took several months, but the end result speaks for itself.
To complement the grandeur of the kitchen, we designed a combination of stain-grade and paint-grade cabinets in a thin raised panel door style. This choice adds an elegant yet simple look to the overall design. Inside each cabinet and drawer, custom interiors were meticulously designed to provide maximum functionality and organization for the day-to-day cooking activities. A vintage Turkish runner dating back to the 1960s, evokes a sense of history and character.
The breakfast nook boasts a stunning, vivid, and colorful artwork created by one of Dallas' top artist, Kyle Steed, who is revered for his mastery of his craft. Some of our favorite art pieces from the inspiring Haylee Yale grace the coffee station and media console, adding the perfect moment to pause and loose yourself in the story of her art.
The project extends beyond the kitchen into the living room, where the family's changing needs and growing children demanded a new design approach. Accommodating their new lifestyle, we incorporated a large sectional for family bonding moments while watching TV. The living room now boasts bolder colors, striking artwork a coffered accent wall, and cayenne velvet curtains that create an inviting atmosphere. Completing the room is a custom 22' x 15' rug, adding warmth and comfort to the space. A hidden coat closet door integrated into the feature wall adds an element of surprise and functionality.
This project is not just about aesthetics; it's about pushing the boundaries of design and showcasing the possibilities. By curating an out-of-the-box approach, we bring texture and depth to the space, employing different materials and original applications. The layered design achieved through repeated use of the same material in various forms, shapes, and locations demonstrates that unexpected elements can create breathtaking results.
The reason behind this redesign and remodel was the homeowners' desire to have a kitchen that not only provided functionality but also served as a beautiful backdrop to their cherished family moments. The previous kitchen lacked the "wow" factor they desired, prompting them to seek our expertise in creating a space that would be a source of joy and inspiration.
Inspired by well-curated European vignettes, sculptural elements, clean lines, and a natural color scheme with pops of color, this design reflects an elegant organic modern style. Mixing metals, contrasting textures, and utilizing clean lines were key elements in achieving the desired aesthetic. The living room introduces bolder moments and a carefully chosen color scheme that adds character and personality.
The client's must-haves were clear: they wanted a show stopping centerpiece for their home, enhanced natural light in the kitchen, and a design that reflected their family's dynamic. With the transformation of the range wall into a wall of windows, we fulfilled their desire for abundant natural light and breathtaking views of the surrounding landscape.
Our favorite rooms and design elements are numerous, but the kitchen remains a standout feature. The painstaking process of hand-cutting and crafting each reeded panel in the island to match the marble's veining resulted in a labor of love that emanates warmth and hospitality to all who enter.
In conclusion, this tastefully lux project in University Park, Dallas is an extraordinary example of a full gut remodel that has surpassed all expectations. The meticulous attention to detail, the masterful use of materials, and the seamless blend of functionality and aesthetics create an unforgettable space. It serves as a testament to the power of design and the transformative impact it can have on a home and its inhabitants.
Project by Texas' Urbanology Designs. Their North Richland Hills-based interior design studio serves Dallas, Highland Park, University Park, Fort Worth, and upscale clients nationwide.
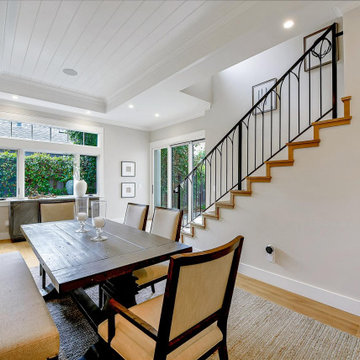
The details make the space: a modern Gothic railing, wide casing on openings and windows, a divided lite transom, a tray ceiling. Subtle pattern and repetition add interest and keep the eye moving.
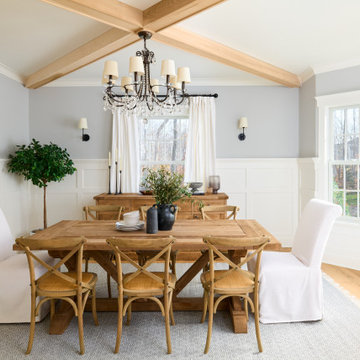
Modern farmhouse dining room with rustic, natural elements. Casual yet refined, with fresh and eclectic accents. Natural wood, white oak flooring.
Idées déco pour une salle à manger classique fermée avec un mur gris, parquet clair, poutres apparentes et boiseries.
Idées déco pour une salle à manger classique fermée avec un mur gris, parquet clair, poutres apparentes et boiseries.

This 2-story home includes a 3- car garage with mudroom entry, an inviting front porch with decorative posts, and a screened-in porch. The home features an open floor plan with 10’ ceilings on the 1st floor and impressive detailing throughout. A dramatic 2-story ceiling creates a grand first impression in the foyer, where hardwood flooring extends into the adjacent formal dining room elegant coffered ceiling accented by craftsman style wainscoting and chair rail. Just beyond the Foyer, the great room with a 2-story ceiling, the kitchen, breakfast area, and hearth room share an open plan. The spacious kitchen includes that opens to the breakfast area, quartz countertops with tile backsplash, stainless steel appliances, attractive cabinetry with crown molding, and a corner pantry. The connecting hearth room is a cozy retreat that includes a gas fireplace with stone surround and shiplap. The floor plan also includes a study with French doors and a convenient bonus room for additional flexible living space. The first-floor owner’s suite boasts an expansive closet, and a private bathroom with a shower, freestanding tub, and double bowl vanity. On the 2nd floor is a versatile loft area overlooking the great room, 2 full baths, and 3 bedrooms with spacious closets.
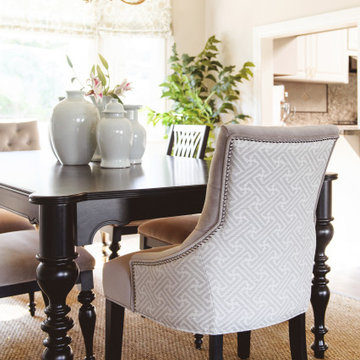
Cette photo montre une salle à manger chic fermée et de taille moyenne avec un mur blanc, un sol en vinyl, un sol marron, un plafond en papier peint et du papier peint.

Idées déco pour une salle à manger classique fermée avec un mur gris, parquet foncé, un sol marron, un plafond décaissé, boiseries et du papier peint.
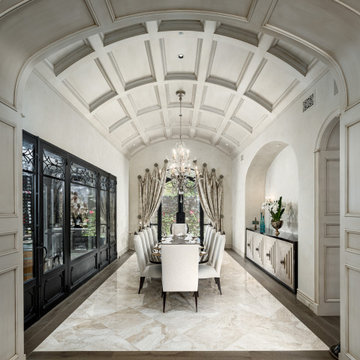
Formal dining room with a curved ceiling, custom millwork, and a wine cellar attached.
Idée de décoration pour une salle à manger fermée avec un mur beige, un sol en bois brun, aucune cheminée, un sol marron et un plafond voûté.
Idée de décoration pour une salle à manger fermée avec un mur beige, un sol en bois brun, aucune cheminée, un sol marron et un plafond voûté.
Idées déco de salles à manger fermées avec différents designs de plafond
8