Idées déco de salles à manger fermées avec différents designs de plafond
Trier par :
Budget
Trier par:Populaires du jour
121 - 140 sur 1 510 photos
1 sur 3
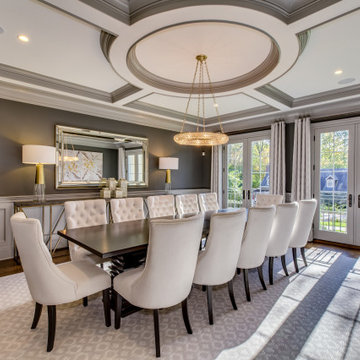
Aménagement d'une salle à manger classique fermée avec un mur gris, un sol en bois brun, aucune cheminée, un sol marron, un plafond à caissons et du lambris.

Every detail of this European villa-style home exudes a uniquely finished feel. Our design goals were to invoke a sense of travel while simultaneously cultivating a homely and inviting ambience. This project reflects our commitment to crafting spaces seamlessly blending luxury with functionality.
This once-underused, bland formal dining room was transformed into an evening retreat, evoking the ambience of a Tangiers cigar bar. Texture was introduced through grasscloth wallpaper, shuttered cabinet doors, rattan chairs, and knotty pine ceilings.
---
Project completed by Wendy Langston's Everything Home interior design firm, which serves Carmel, Zionsville, Fishers, Westfield, Noblesville, and Indianapolis.
For more about Everything Home, see here: https://everythinghomedesigns.com/
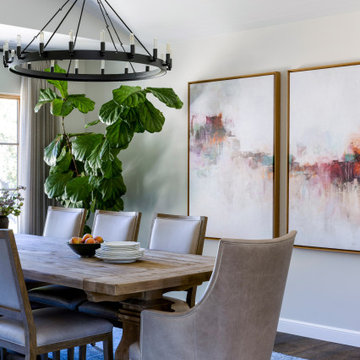
Cette image montre une grande salle à manger rustique fermée avec un mur blanc, parquet foncé, un sol marron et un plafond en lambris de bois.
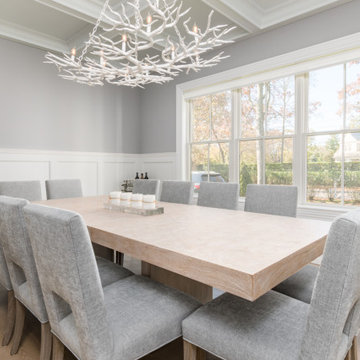
Aménagement d'une salle à manger classique fermée avec parquet clair, un plafond à caissons et boiseries.
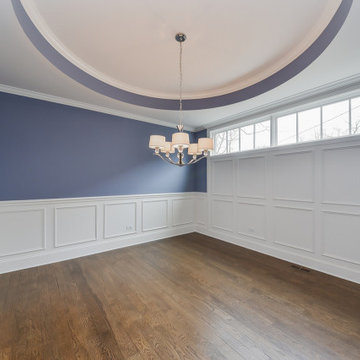
Perfectly placed paneling and calming blue walls look stunning in this formal dining room.
Photos: Rachel Orland
Cette image montre une salle à manger rustique fermée et de taille moyenne avec un mur bleu, un sol en bois brun, aucune cheminée, un sol marron, un plafond décaissé et boiseries.
Cette image montre une salle à manger rustique fermée et de taille moyenne avec un mur bleu, un sol en bois brun, aucune cheminée, un sol marron, un plafond décaissé et boiseries.
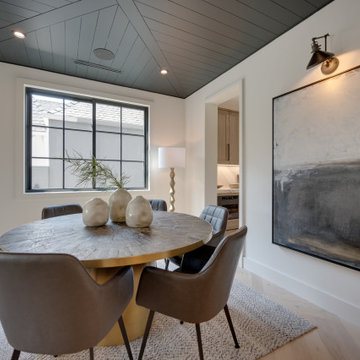
This square dining room wasn't elongated so, a round table made sense. The drama is in the fixtures by Rejuvenation, the black ceiling with a ship lap design, herringbone floors and 8" baseboards. Also, all of the windows in the house are painted black wood from Marvin.

Idée de décoration pour une grande salle à manger tradition fermée avec un mur gris, parquet clair, un sol marron, une cheminée standard, un manteau de cheminée en bois, poutres apparentes et boiseries.
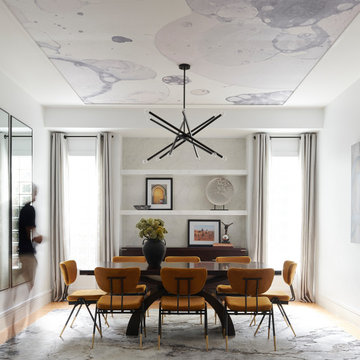
Idée de décoration pour une grande salle à manger design fermée avec un mur blanc, parquet clair et un plafond en papier peint.
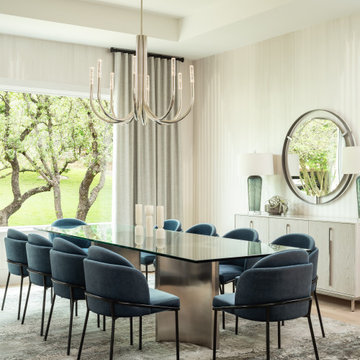
Aménagement d'une salle à manger fermée avec un mur blanc, parquet clair, aucune cheminée, un sol beige, un plafond décaissé et du papier peint.
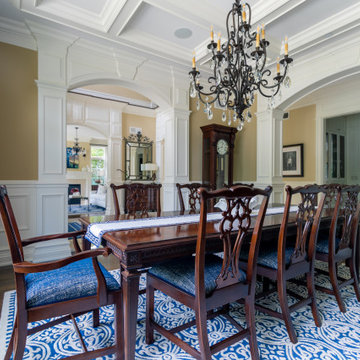
Traditional dining room in blue and white.
Inspiration pour une salle à manger traditionnelle fermée et de taille moyenne avec un mur beige, parquet foncé, aucune cheminée et un plafond à caissons.
Inspiration pour une salle à manger traditionnelle fermée et de taille moyenne avec un mur beige, parquet foncé, aucune cheminée et un plafond à caissons.

The room was used as a home office, by opening the kitchen onto it, we've created a warm and inviting space, where the family loves gathering.
Cette photo montre une grande salle à manger tendance fermée avec un mur bleu, parquet clair, cheminée suspendue, un manteau de cheminée en pierre, un sol beige et un plafond à caissons.
Cette photo montre une grande salle à manger tendance fermée avec un mur bleu, parquet clair, cheminée suspendue, un manteau de cheminée en pierre, un sol beige et un plafond à caissons.

Réalisation d'une salle à manger tradition fermée avec un mur blanc, un sol en bois brun, aucune cheminée, un sol marron, un plafond voûté et du lambris.

Idées déco pour une salle à manger montagne en bois fermée avec un sol en bois brun, un mur marron, un sol marron et un plafond en bois.
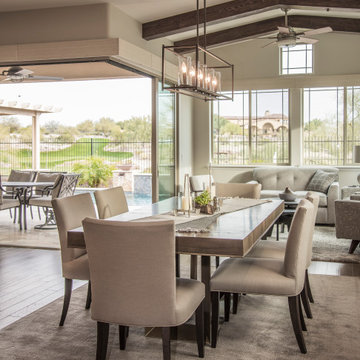
Exemple d'une salle à manger chic fermée et de taille moyenne avec un mur beige, parquet clair, aucune cheminée, un sol beige et un plafond voûté.
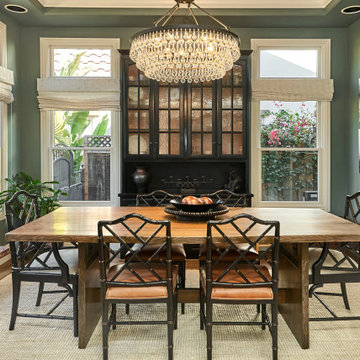
Stunning green walls (Benjamin Moore "Night Train" #1567) surround large double hung windows and a seeded glass china cabinet. Black Chippendale chairs cozy up to the natural wood table, and a sisal rug keeps it all from being too serious.

Мебель, в основном, старинная. «Вся квартира была полностью заставлена мебелью и антиквариатом, — рассказывает дизайнер. — Она хранила в себе 59 лет жизни разных поколений этой семьи, и было ощущение, что из нее ничего и никогда не выбрасывали. Около двух месяцев из квартиры выносили, вывозили и раздавали все, что можно, но и осталось немало. Поэтому значительная часть мебели в проекте пришла по наследству. Также часть мебели перекочевала из предыдущей квартиры хозяев. К примеру, круглый стол со стульями, который подарили заказчикам родители хозяйки».
На стене слева: Миша Брусиловский. На картине на лицевой стороне надпись: «Копия картины Пикассо. Рисовал Миша Брусиловский. 2000 год». Масло.
На буфете: Алексей Рыжков. «Екатеринбург». Гуашь. Борис Забирохин. «Свадьба». Литография.

Custom Home in Dallas (Midway Hollow), Dallas
Réalisation d'une grande salle à manger tradition fermée avec un mur gris, un sol marron, un plafond décaissé, du lambris et parquet foncé.
Réalisation d'une grande salle à manger tradition fermée avec un mur gris, un sol marron, un plafond décaissé, du lambris et parquet foncé.
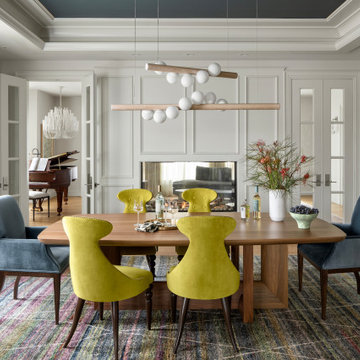
Inspiration pour une salle à manger traditionnelle fermée avec un mur blanc, un sol en bois brun, un sol marron, un plafond décaissé et du lambris.
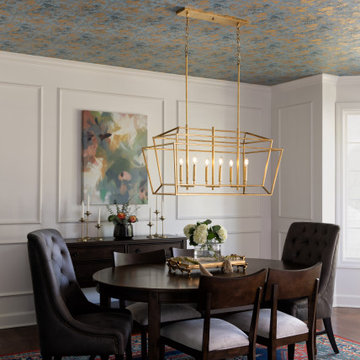
Réalisation d'une salle à manger tradition fermée avec un mur blanc, parquet foncé, aucune cheminée, un sol marron, un plafond en papier peint et boiseries.
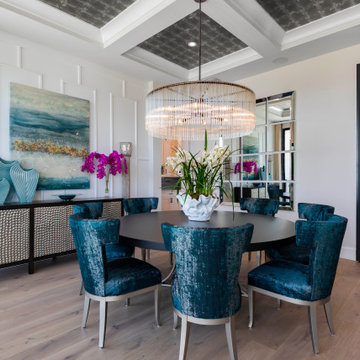
An elegant formal dining space for 8 with clean lines and delicate accents - highlighted by an oversized Arteriors chandelier and glass-walled wine cellar.
Idées déco de salles à manger fermées avec différents designs de plafond
7