Idées déco de salles à manger fermées avec un mur gris
Trier par :
Budget
Trier par:Populaires du jour
141 - 160 sur 8 762 photos
1 sur 3
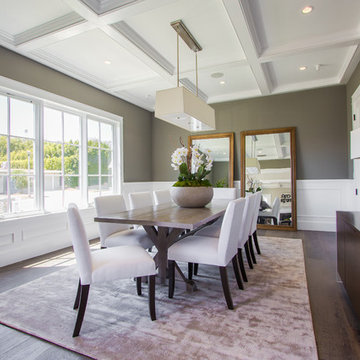
Anthony Barcelo
Cette photo montre une salle à manger chic fermée et de taille moyenne avec un mur gris, parquet foncé, aucune cheminée, un sol marron et éclairage.
Cette photo montre une salle à manger chic fermée et de taille moyenne avec un mur gris, parquet foncé, aucune cheminée, un sol marron et éclairage.
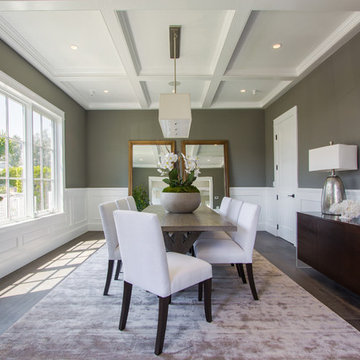
Anthony Barcelo
Exemple d'une salle à manger chic fermée et de taille moyenne avec un mur gris, parquet foncé, aucune cheminée et un sol marron.
Exemple d'une salle à manger chic fermée et de taille moyenne avec un mur gris, parquet foncé, aucune cheminée et un sol marron.
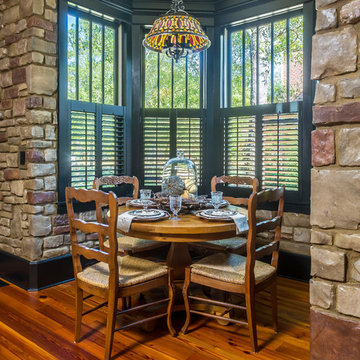
Cette photo montre une salle à manger chic fermée et de taille moyenne avec un mur gris, un sol en bois brun et un sol marron.
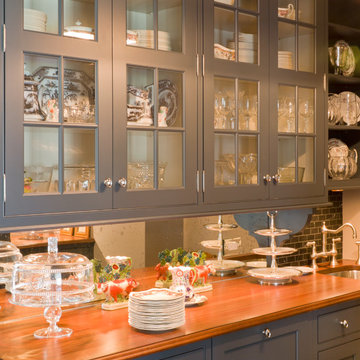
New construction calls for a kitchen done right the first time! A generous layout with multiple work zones – this kitchen works well for the large family. A key requirement of this design was to draw attention to various family heirloom pieces by creating several options for display, and oh, how they steal the show in this kitchen, Peeking through the glass fronted cabinets and perched below the crown molding, the combination of the polished look amid a casual gathering place makes for a lovely kitchen.
Project specs: Cabinets by Quality Custom Cabinetry, Miele appliances including induction cooktop, Wide plank walnut floor, Quarter sawn island cabinets, painted white perimeter cabinets. Leathered granite on the white cabinets and walnut counter top on the island. A large butler's pantry is featured in the background with dark grey paint and a walnut countertop.
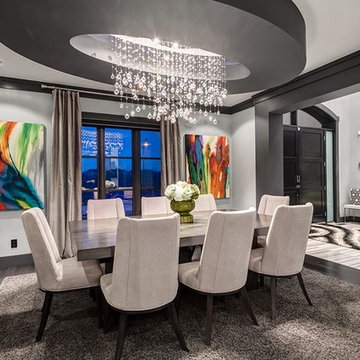
Our Drops of Rain Design is a modern phenomenon. Fine strands of cable cascade creating a dense pattern of faceted crystal spheres. The crystal floats as if to defy gravity, and like a sky of glistening raindrops, this spectacular innovation in crystal lighting gives the impression of great opulence and fashion forward thinking. Each faceted crystal sphere is suspended by its own wire strand that is sturdy enough to hang the crystal, yet thin enough that it almost disappears.

Dining space with pass through to living room and kitchen has built -in buffet cabinets. Lighted cove ceiling creates cozy atmosphere.
Norman Sizemore-Photographer
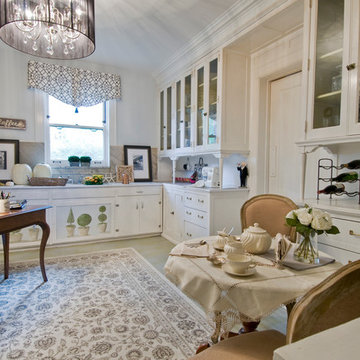
This 1920's era home had seen better days and was in need of repairs, updates and so much more. Our goal in designing the space was to make it functional for today's families. We maximized the ample storage from the original use of the room and also added a ladie's writing desk, tea area, coffee bar, wrapping station and a sewing machine. Today's busy Mom could now easily relax as well as take care of various household chores all in one, elegant room.
Michael Jacob--Photographer

Stunning dining room with dark grey walls and bright open windows with a stylishly designed floor pattern.
Tony Soluri Photography
Réalisation d'une grande salle à manger tradition fermée avec un mur gris, un sol en marbre, un sol multicolore, une cheminée standard et un manteau de cheminée en pierre.
Réalisation d'une grande salle à manger tradition fermée avec un mur gris, un sol en marbre, un sol multicolore, une cheminée standard et un manteau de cheminée en pierre.
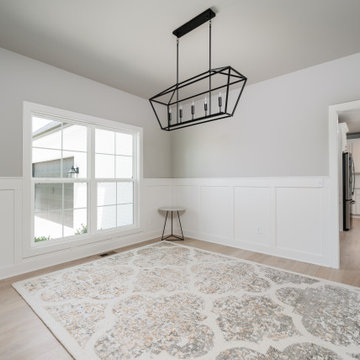
Inspiration pour une salle à manger traditionnelle fermée avec un mur gris, parquet clair, un sol marron et boiseries.
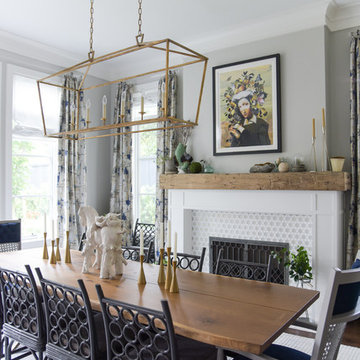
Exemple d'une rideau de salle à manger chic fermée avec un mur gris, un sol en bois brun, une cheminée standard, un manteau de cheminée en carrelage et un sol marron.
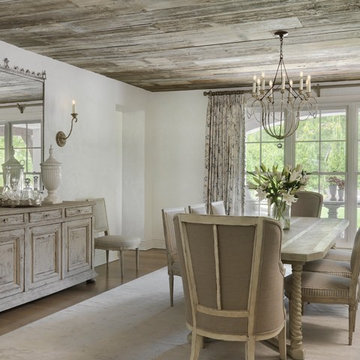
Alise O'Brien
Inspiration pour une salle à manger style shabby chic fermée avec un mur gris, un sol en bois brun et aucune cheminée.
Inspiration pour une salle à manger style shabby chic fermée avec un mur gris, un sol en bois brun et aucune cheminée.
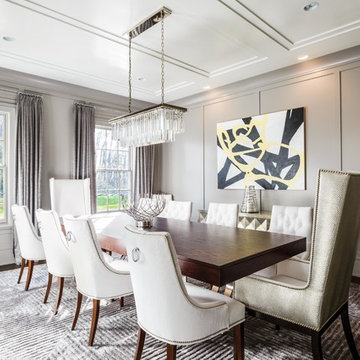
Cette photo montre une salle à manger chic fermée avec un mur gris, parquet foncé et un sol marron.
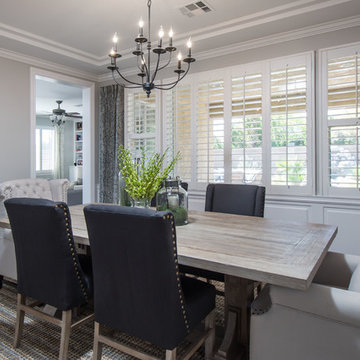
As part of a whole-house remodel a door to the kitchen was added to the formal dining room. Brian Covington, photographer
Cette image montre une grande salle à manger traditionnelle fermée avec un mur gris, parquet foncé, aucune cheminée et un sol marron.
Cette image montre une grande salle à manger traditionnelle fermée avec un mur gris, parquet foncé, aucune cheminée et un sol marron.
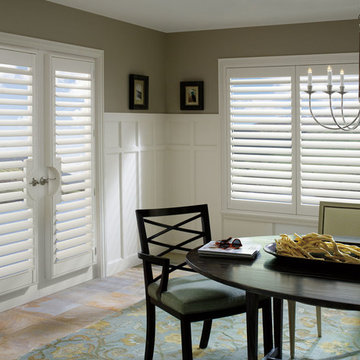
Cette image montre une salle à manger traditionnelle fermée et de taille moyenne avec un mur gris, aucune cheminée et un sol marron.
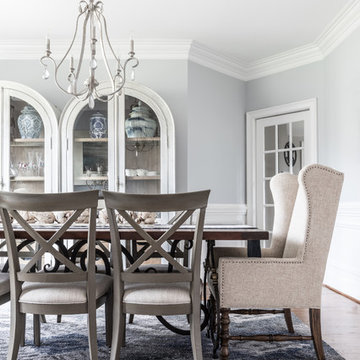
Dining Room Design by New South Home. Photography by Laura Sumrak
Exemple d'une salle à manger chic fermée et de taille moyenne avec un mur gris, un sol en bois brun, aucune cheminée et un sol marron.
Exemple d'une salle à manger chic fermée et de taille moyenne avec un mur gris, un sol en bois brun, aucune cheminée et un sol marron.

Cette photo montre une salle à manger chic fermée et de taille moyenne avec un mur gris et parquet foncé.
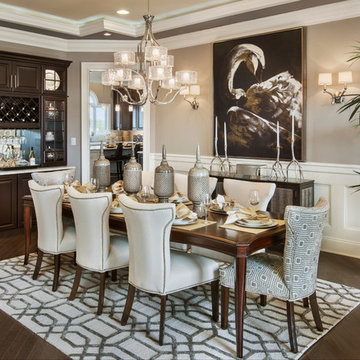
Exemple d'une salle à manger chic fermée avec un mur gris, parquet foncé et aucune cheminée.
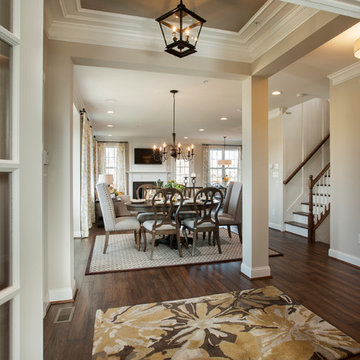
The gorgeous open concept space leads way to the dining room and family room.
Réalisation d'une salle à manger tradition fermée et de taille moyenne avec un mur gris, parquet foncé, aucune cheminée et éclairage.
Réalisation d'une salle à manger tradition fermée et de taille moyenne avec un mur gris, parquet foncé, aucune cheminée et éclairage.
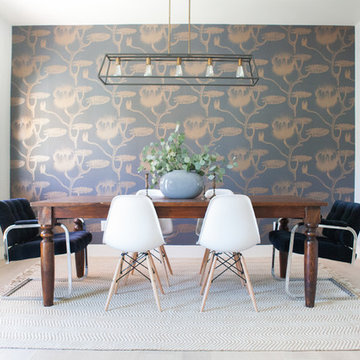
Idée de décoration pour une salle à manger design fermée et de taille moyenne avec parquet clair, un mur gris, aucune cheminée et un sol beige.
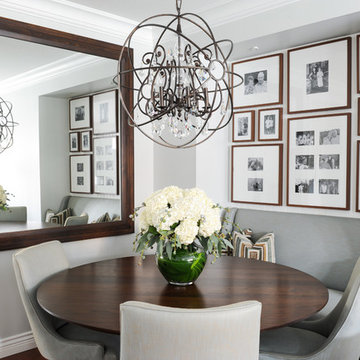
In this serene family home we worked in a palette of soft gray/blues and warm walnut wood tones that complimented the clients' collection of original South African artwork. We happily incorporated vintage items passed down from relatives and treasured family photos creating a very personal home where this family can relax and unwind. Interior Design by Lori Steeves of Simply Home Decorating Inc. Photos by Tracey Ayton Photography.
Idées déco de salles à manger fermées avec un mur gris
8