Idées déco de salles à manger fermées avec un mur marron
Trier par :
Budget
Trier par:Populaires du jour
81 - 100 sur 1 984 photos
1 sur 3
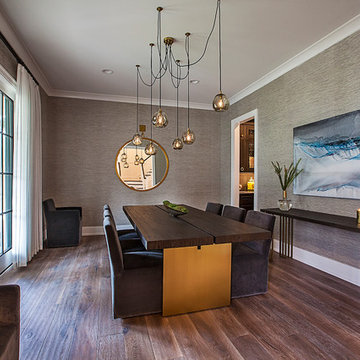
Cette image montre une grande salle à manger design fermée avec un mur marron, un sol en bois brun, aucune cheminée et un sol marron.

Idées déco pour une salle à manger montagne en bois fermée avec un sol en bois brun, un mur marron, un sol marron et un plafond en bois.
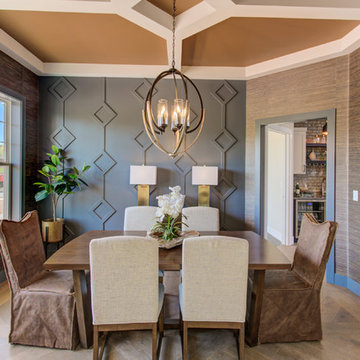
This 2-story home with first-floor owner’s suite includes a 3-car garage and an inviting front porch. A dramatic 2-story ceiling welcomes you into the foyer where hardwood flooring extends throughout the main living areas of the home including the dining room, great room, kitchen, and breakfast area. The foyer is flanked by the study to the right and the formal dining room with stylish coffered ceiling and craftsman style wainscoting to the left. The spacious great room with 2-story ceiling includes a cozy gas fireplace with custom tile surround. Adjacent to the great room is the kitchen and breakfast area. The kitchen is well-appointed with Cambria quartz countertops with tile backsplash, attractive cabinetry and a large pantry. The sunny breakfast area provides access to the patio and backyard. The owner’s suite with includes a private bathroom with 6’ tile shower with a fiberglass base, free standing tub, and an expansive closet. The 2nd floor includes a loft, 2 additional bedrooms and 2 full bathrooms.
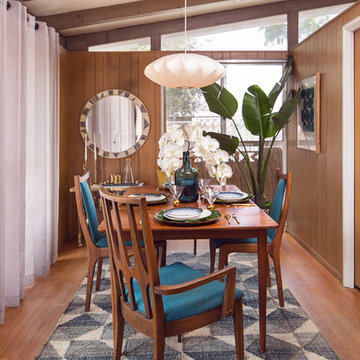
Roberto Garcia Photography
Réalisation d'une salle à manger vintage fermée avec un mur marron, un sol en bois brun et un sol marron.
Réalisation d'une salle à manger vintage fermée avec un mur marron, un sol en bois brun et un sol marron.
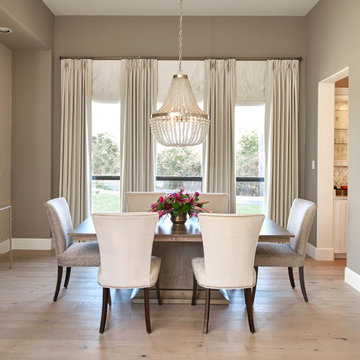
Matthew Niemann Photography
Idée de décoration pour une salle à manger tradition fermée avec un mur marron, parquet clair, un sol beige et éclairage.
Idée de décoration pour une salle à manger tradition fermée avec un mur marron, parquet clair, un sol beige et éclairage.
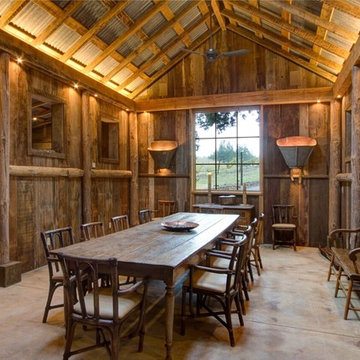
Idée de décoration pour une grande salle à manger chalet fermée avec un mur marron, sol en béton ciré, aucune cheminée et un sol gris.
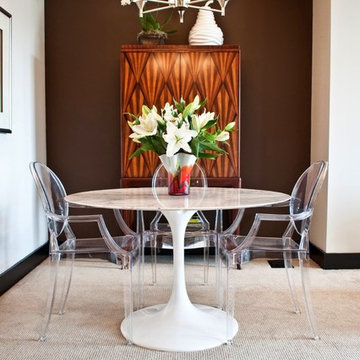
Réalisation d'une petite salle à manger design fermée avec un mur marron, moquette, aucune cheminée et un sol beige.
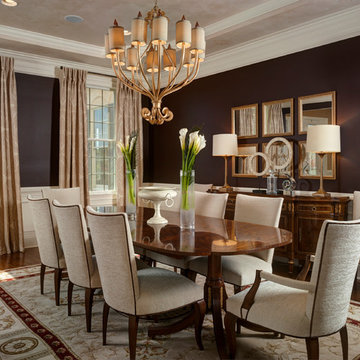
The fine 19th century inspired wood furnishings with their inlay and silk-like sheen dance amidst rich, chocolate brown walls, an embellished ceiling and marvelous mid-century leaning dining chairs that wink with contrast brown trim. Sleek embroidered silk draperies are cut for fullness and the buttery gold fixtures and accessories infuse the room with a fresh, youthful vibe.
Photography by David van Scott
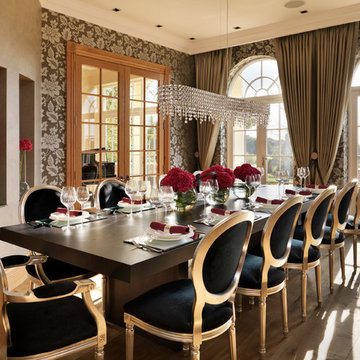
Inspiration pour une très grande salle à manger traditionnelle fermée avec un sol en bois brun, aucune cheminée et un mur marron.
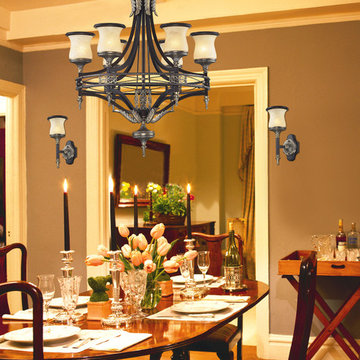
During the mid-eighteenth century, the Georgian style became immensely popular, not only in England, but also in Colonial America. The "Colonial" home was influenced by the Georgian style, characterized by a sense of proportion, balance, and carefully thought out details. Furniture and objects of the time were of a larger scale, yet with a lighter feeling than earlier periods. This lighter feeling transmitted grace, elegance, and prominence, and allowed details to become more of the focal point, rather than the principle elements of the structure. The Georgian Court Collection reflects those earlier influences with a well-balanced proportions, attractive brass finished details, and amber glass with a marbleized finish and decorative ring. Designed by Charles Kelton.
Measurements and Information:
- Width 6"
- Height 15"
- Depth 8"
- 1 light
- Accommodates 60 watt medium base light bulb (not included)
- Marbleized Amber Glass
- Antique Brass and Dark Umber Finish
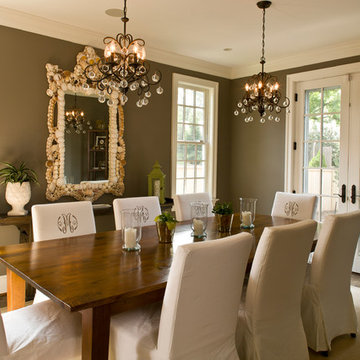
Finecraft Contractors, Inc.
GTM Architects
Randy Hill Photography
Cette image montre une salle à manger fermée et de taille moyenne avec un mur marron, parquet foncé, aucune cheminée et un sol marron.
Cette image montre une salle à manger fermée et de taille moyenne avec un mur marron, parquet foncé, aucune cheminée et un sol marron.
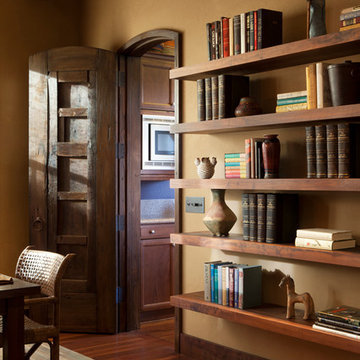
ASID Design Excellence First Place Residential – Best Individual Room (Traditional)
This dining room was created by Michael Merrill Design Studio from a space originally intended to serve as both living room and dining room - both "formal" in style. Our client loved the idea of having one gracious and warm space based on a Santa Fe aesthetic.
Photos © Paul Dyer Photography
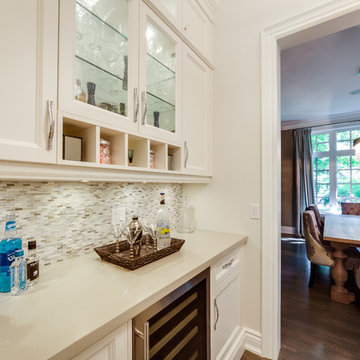
John Goldstein www.JohnGoldstein.net
Idée de décoration pour une salle à manger design fermée et de taille moyenne avec un mur marron, parquet foncé et un sol marron.
Idée de décoration pour une salle à manger design fermée et de taille moyenne avec un mur marron, parquet foncé et un sol marron.
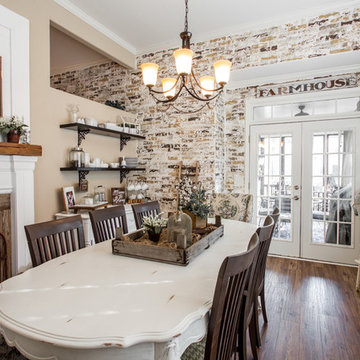
Idée de décoration pour une grande salle à manger champêtre fermée avec un mur marron, parquet foncé, une cheminée standard, un manteau de cheminée en bois et un sol marron.
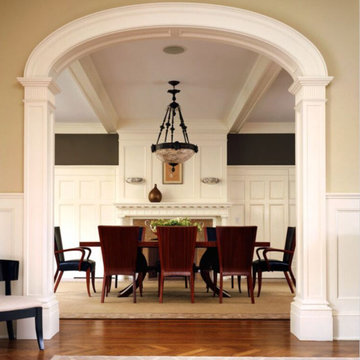
The house is located in Conyers Farm, a residential development, known for its’ grand estates and polo fields. Although the site is just over 10 acres, due to wetlands and conservation areas only 3 acres adjacent to Upper Cross Road could be developed for the house. These restrictions, along with building setbacks led to the linear planning of the house. To maintain a larger back yard, the garage wing was ‘cranked’ towards the street. The bent wing hinged at the three-story turret, reinforces the rambling character and suggests a sense of enclosure around the entry drive court.
Designed in the tradition of late nineteenth-century American country houses. The house has a variety of living spaces, each distinct in shape and orientation. Porches with Greek Doric columns, relaxed plan, juxtaposed masses and shingle-style exterior details all contribute to the elegant “country house” character.
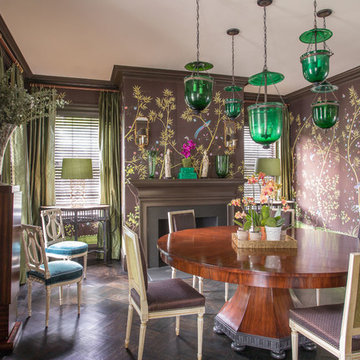
Eric Roth
Idées déco pour une salle à manger éclectique fermée et de taille moyenne avec un mur marron, parquet foncé et une cheminée standard.
Idées déco pour une salle à manger éclectique fermée et de taille moyenne avec un mur marron, parquet foncé et une cheminée standard.
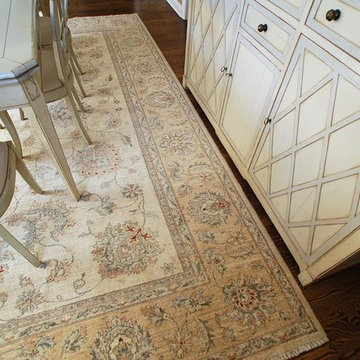
Aménagement d'une salle à manger classique fermée et de taille moyenne avec un mur marron, un sol en bois brun, aucune cheminée et un sol marron.
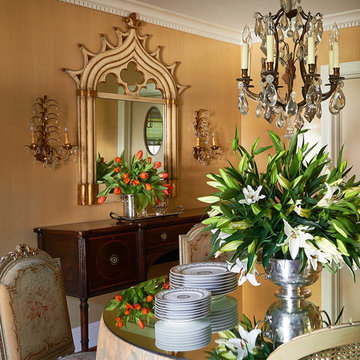
Formal dining room showcases the family's collection of French antiques and art
Aménagement d'une salle à manger classique fermée et de taille moyenne avec un mur marron et un sol en bois brun.
Aménagement d'une salle à manger classique fermée et de taille moyenne avec un mur marron et un sol en bois brun.
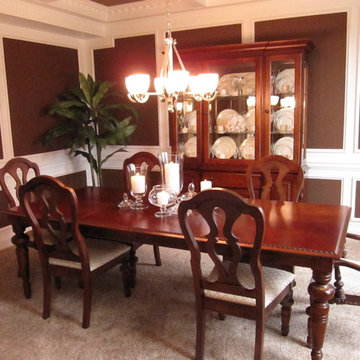
Réalisation d'une salle à manger tradition fermée et de taille moyenne avec un mur marron, moquette et aucune cheminée.
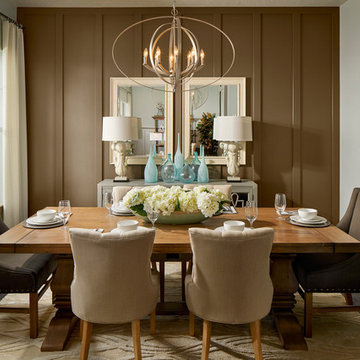
Built by David Weekley Homes Salt Lake City
Aménagement d'une rideau de salle à manger classique fermée avec un mur marron, parquet foncé, aucune cheminée et éclairage.
Aménagement d'une rideau de salle à manger classique fermée avec un mur marron, parquet foncé, aucune cheminée et éclairage.
Idées déco de salles à manger fermées avec un mur marron
5