Idées déco de salles à manger fermées avec un sol en vinyl
Trier par :
Budget
Trier par:Populaires du jour
81 - 100 sur 387 photos
1 sur 3
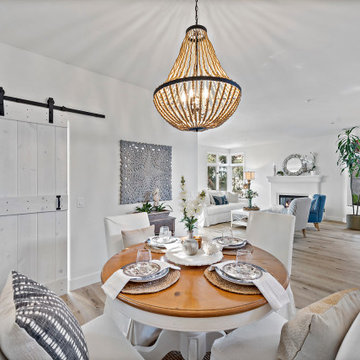
fresh paint, new vinyl floors, added barn door for privacy and adds more character to the space. Painted stair railing white and new carpet going up.
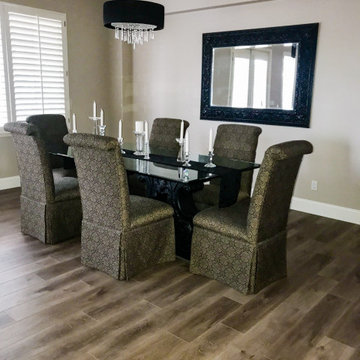
A contemporary country tone comes with this ProTek floor, while it offers great performance with waterproof design, it also offers great character through its registered embossing to help create an authentic country plank feel as well.
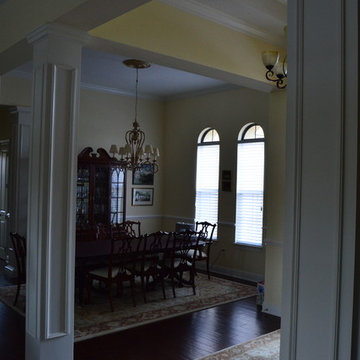
Jacques May
Réalisation d'une salle à manger tradition fermée et de taille moyenne avec un mur jaune, un sol en vinyl et aucune cheminée.
Réalisation d'une salle à manger tradition fermée et de taille moyenne avec un mur jaune, un sol en vinyl et aucune cheminée.
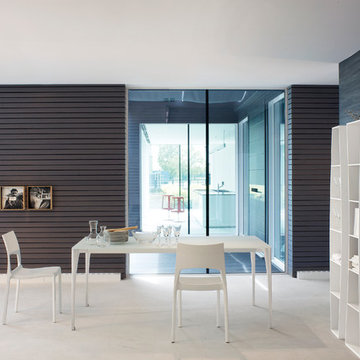
Designed by Bartoli design for Bonaldo and manufactured in Italy, Sol Extension Modern Table is the award winner of 2010 Good Design for its compelling and timeless craftsmanship. Sol Modern Dining Table is sophisticated yet simple with tremendous visual impact imbued with adaptability to any interior ambiance and sleek elegance that dominates its smooth surfaces.
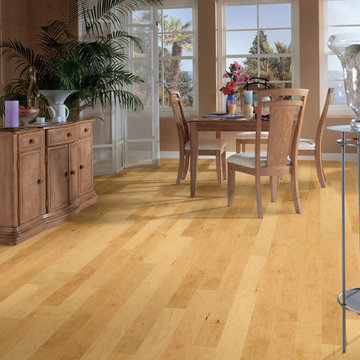
Exemple d'une salle à manger chic fermée et de taille moyenne avec un mur marron, aucune cheminée, un sol beige et un sol en vinyl.
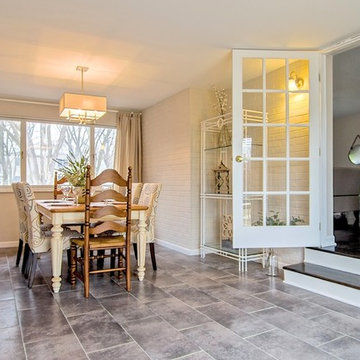
Réalisation d'une grande salle à manger tradition fermée avec un mur beige, un sol en vinyl, aucune cheminée et un sol marron.
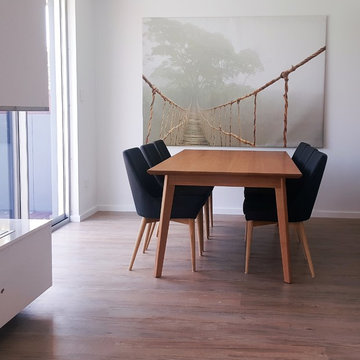
Dining Table: Tasmanian Oak hand crafted and made in Australia.
Dining chairs: Imported by Julie Lewis agencies
Bio-ethanol fireplace
Inspiration pour une petite salle à manger nordique fermée avec un mur blanc, un sol en vinyl et un manteau de cheminée en pierre.
Inspiration pour une petite salle à manger nordique fermée avec un mur blanc, un sol en vinyl et un manteau de cheminée en pierre.
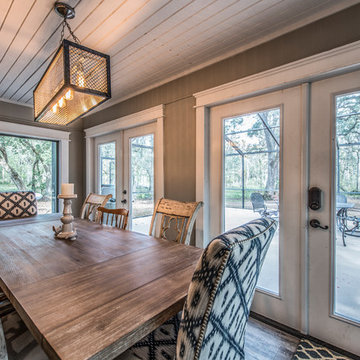
Photos by Project Focus Photography and designed by Amy Smith
Cette photo montre une salle à manger montagne fermée et de taille moyenne avec un mur gris, un sol en vinyl et un sol gris.
Cette photo montre une salle à manger montagne fermée et de taille moyenne avec un mur gris, un sol en vinyl et un sol gris.
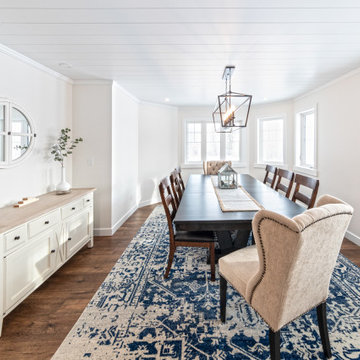
Take a look at the transformation of this 90's era home into a modern craftsman! We did a full interior and exterior renovation down to the studs on all three levels that included re-worked floor plans, new exterior balcony, movement of the front entry to the other street side, a beautiful new front porch, an addition to the back, and an addition to the garage to make it a quad. The inside looks gorgeous! Basically, this is now a new home!
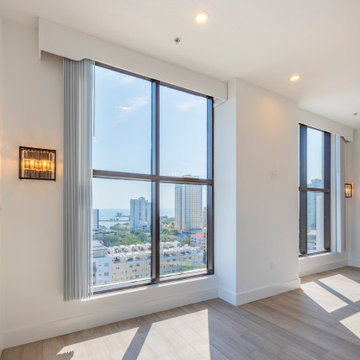
Exemple d'une salle à manger moderne fermée avec un mur beige, un sol en vinyl et un sol marron.
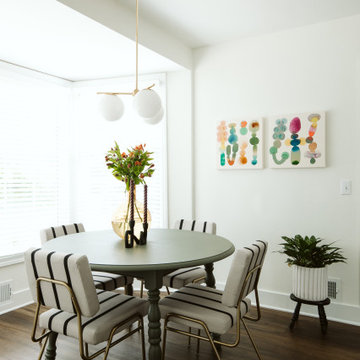
A mid tone green dining table is accented with black and white striped dining chairs. Gold globe chandelier and fun colorful art add to the space.
Idée de décoration pour une petite salle à manger tradition fermée avec un mur blanc, un sol en vinyl, aucune cheminée et un sol marron.
Idée de décoration pour une petite salle à manger tradition fermée avec un mur blanc, un sol en vinyl, aucune cheminée et un sol marron.
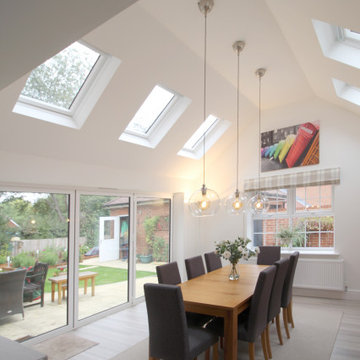
Our client wanted a dining room extension and had initially envisioned a standard flat roof extension. Once we looked at the style of the property the pitched roof / vaulted ceiling was a potential option that would match the style of the property and a wow factor to the space.
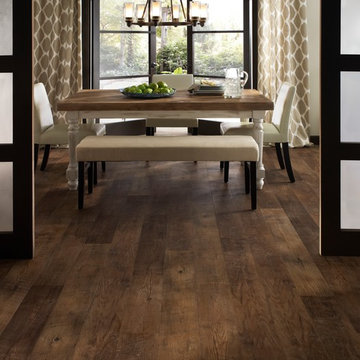
With its handsome graining, realistic knotholes, and worn saw marks, Dockside is a reclaimed and restored wood visual. Dockside is available in a larger 6" x 48" inch plank and makes a bold statement in design, color, and character.
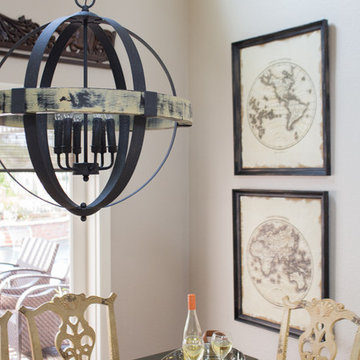
Aménagement d'une petite salle à manger romantique fermée avec un mur gris, un sol en vinyl et aucune cheminée.
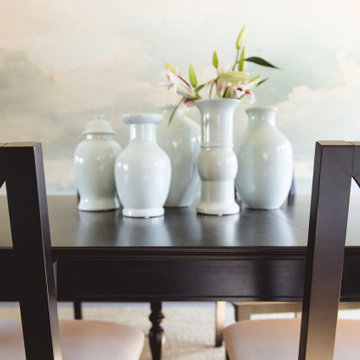
Réalisation d'une salle à manger tradition fermée et de taille moyenne avec un mur blanc, un sol en vinyl, un sol marron, un plafond en papier peint et du papier peint.

Our clients wanted to increase the size of their kitchen, which was small, in comparison to the overall size of the home. They wanted a more open livable space for the family to be able to hang out downstairs. They wanted to remove the walls downstairs in the front formal living and den making them a new large den/entering room. They also wanted to remove the powder and laundry room from the center of the kitchen, giving them more functional space in the kitchen that was completely opened up to their den. The addition was planned to be one story with a bedroom/game room (flex space), laundry room, bathroom (to serve as the on-suite to the bedroom and pool bath), and storage closet. They also wanted a larger sliding door leading out to the pool.
We demoed the entire kitchen, including the laundry room and powder bath that were in the center! The wall between the den and formal living was removed, completely opening up that space to the entry of the house. A small space was separated out from the main den area, creating a flex space for them to become a home office, sitting area, or reading nook. A beautiful fireplace was added, surrounded with slate ledger, flanked with built-in bookcases creating a focal point to the den. Behind this main open living area, is the addition. When the addition is not being utilized as a guest room, it serves as a game room for their two young boys. There is a large closet in there great for toys or additional storage. A full bath was added, which is connected to the bedroom, but also opens to the hallway so that it can be used for the pool bath.
The new laundry room is a dream come true! Not only does it have room for cabinets, but it also has space for a much-needed extra refrigerator. There is also a closet inside the laundry room for additional storage. This first-floor addition has greatly enhanced the functionality of this family’s daily lives. Previously, there was essentially only one small space for them to hang out downstairs, making it impossible for more than one conversation to be had. Now, the kids can be playing air hockey, video games, or roughhousing in the game room, while the adults can be enjoying TV in the den or cooking in the kitchen, without interruption! While living through a remodel might not be easy, the outcome definitely outweighs the struggles throughout the process.
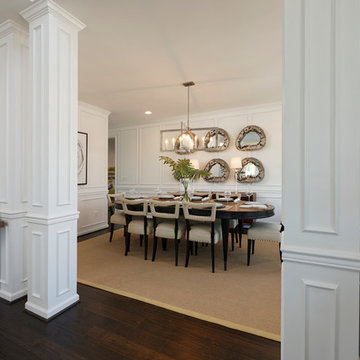
Inspiration pour une grande salle à manger traditionnelle fermée avec un mur blanc, un sol en vinyl, aucune cheminée, un sol marron et éclairage.
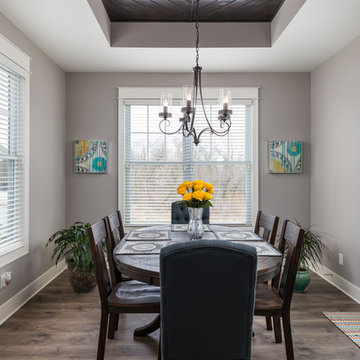
Réalisation d'une salle à manger craftsman fermée et de taille moyenne avec un mur gris, un sol en vinyl et un sol multicolore.
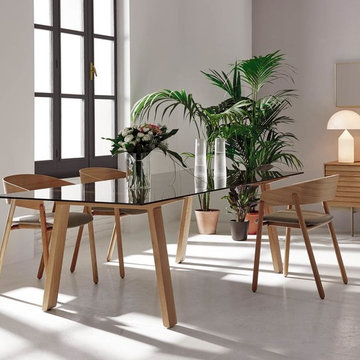
Aménagement d'une salle à manger scandinave fermée et de taille moyenne avec un mur blanc, un sol gris, un sol en vinyl et aucune cheminée.
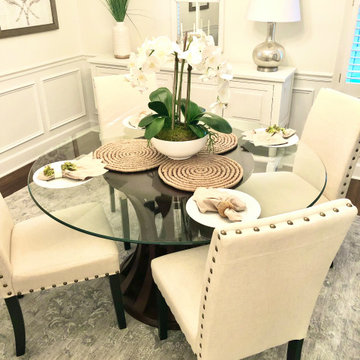
Sourcing of area rug, glasstop round table, linen cream with nailhead chairs, white sideboards, lamps, accessories
Exemple d'une salle à manger chic fermée et de taille moyenne avec un mur blanc, un sol en vinyl et un sol marron.
Exemple d'une salle à manger chic fermée et de taille moyenne avec un mur blanc, un sol en vinyl et un sol marron.
Idées déco de salles à manger fermées avec un sol en vinyl
5