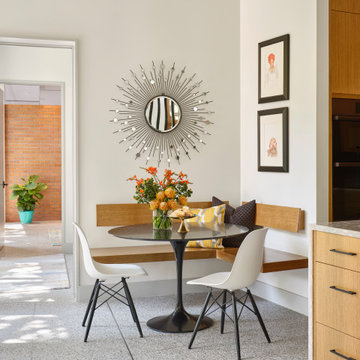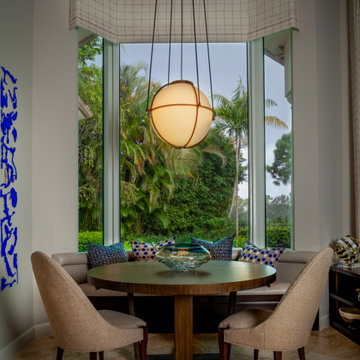Idées déco de salles à manger fermées avec une banquette d'angle
Trier par :
Budget
Trier par:Populaires du jour
81 - 100 sur 52 255 photos
1 sur 3
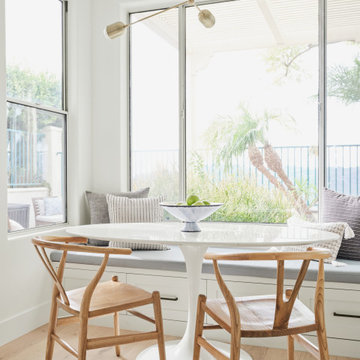
Réalisation d'une salle à manger marine avec une banquette d'angle, un mur blanc et parquet clair.
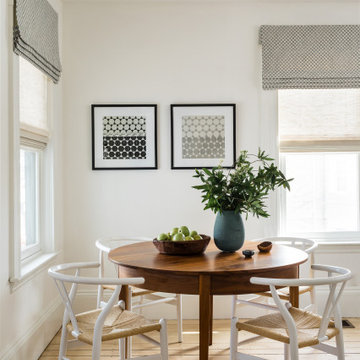
Somerville Breakfast Room
Exemple d'une petite salle à manger chic avec une banquette d'angle, un mur blanc, parquet clair et un sol jaune.
Exemple d'une petite salle à manger chic avec une banquette d'angle, un mur blanc, parquet clair et un sol jaune.
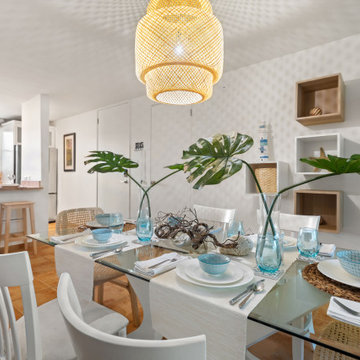
This second home was remodeled for an Airbnb. It has an open space floor plan that allows all visitors to interact in a comfortable way.
Idée de décoration pour une petite salle à manger marine avec une banquette d'angle, un mur blanc et un sol beige.
Idée de décoration pour une petite salle à manger marine avec une banquette d'angle, un mur blanc et un sol beige.
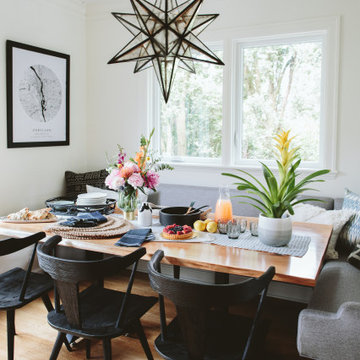
Cette photo montre une petite salle à manger chic avec une banquette d'angle, un mur blanc, parquet clair et un plafond en lambris de bois.
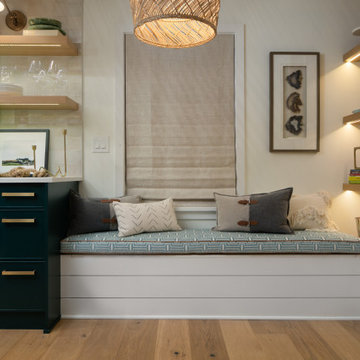
We wanted to tie the bar into the kitchen so we created a built in bench (with storage) for the dining room area.
Inspiration pour une petite salle à manger traditionnelle avec une banquette d'angle, un mur blanc et parquet clair.
Inspiration pour une petite salle à manger traditionnelle avec une banquette d'angle, un mur blanc et parquet clair.
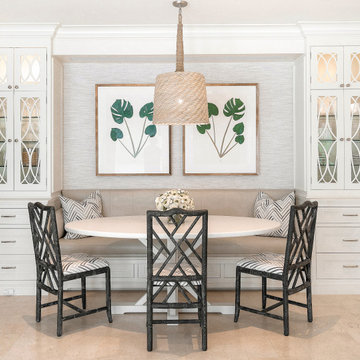
Aménagement d'une très grande salle à manger bord de mer avec une banquette d'angle, un mur gris, un sol beige et du papier peint.
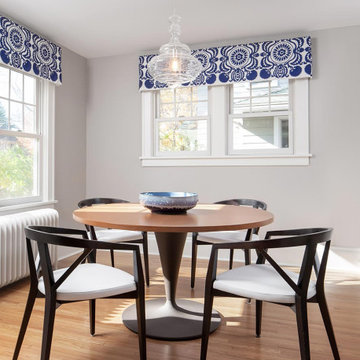
A hospitalist with a passion for travel—often to Hawaii, where her grandparents met. Our client recently moved to a 1920s, single-family house in St. Paul to be closer to work. But she also wanted a welcoming, highly functional kitchen and dining area overlooking the backyard for entertaining family and friends. She needed restful spaces in which to retreat after work. And she wanted to incorporate the serene color palettes and tropical feel of Hawaii. All without compromising the home’s historic charm.
----
Project designed by Minneapolis interior design studio LiLu Interiors. They serve the Minneapolis-St. Paul area including Wayzata, Edina, and Rochester, and they travel to the far-flung destinations that their upscale clientele own second homes in.
----
For more about LiLu Interiors, click here: https://www.liluinteriors.com/
-----
To learn more about this project, click here:
https://www.liluinteriors.com/blog/portfolio-items/city-charm/
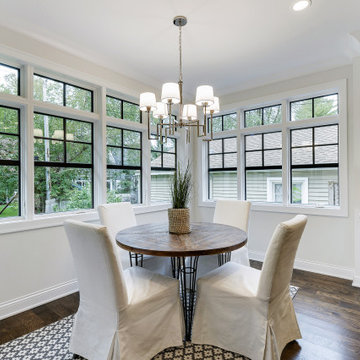
Aménagement d'une salle à manger classique de taille moyenne avec une banquette d'angle, un mur blanc, parquet foncé, aucune cheminée et un sol marron.
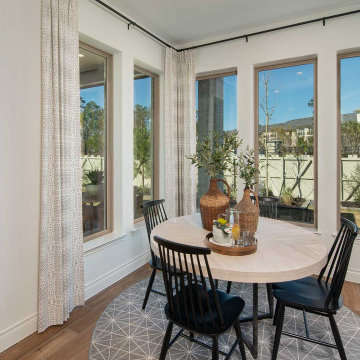
Breakfast nook.
Idée de décoration pour une salle à manger avec une banquette d'angle, un mur blanc, un sol en bois brun et un sol marron.
Idée de décoration pour une salle à manger avec une banquette d'angle, un mur blanc, un sol en bois brun et un sol marron.
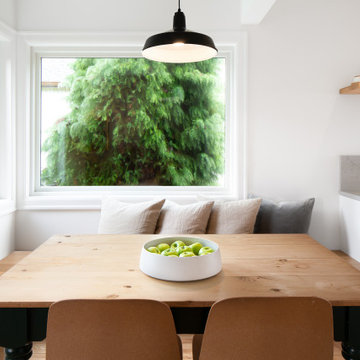
Remodel of an existing kitchen to incorporate a functional space for a family of four. The design included a custom dining nook with a built in bench.
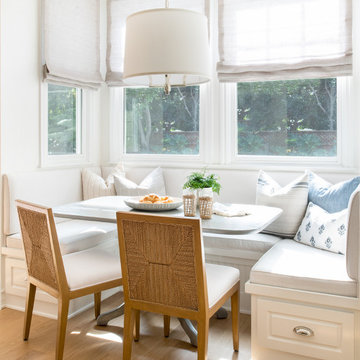
Our clients built their Manhattan dream house years ago, but a couple of decades in, the yellow and green palette seemed stale. We brightened the home with new paint and countertops, white oak flooring and updated carpet, custom fixtures and furniture, and new finishes, window treatments, and accessories.
For enhanced functionality, we added built-in storage throughout, reupholstered existing furniture and the breakfast nook in performance fabric, and created a custom dining table that seats a dozen. To keep the dining room coastal and informal, we paired plush head chairs with rattan-backed side chairs and accented with sea-foam and sandy-hued floor and window coverings.
The addition of a murphy bed, as well as shelving and file storage, made the office more suited to their growing family’s needs. In the second office, a standing desk, as well as a customized craft desk with built-ins for specific supplies, transformed the area into a completely personalized and effective space.
New furniture and a ceiling-length fireplace facade of soft ivory and gray stone transformed the family room into a cozy and welcoming retreat.
The overall effect is a home that feels spacious, beachy, and comfortable.
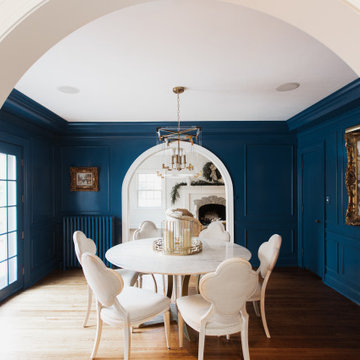
Traditional Dining room
Idée de décoration pour une salle à manger tradition fermée et de taille moyenne avec un mur bleu, un sol en bois brun, un sol marron, un plafond décaissé et du lambris.
Idée de décoration pour une salle à manger tradition fermée et de taille moyenne avec un mur bleu, un sol en bois brun, un sol marron, un plafond décaissé et du lambris.
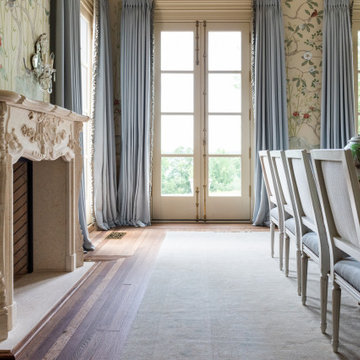
Réalisation d'une grande salle à manger tradition fermée avec un mur beige, parquet clair, une cheminée standard, un manteau de cheminée en pierre, un sol marron et du papier peint.
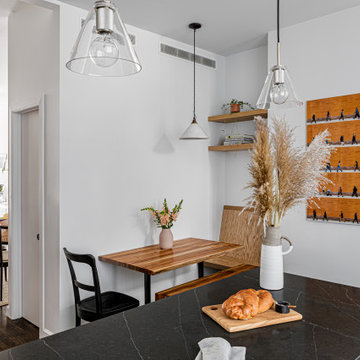
Inspiration pour une petite salle à manger traditionnelle avec une banquette d'angle, un mur blanc et parquet foncé.
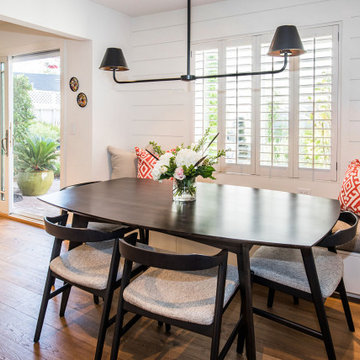
Idée de décoration pour une salle à manger design avec une banquette d'angle, un mur blanc, un sol en bois brun et du lambris de bois.
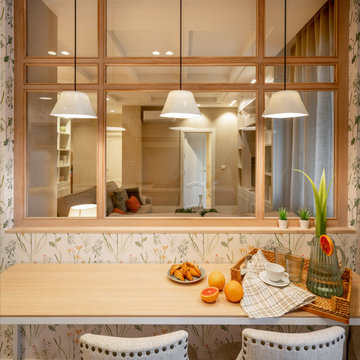
Reforma integral Sube Interiorismo www.subeinteriorismo.com
Biderbost Photo
Cette image montre une salle à manger traditionnelle de taille moyenne avec une banquette d'angle, un mur multicolore, sol en stratifié, aucune cheminée, un sol marron, un plafond décaissé et du papier peint.
Cette image montre une salle à manger traditionnelle de taille moyenne avec une banquette d'angle, un mur multicolore, sol en stratifié, aucune cheminée, un sol marron, un plafond décaissé et du papier peint.

With adjacent neighbors within a fairly dense section of Paradise Valley, Arizona, C.P. Drewett sought to provide a tranquil retreat for a new-to-the-Valley surgeon and his family who were seeking the modernism they loved though had never lived in. With a goal of consuming all possible site lines and views while maintaining autonomy, a portion of the house — including the entry, office, and master bedroom wing — is subterranean. This subterranean nature of the home provides interior grandeur for guests but offers a welcoming and humble approach, fully satisfying the clients requests.
While the lot has an east-west orientation, the home was designed to capture mainly north and south light which is more desirable and soothing. The architecture’s interior loftiness is created with overlapping, undulating planes of plaster, glass, and steel. The woven nature of horizontal planes throughout the living spaces provides an uplifting sense, inviting a symphony of light to enter the space. The more voluminous public spaces are comprised of stone-clad massing elements which convert into a desert pavilion embracing the outdoor spaces. Every room opens to exterior spaces providing a dramatic embrace of home to natural environment.
Grand Award winner for Best Interior Design of a Custom Home
The material palette began with a rich, tonal, large-format Quartzite stone cladding. The stone’s tones gaveforth the rest of the material palette including a champagne-colored metal fascia, a tonal stucco system, and ceilings clad with hemlock, a tight-grained but softer wood that was tonally perfect with the rest of the materials. The interior case goods and wood-wrapped openings further contribute to the tonal harmony of architecture and materials.
Grand Award Winner for Best Indoor Outdoor Lifestyle for a Home This award-winning project was recognized at the 2020 Gold Nugget Awards with two Grand Awards, one for Best Indoor/Outdoor Lifestyle for a Home, and another for Best Interior Design of a One of a Kind or Custom Home.
At the 2020 Design Excellence Awards and Gala presented by ASID AZ North, Ownby Design received five awards for Tonal Harmony. The project was recognized for 1st place – Bathroom; 3rd place – Furniture; 1st place – Kitchen; 1st place – Outdoor Living; and 2nd place – Residence over 6,000 square ft. Congratulations to Claire Ownby, Kalysha Manzo, and the entire Ownby Design team.
Tonal Harmony was also featured on the cover of the July/August 2020 issue of Luxe Interiors + Design and received a 14-page editorial feature entitled “A Place in the Sun” within the magazine.
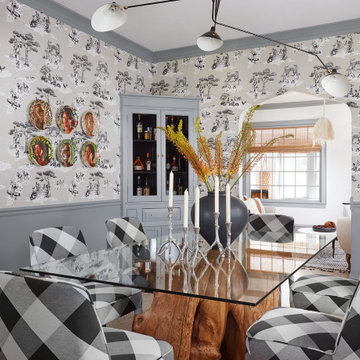
Modern Farmhouse Dining Room
Exemple d'une salle à manger chic fermée avec un mur multicolore, un sol en bois brun, aucune cheminée, un sol marron, boiseries et du papier peint.
Exemple d'une salle à manger chic fermée avec un mur multicolore, un sol en bois brun, aucune cheminée, un sol marron, boiseries et du papier peint.
Idées déco de salles à manger fermées avec une banquette d'angle
5
