Idées déco de salles à manger fermées avec une cheminée
Trier par :
Budget
Trier par:Populaires du jour
81 - 100 sur 4 770 photos
1 sur 3

Cette image montre une grande salle à manger design fermée avec un mur blanc, un sol en bois brun, une cheminée standard, un manteau de cheminée en métal, un sol marron, poutres apparentes, un plafond voûté et un plafond en bois.

Authentic Bourbon Whiskey is aged to perfection over several years in 53 gallon new white oak barrels. Weighing over 350 pounds each, thousands of these barrels are commonly stored in massive wooden warehouses built in the late 1800’s. Now being torn down and rebuilt, we are fortunate enough to save a piece of U.S. Bourbon history. Straight from the Heart of Bourbon Country, these reclaimed Bourbon warehouses and barns now receive a new life as our Distillery Hardwood Wall Planks.

Aménagement d'une salle à manger classique fermée avec un mur gris, un sol en bois brun, une cheminée standard, un manteau de cheminée en carrelage et un sol marron.
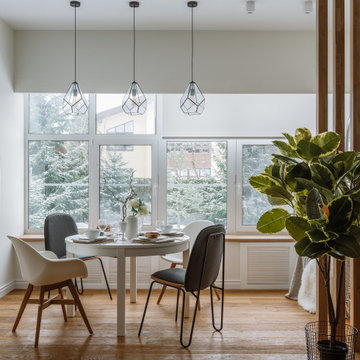
Inspiration pour une grande salle à manger nordique fermée avec un mur blanc, un sol en bois brun, un sol marron et une cheminée ribbon.
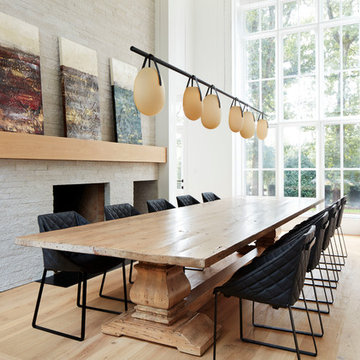
Martin Tessler
Cette image montre une salle à manger rustique fermée avec un mur blanc, parquet clair, une cheminée standard, un manteau de cheminée en pierre et un sol beige.
Cette image montre une salle à manger rustique fermée avec un mur blanc, parquet clair, une cheminée standard, un manteau de cheminée en pierre et un sol beige.
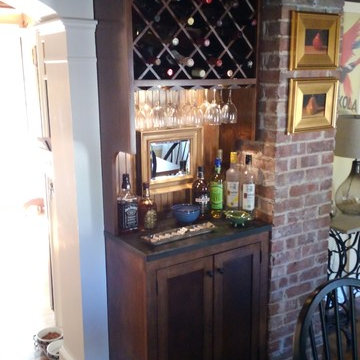
D&L Home Improvement
Exemple d'une petite salle à manger moderne fermée avec un mur beige, un sol en bois brun, une cheminée standard et un manteau de cheminée en brique.
Exemple d'une petite salle à manger moderne fermée avec un mur beige, un sol en bois brun, une cheminée standard et un manteau de cheminée en brique.
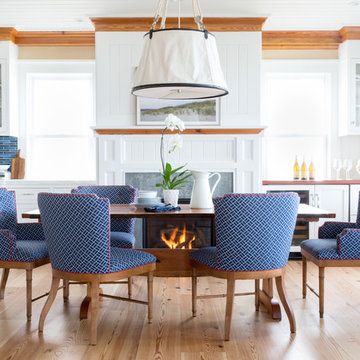
Cary Hazlegrove photography
Cette image montre une salle à manger marine fermée et de taille moyenne avec un mur blanc, parquet clair, une cheminée standard, un manteau de cheminée en pierre et un sol beige.
Cette image montre une salle à manger marine fermée et de taille moyenne avec un mur blanc, parquet clair, une cheminée standard, un manteau de cheminée en pierre et un sol beige.

Dining Room with View of Fireplace & Entry
[Photography by Dan Piassick]
Idées déco pour une salle à manger contemporaine fermée et de taille moyenne avec une cheminée double-face, un manteau de cheminée en pierre, un mur blanc, parquet clair et un sol beige.
Idées déco pour une salle à manger contemporaine fermée et de taille moyenne avec une cheminée double-face, un manteau de cheminée en pierre, un mur blanc, parquet clair et un sol beige.
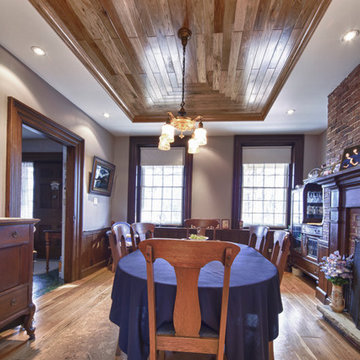
Idées déco pour une grande salle à manger campagne fermée avec un mur gris, un sol en contreplaqué, une cheminée standard et un manteau de cheminée en bois.
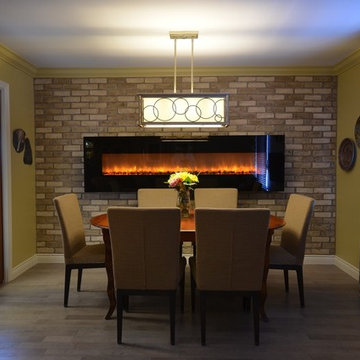
Long wall was extended, then covered in brick veneer. Modern glass 96" electric fireplace was mounted on the brick. New parsons chairs were added to the existing table. Floors are wire-brushed oak.
Jeanne Grier/Stylish Fireplaces & Interiors
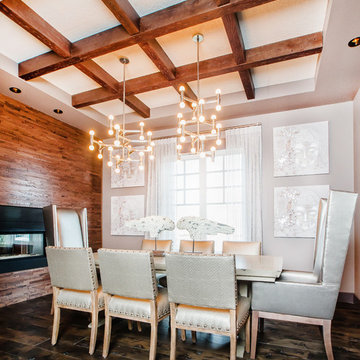
Cofferred ceiling beams by the Woodbeam Company. Finely crafted real wood box beams that are light weight, easy to install and cost effective. Supplying western Canada. Beams finished in a partial reclaimed texture.

This Dining Room continues the coastal aesthetic of the home with paneled walls and a projecting rectangular bay with access to the outdoor entertainment spaces beyond.

Built in the iconic neighborhood of Mount Curve, just blocks from the lakes, Walker Art Museum, and restaurants, this is city living at its best. Myrtle House is a design-build collaboration with Hage Homes and Regarding Design with expertise in Southern-inspired architecture and gracious interiors. With a charming Tudor exterior and modern interior layout, this house is perfect for all ages.
Rooted in the architecture of the past with a clean and contemporary influence, Myrtle House bridges the gap between stunning historic detailing and modern living.
A sense of charm and character is created through understated and honest details, with scale and proportion being paramount to the overall effect.
Classical elements are featured throughout the home, including wood paneling, crown molding, cabinet built-ins, and cozy window seating, creating an ambiance steeped in tradition. While the kitchen and family room blend together in an open space for entertaining and family time, there are also enclosed spaces designed with intentional use in mind.
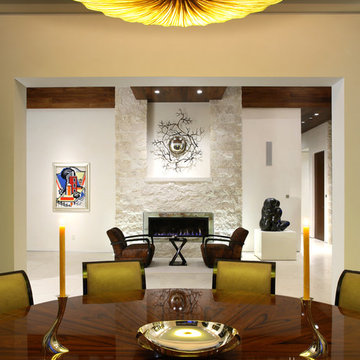
Aménagement d'une grande salle à manger fermée avec un mur blanc, une cheminée ribbon et un manteau de cheminée en pierre.
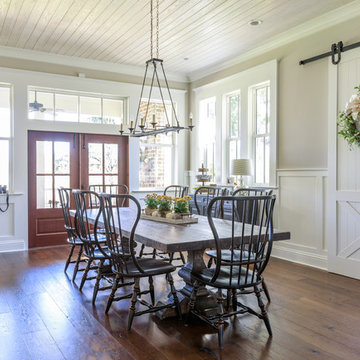
photo by Jessie Preza
Aménagement d'une salle à manger campagne fermée avec un mur beige, un sol en bois brun, une cheminée standard et un sol marron.
Aménagement d'une salle à manger campagne fermée avec un mur beige, un sol en bois brun, une cheminée standard et un sol marron.
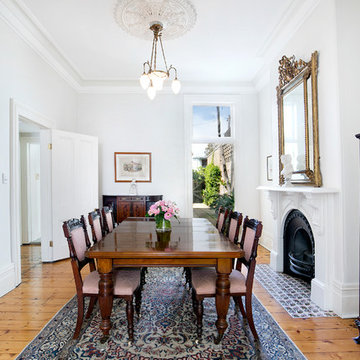
Pilcher Residential
Idée de décoration pour une salle à manger tradition fermée avec un mur blanc, un sol en bois brun, une cheminée standard, un manteau de cheminée en plâtre et un sol marron.
Idée de décoration pour une salle à manger tradition fermée avec un mur blanc, un sol en bois brun, une cheminée standard, un manteau de cheminée en plâtre et un sol marron.
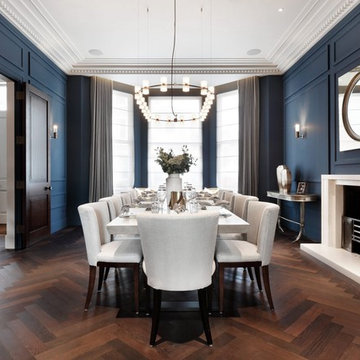
Fired oak herringbone engineered wood flooring
Idée de décoration pour une salle à manger tradition fermée avec un mur bleu, parquet foncé, une cheminée standard et un sol marron.
Idée de décoration pour une salle à manger tradition fermée avec un mur bleu, parquet foncé, une cheminée standard et un sol marron.

Designer, Kapan Shipman, created two contemporary fireplaces and unique built-in displays in this historic Andersonville home. The living room cleverly uses the unique angled space to house a sleek stone and wood fireplace with built in shelving and wall-mounted tv. We also custom built a vertical built-in closet at the back entryway as a mini mudroom for extra storage at the door. In the open-concept dining room, a gorgeous white stone gas fireplace is the focal point with a built-in credenza buffet for the dining area. At the front entryway, Kapan designed one of our most unique built ins with floor-to-ceiling wood beams anchoring white pedestal boxes for display. Another beauty is the industrial chic stairwell combining steel wire and a dark reclaimed wood bannister.
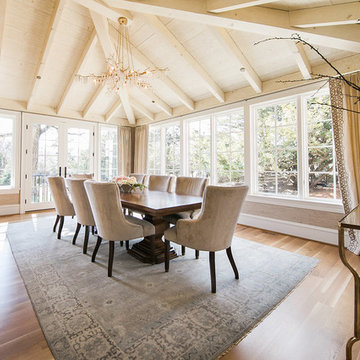
Exemple d'une grande salle à manger nature fermée avec un mur beige, parquet clair, une cheminée standard, un manteau de cheminée en pierre et un sol beige.
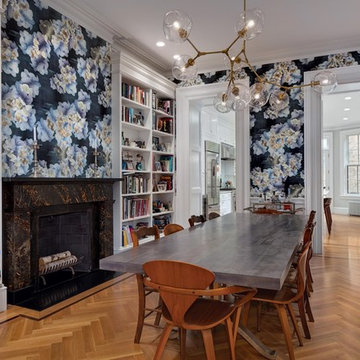
Inspiration pour une salle à manger traditionnelle fermée avec un sol en bois brun, une cheminée standard et un mur bleu.
Idées déco de salles à manger fermées avec une cheminée
5