Idées déco de salles à manger grises avec un manteau de cheminée en pierre
Trier par :
Budget
Trier par:Populaires du jour
41 - 60 sur 862 photos
1 sur 3
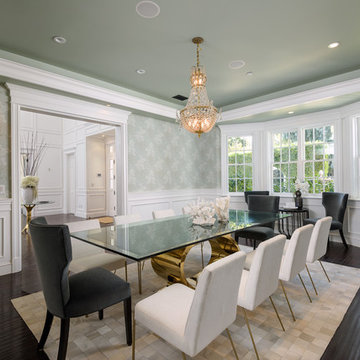
Inspiration pour une grande salle à manger traditionnelle fermée avec un mur vert, parquet foncé, un sol marron, une cheminée standard et un manteau de cheminée en pierre.
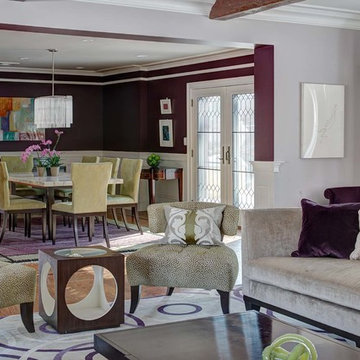
These clients, an entrepreneur and a physician with three kids, chose their Tudor home for the neighborhood, though it didn’t match their modern-transitional taste. They asked us to help them transform their into a place to play and entertain with clean lines and lively color, namely her favorites: bold purple and refreshing apple green.
Their previous layout had a stifled flow with a large sectional sofa that dominated the room, and an awkward assortment of furniture that they wanted to discard with the exception of a vintage stone dining table from her mother. The living room served as a pass through to both the family and dining rooms. The client wanted the living room to be less like a glorified hallway and become a destination. Our solution was to unify the design of this living space with the related rooms by using repetition of color and by creating usable areas for family game night, entertaining and small get togethers.
The generous proportions of the room enabled us to create three functional spaces: a game table with seating for four and adjacent pull up seating for family play; a seating area at the fireplace that accommodates a large group or small conversation; and seating at the front window that provides a view of the street (not seen in the photograph). The space went from awkward to one that is used daily for family activities and socializing.
As they were not interested in touching the existing architecture, transformations were made using new light fixtures, paint, distinctive furniture and art. The client had a strict budget but desired the highly styled look of couture design pieces with curves and movement. We accomplished this look by pairing a few distinctive couture items with inspired pieces that are budget balancers.
We combined the couture game table with more affordable chairs inspired by a classic klismos style, as one might pair Louboutins with stylish jeans. Right- and left-arm chairs with an interesting castle-like fret base detail flank windows.
To help the clients better understand the use of the color scheme, we keyed the floor plan to show how the greens and purples traveled in a balanced manner around the room and throughout the adjacent dining and family rooms. We paired apple green accents with layered hues of lavender, orchid and aubergine. Neutral taupe and ivory tones ground the bold colors.
The custom rug in ivory, aubergine, pale taupe, grey-lavender was inspired by a picture the client found, but we dramatically increased the scale of the pattern in proportion to our room size. This curvy movement is echoed in the sophisticated shapes of the furniture throughout the redesigned room—from the curved sofas to the circular cutouts in the cube end table.
At the windows the solid sateen panels with contrasting aubergine banding have the hand of silk, and are also cost conscious, creating room in the budget for the stunning custom pillows in Italian embroidered silk.
The distinctive color and shapes throughout provide the whimsy the clients' desired with the function they needed, creating an inviting living room that is now a daily destination.
Designed by KBK Interior Design
www.KBKInteriorDesign.com
Photo by Wing Wong
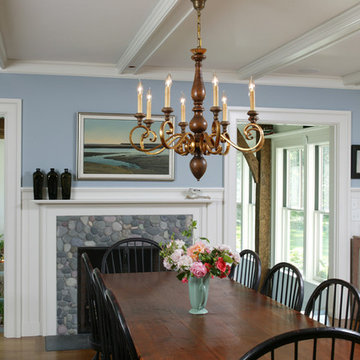
Photo by Randy O'Rourke
Inspiration pour une salle à manger traditionnelle fermée et de taille moyenne avec un mur bleu, un sol en bois brun, une cheminée standard et un manteau de cheminée en pierre.
Inspiration pour une salle à manger traditionnelle fermée et de taille moyenne avec un mur bleu, un sol en bois brun, une cheminée standard et un manteau de cheminée en pierre.
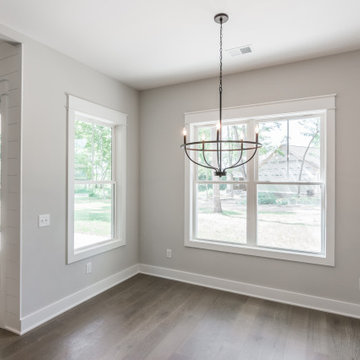
Exemple d'une salle à manger ouverte sur la cuisine nature de taille moyenne avec un mur gris, un sol en vinyl, une cheminée standard, un manteau de cheminée en pierre et un sol marron.
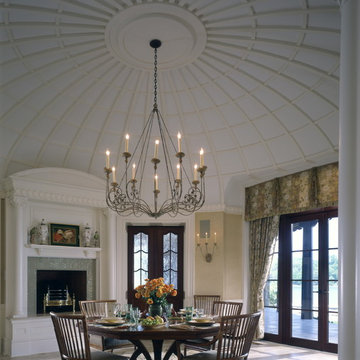
Durston Saylor
Cette photo montre une salle à manger chic fermée et de taille moyenne avec un mur jaune, une cheminée standard et un manteau de cheminée en pierre.
Cette photo montre une salle à manger chic fermée et de taille moyenne avec un mur jaune, une cheminée standard et un manteau de cheminée en pierre.
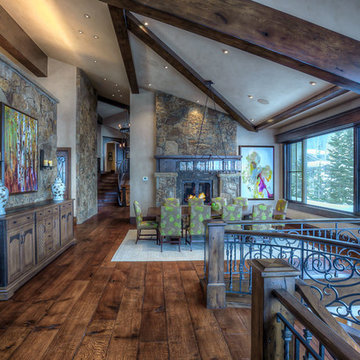
The dining room in this mountain cabin home offers gathering space with a view and the warmth of a fireplace.
Cette photo montre une très grande salle à manger ouverte sur la cuisine montagne avec un mur beige, un sol en bois brun, une cheminée double-face et un manteau de cheminée en pierre.
Cette photo montre une très grande salle à manger ouverte sur la cuisine montagne avec un mur beige, un sol en bois brun, une cheminée double-face et un manteau de cheminée en pierre.
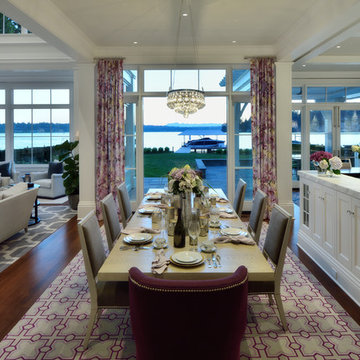
Mike Jensen Photography
Cette image montre une grande salle à manger ouverte sur le salon traditionnelle avec parquet foncé, un mur bleu, une cheminée standard, un manteau de cheminée en pierre et un sol marron.
Cette image montre une grande salle à manger ouverte sur le salon traditionnelle avec parquet foncé, un mur bleu, une cheminée standard, un manteau de cheminée en pierre et un sol marron.

The open concept living room and dining room offer panoramic views of the property with lounging comfort from every seat inside.
Aménagement d'une salle à manger ouverte sur le salon montagne en bois de taille moyenne avec un mur gris, sol en béton ciré, un poêle à bois, un manteau de cheminée en pierre, un sol gris et un plafond voûté.
Aménagement d'une salle à manger ouverte sur le salon montagne en bois de taille moyenne avec un mur gris, sol en béton ciré, un poêle à bois, un manteau de cheminée en pierre, un sol gris et un plafond voûté.
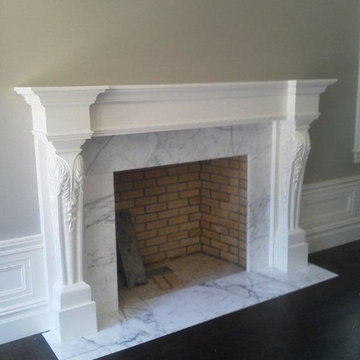
Idées déco pour une salle à manger méditerranéenne de taille moyenne avec un mur beige, parquet foncé, une cheminée standard, un manteau de cheminée en pierre et un sol marron.

Werner Straube Photography
Inspiration pour une salle à manger traditionnelle avec un mur gris, parquet foncé, un manteau de cheminée en pierre et une cheminée standard.
Inspiration pour une salle à manger traditionnelle avec un mur gris, parquet foncé, un manteau de cheminée en pierre et une cheminée standard.

The aim for this West facing kitchen was to have a warm welcoming feel, combined with a fresh, easy to maintain and clean aesthetic.
This level is relatively dark in the mornings and the multitude of small rooms didn't work for it. Collaborating with the conservation officers, we created an open plan layout, which still hinted at the former separation of spaces through the use of ceiling level change and cornicing.
We used a mix of vintage and antique items and designed a kitchen with a mid-century feel but cutting-edge components to create a comfortable and practical space.
Extremely comfortable vintage dining chairs were sourced for a song and recovered in a sturdy peachy pink mohair velvet
The bar stools were sourced all the way from the USA via a European dealer, and also provide very comfortable seating for those perching at the imposing kitchen island.
Mirror splashbacks line the joinery back wall to reflect the light coming from the window and doors and bring more green inside the room.
Photo by Matthias Peters
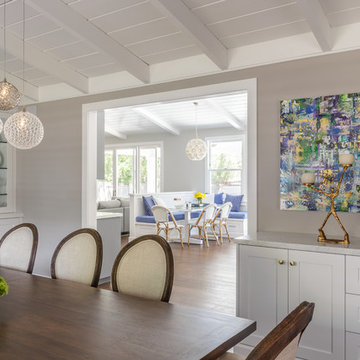
Réalisation d'une salle à manger tradition fermée et de taille moyenne avec un mur gris, parquet foncé, un sol marron, une cheminée standard et un manteau de cheminée en pierre.
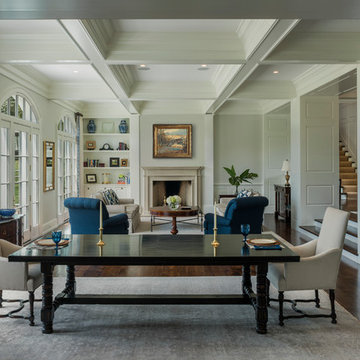
Photo: Tom Crane Photography
Exemple d'une salle à manger ouverte sur le salon chic avec un mur blanc, parquet foncé, une cheminée standard, un sol marron et un manteau de cheminée en pierre.
Exemple d'une salle à manger ouverte sur le salon chic avec un mur blanc, parquet foncé, une cheminée standard, un sol marron et un manteau de cheminée en pierre.

Richard Leo Johnson
Wall Color: Gray Owl - Regal Wall Satin, Latex Flat (Benjamin Moore)
Trim Color: Super White - Oil, Semi Gloss (Benjamin Moore)
Wallpaper: Trove
Chandelier: Old Plank
Wall Plaques: Lazy Susan Gazelle Horns - J Douglas
Mirror: Prescott Gold Leaf Round Mirror - Arteriors
Dining Table: Oval Dining Table - DWR
Dining Chairs: Eames Molded Plastic Wood Dowel Chairs - DWR
Dining Chairs (Captain): Antique (reupholstered)
Bar Cart: Ponce Iron Bar Cart - Arteriors
Stools: Suite NY

Aménagement d'une grande salle à manger classique fermée avec un mur blanc, parquet clair, une cheminée standard, un manteau de cheminée en pierre et un sol beige.

The fireplace, open on three sides, anchors the room and allows for enjoyment of the fireplace from different parts of the space. Greg Martz Photography.
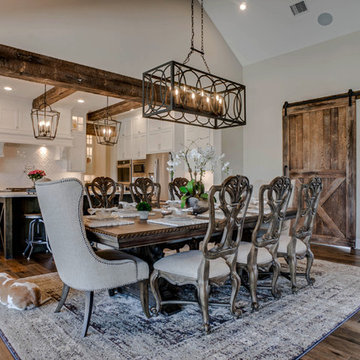
Desiree Roberts
Cette image montre une grande salle à manger ouverte sur le salon traditionnelle avec un mur gris, un sol en bois brun, une cheminée standard, un manteau de cheminée en pierre et un sol marron.
Cette image montre une grande salle à manger ouverte sur le salon traditionnelle avec un mur gris, un sol en bois brun, une cheminée standard, un manteau de cheminée en pierre et un sol marron.
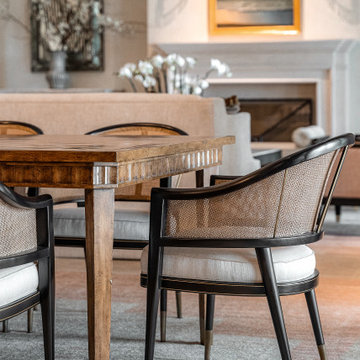
Idées déco pour une très grande salle à manger ouverte sur le salon classique avec parquet foncé, une cheminée standard, un manteau de cheminée en pierre, un sol marron et un mur noir.
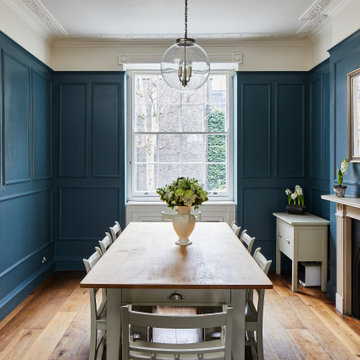
Exemple d'une salle à manger chic fermée et de taille moyenne avec un mur bleu, un sol en bois brun, une cheminée standard et un manteau de cheminée en pierre.

Idée de décoration pour une salle à manger ouverte sur le salon tradition avec un mur blanc, un sol en bois brun, une cheminée standard, un manteau de cheminée en pierre, un sol marron et un plafond en bois.
Idées déco de salles à manger grises avec un manteau de cheminée en pierre
3