Idées déco de salles à manger grises avec un manteau de cheminée en pierre
Trier par :
Budget
Trier par:Populaires du jour
81 - 100 sur 862 photos
1 sur 3
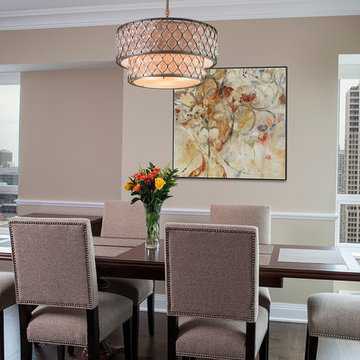
Marcel Page Photography
Cette image montre une grande salle à manger ouverte sur la cuisine traditionnelle avec un mur beige, parquet foncé, une cheminée standard et un manteau de cheminée en pierre.
Cette image montre une grande salle à manger ouverte sur la cuisine traditionnelle avec un mur beige, parquet foncé, une cheminée standard et un manteau de cheminée en pierre.
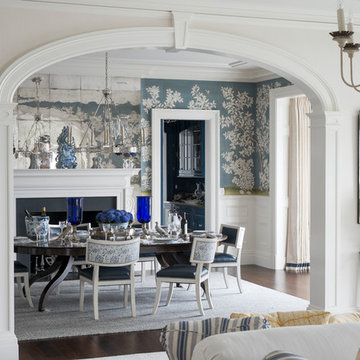
This Dining Room continues the coastal aesthetic of the home with paneled walls and a projecting rectangular bay with access to the outdoor entertainment spaces beyond.
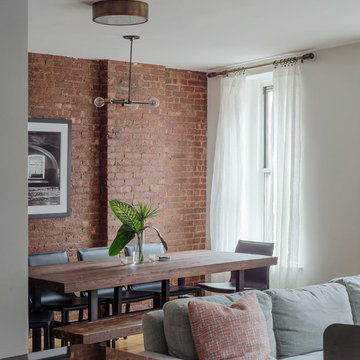
Aménagement d'une salle à manger industrielle de taille moyenne avec un mur blanc, un sol en bois brun, une cheminée standard et un manteau de cheminée en pierre.
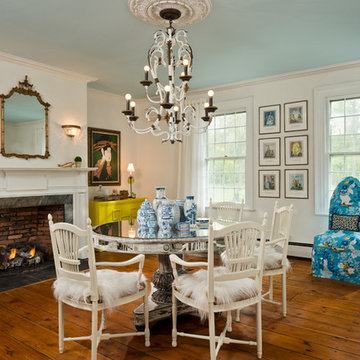
Norman Vale Estate built in 1790. Original greeting room re-envisioned. A mix of Scandinavian and French with a bit of whimsy.
Aménagement d'une grande salle à manger éclectique fermée avec un mur blanc, un sol en bois brun, une cheminée standard, un manteau de cheminée en pierre et un sol marron.
Aménagement d'une grande salle à manger éclectique fermée avec un mur blanc, un sol en bois brun, une cheminée standard, un manteau de cheminée en pierre et un sol marron.
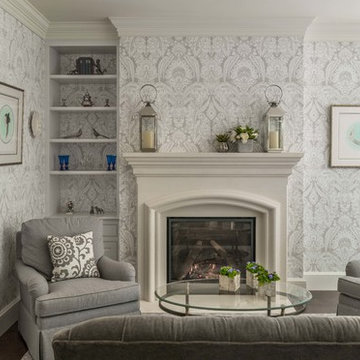
Richard Mandelkorn
Cette photo montre une grande salle à manger chic fermée avec un mur multicolore, parquet foncé, une cheminée standard, un manteau de cheminée en pierre et un sol marron.
Cette photo montre une grande salle à manger chic fermée avec un mur multicolore, parquet foncé, une cheminée standard, un manteau de cheminée en pierre et un sol marron.

Idée de décoration pour une salle à manger tradition fermée avec un mur bleu, un sol en bois brun, une cheminée standard, un manteau de cheminée en pierre et boiseries.
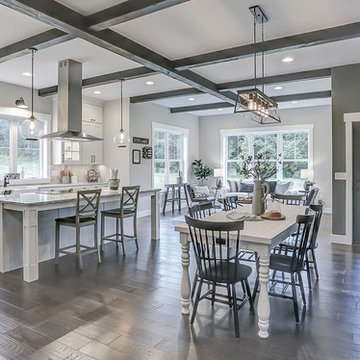
This grand 2-story home with first-floor owner’s suite includes a 3-car garage with spacious mudroom entry complete with built-in lockers. A stamped concrete walkway leads to the inviting front porch. Double doors open to the foyer with beautiful hardwood flooring that flows throughout the main living areas on the 1st floor. Sophisticated details throughout the home include lofty 10’ ceilings on the first floor and farmhouse door and window trim and baseboard. To the front of the home is the formal dining room featuring craftsman style wainscoting with chair rail and elegant tray ceiling. Decorative wooden beams adorn the ceiling in the kitchen, sitting area, and the breakfast area. The well-appointed kitchen features stainless steel appliances, attractive cabinetry with decorative crown molding, Hanstone countertops with tile backsplash, and an island with Cambria countertop. The breakfast area provides access to the spacious covered patio. A see-thru, stone surround fireplace connects the breakfast area and the airy living room. The owner’s suite, tucked to the back of the home, features a tray ceiling, stylish shiplap accent wall, and an expansive closet with custom shelving. The owner’s bathroom with cathedral ceiling includes a freestanding tub and custom tile shower. Additional rooms include a study with cathedral ceiling and rustic barn wood accent wall and a convenient bonus room for additional flexible living space. The 2nd floor boasts 3 additional bedrooms, 2 full bathrooms, and a loft that overlooks the living room.
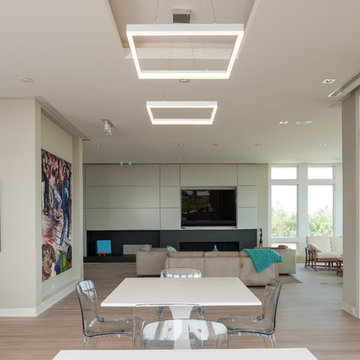
Rick Ricozzi
Idées déco pour une grande salle à manger ouverte sur le salon bord de mer avec un mur blanc, parquet clair, une cheminée ribbon et un manteau de cheminée en pierre.
Idées déco pour une grande salle à manger ouverte sur le salon bord de mer avec un mur blanc, parquet clair, une cheminée ribbon et un manteau de cheminée en pierre.

salle a manger, séjour, salon, parquet en point de Hongrie, miroir décoration, moulures, poutres peintes, cheminées, pierre, chaise en bois, table blanche, art de table, tapis peau de vache, fauteuils, grandes fenêtres, cadres, lustre
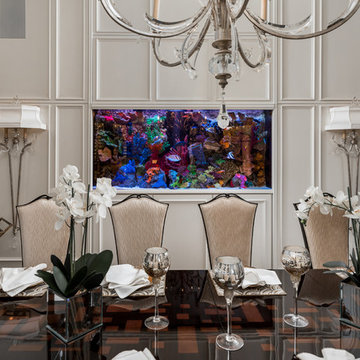
World Renowned Interior Design Firm Fratantoni Interior Designers created this beautiful French Modern Home! They design homes for families all over the world in any size and style. They also have in-house Architecture Firm Fratantoni Design and world class Luxury Home Building Firm Fratantoni Luxury Estates! Hire one or all three companies to design, build and or remodel your home!
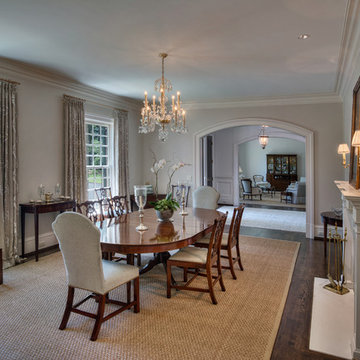
formal, traditional dining room, arched openings
Inspiration pour une grande salle à manger traditionnelle fermée avec un mur beige, parquet foncé, une cheminée standard et un manteau de cheminée en pierre.
Inspiration pour une grande salle à manger traditionnelle fermée avec un mur beige, parquet foncé, une cheminée standard et un manteau de cheminée en pierre.
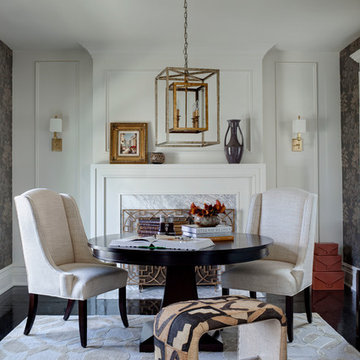
Buckingham Interiors + Design
Aménagement d'une grande salle à manger ouverte sur la cuisine classique avec un mur blanc, parquet foncé, une cheminée standard, un manteau de cheminée en pierre et un sol noir.
Aménagement d'une grande salle à manger ouverte sur la cuisine classique avec un mur blanc, parquet foncé, une cheminée standard, un manteau de cheminée en pierre et un sol noir.
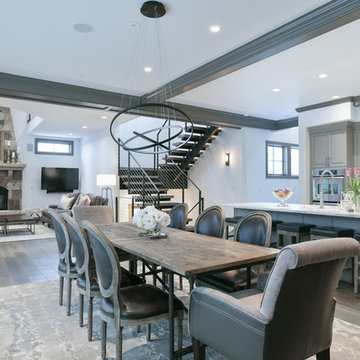
Réalisation d'une salle à manger ouverte sur le salon tradition avec un mur blanc, un sol en bois brun, une cheminée standard, un manteau de cheminée en pierre, un sol marron et éclairage.
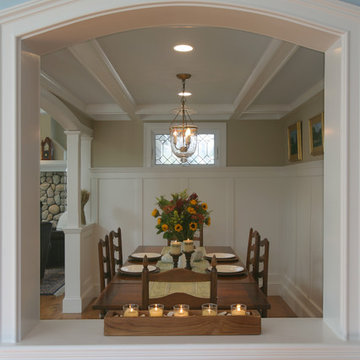
Dining area with coffered ceiling.
Photo: Roe Osborn
Idée de décoration pour une salle à manger tradition fermée et de taille moyenne avec un mur beige, un sol en bois brun, une cheminée standard et un manteau de cheminée en pierre.
Idée de décoration pour une salle à manger tradition fermée et de taille moyenne avec un mur beige, un sol en bois brun, une cheminée standard et un manteau de cheminée en pierre.
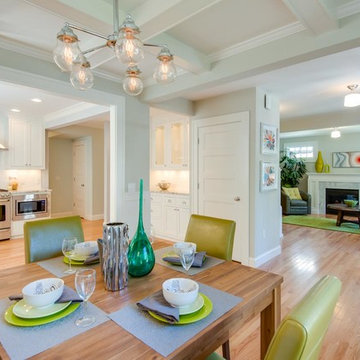
The old dining room became new, bright open space with a coffered ceiling and great access to both the kitchen and the living room. Photo - Taylour White
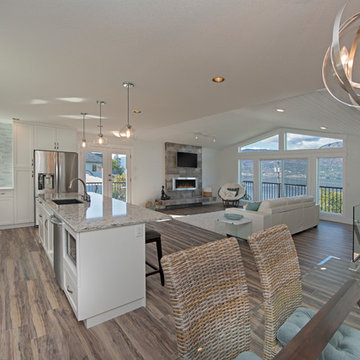
Inspiration pour une salle à manger ouverte sur la cuisine traditionnelle de taille moyenne avec un mur beige, un sol en bois brun, une cheminée standard et un manteau de cheminée en pierre.
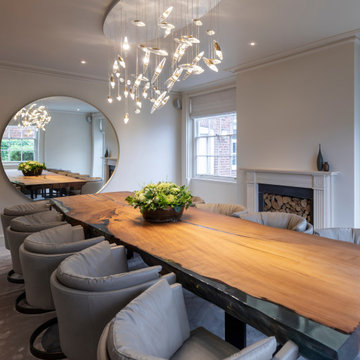
The stunning Dining Room at our Manor House renovation project, featuring stunning Janey Butler Interiors style and design throughout.
Exemple d'une grande salle à manger tendance fermée avec un mur blanc, un sol en carrelage de céramique, une cheminée standard, un manteau de cheminée en pierre et un sol blanc.
Exemple d'une grande salle à manger tendance fermée avec un mur blanc, un sol en carrelage de céramique, une cheminée standard, un manteau de cheminée en pierre et un sol blanc.
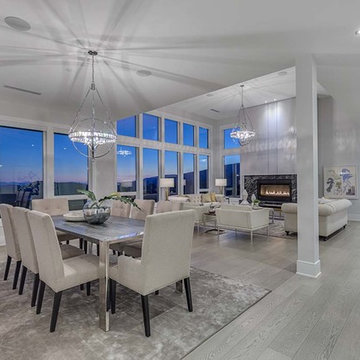
Inspiration pour une très grande salle à manger ouverte sur le salon design avec un mur blanc, parquet clair, une cheminée standard, un manteau de cheminée en pierre et un sol gris.
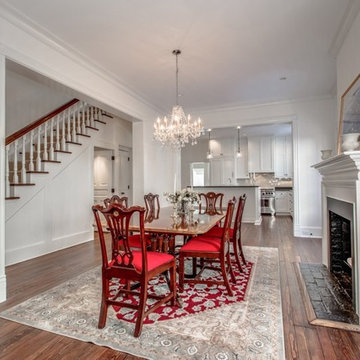
Washington Fine Properties
Cette image montre une salle à manger ouverte sur la cuisine traditionnelle de taille moyenne avec un mur blanc, un sol en bois brun, une cheminée standard, un manteau de cheminée en pierre et un sol marron.
Cette image montre une salle à manger ouverte sur la cuisine traditionnelle de taille moyenne avec un mur blanc, un sol en bois brun, une cheminée standard, un manteau de cheminée en pierre et un sol marron.

Designer: Robert Brown
Fireplace: Denise McGaha
Idées déco pour une grande salle à manger classique fermée avec une cheminée standard, un manteau de cheminée en pierre, un sol beige, un mur multicolore et moquette.
Idées déco pour une grande salle à manger classique fermée avec une cheminée standard, un manteau de cheminée en pierre, un sol beige, un mur multicolore et moquette.
Idées déco de salles à manger grises avec un manteau de cheminée en pierre
5