Idées déco de salles à manger grises avec un mur multicolore
Trier par :
Budget
Trier par:Populaires du jour
81 - 100 sur 351 photos
1 sur 3
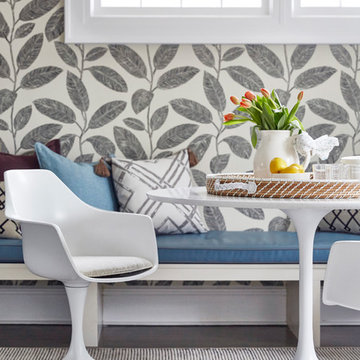
Exemple d'une salle à manger chic fermée et de taille moyenne avec un mur multicolore, parquet foncé, aucune cheminée et un sol marron.
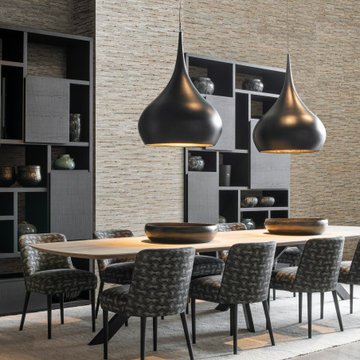
Woven rattan & bacnoc: a unison of two fibres - the bacnoc knots are intertwined with the rippled rattan fibres - creating a perfect decorative harmony.

© ZAC and ZAC
Aménagement d'une grande salle à manger classique avec un mur multicolore, une cheminée standard, un manteau de cheminée en carrelage, un sol beige et du papier peint.
Aménagement d'une grande salle à manger classique avec un mur multicolore, une cheminée standard, un manteau de cheminée en carrelage, un sol beige et du papier peint.
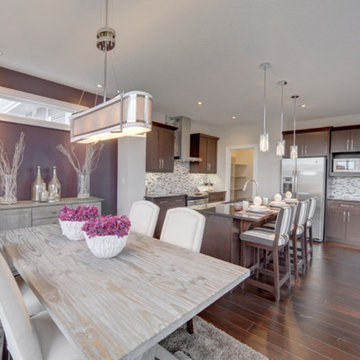
Builder: Celebration Homes
Exemple d'une salle à manger ouverte sur la cuisine chic de taille moyenne avec un mur multicolore, parquet foncé et aucune cheminée.
Exemple d'une salle à manger ouverte sur la cuisine chic de taille moyenne avec un mur multicolore, parquet foncé et aucune cheminée.
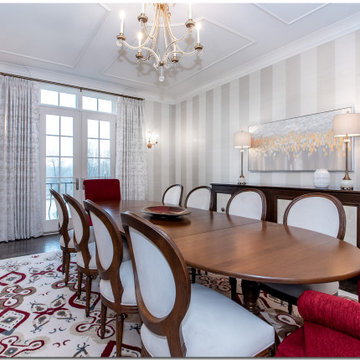
Formal dining room, with a pop of red ?.
.
.
.
#payneandpayne #homebuilder #homedecor #homedesign #custombuild #formaldiningroom
#ohiocustomhomes #clevelandbuilders #peninsulaohio #AtHomeCLE
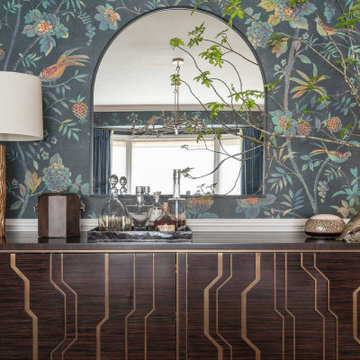
Idées déco pour une grande salle à manger classique fermée avec un mur multicolore, parquet foncé, un sol multicolore et du papier peint.
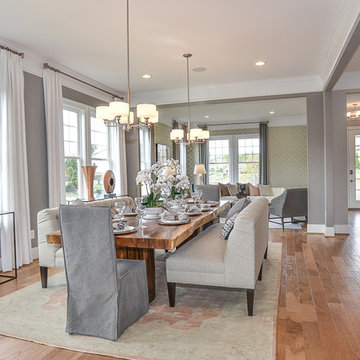
Exemple d'une salle à manger ouverte sur le salon chic de taille moyenne avec un mur multicolore, un sol en bois brun et une cheminée standard.
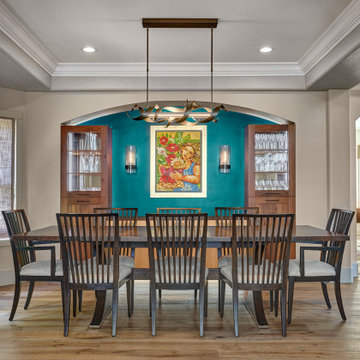
This cozy gathering space in the heart of Davis, CA takes cues from traditional millwork concepts done in a contemporary way.
Accented with light taupe, the grid panel design on the walls adds dimension to the otherwise flat surfaces. A brighter white above celebrates the room’s high ceilings, offering a sense of expanded vertical space and deeper relaxation.
Along the adjacent wall, bench seating wraps around to the front entry, where drawers provide shoe-storage by the front door. A built-in bookcase complements the overall design. A sectional with chaise hides a sleeper sofa. Multiple tables of different sizes and shapes support a variety of activities, whether catching up over coffee, playing a game of chess, or simply enjoying a good book by the fire. Custom drapery wraps around the room, and the curtains between the living room and dining room can be closed for privacy. Petite framed arm-chairs visually divide the living room from the dining room.
In the dining room, a similar arch can be found to the one in the kitchen. A built-in buffet and china cabinet have been finished in a combination of walnut and anegre woods, enriching the space with earthly color. Inspired by the client’s artwork, vibrant hues of teal, emerald, and cobalt were selected for the accessories, uniting the entire gathering space.
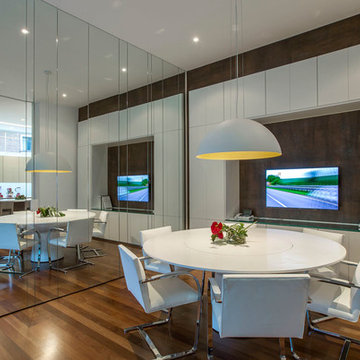
The architect explains: “We wanted a hard wearing surface that would remain intact over time and withstand the wear and tear that typically occurs in the home environment”.
With a highly resistant Satin finish, Iron Copper delivers a surface hardness that is often favoured for commercial use. The application of the matte finish to a residential project, coupled with the scratch resistance and modulus of rupture afforded by Neolith®, offered a hardwearing integrity to the design.
Hygienic, waterproof, easy to clean and 100% natural, Neolith®’s properties provide a versatility that makes the surface equally suitable for application in the kitchen and breakfast room as it is for the living space and beyond; a factor the IV Centenário project took full advantage of.
Rossi continues: “Neolith®'s properties meant we could apply the panels to different rooms throughout the home in full confidence that the surfacing material possessed the qualities best suited to the functionality of that particular environment”.
Iron Copper was also specified for the balcony facades; Neolith®’s resistance to high temperatures and UV rays making it ideal for the scorching Brazilian weather.
Rossi comments: “Due to the open plan nature of the ground floor layout, in which the outdoor area connects with the interior lounge, it was important for the surfacing material to not deteriorate under exposure to the sun and extreme temperatures”.
Furthermore, with the connecting exterior featuring a swimming pool, Neolith®’s near zero water absorption and resistance to chemical cleaning agents meant potential exposure to pool water and chlorine would not affect the integrity of the material.
Lightweight, a 3 mm and 12 mm Neolith® panel weigh only 7 kg/m² and 30 kg/m² respectively. In combination with the different availability of slabs sizes, which include large formats measuring 3200 x 1500 and 3600 x 1200 mm, as well as bespoke options, Neolith® was an extremely attractive proposition for the project.
Rossi expands: “Being able to cover large areas with fewer panels, combined with Neolith®’s lightweight properties, provides installation advantages from a labour, time and cost perspective”.
“In addition to putting the customer’s wishes in the design concept of the vanguard, Ricardo Rossi Architecture and Interiors is also concerned with sustainability and whenever possible will specify eco-friendly materials.”
For the IV Centenário project, TheSize’s production processes and Neolith®’s sustainable, ecological and 100% recyclable nature offered a product in keeping with this approach.
NEOLITH: Design, Durability, Versatility, Sustainability
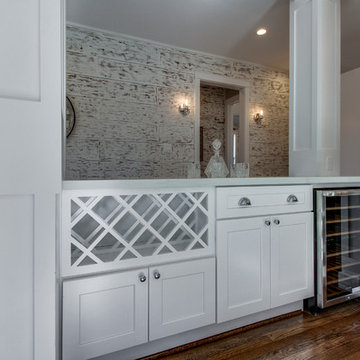
LRP Real Estate Photography
Idée de décoration pour une salle à manger ouverte sur la cuisine champêtre de taille moyenne avec un mur multicolore, un sol en bois brun et un sol marron.
Idée de décoration pour une salle à manger ouverte sur la cuisine champêtre de taille moyenne avec un mur multicolore, un sol en bois brun et un sol marron.
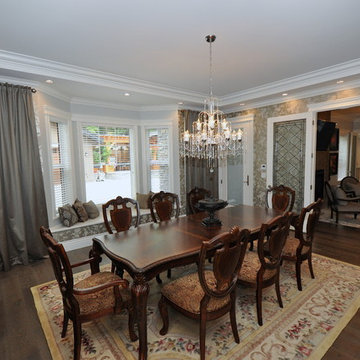
This custom design-built gated stone-exterior European mansion is nearly 10,000 square feet of indoor and outdoor luxury living. Featuring a 19” foyer with spectacular Swarovski crystal chandelier, 7 bedrooms (all ensuite), 8 1/2 bathrooms, high-end designer’s main floor, and wok/fry kitchen with mother of pearl mosaic backsplash, Subzero/Wolf appliances, open-concept design including a huge formal dining room and home office. Radiant heating throughout the house with central air conditioning and HRV systems.
The master suite consists of the master bedroom with individual balcony, Hollywood style walk-in closet, ensuite with 2-person jetted tub, and steam shower unit with rain head and double-sided body jets.
Also includes a fully finished basement suite with separate entrance, 2 bedrooms, 2 bathrooms, kitchen, and living room.
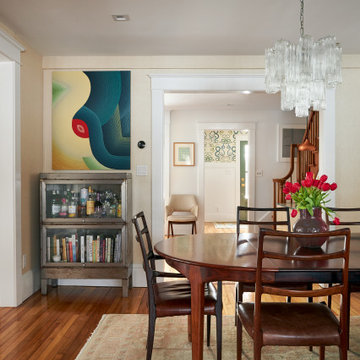
Réalisation d'une salle à manger ouverte sur la cuisine de taille moyenne avec un mur multicolore, un sol en bois brun, un sol marron et du papier peint.
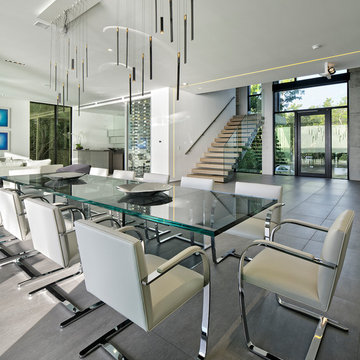
Réalisation d'une salle à manger ouverte sur le salon minimaliste de taille moyenne avec un mur multicolore, un sol en carrelage de céramique, aucune cheminée et un sol gris.
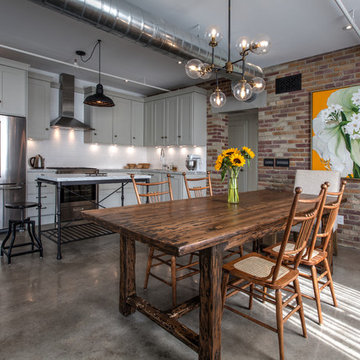
Simon Tanenbaum
Inspiration pour une salle à manger ouverte sur la cuisine bohème de taille moyenne avec un mur multicolore, sol en béton ciré, aucune cheminée et un sol gris.
Inspiration pour une salle à manger ouverte sur la cuisine bohème de taille moyenne avec un mur multicolore, sol en béton ciré, aucune cheminée et un sol gris.
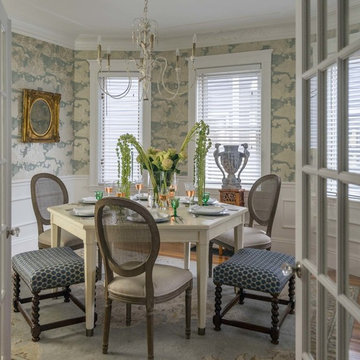
Style, refined. Guided by designer Dane Austin, this homeowner took her vision to new heights. "I knew I wouldn't have the time or pieces to do it myself." Now that she has worked with Dane, she says with a laugh, "I have a list of the 10 worst design mistakes I've made."
Project designed by Boston interior design studio Dane Austin Design. They serve Boston, Cambridge, Hingham, Cohasset, Newton, Weston, Lexington, Concord, Dover, Andover, Gloucester, as well as surrounding areas.
For more about Dane Austin Design, click here: https://daneaustindesign.com/
To learn more about this project, click here:
https://daneaustindesign.com/savin-hill-residence
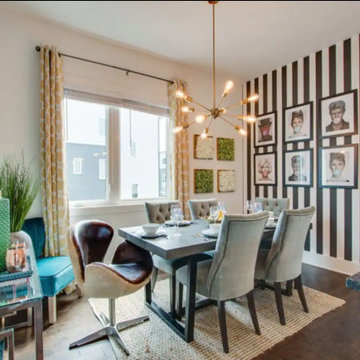
Idées déco pour une salle à manger ouverte sur la cuisine éclectique de taille moyenne avec un mur multicolore et du papier peint.
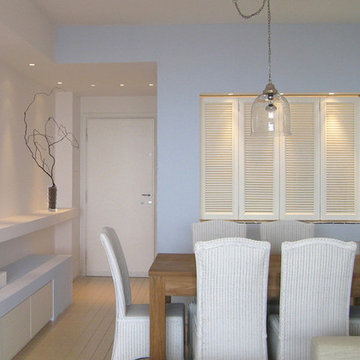
Filippo Coltro
Cette photo montre une salle à manger bord de mer de taille moyenne avec un mur multicolore, un sol en carrelage de céramique et un sol beige.
Cette photo montre une salle à manger bord de mer de taille moyenne avec un mur multicolore, un sol en carrelage de céramique et un sol beige.
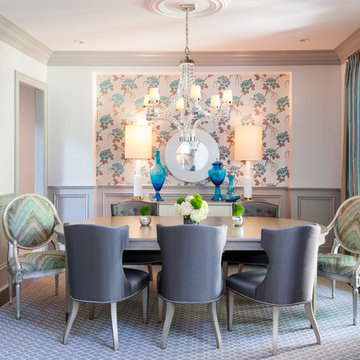
©Patrick Heagney Photography
Inspiration pour une rideau de salle à manger traditionnelle fermée avec un mur multicolore, parquet foncé, aucune cheminée et éclairage.
Inspiration pour une rideau de salle à manger traditionnelle fermée avec un mur multicolore, parquet foncé, aucune cheminée et éclairage.
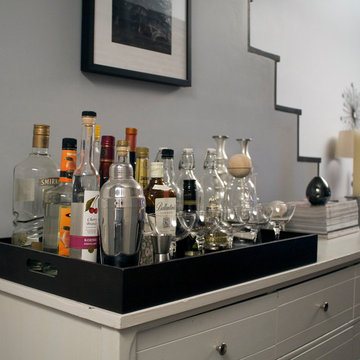
Idées déco pour une petite salle à manger ouverte sur le salon moderne avec un mur multicolore, parquet foncé et aucune cheminée.
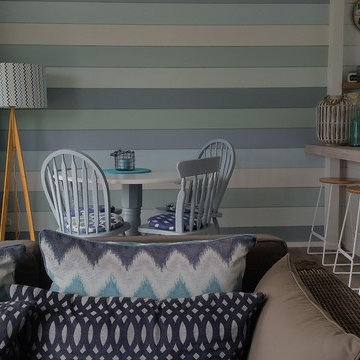
Jackie Jones
Cette image montre une salle à manger ouverte sur la cuisine marine de taille moyenne avec un mur multicolore, un sol en vinyl et un sol gris.
Cette image montre une salle à manger ouverte sur la cuisine marine de taille moyenne avec un mur multicolore, un sol en vinyl et un sol gris.
Idées déco de salles à manger grises avec un mur multicolore
5