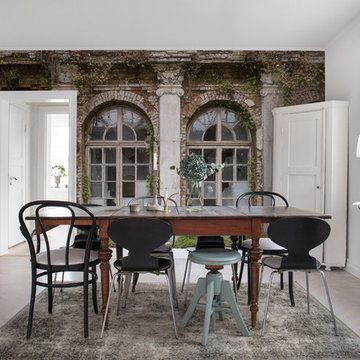Idées déco de salles à manger grises avec un mur multicolore
Trier par :
Budget
Trier par:Populaires du jour
101 - 120 sur 351 photos
1 sur 3
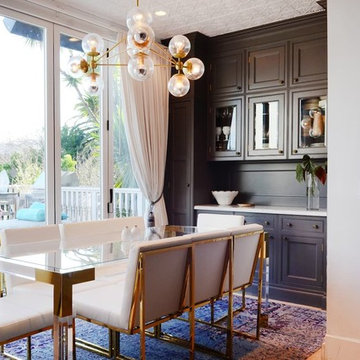
Interior Design: Allison Muir | Photos: Esteban Cortez
Idées déco pour une salle à manger ouverte sur la cuisine éclectique de taille moyenne avec un mur multicolore, parquet clair, aucune cheminée et un sol beige.
Idées déco pour une salle à manger ouverte sur la cuisine éclectique de taille moyenne avec un mur multicolore, parquet clair, aucune cheminée et un sol beige.
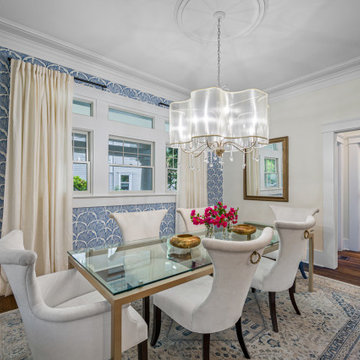
Transitional formal dining room.
---
Project designed by interior design studio Home Frosting. They serve the entire Tampa Bay area including South Tampa, Clearwater, Belleair, and St. Petersburg.
For more about Home Frosting, see here: https://homefrosting.com/
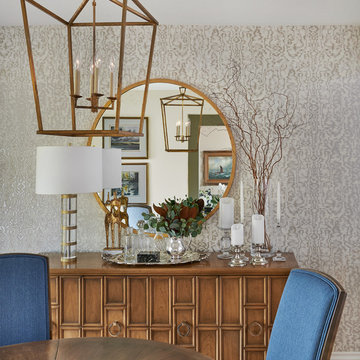
Stephani Buchman Photography
Idées déco pour une salle à manger classique fermée et de taille moyenne avec un mur multicolore, un sol en bois brun et un sol marron.
Idées déco pour une salle à manger classique fermée et de taille moyenne avec un mur multicolore, un sol en bois brun et un sol marron.
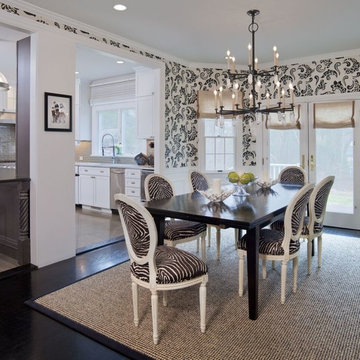
Cette photo montre une salle à manger éclectique avec un mur multicolore et parquet peint.
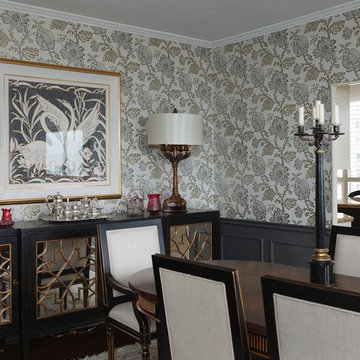
Exemple d'une grande salle à manger chic fermée avec un mur multicolore, parquet foncé, aucune cheminée et un sol marron.
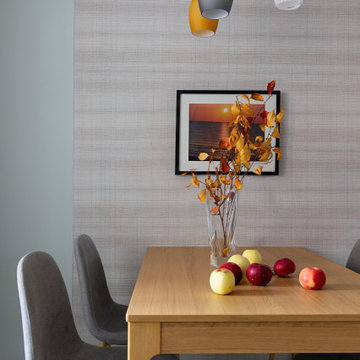
Cette image montre une salle à manger design de taille moyenne avec un mur multicolore et un sol gris.
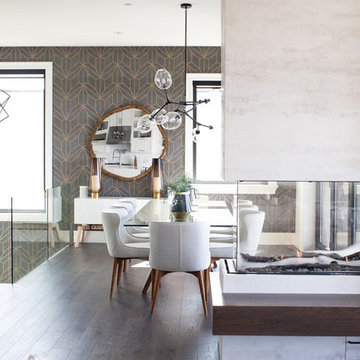
Idées déco pour une salle à manger contemporaine fermée avec un mur multicolore, parquet foncé, une cheminée double-face, un manteau de cheminée en pierre et un sol noir.
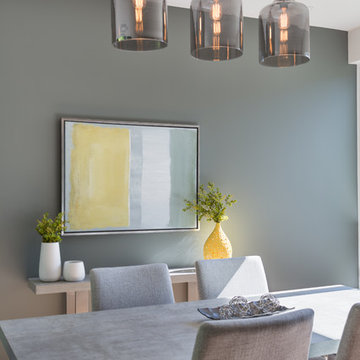
This contemporary home feature high ceilings, an open concept layout, and high end finishes throughout.
Cette image montre une salle à manger ouverte sur le salon minimaliste de taille moyenne avec un mur multicolore et un sol en bois brun.
Cette image montre une salle à manger ouverte sur le salon minimaliste de taille moyenne avec un mur multicolore et un sol en bois brun.
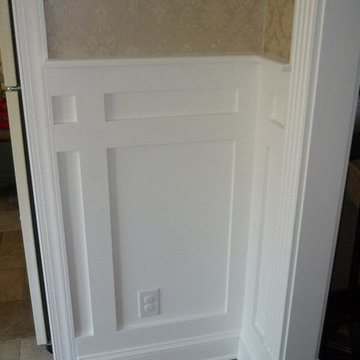
Dining Room Remodel. New hardwood flooring, new arched entry, new mission style wainscoting, new wall paper and crown moulding.
Inspiration pour une salle à manger ouverte sur la cuisine traditionnelle de taille moyenne avec un mur multicolore et parquet foncé.
Inspiration pour une salle à manger ouverte sur la cuisine traditionnelle de taille moyenne avec un mur multicolore et parquet foncé.
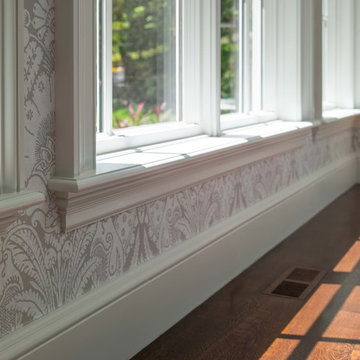
Richard Mandelkorn
Idée de décoration pour une grande salle à manger tradition fermée avec un mur multicolore, parquet foncé, une cheminée standard, un manteau de cheminée en pierre et un sol marron.
Idée de décoration pour une grande salle à manger tradition fermée avec un mur multicolore, parquet foncé, une cheminée standard, un manteau de cheminée en pierre et un sol marron.
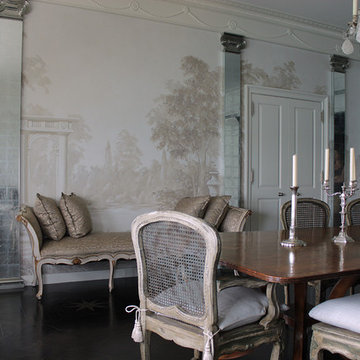
The project is a series of mural panels painted in the artist’s studio and installed on all walls of a dining room. The imagery is of soft landscape with classical architectural elements, loosely based on an Arcadian 18th century French wallpaper scenic.
The murals are painted in grisaille, a traditional technique which uses a monochromatic palette of grey to create depth. In this case the artist used the soft painterly style of Fragonard and Boucher to create the lush landscape in the same grey palette. The freshness and vitality of the brushwork distinguishes these murals from printed wall covering. Silver leaf detailing on the pilasters adds a luminous effect.
This project won an Acanthus Award for excellence from the Institute of Classical Architecture and Art in 2014.
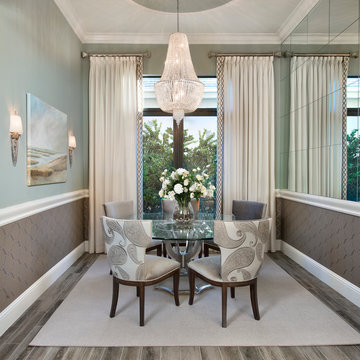
Exemple d'une salle à manger ouverte sur la cuisine chic de taille moyenne avec un mur multicolore et un sol en carrelage de céramique.
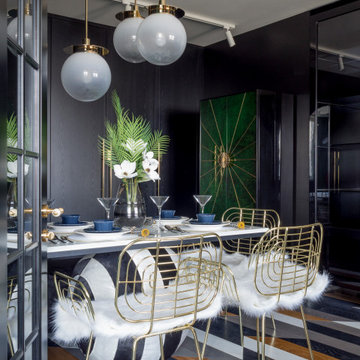
Exemple d'une petite salle à manger ouverte sur le salon tendance avec un mur multicolore, un sol en bois brun, aucune cheminée et un sol multicolore.
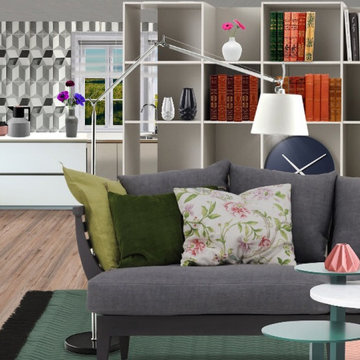
Open space, cucina e salotto divisi da una libreria progettata e realizzata su misura. Arredo contemporaneo ed essenziale.
Réalisation d'une petite salle à manger ouverte sur la cuisine minimaliste avec un mur multicolore, parquet clair et un sol marron.
Réalisation d'une petite salle à manger ouverte sur la cuisine minimaliste avec un mur multicolore, parquet clair et un sol marron.
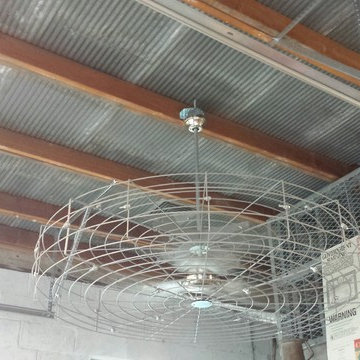
BURGER RESTAURANT/INDUSTRIAL CEILING FANS/TIN CEILING
Barry Osher
Aménagement d'une salle à manger industrielle fermée et de taille moyenne avec un mur multicolore, sol en béton ciré et aucune cheminée.
Aménagement d'une salle à manger industrielle fermée et de taille moyenne avec un mur multicolore, sol en béton ciré et aucune cheminée.
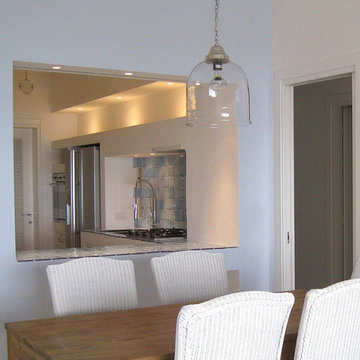
Filippo Coltro
Exemple d'une salle à manger bord de mer de taille moyenne avec un mur multicolore, un sol en carrelage de céramique et un sol beige.
Exemple d'une salle à manger bord de mer de taille moyenne avec un mur multicolore, un sol en carrelage de céramique et un sol beige.
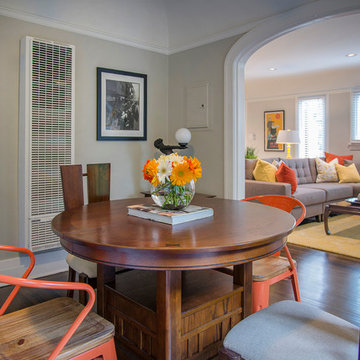
Fun and cheerful is how to describe this dining area of ours! With plenty of natural light, we integrated contrast with various organic woods and vibrant orange accents. Gray textiles and gray painted walls bring balance to the space, resulting in a sophisticated space with pops of youthfulness.
Project designed by Courtney Thomas Design in La Cañada. Serving Pasadena, Glendale, Monrovia, San Marino, Sierra Madre, South Pasadena, and Altadena.
For more about Courtney Thomas Design, click here: https://www.courtneythomasdesign.com/
To learn more about this project, click here: https://www.courtneythomasdesign.com/portfolio/los-feliz-bungalow/
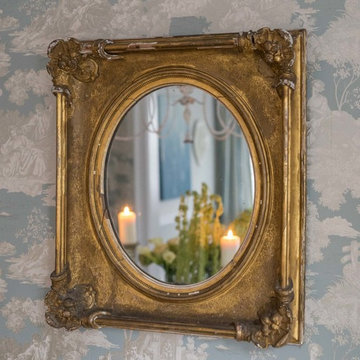
Style, refined. Guided by designer Dane Austin, this homeowner took her vision to new heights. "I knew I wouldn't have the time or pieces to do it myself." Now that she has worked with Dane, she says with a laugh, "I have a list of the 10 worst design mistakes I've made."
Project designed by Boston interior design studio Dane Austin Design. They serve Boston, Cambridge, Hingham, Cohasset, Newton, Weston, Lexington, Concord, Dover, Andover, Gloucester, as well as surrounding areas.
For more about Dane Austin Design, click here: https://daneaustindesign.com/
To learn more about this project, click here:
https://daneaustindesign.com/savin-hill-residence
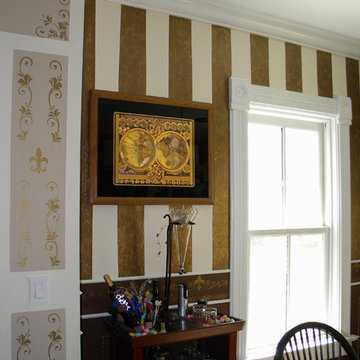
2-story addition to this historic 1894 Princess Anne Victorian. Family room, new full bath, relocated half bath, expanded kitchen and dining room, with Laundry, Master closet and bathroom above. Wrap-around porch with gazebo.
Photos by 12/12 Architects and Robert McKendrick Photography.
Idées déco de salles à manger grises avec un mur multicolore
6
