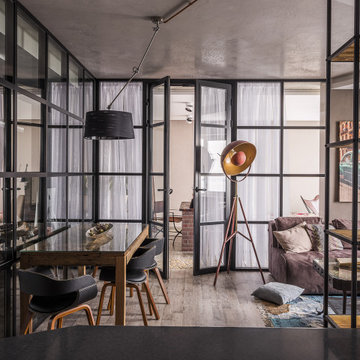Idées déco de salles à manger industrielles avec un sol gris
Trier par :
Budget
Trier par:Populaires du jour
21 - 40 sur 589 photos
1 sur 3

Embellishment and few building work like tiling, cladding, carpentry and electricity of a double bedroom and double bathrooms included one en-suite flat based in London.
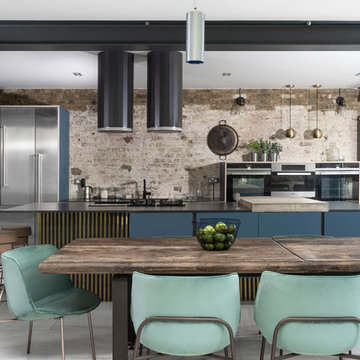
Aménagement d'une salle à manger ouverte sur la cuisine industrielle avec un mur marron, aucune cheminée et un sol gris.
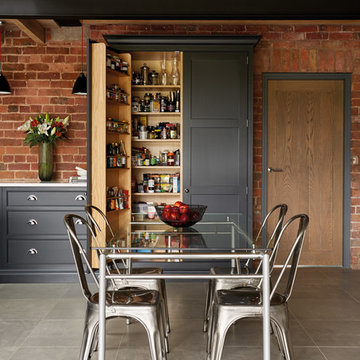
This industrial inspired kitchen is painted in Tom Howley bespoke paint colour Nightshade with Yukon silestone worksurfaces. The client wanted to achieve an open plan family space to entertain that would benefit from their beautiful garden space.
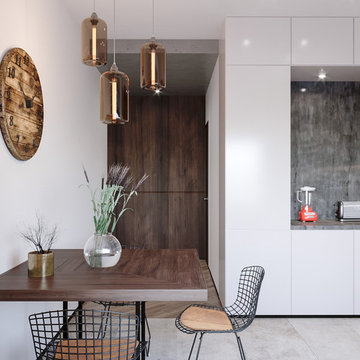
Modern studio apartment for the young girl.
Inspiration pour une petite salle à manger ouverte sur la cuisine urbaine avec un sol en carrelage de céramique, un sol gris, un mur blanc et aucune cheminée.
Inspiration pour une petite salle à manger ouverte sur la cuisine urbaine avec un sol en carrelage de céramique, un sol gris, un mur blanc et aucune cheminée.
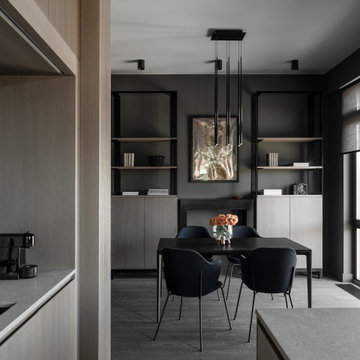
Cette photo montre une grande salle à manger ouverte sur la cuisine industrielle avec un mur gris, un sol en bois brun et un sol gris.
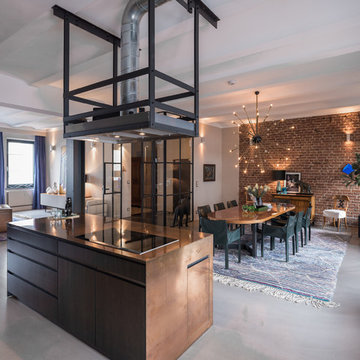
Fotograf : http://www.dirk-messberger.de/
Exemple d'une très grande salle à manger industrielle avec un mur blanc, sol en béton ciré, aucune cheminée et un sol gris.
Exemple d'une très grande salle à manger industrielle avec un mur blanc, sol en béton ciré, aucune cheminée et un sol gris.

Idées déco pour une très grande salle à manger ouverte sur le salon industrielle avec un mur blanc, sol en béton ciré, aucune cheminée, un sol gris et éclairage.
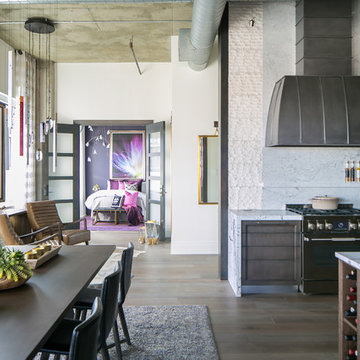
Denver Loft Style Condo Space... 13' exposed concrete ceilings add to the spacious feeling of this 2,000-sq.ft. condo in downtown Denver. The open concept space is desirable for casual urban living... but, it has its challenges when coming to design. When you can see the Entry Lounge, Dining Room, Kitchen, Guest Bedroom and Living room all at the same time you want to make good cohesive choices in your furniture, fixtures and finishes. San Diego based Interior Designer, Rebecca Robeson took the challenge head on! Rebecca’s vision for the project was to address each area and its functional aspects while creating visual continuity from room to room. For starters, Rebecca eliminated the numerous flooring materials in the current space and ran 8' hardwood plank flooring throughout substituting similar wood looking tile in the Bathrooms. The 6'8" French doors were replaced with 8’ solid wood doors with frosted glass horizontal inlays. Rocky Mountain door handles and hinges added a rich quality to all the doors creating continuity, even in the smallest details.
Rebecca kept her paint color selection at a minimum with the exception of accent color walls in Guest Bedrooms.
She added 8” tall baseboards throughout and had them painted Simply White by Benjamin Moore.
This view of the Entry Lounge, Guest Bedroom, Kitchen and Dining room convey the artful choices Rebecca made with her color pallet, textures, furniture pieces and light fixtures. Well thought out, the bold purple accent wall in the Guest Bedroom combines well with the overall neutral palette in the main living spaces.
Black Whale Lighting
Rugs - Aja, LaJolla
Earthwood Custom Remodeling, Inc.
Exquisite Kitchen Design
Rocky Mountain Hardware
Tech Lighting - Black Whale Lighting
Photos by Ryan Garvin Photography
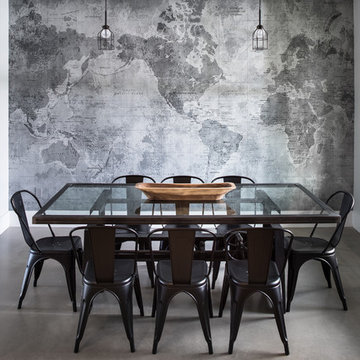
Exemple d'une salle à manger industrielle avec un mur gris, sol en béton ciré et un sol gris.
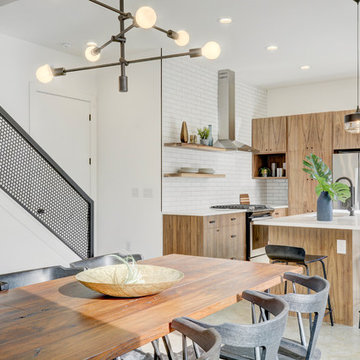
Meredith Tankersley
Exemple d'une salle à manger ouverte sur la cuisine industrielle avec un mur blanc, sol en béton ciré et un sol gris.
Exemple d'une salle à manger ouverte sur la cuisine industrielle avec un mur blanc, sol en béton ciré et un sol gris.
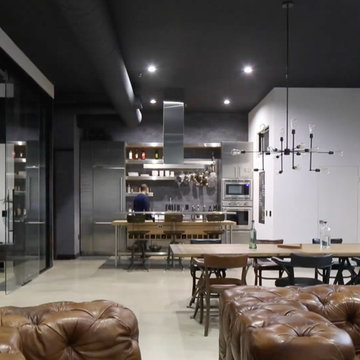
Réalisation d'une grande salle à manger ouverte sur la cuisine urbaine avec un mur blanc, sol en béton ciré, aucune cheminée et un sol gris.
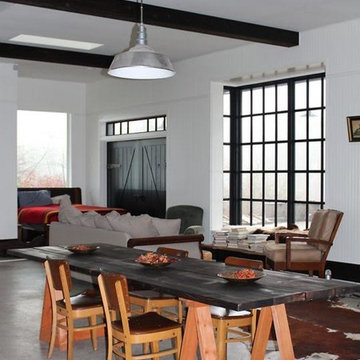
Cette photo montre une grande salle à manger ouverte sur le salon industrielle avec un mur blanc, sol en béton ciré, un sol gris et aucune cheminée.

Here’s another shot of our Liechhardt project showing the formal dining space ! The space features beautiful distressed walls with 5 metre high steel windows and door frames with exposed roof trusses⠀
⠀
Designed by Hare + Klein⠀
Built by Stratti Building Group
Photo by Shannon Mcgrath
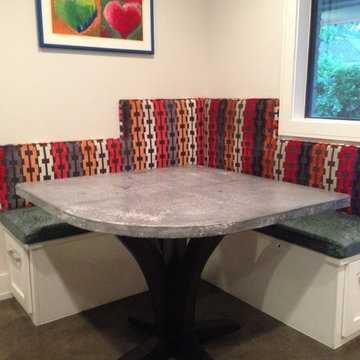
Custom Zinc Breakfast Table with a solid wooden base custom made to fit in the space. Customer shared picture in their space
Aménagement d'une petite salle à manger ouverte sur la cuisine industrielle avec un mur beige, sol en béton ciré, un sol gris et aucune cheminée.
Aménagement d'une petite salle à manger ouverte sur la cuisine industrielle avec un mur beige, sol en béton ciré, un sol gris et aucune cheminée.
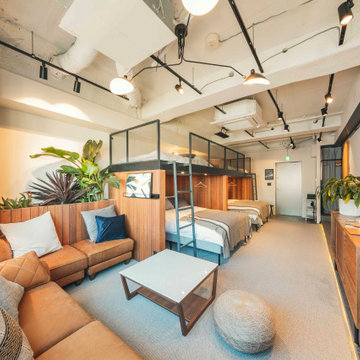
2019年12月、ミレニアル世代の訪日外国人観光客や国内旅行者をターゲットとした、プレミアムなお泊まり体験「Sleepover Experience(スリープオーバー エクスペリエンス)」ができる宿泊施設としてオープン。
コト消費を重視するミレニアル世代は、他の世代に比べ、旅行中の体験を友人や家族と一緒にシェアできるグループ旅行を好む傾向にあります。「illi Shimokitazawa(イリー シモキタザワ)」は、そんなミレニアルに向けて、終電を気にせず街に繰り出したり、部屋でホームパーティーを開催したりと、部屋を拠点に、グループ全員で体験をシェアしながら街を楽しむことができる、プレミアムなお泊まり体験「Sleepover Experience」を提案します。
illi Shimokitazawaは、そのようなミレニアルのニーズを満たすために、ミレニアル世代の経営者率いるBNSのチームがつくりました。ローカルを体験できる、その体験を仲間とシェアできる、寝泊まりも妥協せず居心地よく過ごすことができるという、ありそうでなかった宿泊施設。
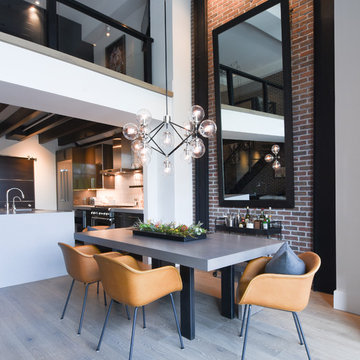
Réalisation d'une salle à manger ouverte sur la cuisine urbaine avec un mur blanc et un sol gris.
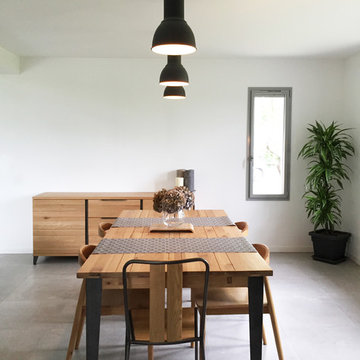
Cette image montre une salle à manger urbaine avec un mur blanc, aucune cheminée et un sol gris.
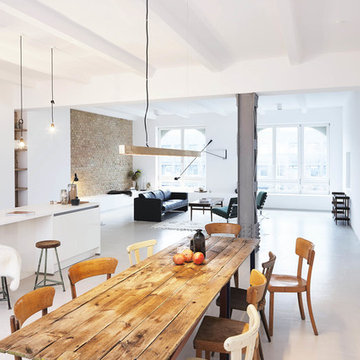
Misha Vetter Fototgrafie
Idées déco pour une grande salle à manger ouverte sur le salon industrielle avec un mur blanc, sol en béton ciré et un sol gris.
Idées déco pour une grande salle à manger ouverte sur le salon industrielle avec un mur blanc, sol en béton ciré et un sol gris.
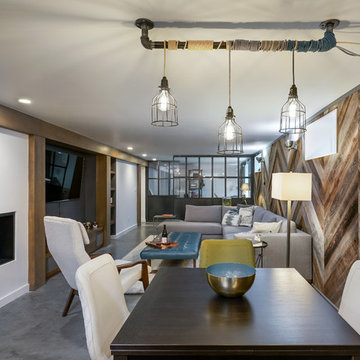
L+M's ADU is a basement converted to an accessory dwelling unit (ADU) with exterior & main level access, wet bar, living space with movie center & ethanol fireplace, office divided by custom steel & glass "window" grid, guest bathroom, & guest bedroom. Along with an efficient & versatile layout, we were able to get playful with the design, reflecting the whimsical personalties of the home owners.
credits
design: Matthew O. Daby - m.o.daby design
interior design: Angela Mechaley - m.o.daby design
construction: Hammish Murray Construction
custom steel fabricator: Flux Design
reclaimed wood resource: Viridian Wood
photography: Darius Kuzmickas - KuDa Photography
Idées déco de salles à manger industrielles avec un sol gris
2
