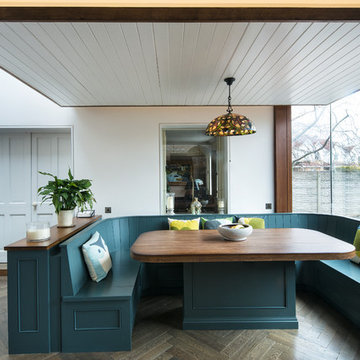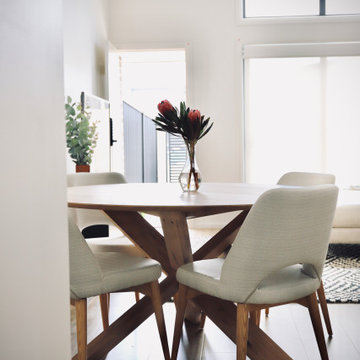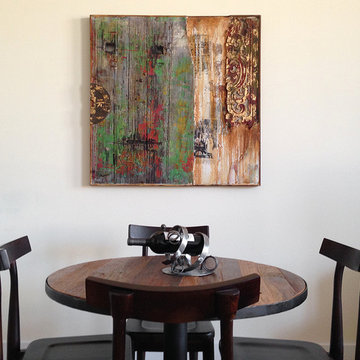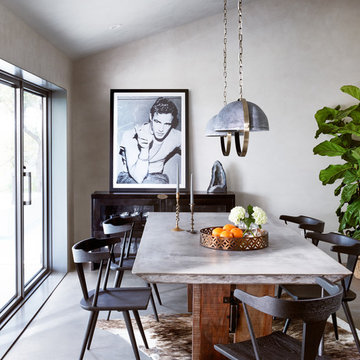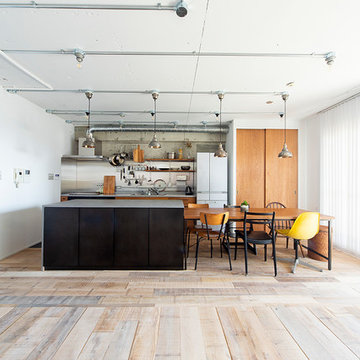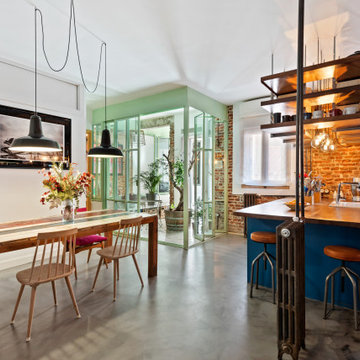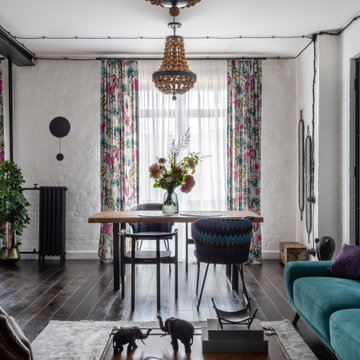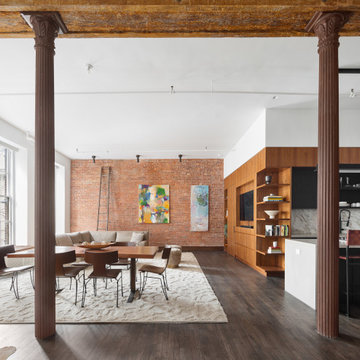Idées déco de salles à manger industrielles blanches
Trier par :
Budget
Trier par:Populaires du jour
1 - 20 sur 1 392 photos
1 sur 3
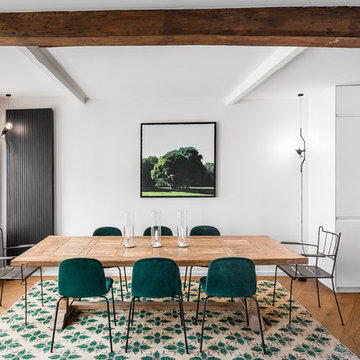
Exemple d'une salle à manger industrielle avec un mur blanc, parquet foncé et un sol marron.
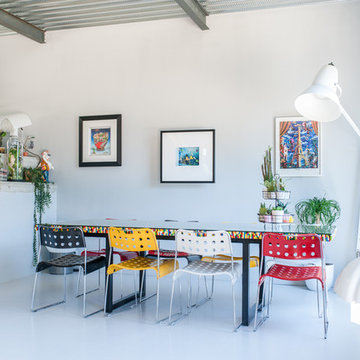
Jours & Nuits © 2018 Houzz
Réalisation d'une salle à manger ouverte sur le salon urbaine avec un mur blanc, un sol blanc et éclairage.
Réalisation d'une salle à manger ouverte sur le salon urbaine avec un mur blanc, un sol blanc et éclairage.
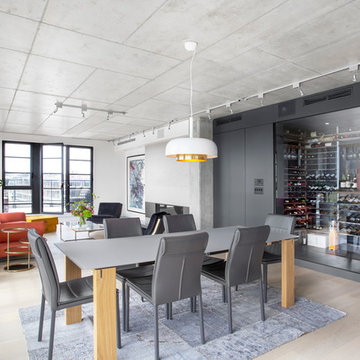
Idées déco pour une salle à manger industrielle avec un mur gris, parquet clair et un sol beige.
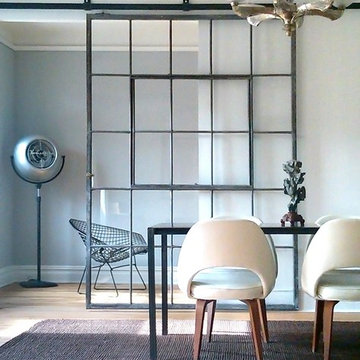
This dining room features a fusion of mid-century modern style with an industrial touch. The sliding door was constructed from a decades-old steel casement factory window that was found at a salvage yard. Real Sliding Hardware's Box Rail Barn Door Hardware was used to mount the door.
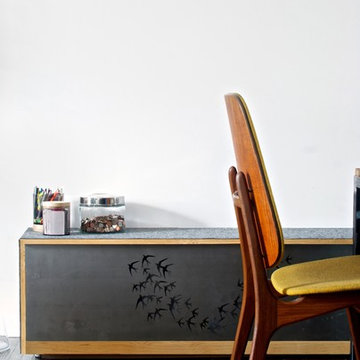
Photo: Andrew Snow Photography © Houzz 2012
Design: Creative Union Network
Inspiration pour une salle à manger urbaine.
Inspiration pour une salle à manger urbaine.
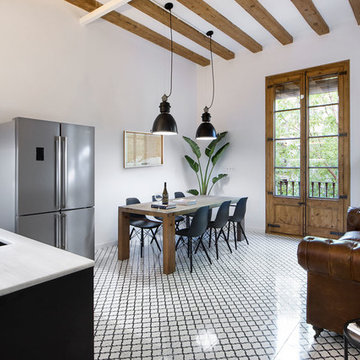
Pinar Miró
Cette image montre une salle à manger ouverte sur le salon urbaine de taille moyenne avec un mur blanc, un sol en carrelage de céramique, aucune cheminée et un sol multicolore.
Cette image montre une salle à manger ouverte sur le salon urbaine de taille moyenne avec un mur blanc, un sol en carrelage de céramique, aucune cheminée et un sol multicolore.
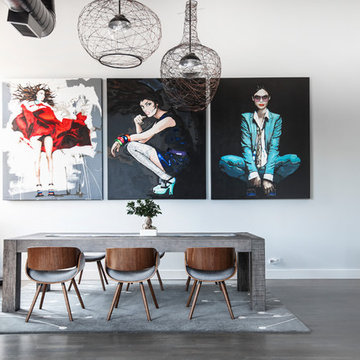
Réalisation d'une salle à manger ouverte sur le salon urbaine avec un mur blanc, parquet foncé et un sol marron.
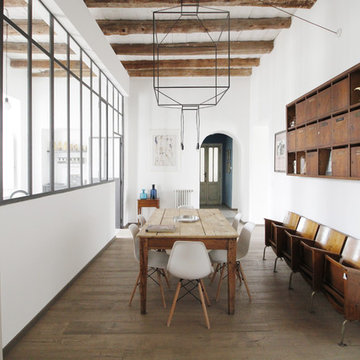
@FattoreQ
Aménagement d'une grande salle à manger industrielle fermée avec un mur blanc, parquet clair et un sol beige.
Aménagement d'une grande salle à manger industrielle fermée avec un mur blanc, parquet clair et un sol beige.
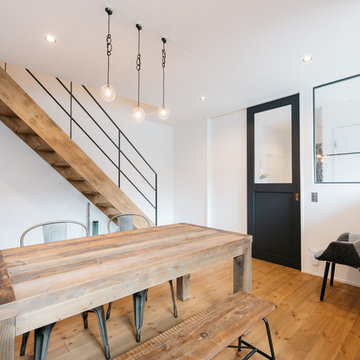
オーダードアと室内窓のある明るいダイニングスペース
Idée de décoration pour une salle à manger ouverte sur le salon urbaine avec parquet foncé et aucune cheminée.
Idée de décoration pour une salle à manger ouverte sur le salon urbaine avec parquet foncé et aucune cheminée.
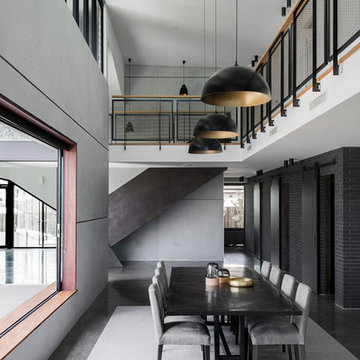
Cathy Schusler
Cette photo montre une salle à manger ouverte sur le salon industrielle avec un mur gris, sol en béton ciré et un sol gris.
Cette photo montre une salle à manger ouverte sur le salon industrielle avec un mur gris, sol en béton ciré et un sol gris.
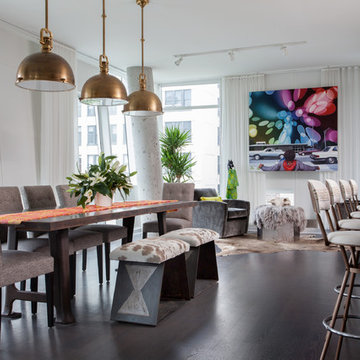
sheer curtains installation @ dining room
contact us at gil@nywindowfashion.com with any questions
Cette image montre une salle à manger ouverte sur le salon urbaine avec un mur blanc et parquet foncé.
Cette image montre une salle à manger ouverte sur le salon urbaine avec un mur blanc et parquet foncé.

This 2,500 square-foot home, combines the an industrial-meets-contemporary gives its owners the perfect place to enjoy their rustic 30- acre property. Its multi-level rectangular shape is covered with corrugated red, black, and gray metal, which is low-maintenance and adds to the industrial feel.
Encased in the metal exterior, are three bedrooms, two bathrooms, a state-of-the-art kitchen, and an aging-in-place suite that is made for the in-laws. This home also boasts two garage doors that open up to a sunroom that brings our clients close nature in the comfort of their own home.
The flooring is polished concrete and the fireplaces are metal. Still, a warm aesthetic abounds with mixed textures of hand-scraped woodwork and quartz and spectacular granite counters. Clean, straight lines, rows of windows, soaring ceilings, and sleek design elements form a one-of-a-kind, 2,500 square-foot home
Idées déco de salles à manger industrielles blanches
1
