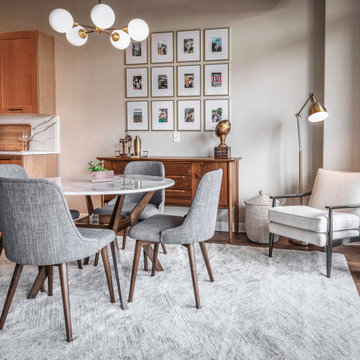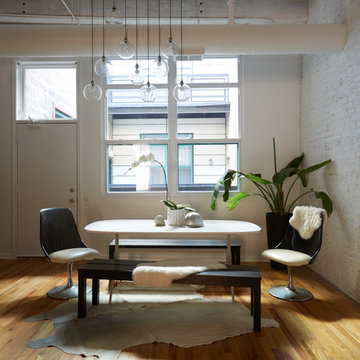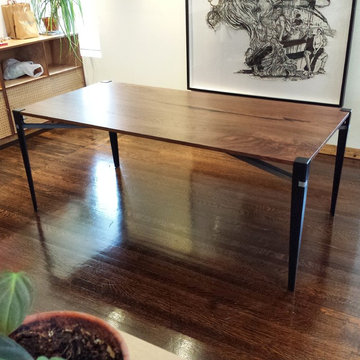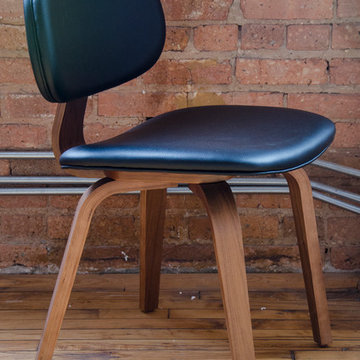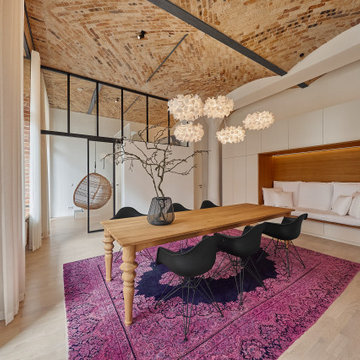Idées déco de salles à manger industrielles marrons
Trier par :
Budget
Trier par:Populaires du jour
1 - 20 sur 2 651 photos
1 sur 3
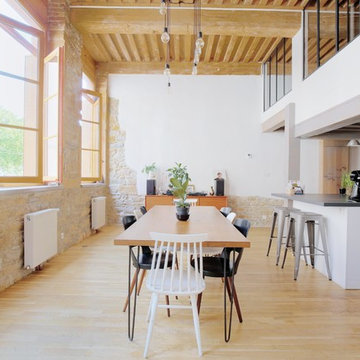
Tony Avenger
Cette photo montre une salle à manger ouverte sur le salon industrielle avec un mur beige, parquet clair, aucune cheminée et un sol beige.
Cette photo montre une salle à manger ouverte sur le salon industrielle avec un mur beige, parquet clair, aucune cheminée et un sol beige.
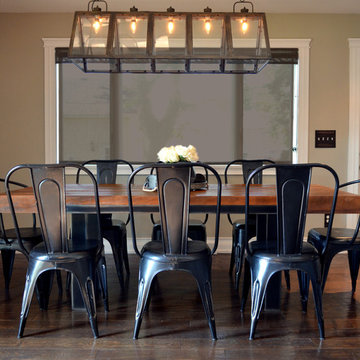
Industrial farmhouse style kitchen, industrial table, industrial chandelier, metal chairs, solar shades
Aménagement d'une salle à manger ouverte sur la cuisine industrielle avec un sol en bois brun et un sol marron.
Aménagement d'une salle à manger ouverte sur la cuisine industrielle avec un sol en bois brun et un sol marron.
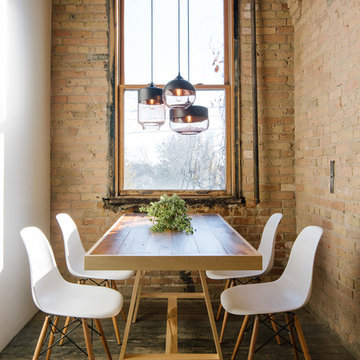
Parallel Canister, Sphere, and Wide Cylinder in Dark Bronze Metal Finish and Tea Glass
Cette photo montre une salle à manger industrielle avec parquet foncé.
Cette photo montre une salle à manger industrielle avec parquet foncé.
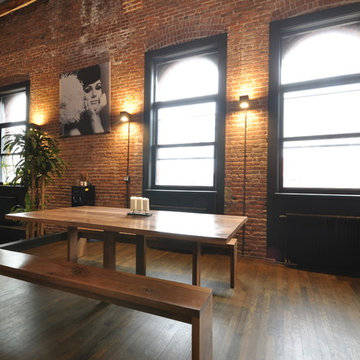
Cette photo montre une salle à manger ouverte sur le salon industrielle de taille moyenne avec un mur marron, parquet foncé et aucune cheminée.
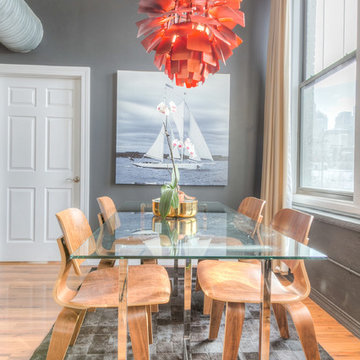
Mid Century Condo
Kansas City, MO
- Mid Century Modern Design
- Bentwood Chairs
- Geometric Lattice Wall Pattern
- New Mixed with Retro
Wesley Piercy, Haus of You Photography

With an open plan and exposed structure, every interior element had to be beautiful and functional. Here you can see the massive concrete fireplace as it defines four areas. On one side, it is a wood burning fireplace with firewood as it's artwork. On another side it has additional dish storage carved out of the concrete for the kitchen and dining. The last two sides pinch down to create a more intimate library space at the back of the fireplace.
Photo by Lincoln Barber
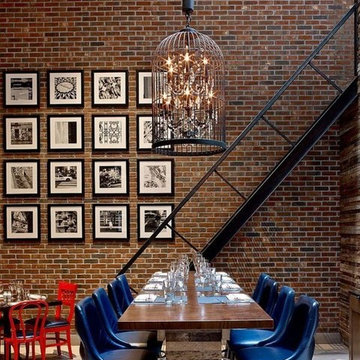
Morris Silverman
Idée de décoration pour une salle à manger urbaine.
Idée de décoration pour une salle à manger urbaine.
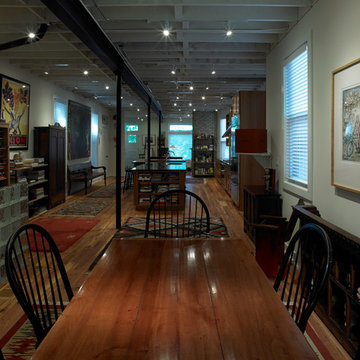
Anthony May Photography
Idée de décoration pour une petite salle à manger ouverte sur la cuisine urbaine avec un mur blanc et un sol en bois brun.
Idée de décoration pour une petite salle à manger ouverte sur la cuisine urbaine avec un mur blanc et un sol en bois brun.
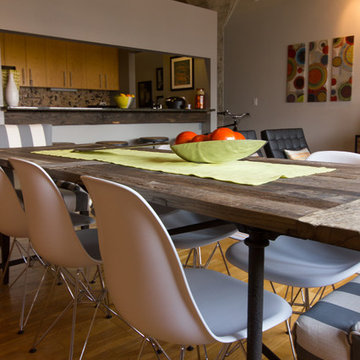
Another view of the living room and kitchen from the dining room of this Chicago loft.
Exemple d'une salle à manger ouverte sur la cuisine industrielle de taille moyenne avec parquet clair et un mur blanc.
Exemple d'une salle à manger ouverte sur la cuisine industrielle de taille moyenne avec parquet clair et un mur blanc.
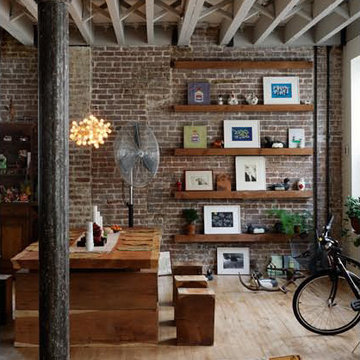
Idée de décoration pour une salle à manger ouverte sur le salon urbaine de taille moyenne avec un mur marron, parquet clair et aucune cheminée.

©Janet Mesic Mackie
Cette image montre une très grande salle à manger urbaine.
Cette image montre une très grande salle à manger urbaine.
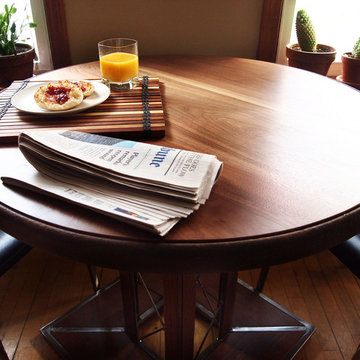
Salvaged wood placemats make any dining table unique. Recycled bicycle inner tube rubber weaves through the wood strips. Set of four. One of a kind.
Inspiration pour une salle à manger urbaine.
Inspiration pour une salle à manger urbaine.

Cette photo montre une salle à manger ouverte sur la cuisine industrielle de taille moyenne avec un mur blanc, parquet foncé, un sol marron, une cheminée d'angle et un manteau de cheminée en pierre.

Idée de décoration pour une salle à manger urbaine avec un mur blanc, un sol en bois brun, un sol marron et un mur en parement de brique.

Photography by Eduard Hueber / archphoto
North and south exposures in this 3000 square foot loft in Tribeca allowed us to line the south facing wall with two guest bedrooms and a 900 sf master suite. The trapezoid shaped plan creates an exaggerated perspective as one looks through the main living space space to the kitchen. The ceilings and columns are stripped to bring the industrial space back to its most elemental state. The blackened steel canopy and blackened steel doors were designed to complement the raw wood and wrought iron columns of the stripped space. Salvaged materials such as reclaimed barn wood for the counters and reclaimed marble slabs in the master bathroom were used to enhance the industrial feel of the space.
Idées déco de salles à manger industrielles marrons
1
