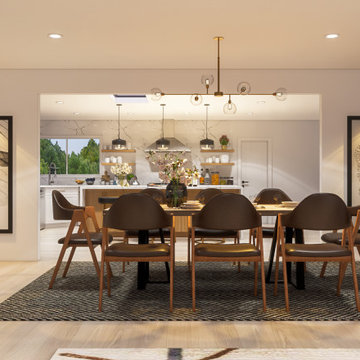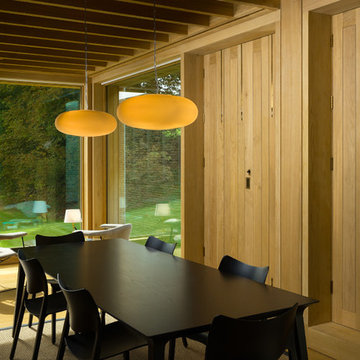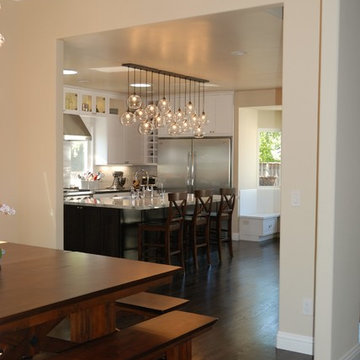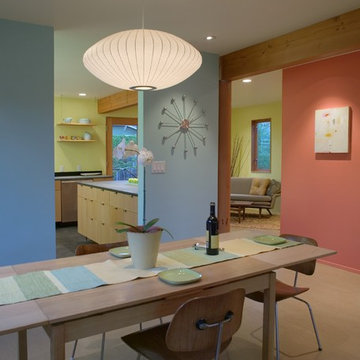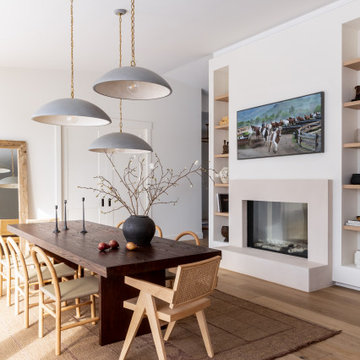Idées déco de salles à manger modernes marrons
Trier par :
Budget
Trier par:Populaires du jour
1 - 20 sur 23 257 photos
1 sur 3
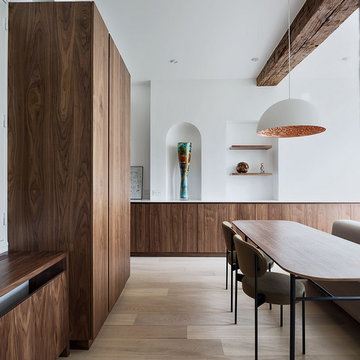
Idée de décoration pour une salle à manger minimaliste avec un mur blanc, parquet clair et un sol beige.
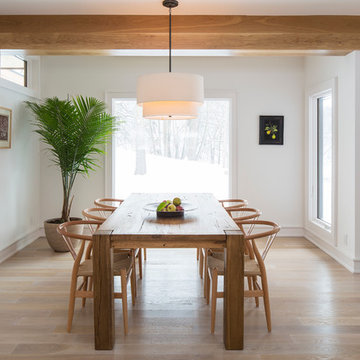
Troy Thies
Cette photo montre une salle à manger moderne avec un mur blanc et parquet clair.
Cette photo montre une salle à manger moderne avec un mur blanc et parquet clair.
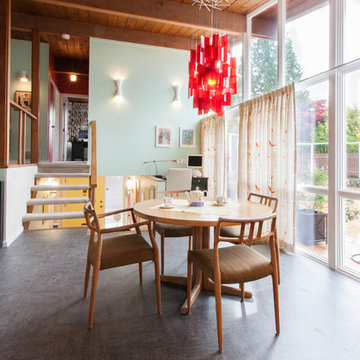
Victoria Achtymichuk Photography
Cette image montre une rideau de salle à manger minimaliste avec un mur bleu.
Cette image montre une rideau de salle à manger minimaliste avec un mur bleu.
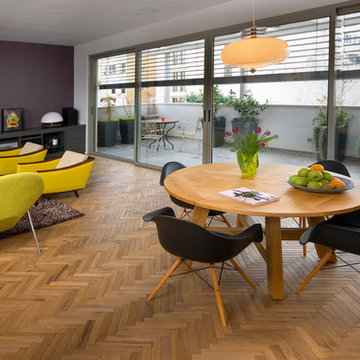
project for arhitect : yankale zenker yzenker@hotmail.com
Idées déco pour une salle à manger ouverte sur le salon moderne.
Idées déco pour une salle à manger ouverte sur le salon moderne.
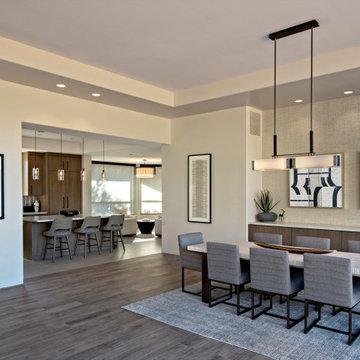
Interior Design: Stephanie Larsen Interior Design Photography: Steven Thompson
Idées déco pour une salle à manger ouverte sur la cuisine moderne avec parquet foncé, un sol marron, un plafond décaissé et un mur blanc.
Idées déco pour une salle à manger ouverte sur la cuisine moderne avec parquet foncé, un sol marron, un plafond décaissé et un mur blanc.
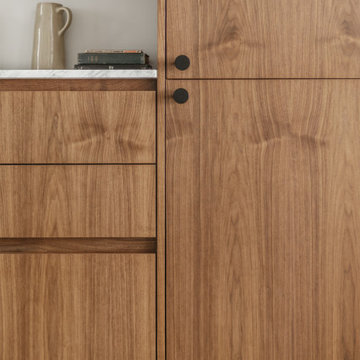
Photography by Tina Witherspoon.
Aménagement d'une salle à manger ouverte sur le salon moderne de taille moyenne avec un mur blanc et parquet clair.
Aménagement d'une salle à manger ouverte sur le salon moderne de taille moyenne avec un mur blanc et parquet clair.
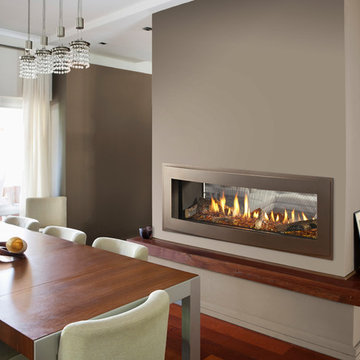
Idée de décoration pour une salle à manger ouverte sur le salon minimaliste de taille moyenne avec un mur marron, un sol en bois brun, une cheminée double-face, un manteau de cheminée en métal et un sol marron.
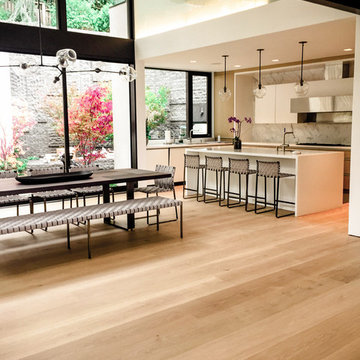
Cette photo montre une salle à manger ouverte sur la cuisine moderne de taille moyenne avec un mur blanc, parquet clair et aucune cheminée.
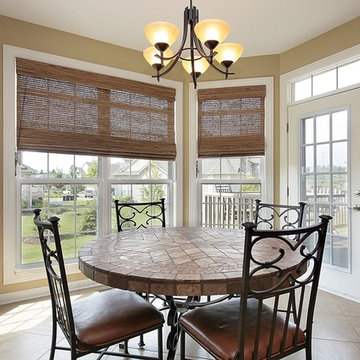
CUSTOM MADE ROMAN BLINDS - www.windowsdressedup.com - Dining Room Designs and Ideas. Buy roman shades online and design your own custom roman shades / roman blinds & drapery panels for your dining room with your choice of over 3,000 distinctive fabrics, modern styles, and multiple options.
Windows Dressed Up showroom in north Denver at 38th on Tennyson has the latest in window treatment ideas.Blinds, shades & shutters from top brands Hunter Douglas, Graber & Lafayette Interior Fashions.Top down bottom up shades, motorized blinds and shades, cordless blinds in variety of styles &designs.Windows Dressed Up has custom curtains, drapes, valances, cornice box, 3,000+ designer fabrics.Visit our showroom & talk to a Certified Interior Designer. 58 years exp. Measuring & installation services.
Photo: Windows Dressed Up custom roman blinds, roman shades. Dining room decor, ideas and designs.
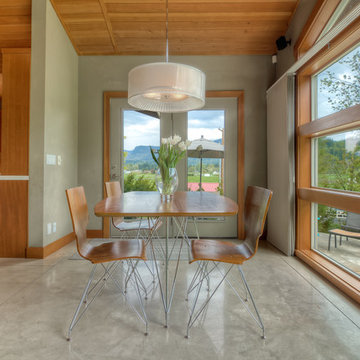
Modern Kitchen with Trend Stone counters and clear VG Tamarack cabinets. Stained concrete floors
Design by: Dan Schaafsma, Concept Builders, Inc.
Réalisation d'une salle à manger minimaliste avec un mur vert.
Réalisation d'une salle à manger minimaliste avec un mur vert.
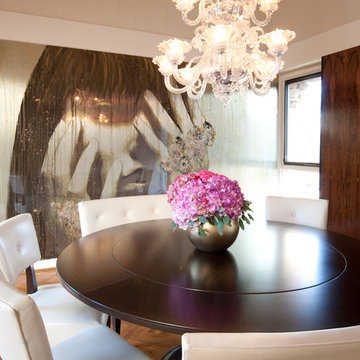
Modern Dining Room, Large scale wall art, fashion for walls, crystal chandelier, wood built in, Alex Turco art, blinds, Round dining room table with round bench.
Photography: Matthew Dandy

The kitchen was redesigned to accommodate more cooks in the kitchen by improving movement in and through the kitchen. A new glass door connects to an outdoor eating area.
Photo credit: Dale Lang
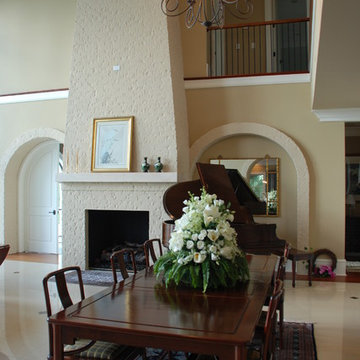
This dining room/living room features a grand painted brick fireplace and marble tile floors.
Cette image montre une salle à manger minimaliste.
Cette image montre une salle à manger minimaliste.
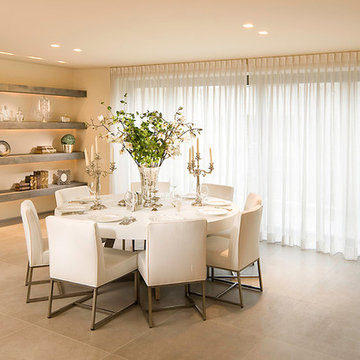
Cette image montre une rideau de salle à manger minimaliste avec un mur beige, un sol en carrelage de céramique et un sol beige.

The primary goal for this project was to craft a modernist derivation of pueblo architecture. Set into a heavily laden boulder hillside, the design also reflects the nature of the stacked boulder formations. The site, located near local landmark Pinnacle Peak, offered breathtaking views which were largely upward, making proximity an issue. Maintaining southwest fenestration protection and maximizing views created the primary design constraint. The views are maximized with careful orientation, exacting overhangs, and wing wall locations. The overhangs intertwine and undulate with alternating materials stacking to reinforce the boulder strewn backdrop. The elegant material palette and siting allow for great harmony with the native desert.
The Elegant Modern at Estancia was the collaboration of many of the Valley's finest luxury home specialists. Interiors guru David Michael Miller contributed elegance and refinement in every detail. Landscape architect Russ Greey of Greey | Pickett contributed a landscape design that not only complimented the architecture, but nestled into the surrounding desert as if always a part of it. And contractor Manship Builders -- Jim Manship and project manager Mark Laidlaw -- brought precision and skill to the construction of what architect C.P. Drewett described as "a watch."
Project Details | Elegant Modern at Estancia
Architecture: CP Drewett, AIA, NCARB
Builder: Manship Builders, Carefree, AZ
Interiors: David Michael Miller, Scottsdale, AZ
Landscape: Greey | Pickett, Scottsdale, AZ
Photography: Dino Tonn, Scottsdale, AZ
Publications:
"On the Edge: The Rugged Desert Landscape Forms the Ideal Backdrop for an Estancia Home Distinguished by its Modernist Lines" Luxe Interiors + Design, Nov/Dec 2015.
Awards:
2015 PCBC Grand Award: Best Custom Home over 8,000 sq. ft.
2015 PCBC Award of Merit: Best Custom Home over 8,000 sq. ft.
The Nationals 2016 Silver Award: Best Architectural Design of a One of a Kind Home - Custom or Spec
2015 Excellence in Masonry Architectural Award - Merit Award
Photography: Dino Tonn
Idées déco de salles à manger modernes marrons
1
