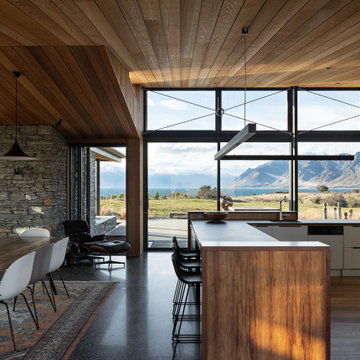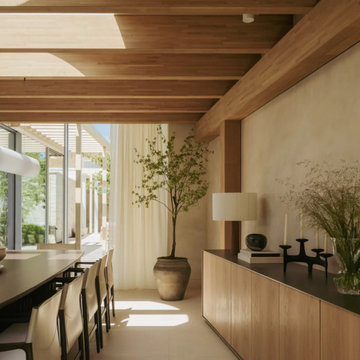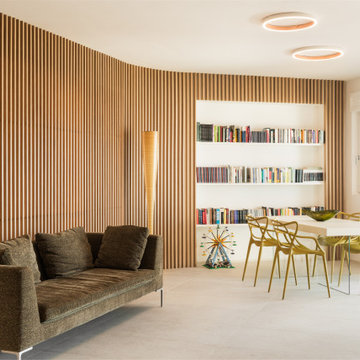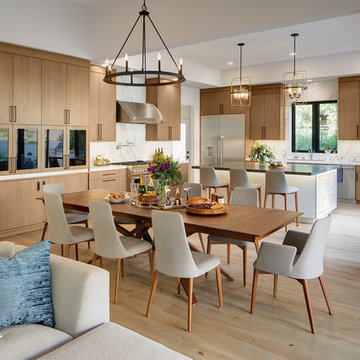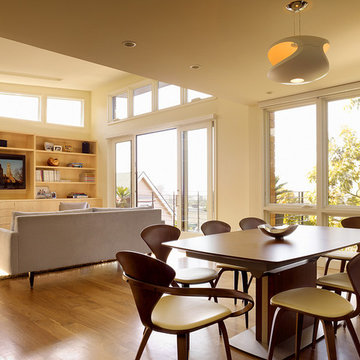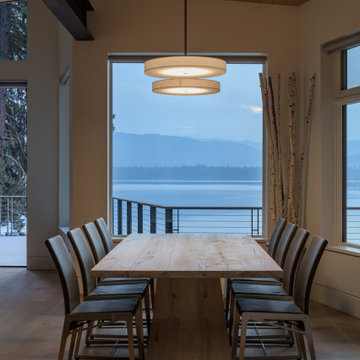Idées déco de salles à manger modernes marrons
Trier par :
Budget
Trier par:Populaires du jour
101 - 120 sur 23 298 photos
1 sur 3
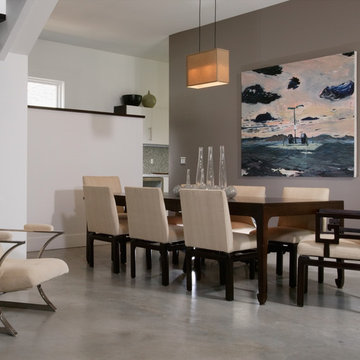
Exposed concrete and an open plan give this dining room a loft feel. By Kenneth Brown Design.
Idée de décoration pour une salle à manger minimaliste.
Idée de décoration pour une salle à manger minimaliste.
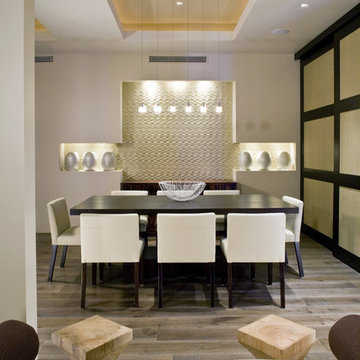
Our Savant Experience Center Dining Room area. Beautifully designed by the team over at Est Est Interior Design.
Idée de décoration pour une salle à manger minimaliste.
Idée de décoration pour une salle à manger minimaliste.
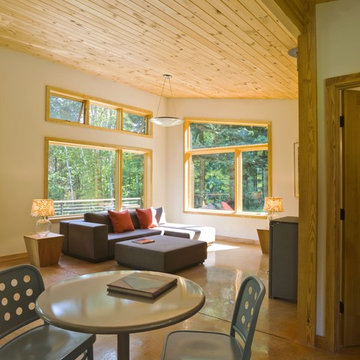
photo by Susan Teare
Cette photo montre une salle à manger ouverte sur le salon moderne de taille moyenne avec sol en béton ciré, un mur beige, aucune cheminée, un sol marron et éclairage.
Cette photo montre une salle à manger ouverte sur le salon moderne de taille moyenne avec sol en béton ciré, un mur beige, aucune cheminée, un sol marron et éclairage.
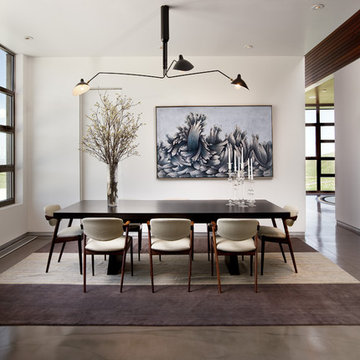
A striking dining room weaves Mid-Century with a classic sophistication.
Photo: Jim Bartsch
Aménagement d'une salle à manger moderne fermée et de taille moyenne avec un mur blanc et sol en béton ciré.
Aménagement d'une salle à manger moderne fermée et de taille moyenne avec un mur blanc et sol en béton ciré.
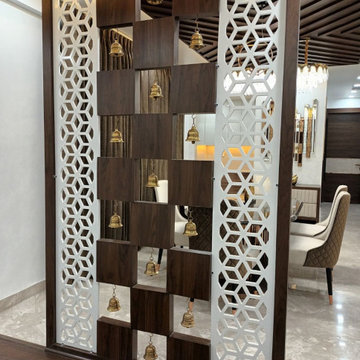
This Elegant wooden Partition placed near the dining area acts as an artificial wall, segregating two areas of a room while still allowing light and ample ventilation for air flow.
Incorporation of these majestic brass bells in this screen ,enhances the overall look , feel and esthetics of the mandir area bringing in the serenity and tranquility .
It altogether adds beauty and functionality to the entire living space making the space even more positive .✨️?
Stay tuned to see how everything turns up...!?
Interested for Interiors ?
Let's connect ?
?+91-9999700712
? info@latestinteriors.com
? www.latestinteriors.com
#latestinteriors #interiordesign #interiordecore #interiordesign #homedecor #trendyinteriors #mandirdesign #mandir
#trendsetters #interiordesignernoida #luxuryinteriors #noida #gurgaon #delhi
Idée de décoration pour une salle à manger ouverte sur le salon minimaliste avec un mur blanc, un sol en bois brun, une cheminée standard et un manteau de cheminée en brique.
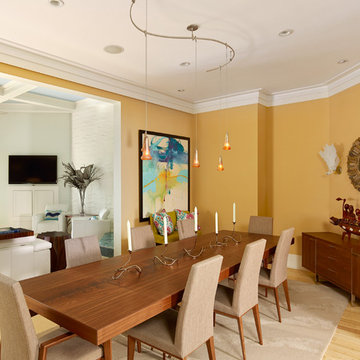
Idée de décoration pour une salle à manger minimaliste fermée et de taille moyenne avec un mur jaune, parquet clair, aucune cheminée et un sol marron.
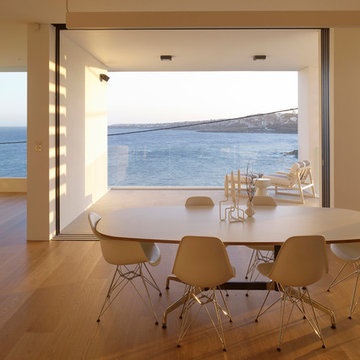
This house draws its inspiration from the surrounding environment - the rugged rocky shoreline between Coogee and Clovelly.
The open-plan living area maximises views out to the ocean with a large picture window framing views over Gordons Bay. A central stair connects all three levels.
Once a modest 1950s red brick dwelling, the new home with its earthy tones, merges well with its natural surroundings. Its earthy tones are reminiscent of the local sandstone headlands.
Builder - Collins Integrated
Photographer - Brett Boardman
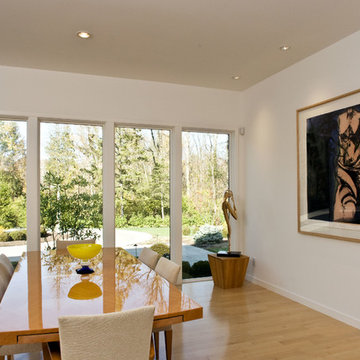
Dave Brown
Cette image montre une salle à manger ouverte sur le salon minimaliste de taille moyenne avec un mur blanc, parquet clair et aucune cheminée.
Cette image montre une salle à manger ouverte sur le salon minimaliste de taille moyenne avec un mur blanc, parquet clair et aucune cheminée.
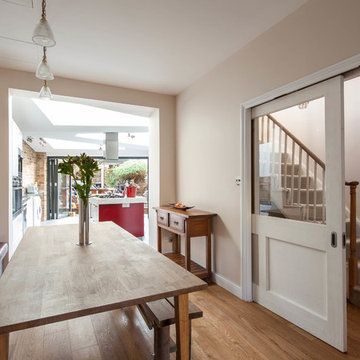
Aménagement d'une salle à manger ouverte sur la cuisine moderne de taille moyenne avec un sol en bois brun.
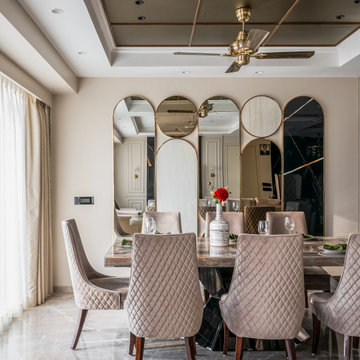
Experience the dining like royalty. The play of exquisite marble and mirrors create a stunning backdrop. The dining area is marked with a beautiful antique fan and shimmery ceiling. The dining table top is an exotic marble covered in resin and the base is in black back painted glass. The chairs are adorned with diamond stitched patterns in velvet fabric.
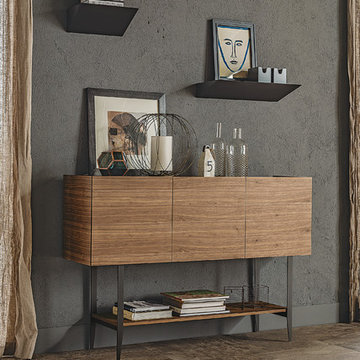
Sideboard with 3 or 4 doors in Canaletto walnut (NC) or burned oak (RB). Top in graphite painted frosted extra clear glass. Graphite embossed lacquered steel base. 65.5 x 18 and 87 x 18 versions with lower shelf in Canaletto walnut or burned oak, wall anchorage is required. Manufactured By Cattelan Italia.
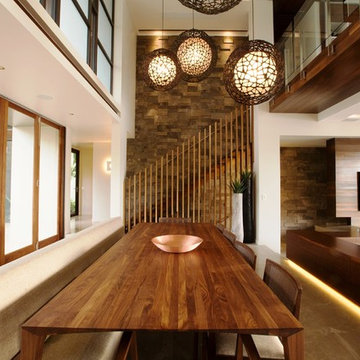
The dining room is located in a central space within a double height void. Strong natural material finishes such as marble slab flooring, stone walls and dark roasted timber provide a lasting impression.
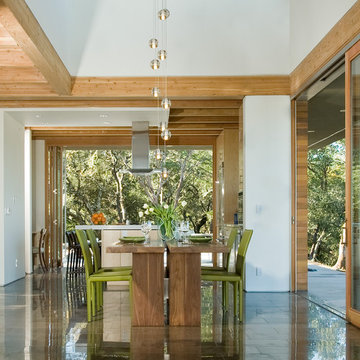
Russell Abraham
Réalisation d'une salle à manger minimaliste avec un mur blanc et un sol en calcaire.
Réalisation d'une salle à manger minimaliste avec un mur blanc et un sol en calcaire.
Idées déco de salles à manger modernes marrons
6
