Idées déco de salles à manger industrielles
Trier par :
Budget
Trier par:Populaires du jour
21 - 40 sur 208 photos
1 sur 3

Idées déco pour une très grande salle à manger ouverte sur le salon industrielle avec un mur blanc, un sol en bois brun, un sol marron, un plafond voûté et un mur en parement de brique.
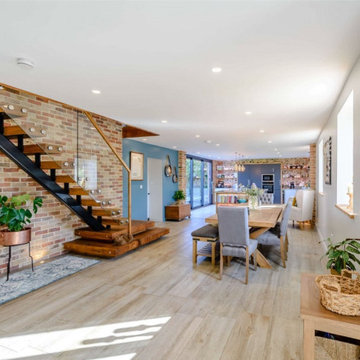
Kitchen/diner with recessed ceiling lights, oak/iron/glass bespoke staircase, porcelain tiled floor, home automation system
Cette image montre une grande salle à manger ouverte sur la cuisine urbaine avec un mur bleu, un sol en carrelage de porcelaine et un sol marron.
Cette image montre une grande salle à manger ouverte sur la cuisine urbaine avec un mur bleu, un sol en carrelage de porcelaine et un sol marron.

Inspiration pour une grande salle à manger ouverte sur le salon urbaine avec un mur blanc, un sol en carrelage de céramique, un poêle à bois et un manteau de cheminée en métal.
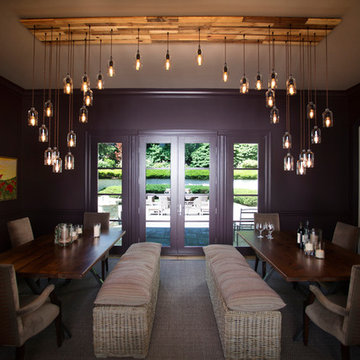
This piece is made from 32 upcycled glass Boston Round bottles, hand cut and polished. They hang from vintage style cloth wrapped cord and are mounted to an 11' x 2' butcher block style wood ceiling canopy.
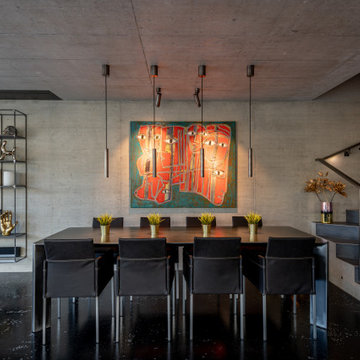
Ein weiteres Top-Projekt in unseren Reihen ist das Haus am See.
Das Objekt wurde zu absoluter Kundenzufriedenheit von uns geplant, designet und ausgestattet.
Der Fokus lag hierbei darauf, dass alle Räume ein cooles, loftartiges Industrial Design bekommen.
Hochwertige Beleuchtung, sowohl indirekt, als auch direkt mit punktuell strahlenden Spots, Betonwände, -böden- und decken, ein großer geschweißter Esstisch, ein freistehender Küchenblock mit ringsherum laufender Dekton-Arbeitsplatte und massiven Altholzmöbeln integrieren sich perfekt in die Vorstellungen unseres Kunden.
Unsere Highlights sind zudem die gerostet designten Oberflächen aller Beschläge im Haus und filigrane, offene Regale in Würfeloptik, die ebenfalls im selben Design entworfen wurden.
Ein luxuriöser und smart gestalteter Wellnessbereich lädt zum Entspannen ein und rundet das einzigartige Objekt mit Wohlfühlstimmung ab.
Another top project in our group is the Lake House.
This object was planned, designed and furnished by us to absolute customer satisfaction.
The focus here was on giving all rooms a cool, loft style industrial design.
Superior lighting, both indirect and direct with radiant selective spotlights, concrete walls, floors and ceilings, a large welded dining table, a free-standing kitchen block with a Dekton counter surface extending all around and massive aged wood furniture perfectly complement the concepts of our customer.
Our highlights also include the rusted design surfaces of all fittings in the house and filigree, open shelves in cube optics, which were also created in the same design.
A luxurious and smartly designed spa area invites you to relax and rounds off this unique object with a feel-good atmosphere.
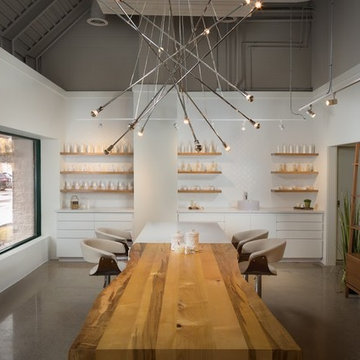
Aménagement d'une très grande salle à manger industrielle fermée avec un mur blanc, sol en béton ciré, aucune cheminée et un sol gris.
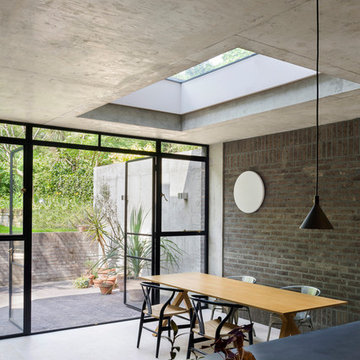
Andrew Meredith
Idées déco pour une grande salle à manger ouverte sur la cuisine industrielle avec un mur gris, un sol en bois brun et un sol blanc.
Idées déco pour une grande salle à manger ouverte sur la cuisine industrielle avec un mur gris, un sol en bois brun et un sol blanc.
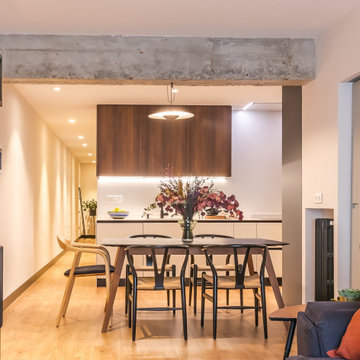
Un espacio versátil, con mesa extensible, de la firma Treku, en el que podemos recibir hasta 10 comensales sin mayor problema. El conjunto lo completan las maravillosas sillas CH24 Wishbone chair y la Neva chair de Artisan
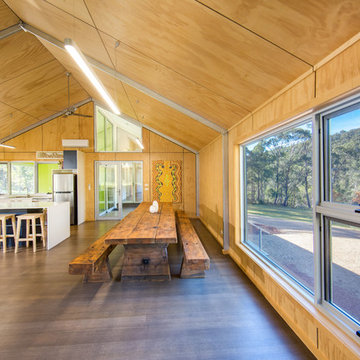
Simon Dallinger
Aménagement d'une salle à manger ouverte sur la cuisine industrielle de taille moyenne avec un mur marron et un sol en bois brun.
Aménagement d'une salle à manger ouverte sur la cuisine industrielle de taille moyenne avec un mur marron et un sol en bois brun.
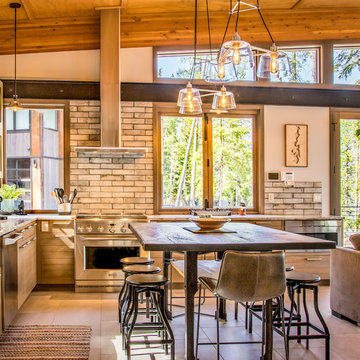
Open Plan view into eat in kitchen with horizontal V groove cabinets, Frosted glass garage doors, Steel and concrete table/ worktop, all exposed plywood ceiling with suspended and wall mount lighting. Board formed concrete walls at fireplace, concrete floors tiles.
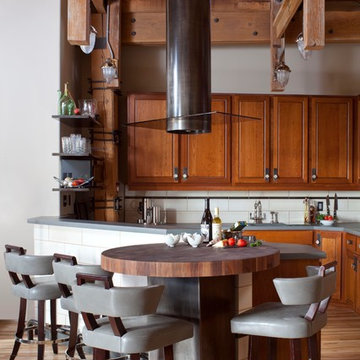
Emily Minton Redfield
Réalisation d'une salle à manger ouverte sur la cuisine urbaine de taille moyenne avec un mur beige et parquet clair.
Réalisation d'une salle à manger ouverte sur la cuisine urbaine de taille moyenne avec un mur beige et parquet clair.

From brick to wood, to steel, to tile: the materials in this project create both harmony and an interesting contrast all at once. Featuring the Lucius 140 peninsula fireplace by Element4.
Photo by: Jill Greer
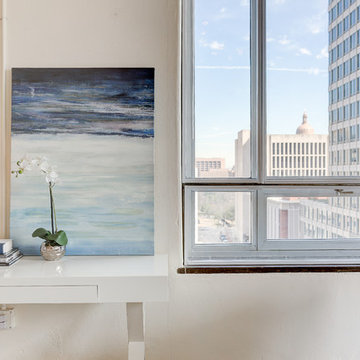
Idées déco pour une petite salle à manger ouverte sur le salon industrielle avec un mur beige, sol en béton ciré, aucune cheminée et un sol gris.
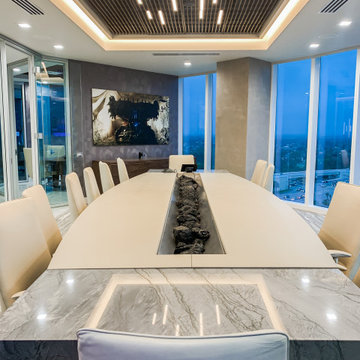
Incredible boardroom. Custom designed conference table.
Réalisation d'une salle à manger urbaine avec un mur gris, moquette, un sol gris, un plafond en bois et du papier peint.
Réalisation d'une salle à manger urbaine avec un mur gris, moquette, un sol gris, un plafond en bois et du papier peint.
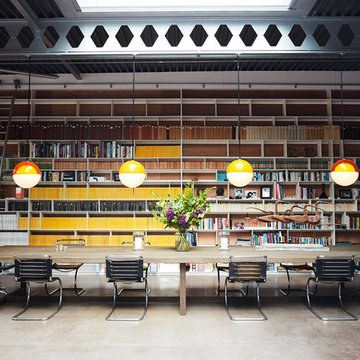
Idée de décoration pour une très grande salle à manger urbaine avec sol en béton ciré et un sol gris.
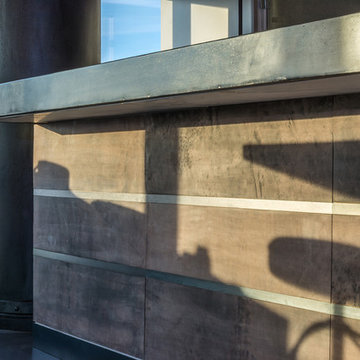
custom leather and steel wrapped kitchen island with cement counters.
Photo by Gerard Garcia @gerardgarcia
Aménagement d'une petite salle à manger ouverte sur la cuisine industrielle avec sol en béton ciré et un sol gris.
Aménagement d'une petite salle à manger ouverte sur la cuisine industrielle avec sol en béton ciré et un sol gris.
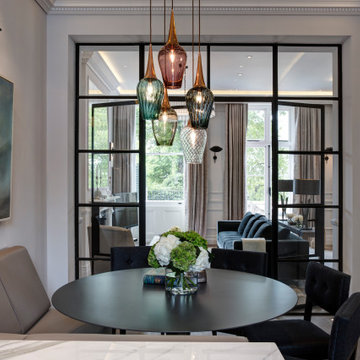
Idée de décoration pour une petite salle à manger ouverte sur la cuisine urbaine avec un mur blanc, un sol en bois brun, aucune cheminée et un sol marron.
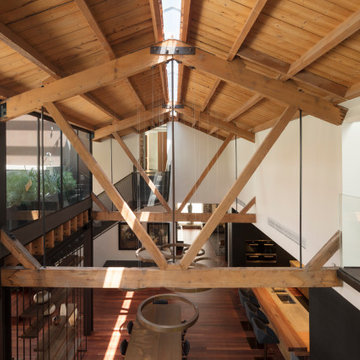
This photo shows how the new rooftop terrace was cut into the original roof structure, modifying the historic oregon trusses to do so. A long strip skylight was replaced at the ridge to give drama and light to the volume. The original oregon ceiling and purlins were snadbalsted and sealed to clean and brighten the space. The opening to the master bedroom can be seen beyond.
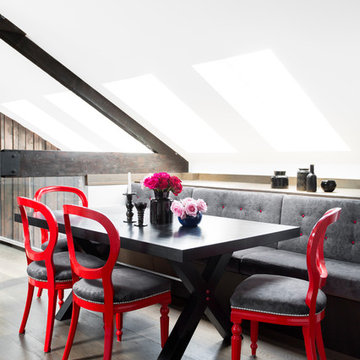
Residential Interior design & decoration project by Camilla Molders Design.
Photograph by Martina Gemmola
Réalisation d'une petite salle à manger urbaine avec un mur blanc et un sol en bois brun.
Réalisation d'une petite salle à manger urbaine avec un mur blanc et un sol en bois brun.
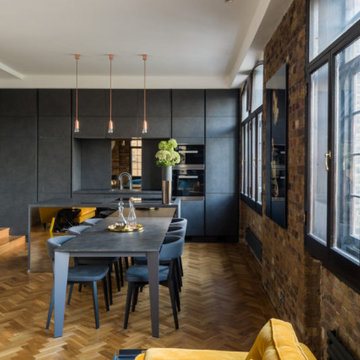
We designed this luxurious and funky kitchen perfect for our client.
Within this spacious kitchen we designed ceiling lights to perfectly fit the theme our client requested.
Idées déco de salles à manger industrielles
2