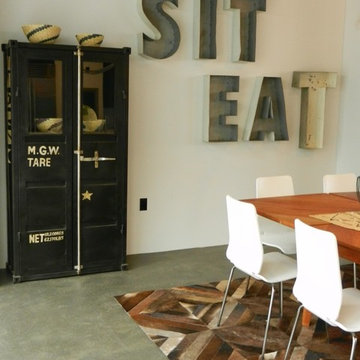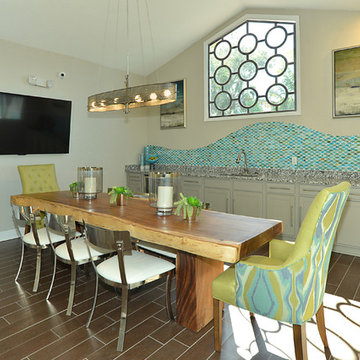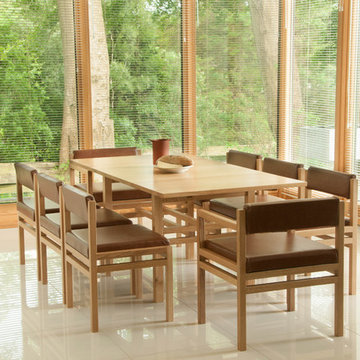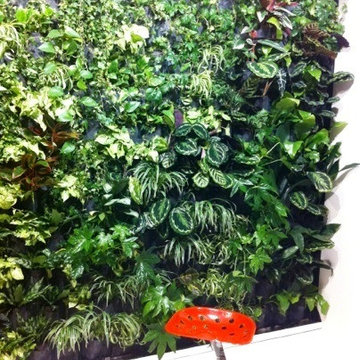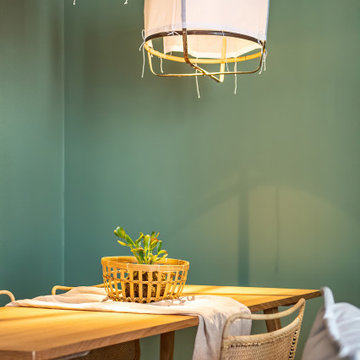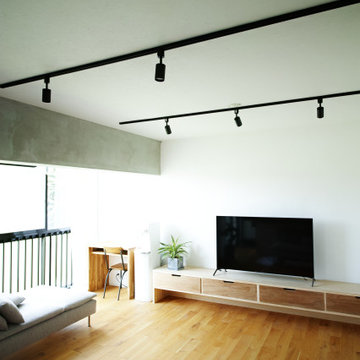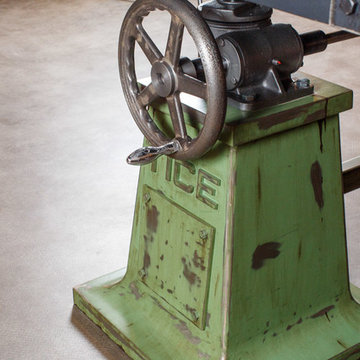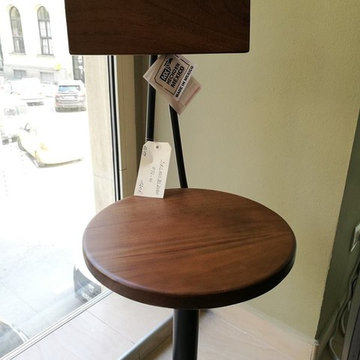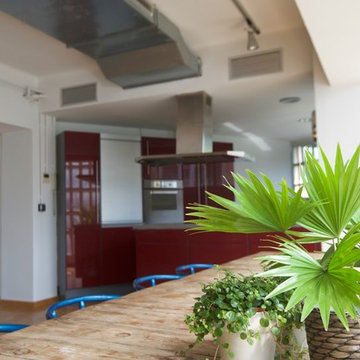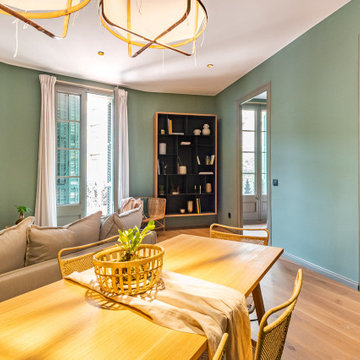Idées déco de salles à manger industrielles vertes
Trier par :
Budget
Trier par:Populaires du jour
41 - 60 sur 88 photos
1 sur 3
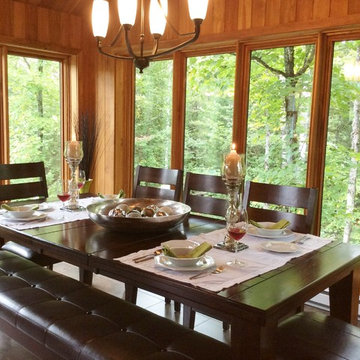
On attend les invités avant que le décor extérieur se grisaille.
Idées déco pour une salle à manger ouverte sur la cuisine industrielle avec un sol en carrelage de céramique.
Idées déco pour une salle à manger ouverte sur la cuisine industrielle avec un sol en carrelage de céramique.
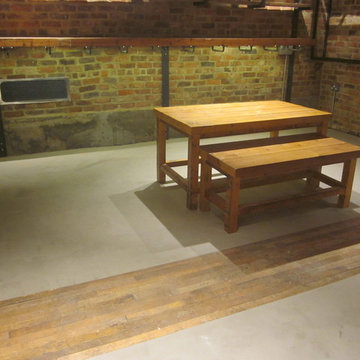
Contact Paul on 0191 9033475 at Resin Flooring North East Ltd the northern resin flooring experts. The company with the track record that spans three decades. Providing seamless resin flooring systems, poured resin floors polished concrete floors, epoxy flooring, polyurethane flooring, polyurea coatings, fast cure acrylic flooring, designer resin flooring and floor coatings to industrial, commercial, retail and domestic clients. We also provide ecologically friendly permeable exterior resin flooring systems for your home, environment and outdoor spaces. Seamless resin driveways, drives and flooring systems, resin bound surfaces, permeable resin bound paving systems, Resin driveways exterior resin bound surfacing, resin bonded gravel surfaces, stone carpet. Resin Flooring North East the domestic and residential resin flooring specialists. Resin Flooring North East installs our seamless resin bound paving systems and resin bonded gravel aggregates throughout the North East region in
County Durham, Newcastle Upon Tyne, Gateshead, Sunderland, Washington, Peterlee, Seaham, Tyne and Wear, Teesside, Middlesbrough, Billingham, Redcar, Marske, Stockton on Tees, Hartlepool, Darlington, Newton Aycliffe, Sedgefield, Crook , Bishop Auckland, Northumberland, Hexham, South Shields, North Tyneside, Ashington, Alnwick, Cramlington, Longbenton, Carlisle, Cumbria, York, Whitby, North Yorkshire, Harrogate, York, Skipton, Thirsk, Ripon, Catterick, South East of England, London, Greater London, North London, East London, South London, West London, Central London and throughout the UK offering an unrivaled nationwide service.
BE INSPIRED contact Paul at Resin Flooring North East Ltd on 0191 9033475 and we will be pleased to provide you with information about our seamless resin flooring systems, poured resin flooring, polished concrete floors, permeable resin bound paving and resin bonded aggregates systems, discuss your requirements, provide detailed specifications, samples of our products or a written quotation
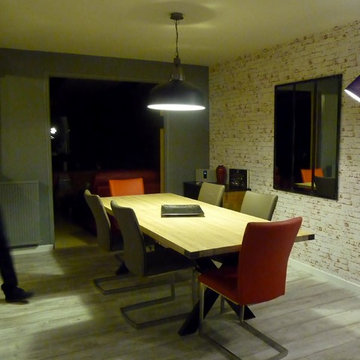
Le défi était de transformer cet ancien garage et espace de jeu pour les enfants en séjour moderne de type industriel.
Premier gros travail: retirer les plaques de polystyrène au plafond et le relisser afin de donner un vrai plafond à la nouvelle pièce.
Deuxième gros travail: changer le sol, qui a été recouvert par un pvc imitation parquet vieilli en chêne blanchi.
Troisième partie: création maison d'une verrière pour créer une véritable entrée. La verrière a été fabriquée grâce à des tasseaux de bois peints en noirs et du plexiglass . (Cette solution est peu coûteuse et très pratique quand les murs ne sont pas droits).
Quatrième partie: la pose du papier peint. Pour casser la longueur du mur, on a joué sur le visuel c'est à dire qu'on est venu mettre le même papier peint imitation brique dans 2 teintes. Le plus clair a été mis au fond sur environ les 2/3 du mur et le rouge placé à l'avant de la pièce.
Il ne restait plus qu'à mettre des meubles en adéquation avec le projet et pour créer du lien entre les 2 espaces (un espace jeu à l'avant et un espace repas au fond) on a positionné le buffet un peu de chaque côté.
La table et les chaises viennent de chez "Gautier", le buffet de chez "monsieur Meuble", l'horloge de chez 4 murs, le papier peint uni de chez "leroy merlin" et le papier peint brique de chez "AS Création".
Séverine Luizard
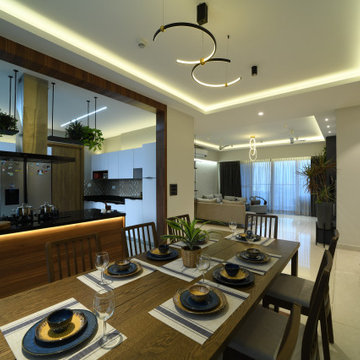
The dining and living room features a minimal false ceiling design with cove lighting, The sleek chandeliers add a touch of glamour in the space.
Cette photo montre une salle à manger industrielle.
Cette photo montre une salle à manger industrielle.
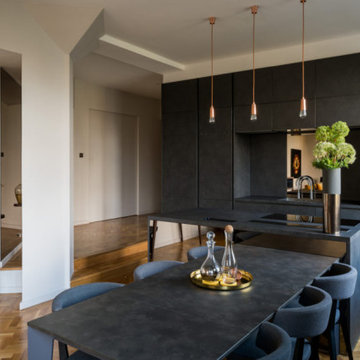
We designed this luxurious and funky kitchen perfect for our client.
Within this spacious kitchen we designed ceiling lights to perfectly fit the theme our client requested.
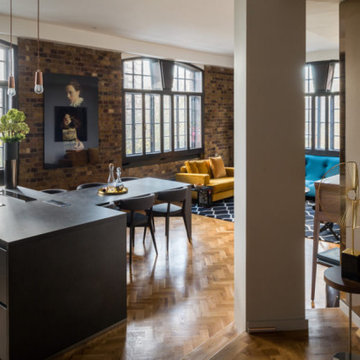
Open plan kitchen, living and dining room with lots of natural light in warehouse conversion.
Aménagement d'une grande salle à manger ouverte sur le salon industrielle avec un mur multicolore, parquet foncé, un sol marron et un mur en parement de brique.
Aménagement d'une grande salle à manger ouverte sur le salon industrielle avec un mur multicolore, parquet foncé, un sol marron et un mur en parement de brique.
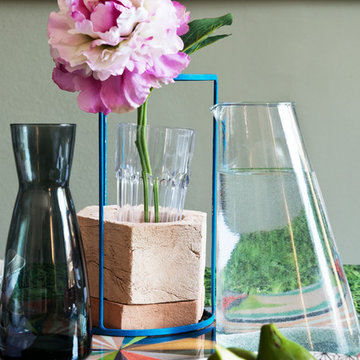
Marco Azzoni (foto) e Marta Meda (stylist)
Ferdinando Greco (quadro)
Idée de décoration pour une petite salle à manger ouverte sur le salon urbaine avec un mur vert, sol en béton ciré, une cheminée standard, un manteau de cheminée en plâtre et un sol gris.
Idée de décoration pour une petite salle à manger ouverte sur le salon urbaine avec un mur vert, sol en béton ciré, une cheminée standard, un manteau de cheminée en plâtre et un sol gris.
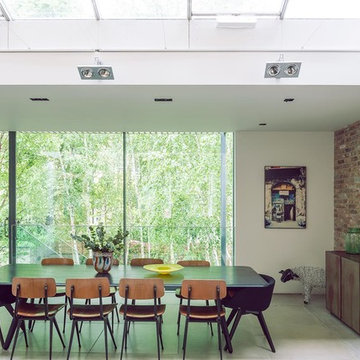
Cette photo montre une salle à manger ouverte sur le salon industrielle de taille moyenne avec un mur blanc, sol en béton ciré et un sol gris.
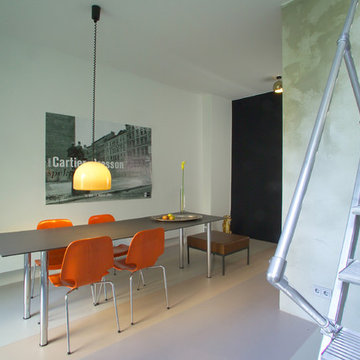
Das Mietshaus W50 wurde Innen wie Außen komplett überarbeitet. Die Erdgeschosswohnung wurde dabei mit der darüberliegenden verbunden. Diese Verbindung zeigt sich auf der Gartenseite durch einem 6 m hohen Fensterschlitz im Treppenluftraum. Die Treppe ist geschickt einfahrbar und spart somit Platz.
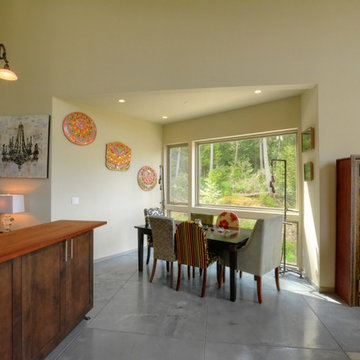
This dining room is cantilevered out from the house, providing an excellent view of the surrounding woods and water.
Josh Baldwin, Quantum Construction
Idées déco de salles à manger industrielles vertes
3
