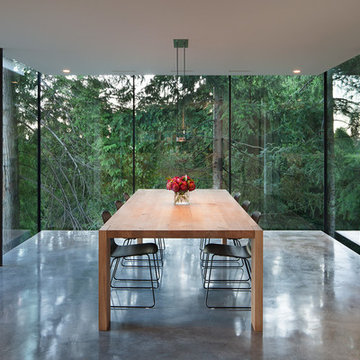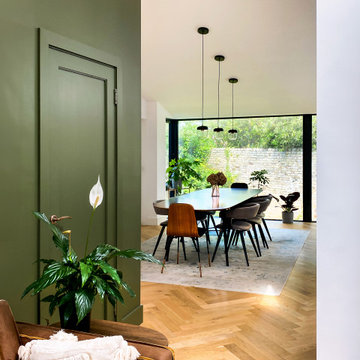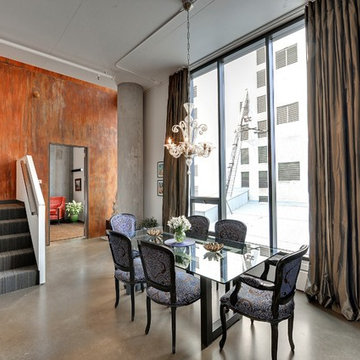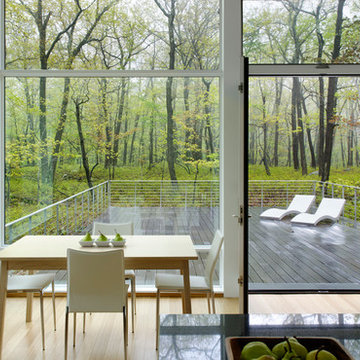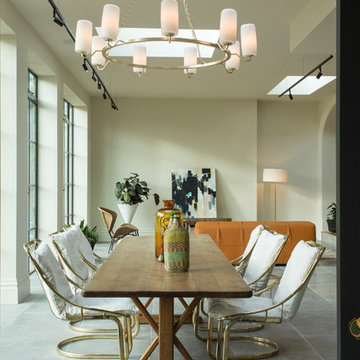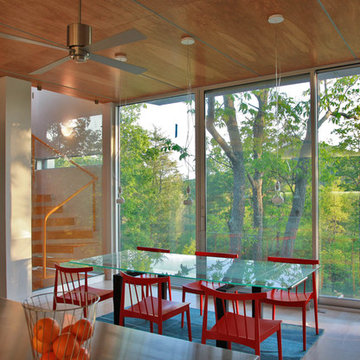Idées déco de salles à manger modernes vertes
Trier par :
Budget
Trier par:Populaires du jour
1 - 20 sur 1 257 photos
1 sur 3
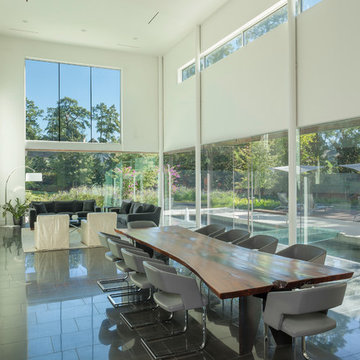
Ben Hill
Réalisation d'une grande salle à manger minimaliste avec un mur blanc, un sol en carrelage de céramique, une cheminée standard, un manteau de cheminée en pierre et éclairage.
Réalisation d'une grande salle à manger minimaliste avec un mur blanc, un sol en carrelage de céramique, une cheminée standard, un manteau de cheminée en pierre et éclairage.
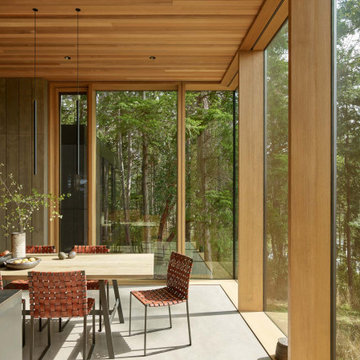
Dining room with floor to ceiling windows, cedar ceiling, concrete floor, light stained slab table.
Cette photo montre une salle à manger ouverte sur la cuisine moderne avec sol en béton ciré, un sol gris et un plafond en bois.
Cette photo montre une salle à manger ouverte sur la cuisine moderne avec sol en béton ciré, un sol gris et un plafond en bois.
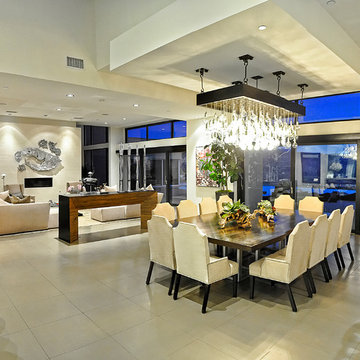
Roman Sebek
Inspiration pour une grande salle à manger ouverte sur le salon minimaliste avec un mur blanc et un sol en carrelage de céramique.
Inspiration pour une grande salle à manger ouverte sur le salon minimaliste avec un mur blanc et un sol en carrelage de céramique.
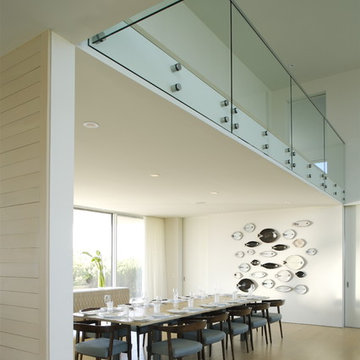
House and garden design become a bridge between two different bodies of water: gentle Mecox Bay to the north and wild Atlantic Ocean to the south. An existing house was radically transformed as opposed to being demolished. Substantial effort was undertaken in order to reuse, rethink and modify existing conditions and materials. Much of the material removed was recycled or reused elsewhere. The plans were reworked to create smaller, staggered volumes, which are visually disconnected. Deep overhangs were added to strengthen the indoor/outdoor relationship and new bay to ocean views through the structure result in house as breezeway and bridge. The dunescape between house and shore was restored to a natural state while low maintenance building materials, allowed to weather naturally, will continue to strengthen the relationship of the structure to its surroundings.
Photography credit:
Kay Wettstein von Westersheimb
Francesca Giovanelli
Titlisstrasse 35
CH-8032 Zurich
Switzerland

Aménagement d'une salle à manger ouverte sur le salon moderne de taille moyenne avec un mur blanc, parquet clair, une cheminée d'angle et un manteau de cheminée en plâtre.

Idées déco pour une salle à manger ouverte sur le salon moderne avec un mur blanc, un sol en bois brun, un sol marron et poutres apparentes.

Cette image montre une grande salle à manger ouverte sur la cuisine minimaliste avec un mur gris, parquet clair et un sol multicolore.
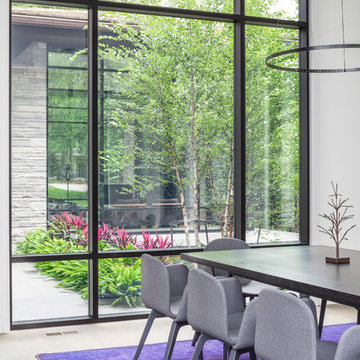
Jason Hartog Photography
Aménagement d'une salle à manger ouverte sur le salon moderne avec un mur blanc et parquet clair.
Aménagement d'une salle à manger ouverte sur le salon moderne avec un mur blanc et parquet clair.
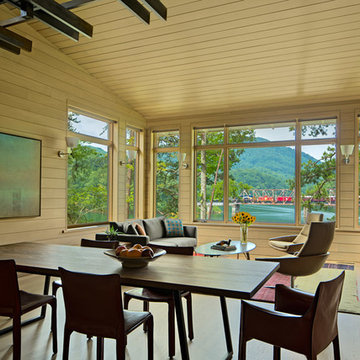
The Fontana Bridge residence is a mountain modern lake home located in the mountains of Swain County. The LEED Gold home is mountain modern house designed to integrate harmoniously with the surrounding Appalachian mountain setting. The understated exterior and the thoughtfully chosen neutral palette blend into the topography of the wooded hillside.
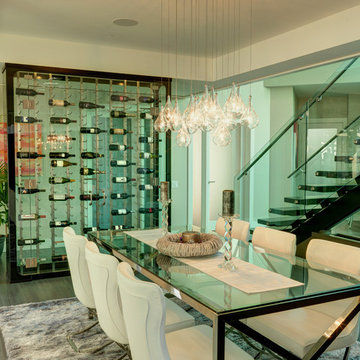
This wine cellar is as much a work of art as it is a safe place to store your wine.
This custom wine cellar is also fully climate-controlled via a cooling system beneath the floor that runs on water so does not require ventilation.
Learn more about this glass wine display and cellar project at http://bluegrousewinecellars.com/West-Vancouver-Custom-Wine-Cellars-Contemporary-Project.html
Photo Credit: Kent Kallberg
1621 Welch St North Vancouver, BC V7P 2Y2 (604) 929-3180 - bluegrousewinecellars.com
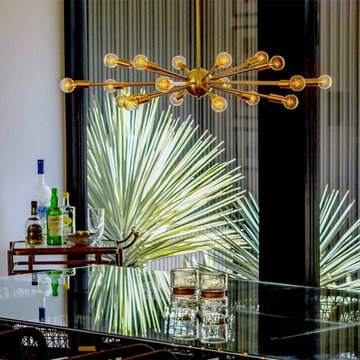
Idée de décoration pour une salle à manger ouverte sur le salon minimaliste de taille moyenne avec un mur blanc, un sol en bois brun, aucune cheminée et un sol marron.
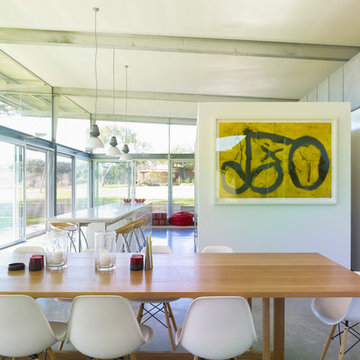
Brett Boardman
Aménagement d'une grande salle à manger ouverte sur la cuisine moderne avec un mur blanc et sol en béton ciré.
Aménagement d'une grande salle à manger ouverte sur la cuisine moderne avec un mur blanc et sol en béton ciré.
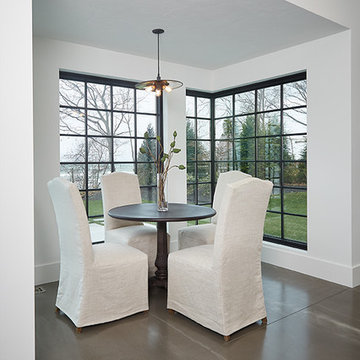
Inspiration pour une salle à manger minimaliste avec une banquette d'angle, un mur blanc et un sol gris.
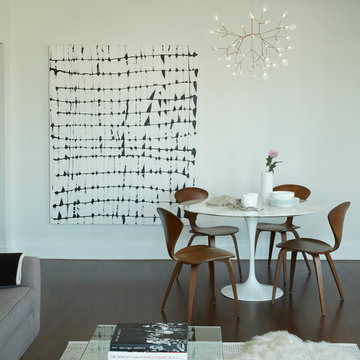
Exemple d'une petite salle à manger ouverte sur le salon moderne avec un mur blanc et parquet foncé.
Idées déco de salles à manger modernes vertes
1
