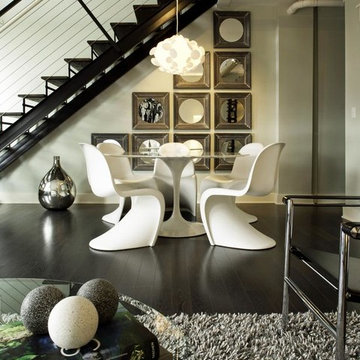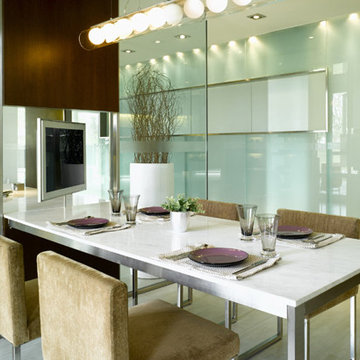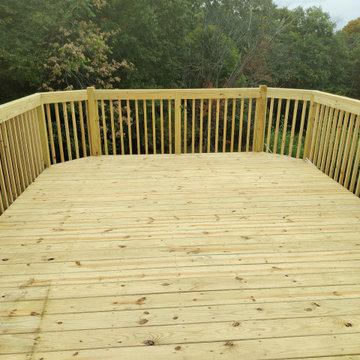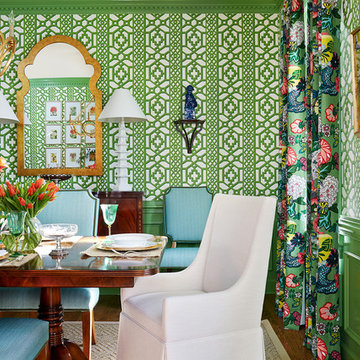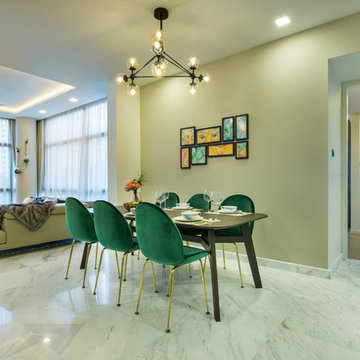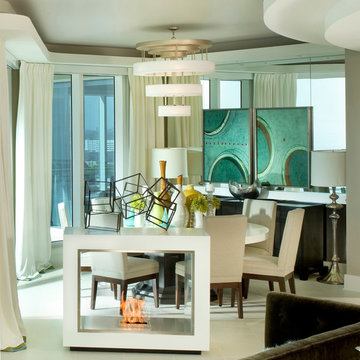Idées déco de salles à manger modernes vertes
Trier par:Populaires du jour
141 - 160 sur 1 262 photos
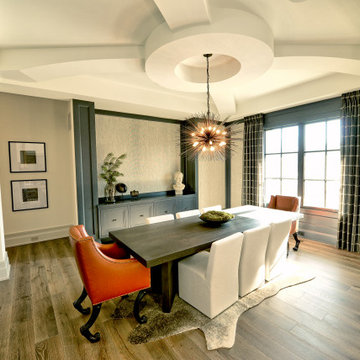
This dining room is located to the right of a grand two-story entry and foyer. It features a custom coffered ceiling, small built-in buffet, and modern light fixture. Architectural details bring all of the spaces together for a flowing and cohesive look.
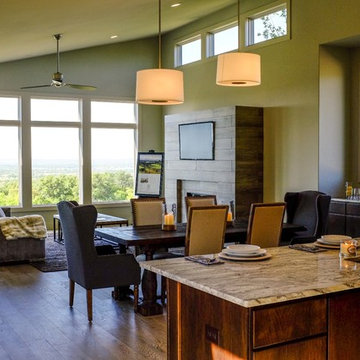
Walk up to the beautiful private courtyard entrance and the magnificent vista greets you - right at your front door. Your sight line runs through this open-design, modern home to the natural world unfurled before you; lush golf course below, the lake beyond.
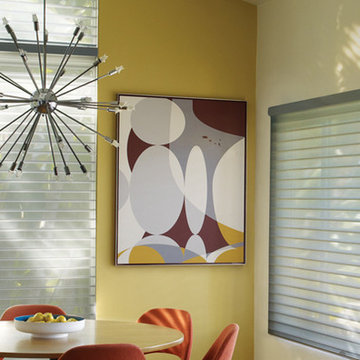
Aménagement d'une salle à manger ouverte sur la cuisine moderne de taille moyenne avec un mur beige, parquet foncé, aucune cheminée et un sol marron.
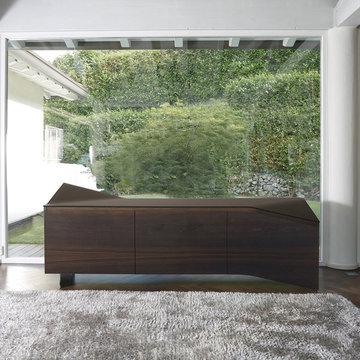
Clio sideboard
Everyday organization is assured with the Clio sideboard which, more than just furniture, is the expression of a sophisticated design. This sideboard is able to capture attention, keeping tidy the objects of everyday use.
Measurements in cm. 226x50x57-84 h Sideboard with wood or lacquered wooden frame, 3 doors in wood or lacquered wood. Curved glass top. Clear glass inside shelves.
Made in Italy
Call 1-800-880-7154 for a quote
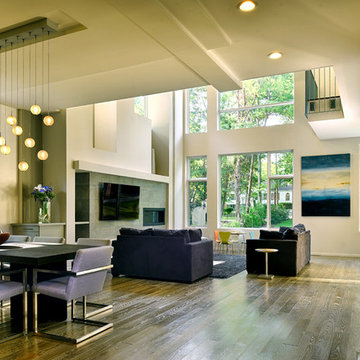
Cette photo montre une salle à manger ouverte sur le salon moderne de taille moyenne avec un mur beige, parquet foncé, une cheminée ribbon, un manteau de cheminée en pierre et un sol marron.
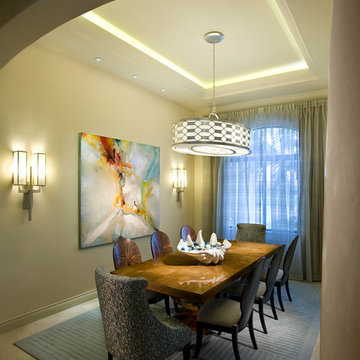
Cette image montre une salle à manger minimaliste fermée et de taille moyenne avec un mur beige, un sol en travertin et un sol beige.
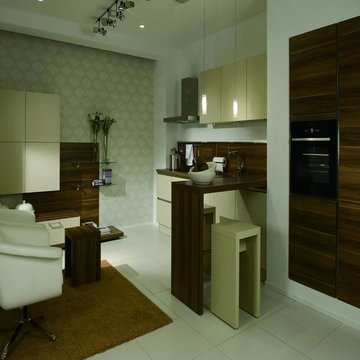
cabinet designs for small kitchens grain
As open living spaces surge in popularity, many designers
forecast that the kitchen will fuse with the living room, and
dining room to become one open “great room.”
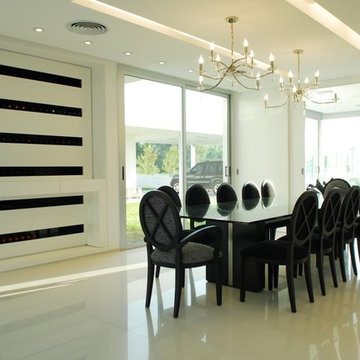
Pilar House (2010)
Project, Works Management and Construction
Location Altos de Pilar Country Club, Pilar, Buenos Aires, Argentina
Total Area 706 m²
Photo Eugenio Valentini
Principal> Arq. Alejandro Amoedo
Lead Designer> Arq. Lucas D’Adamo Baumann
Project Manager> Hernan Montes de Oca
Collaborators> Federico Segretin Sueyro, Luciana Flores, Fausto Cristini
This weekend house was designed on a large lot. Framed by two large walls placed orthogonally over one of the corners of the lot, an H-shaped layout was designed, dividing the lot in three well differentiated areas. To the front, there is the access driveway for cars and pedestrians; on the northeastern side, there is the pool and leisure area; and, finally, on the southern side, there is the service and garage area. The plan is very big and more developed on the ground floor, which allowed for the creation of a big terrace that benefits from the views onto the garden and the swimming pool and also articulates functionally the private area of the upper floor bedrooms with the playroom and the gallery on the ground floor.
The white image with pure lines of this house, inspired in the Bauhaus principles where form follows function, is broken by some walls paneled in black slates, steel, wood and mainly by large glass areas that are integrated into the views and natural light in all its rooms.
From the front of the lot, we access the house under a folded wall that organizes the main hall and we face an inner yard around which we find: the sitting room, half a level below, and the formal dining room, after which is the home theater room, especially conditioned for its function. The large cantilever proposed by the upper floor over the sitting room forms a semi-covered sector adjacent to it where a sunken space especially devised for leisure was designed over a wooden deck. It is accompanied by a double-sided fireplace which may be seen from the inside and from the outside. The access sector is completed with a wardrobe, a toilet and a guest bedroom with private bathroom, profiting from exclusive views onto an inner yard created by the stone wall that surrounds these sectors.
In the center of the H there is the family area, made up of the kitchen, the informal dining room and the main gallery, which connects it to the playroom and the barbecue area.
From the kitchen, access may be gained to the southern sector, comprising the service area and used as secondary access from the garages. A laundry, a pantry, a bedroom with bathroom, a storage room, a full bathroom with sauna for the pool and playroom make up this sector.
The upper floor includes the master suite with bathroom, walk-in closet and views onto the garden; the girls' suite is made up of two bedrooms that may be integrated into a common playroom and a bathroom shared with the rest areas.
From the central hall in double height, access is gained to the terrace through a steel and glass bridge that connects it to the stairs made of the same materials.
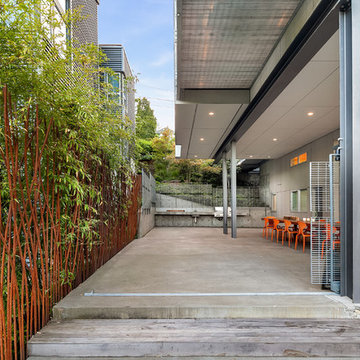
matthew gallant
Inspiration pour une très grande salle à manger ouverte sur la cuisine minimaliste avec un mur blanc, sol en béton ciré et un sol gris.
Inspiration pour une très grande salle à manger ouverte sur la cuisine minimaliste avec un mur blanc, sol en béton ciré et un sol gris.
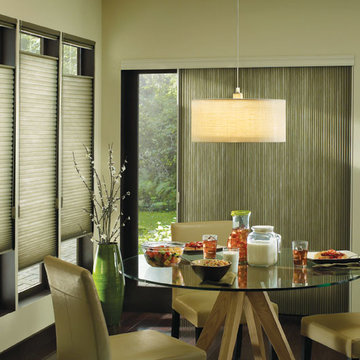
Hunter Douglas Applause Honeycombs shades with top down bottom up and a Vertiglide honeycomb for over the patio door! - Today's Window Fashions Andover
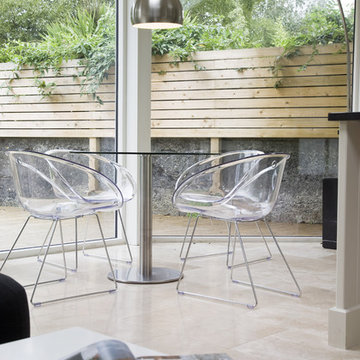
Idée de décoration pour une salle à manger minimaliste avec un mur blanc et un sol en travertin.
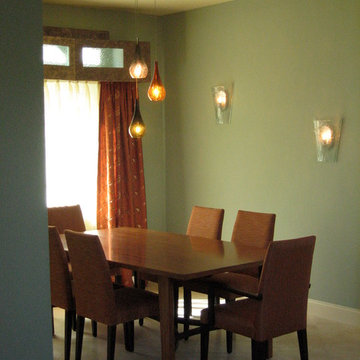
Original design of Sonoma, CA residence featuring custom dining room table, kiln-fired glass wall sconces, custom rug, hand made dining room drapery, and cornice and glass inserts.
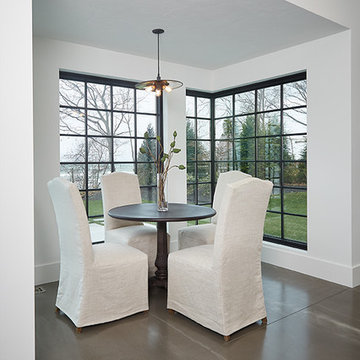
Inspiration pour une salle à manger minimaliste avec une banquette d'angle, un mur blanc et un sol gris.
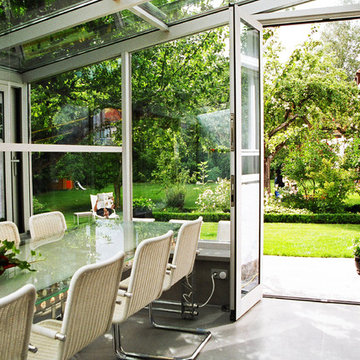
ute guenther
Cette photo montre une salle à manger moderne.
Cette photo montre une salle à manger moderne.
Idées déco de salles à manger modernes vertes
8
