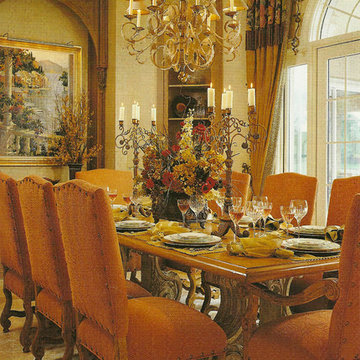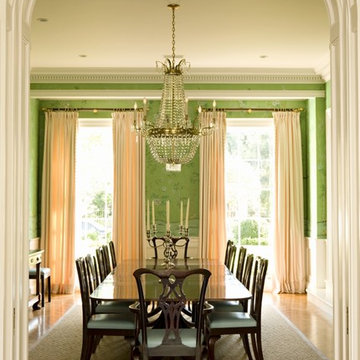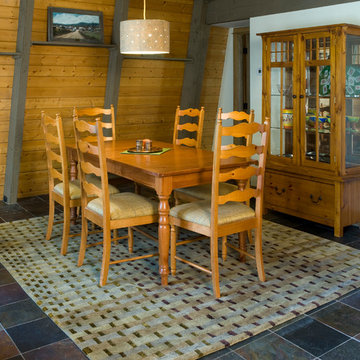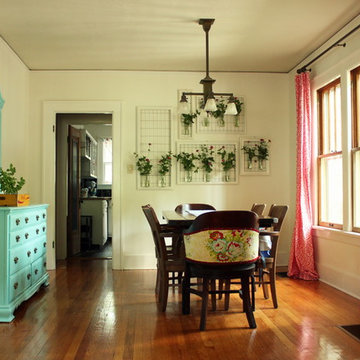Idées déco de salles à manger jaunes
Trier par :
Budget
Trier par:Populaires du jour
41 - 60 sur 5 996 photos
1 sur 2
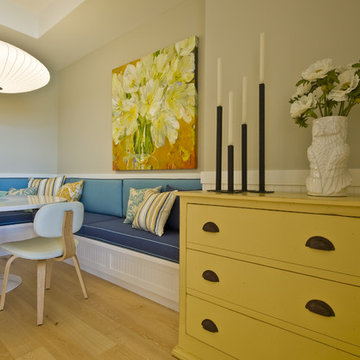
Cette photo montre une salle à manger bord de mer avec un mur beige et un sol en bois brun.
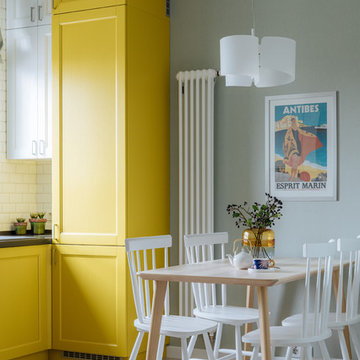
Cette photo montre une salle à manger ouverte sur la cuisine chic avec un mur vert, parquet clair et un sol beige.
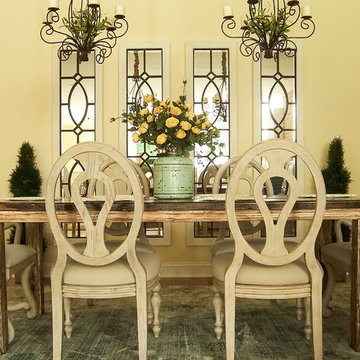
Yellow Farmhouse Design completed by Storybook Interiors of Grand Rapids, Michigan.
Aménagement d'une salle à manger ouverte sur la cuisine campagne avec un mur jaune et parquet clair.
Aménagement d'une salle à manger ouverte sur la cuisine campagne avec un mur jaune et parquet clair.
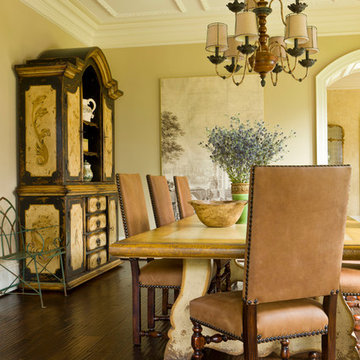
Photographer: Gordon Beall
Builder: Tom Offutt, TJO Company
Architect: Richard Foster
Aménagement d'une grande salle à manger méditerranéenne fermée avec un mur beige, parquet foncé, aucune cheminée et un sol marron.
Aménagement d'une grande salle à manger méditerranéenne fermée avec un mur beige, parquet foncé, aucune cheminée et un sol marron.
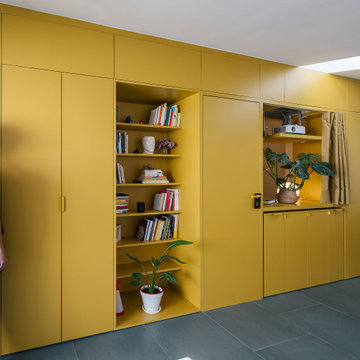
Imagen Subliminal (Miguel de Guzmán + Rocío Romero)
Exemple d'une salle à manger tendance.
Exemple d'une salle à manger tendance.
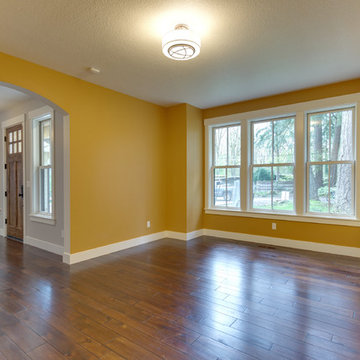
Our client's wanted to create a home that was a blending of a classic farmhouse style with a modern twist, both on the interior layout and styling as well as the exterior. With two young children, they sought to create a plan layout which would provide open spaces and functionality for their family but also had the flexibility to evolve and modify the use of certain spaces as their children and lifestyle grew and changed.
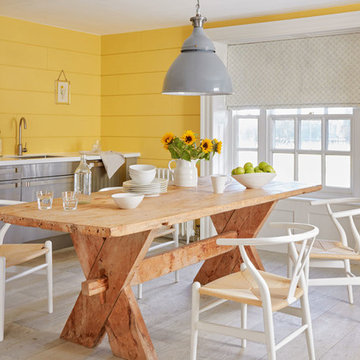
We use Sanderson paint that have created a colour palette of 140 subtle shades taken from the complete spectrum colour range of 1,352 colours to make your decorating choices simple.
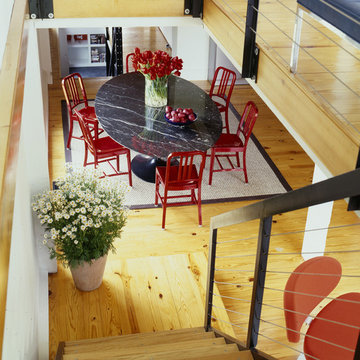
Photo by Tria Giovan: www.triagiovan.com
Aménagement d'une salle à manger campagne avec un mur blanc et un sol en bois brun.
Aménagement d'une salle à manger campagne avec un mur blanc et un sol en bois brun.
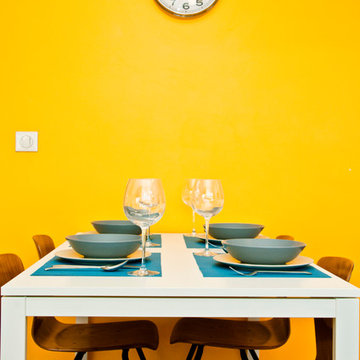
Carole Montias
Cette photo montre une salle à manger ouverte sur le salon tendance de taille moyenne avec un mur jaune et un sol en bois brun.
Cette photo montre une salle à manger ouverte sur le salon tendance de taille moyenne avec un mur jaune et un sol en bois brun.
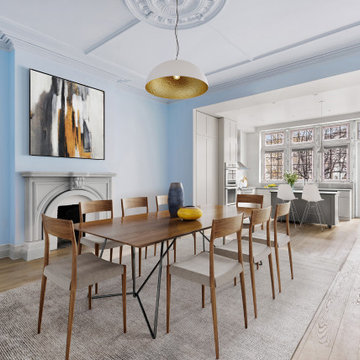
Inspiration pour une grande salle à manger ouverte sur la cuisine traditionnelle avec un mur bleu, parquet clair, une cheminée standard, un manteau de cheminée en béton et un sol beige.

Dining room, wood burning stove, t-mass concrete walls.
Photo: Chad Holder
Idées déco pour une salle à manger moderne de taille moyenne avec un sol en bois brun, un poêle à bois et un mur gris.
Idées déco pour une salle à manger moderne de taille moyenne avec un sol en bois brun, un poêle à bois et un mur gris.

Large open-concept dining room featuring a black and gold chandelier, wood dining table, mid-century dining chairs, hardwood flooring, black windows, and shiplap walls.
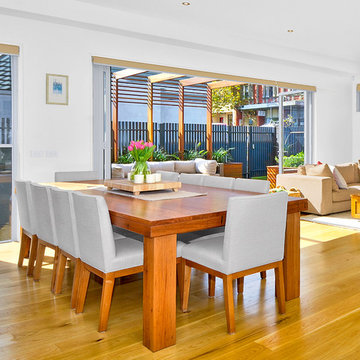
ID Property Group
Inspiration pour une salle à manger design avec un mur blanc et un sol en bois brun.
Inspiration pour une salle à manger design avec un mur blanc et un sol en bois brun.
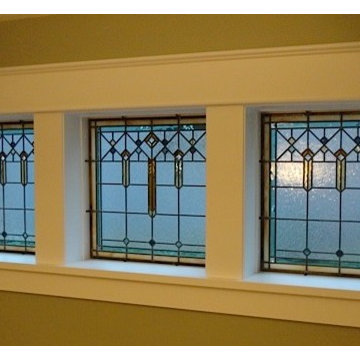
Close up of dining room leaded glass Chris Cook
Inspiration pour une salle à manger craftsman.
Inspiration pour une salle à manger craftsman.
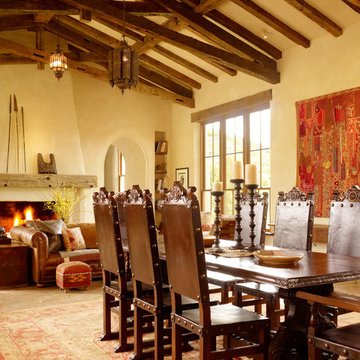
Juxtaposing a Southern Colorado setting with a Moorish feel, North Star Ranch explores a distinctive Mediterranean architectural style in the foothills of the Sangre de Cristo Mountains. The owner raises cutting horses, but has spent much of her free time traveling the world. She has brought art and artifacts from those journeys into her home, and they work in combination to establish an uncommon mood. The stone floor, stucco and plaster walls, troweled stucco exterior, and heavy beam and trussed ceilings welcome guests as they enter the home. Open spaces for socializing, both outdoor and in, are what those guests experience but to ensure the owner's privacy, certain spaces such as the master suite and office can be essentially 'locked off' from the rest of the home. Even in the context of the region's extraordinary rock formations, North Star Ranch conveys a strong sense of personality.
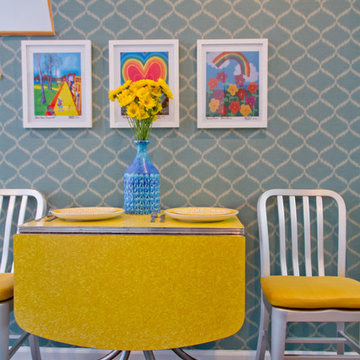
Charmean Neithart Interiors for Teen Project.
Exemple d'une salle à manger moderne avec un mur bleu.
Exemple d'une salle à manger moderne avec un mur bleu.
Idées déco de salles à manger jaunes
3
