Idées déco de salles à manger jaunes
Trier par :
Budget
Trier par:Populaires du jour
21 - 40 sur 309 photos
1 sur 3
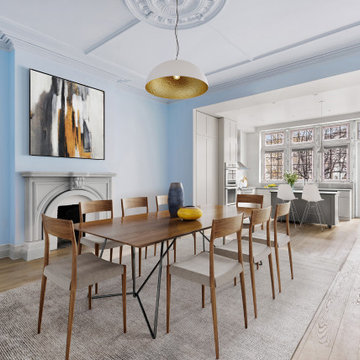
Inspiration pour une grande salle à manger ouverte sur la cuisine traditionnelle avec un mur bleu, parquet clair, une cheminée standard, un manteau de cheminée en béton et un sol beige.
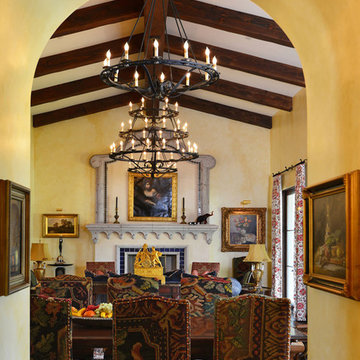
Cette image montre une salle à manger ouverte sur la cuisine méditerranéenne de taille moyenne avec un mur beige et un manteau de cheminée en pierre.
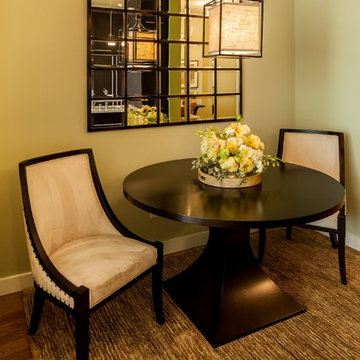
Elliott Schofield
Idées déco pour une salle à manger ouverte sur le salon contemporaine de taille moyenne avec un mur vert, parquet clair et aucune cheminée.
Idées déco pour une salle à manger ouverte sur le salon contemporaine de taille moyenne avec un mur vert, parquet clair et aucune cheminée.
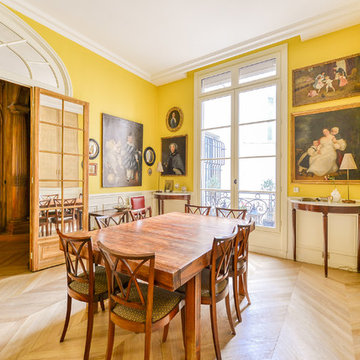
Meero
Cette photo montre une salle à manger ouverte sur le salon tendance de taille moyenne avec un mur jaune, parquet clair et aucune cheminée.
Cette photo montre une salle à manger ouverte sur le salon tendance de taille moyenne avec un mur jaune, parquet clair et aucune cheminée.
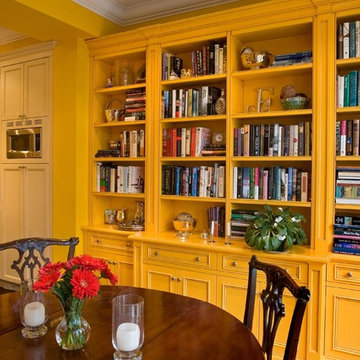
Clients Yellow Dining Room Built-Ins
Idées déco pour une grande salle à manger classique fermée avec un mur jaune, parquet foncé et aucune cheminée.
Idées déco pour une grande salle à manger classique fermée avec un mur jaune, parquet foncé et aucune cheminée.
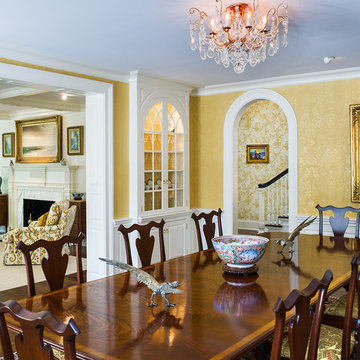
Tom Crane
Idées déco pour une grande salle à manger classique fermée avec un mur jaune, parquet foncé, aucune cheminée et un sol marron.
Idées déco pour une grande salle à manger classique fermée avec un mur jaune, parquet foncé, aucune cheminée et un sol marron.
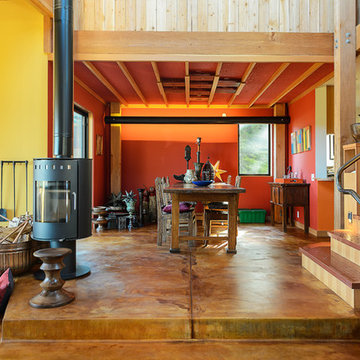
Photo credit: Karen Kaiser, www.searanchimages.com
Cette image montre une grande salle à manger ouverte sur la cuisine minimaliste avec un mur rouge et sol en béton ciré.
Cette image montre une grande salle à manger ouverte sur la cuisine minimaliste avec un mur rouge et sol en béton ciré.
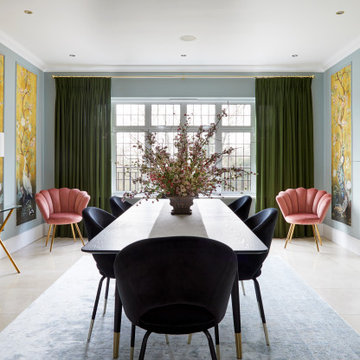
Inspiration pour une grande salle à manger design fermée avec un sol en calcaire et du lambris.
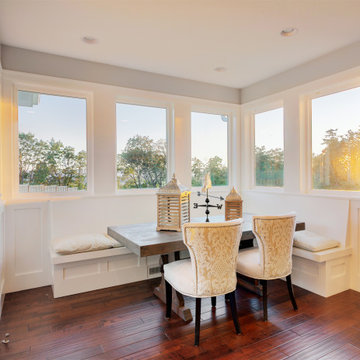
Modern transitional farmhouse with white cabinets and wood floor
Idée de décoration pour une salle à manger tradition de taille moyenne avec une banquette d'angle et un sol en bois brun.
Idée de décoration pour une salle à manger tradition de taille moyenne avec une banquette d'angle et un sol en bois brun.
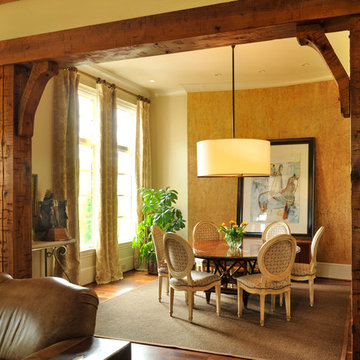
Idée de décoration pour une grande salle à manger ouverte sur le salon tradition avec un mur multicolore, aucune cheminée et parquet foncé.
Matthew Millman
Aménagement d'une grande salle à manger ouverte sur le salon contemporaine avec moquette et un mur beige.
Aménagement d'une grande salle à manger ouverte sur le salon contemporaine avec moquette et un mur beige.
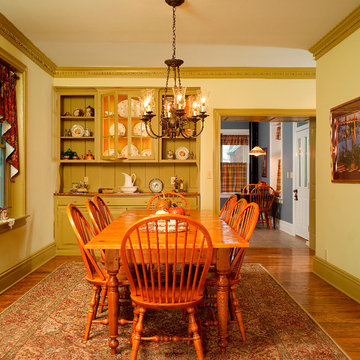
Complete renovations to single family residence to bring house back to historically correct finishes. Project located in Perkasie, Bucks County, PA.
Idée de décoration pour une grande salle à manger vintage fermée avec un mur jaune, un sol en bois brun et aucune cheminée.
Idée de décoration pour une grande salle à manger vintage fermée avec un mur jaune, un sol en bois brun et aucune cheminée.
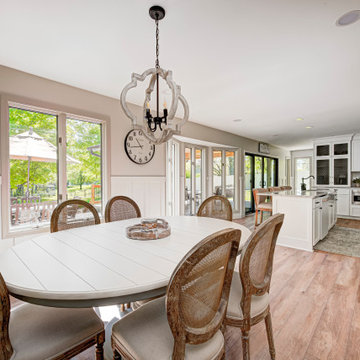
This elegant home remodel created a bright, transitional farmhouse charm, replacing the old, cramped setup with a functional, family-friendly design.
In the dining area adjacent to the kitchen, an elegant oval table takes center stage, surrounded by beautiful chairs and a stunning lighting fixture, creating an inviting atmosphere for family gatherings and meals.
---Project completed by Wendy Langston's Everything Home interior design firm, which serves Carmel, Zionsville, Fishers, Westfield, Noblesville, and Indianapolis.
For more about Everything Home, see here: https://everythinghomedesigns.com/
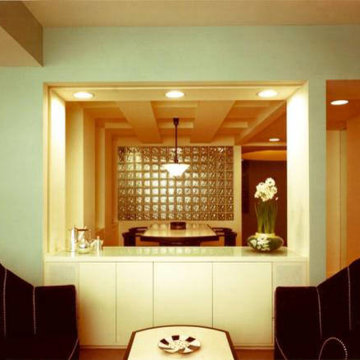
Opposite the Living Room window is an open frame that focuses on the Dining Room. Mirrors are used to expand actual space. Recessed over lacquer custom cabinetry, the mirrors reflect the room and ceiling pattern to give an impression of spaciousness and symmetry.
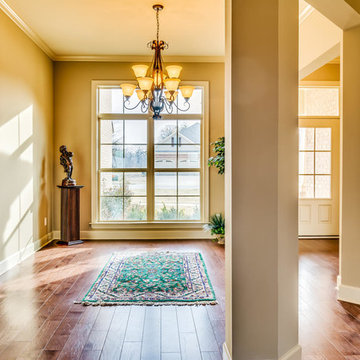
Danny Hooks
Idées déco pour une grande salle à manger ouverte sur la cuisine classique avec un mur beige, parquet foncé et aucune cheminée.
Idées déco pour une grande salle à manger ouverte sur la cuisine classique avec un mur beige, parquet foncé et aucune cheminée.
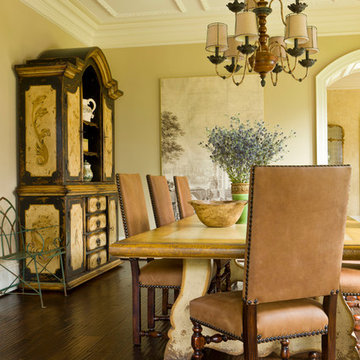
Photographer: Gordon Beall
Builder: Tom Offutt, TJO Company
Architect: Richard Foster
Aménagement d'une grande salle à manger méditerranéenne fermée avec un mur beige, parquet foncé, aucune cheminée et un sol marron.
Aménagement d'une grande salle à manger méditerranéenne fermée avec un mur beige, parquet foncé, aucune cheminée et un sol marron.
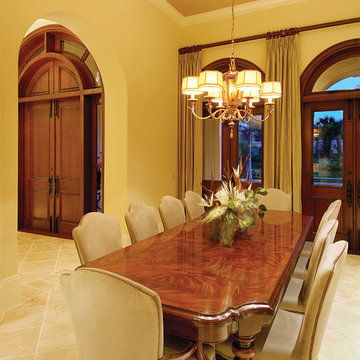
The Sater Design Collection's luxury, Mediterranean home plan "Prima Porta" (Plan #6955). saterdesign.com
Aménagement d'une grande salle à manger méditerranéenne fermée avec un mur beige, un sol en travertin et aucune cheminée.
Aménagement d'une grande salle à manger méditerranéenne fermée avec un mur beige, un sol en travertin et aucune cheminée.

This impressive home has an open plan design, with an entire wall of bi-fold doors along the full stretch of the house, looking out onto the garden and rolling countryside. It was clear on my first visit that this home already had great bones and didn’t need a complete makeover. Additional seating, lighting, wall art and soft furnishings were sourced throughout the ground floor to work alongside some existing furniture.
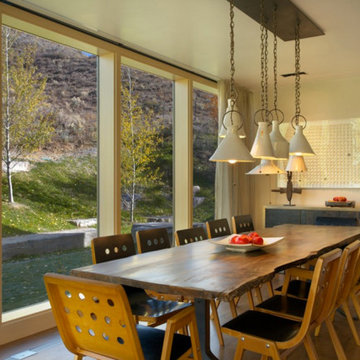
Cette photo montre une salle à manger moderne fermée et de taille moyenne avec un mur beige et un sol en bois brun.
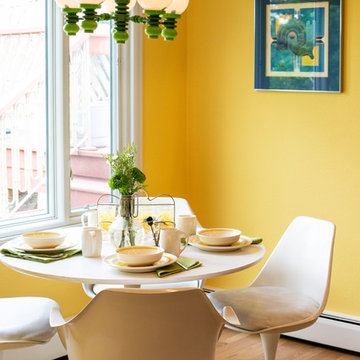
When a client tells us they’re a mid-century collector and long for a kitchen design unlike any other we are only too happy to oblige. This kitchen is saturated in mid-century charm and its custom features make it difficult to pin-point our favorite aspect!
Cabinetry
We had the pleasure of partnering with one of our favorite Denver cabinet shops to make our walnut dreams come true! We were able to include a multitude of custom features in this kitchen including frosted glass doors in the island, open cubbies, a hidden cutting board, and great interior cabinet storage. But what really catapults these kitchen cabinets to the next level is the eye-popping angled wall cabinets with sliding doors, a true throwback to the magic of the mid-century kitchen. Streamline brushed brass cabinetry pulls provided the perfect lux accent against the handsome walnut finish of the slab cabinetry doors.
Tile
Amidst all the warm clean lines of this mid-century kitchen we wanted to add a splash of color and pattern, and a funky backsplash tile did the trick! We utilized a handmade yellow picket tile with a high variation to give us a bit of depth; and incorporated randomly placed white accent tiles for added interest and to compliment the white sliding doors of the angled cabinets, helping to bring all the materials together.
Counter
We utilized a quartz along the counter tops that merged lighter tones with the warm tones of the cabinetry. The custom integrated drain board (in a starburst pattern of course) means they won’t have to clutter their island with a large drying rack. As an added bonus, the cooktop is recessed into the counter, to create an installation flush with the counter surface.
Stair Rail
Not wanting to miss an opportunity to add a touch of geometric fun to this home, we designed a custom steel handrail. The zig-zag design plays well with the angles of the picket tiles and the black finish ties in beautifully with the black metal accents in the kitchen.
Lighting
We removed the original florescent light box from this kitchen and replaced it with clean recessed lights with accents of recessed undercabinet lighting and a terrifically vintage fixture over the island that pulls together the black and brushed brass metal finishes throughout the space.
This kitchen has transformed into a strikingly unique space creating the perfect home for our client’s mid-century treasures.
Idées déco de salles à manger jaunes
2