Idées déco de salles à manger jaunes
Trier par :
Budget
Trier par:Populaires du jour
61 - 80 sur 309 photos
1 sur 3
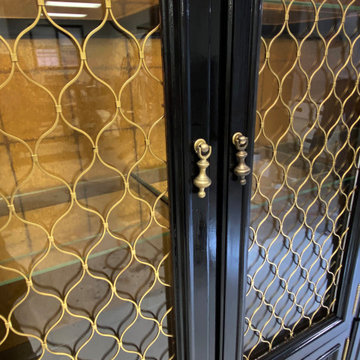
Vintage Black Lacquered Henredon China Display - Luxury Fine Finished by STUDIO 60
Item is an original Studio 60 showroom restoration featuring black lacquered Fine Paints of Europe marine enamel fine finishing!
Features:
Three Glass Panel Display Doors with Original Grates
Upper Interior Features:
Three (3) Accent Lights
Two (2) Glass Shelves with six (6) removable panels
Original vintage gold patina backing
Bottom Interior:
Three (3) storage doors, two (2) open cabinets and one (1) three drawer storage
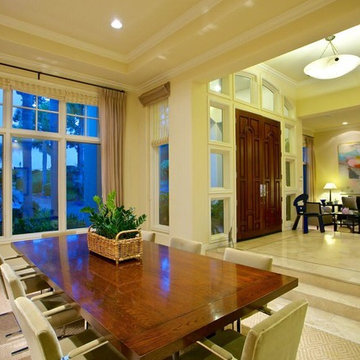
Cette photo montre une grande salle à manger ouverte sur le salon chic avec un mur beige, un sol en carrelage de porcelaine et aucune cheminée.
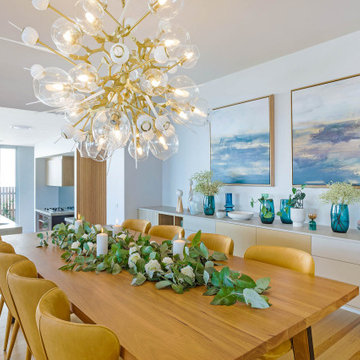
Custom pendant, Arte wallpaper, custom floating joinery
Cette photo montre une grande salle à manger bord de mer avec un mur beige, parquet clair et du papier peint.
Cette photo montre une grande salle à manger bord de mer avec un mur beige, parquet clair et du papier peint.
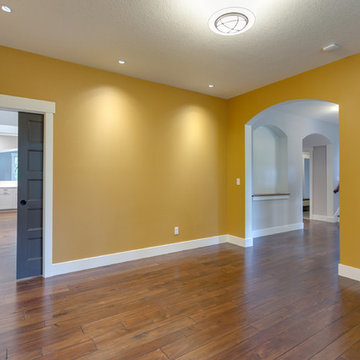
Our client's wanted to create a home that was a blending of a classic farmhouse style with a modern twist, both on the interior layout and styling as well as the exterior. With two young children, they sought to create a plan layout which would provide open spaces and functionality for their family but also had the flexibility to evolve and modify the use of certain spaces as their children and lifestyle grew and changed.
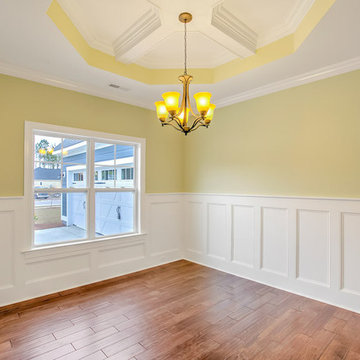
Exemple d'une salle à manger ouverte sur le salon chic de taille moyenne avec un mur vert, parquet foncé et aucune cheminée.
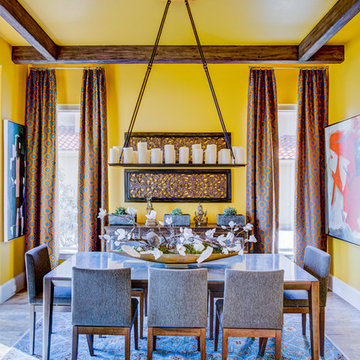
For the dining room, which is the first room off of the front door, we really wanted dramatic impact. The colors were inspired by a collection of plates that the homeowners had found over time. A combination of the clients' original art pieces, along with some we sourced, really adds character to ths space. The beams were originally the white trim color, but we asked our painter to make them look like wood ... and what a great job he did! The rug, though slightly more traditional in style, is balanced by modern drapery fabric.
Design: Wesley-Wayne Interiors
Photo: Lance Selgo
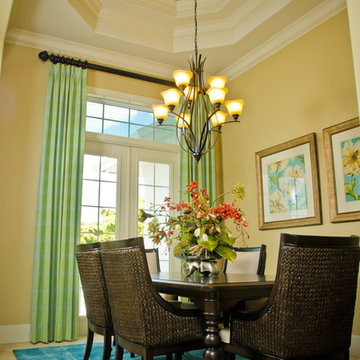
Rael Aguilar
Aménagement d'une salle à manger ouverte sur la cuisine bord de mer de taille moyenne avec un mur beige, un sol en travertin et aucune cheminée.
Aménagement d'une salle à manger ouverte sur la cuisine bord de mer de taille moyenne avec un mur beige, un sol en travertin et aucune cheminée.
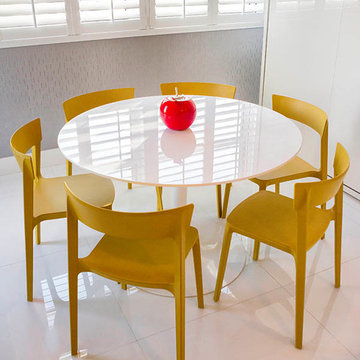
This room easily convert into a guest bedroom, just a simple touch and the hidden blackout are down, frosted door closed, murphy bed opened and the dining area is now a private sleeping area.bluemoon filmwork
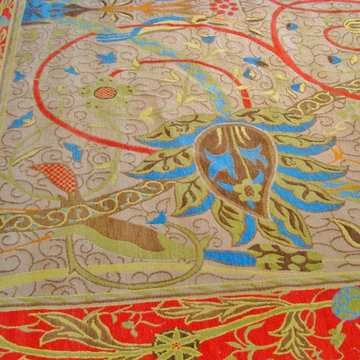
Lois Moore/ Lolo Moore/ Periwinkles
Cette photo montre une salle à manger chic fermée et de taille moyenne avec un mur blanc, parquet foncé, une cheminée standard et un manteau de cheminée en pierre.
Cette photo montre une salle à manger chic fermée et de taille moyenne avec un mur blanc, parquet foncé, une cheminée standard et un manteau de cheminée en pierre.
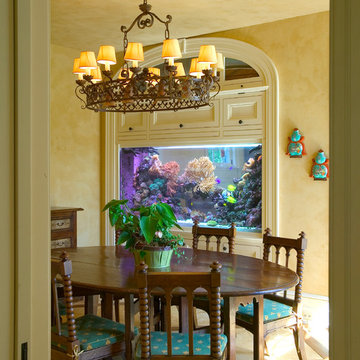
Olson Photographic
Inspiration pour une salle à manger traditionnelle fermée et de taille moyenne avec un mur jaune, un sol en carrelage de céramique et aucune cheminée.
Inspiration pour une salle à manger traditionnelle fermée et de taille moyenne avec un mur jaune, un sol en carrelage de céramique et aucune cheminée.
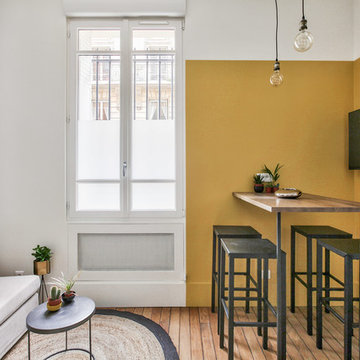
Une salle à manger délimitée aux murs par des pans de couleur jaune, permettant de créer une pièce en plus visuellement, et de casser la hauteur sous plafond, avec un jeu plafond blanc/suspension filaire avec douille laiton et ampoule ronde à filament.
Le tout devant un joli espace salon en alcôve entouré d'une bibliothèque sur-mesure anthracite, fermée en partie basse, ouverte avec étagères en partie haute, avec un fond de papier peint. Salon délimité au sol par un joli tapis rond qui vient casser les formes franches de l'ensemble.
https://www.nevainteriordesign.com/
Liens Magazines :
Houzz
https://www.houzz.fr/ideabooks/97017180/list/couleur-d-hiver-le-jaune-curry-epice-la-decoration
Castorama
https://www.18h39.fr/articles/9-conseils-de-pro-pour-rendre-un-appartement-en-rez-de-chaussee-lumineux.html
Maison Créative
http://www.maisoncreative.com/transformer/amenager/comment-amenager-lespace-sous-une-mezzanine-9753
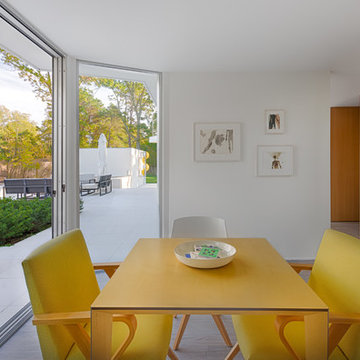
The somewhat unusual configuration of this home office, the austere colors, stylish furniture, quality finishes and several different types of lighting make this office an ideal place not only for creative work, but also for receiving important people and holding negotiations.
The prevailing color here is grey that is perfect for creating a business atmosphere. The room doesn’t seem cramped thanks to the few office furniture pieces.
If your home needs a high-quality office, then be certain to order our interior design service. Thanks to the service, you are bound to get the office that perfectly meets your needs and wishes!
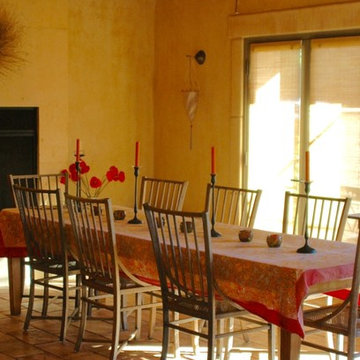
Juliana Carlsen chose reclaimed antique Terra-cotta tile floor as the base for Dining Room featuring Venetian plaster walls, beamed ceiling and a Fortuny fixture.
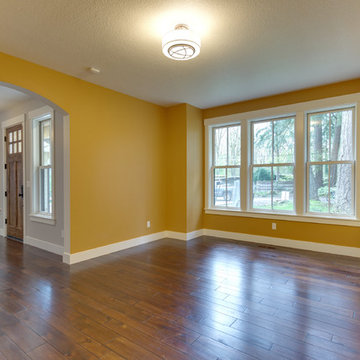
Our client's wanted to create a home that was a blending of a classic farmhouse style with a modern twist, both on the interior layout and styling as well as the exterior. With two young children, they sought to create a plan layout which would provide open spaces and functionality for their family but also had the flexibility to evolve and modify the use of certain spaces as their children and lifestyle grew and changed.
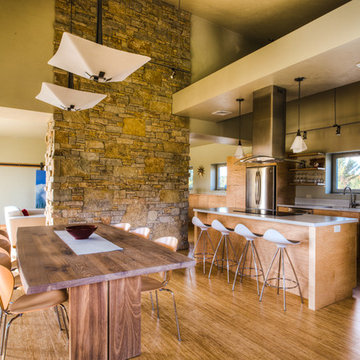
Jake Rhode
Idée de décoration pour une salle à manger ouverte sur la cuisine design de taille moyenne avec un mur beige, parquet en bambou, aucune cheminée et un sol marron.
Idée de décoration pour une salle à manger ouverte sur la cuisine design de taille moyenne avec un mur beige, parquet en bambou, aucune cheminée et un sol marron.
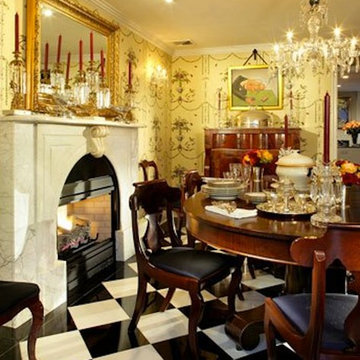
Peter Rymwid
Idée de décoration pour une petite salle à manger tradition fermée avec un mur jaune, un sol en carrelage de céramique, une cheminée standard et un manteau de cheminée en pierre.
Idée de décoration pour une petite salle à manger tradition fermée avec un mur jaune, un sol en carrelage de céramique, une cheminée standard et un manteau de cheminée en pierre.
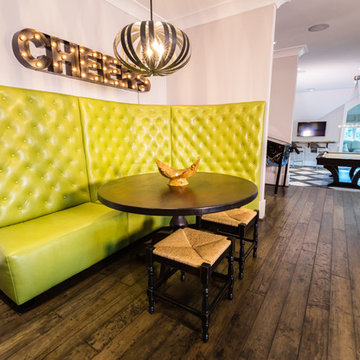
Giorgio Litt www.giorgiolittphotography.com
Cette image montre une grande salle à manger traditionnelle avec un mur gris et parquet foncé.
Cette image montre une grande salle à manger traditionnelle avec un mur gris et parquet foncé.
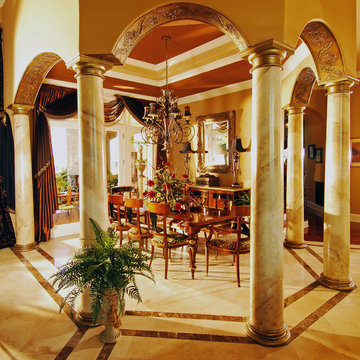
Aménagement d'une salle à manger méditerranéenne fermée et de taille moyenne avec un sol en marbre, un mur multicolore et aucune cheminée.
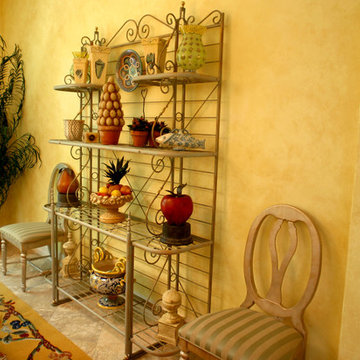
Photography by Bruce Miller
Idée de décoration pour une grande salle à manger bohème fermée avec un mur jaune et un sol en travertin.
Idée de décoration pour une grande salle à manger bohème fermée avec un mur jaune et un sol en travertin.
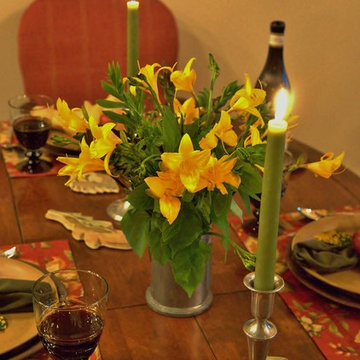
Carolyn Bates Photography
Idée de décoration pour une salle à manger ouverte sur le salon chalet de taille moyenne avec parquet foncé.
Idée de décoration pour une salle à manger ouverte sur le salon chalet de taille moyenne avec parquet foncé.
Idées déco de salles à manger jaunes
4