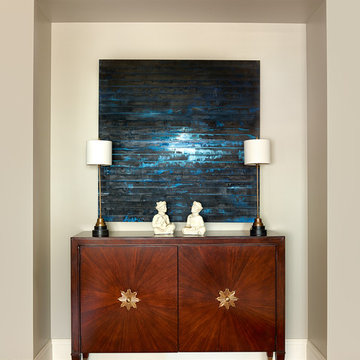Idées déco de salles à manger marrons avec éclairage
Trier par :
Budget
Trier par:Populaires du jour
1 - 20 sur 1 502 photos
1 sur 3
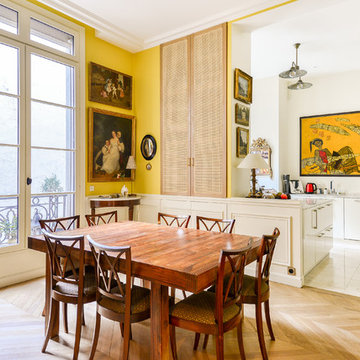
Meero
Aménagement d'une salle à manger ouverte sur le salon classique avec un mur jaune, parquet clair, un sol marron et éclairage.
Aménagement d'une salle à manger ouverte sur le salon classique avec un mur jaune, parquet clair, un sol marron et éclairage.
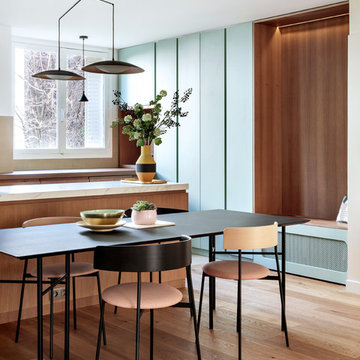
Exemple d'une salle à manger tendance avec un mur blanc, un sol en bois brun, un sol marron et éclairage.
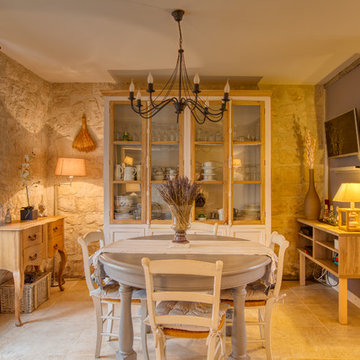
Manemos-Gilles.de.Caevel
Cette photo montre une salle à manger nature fermée avec un mur gris, un sol beige et éclairage.
Cette photo montre une salle à manger nature fermée avec un mur gris, un sol beige et éclairage.
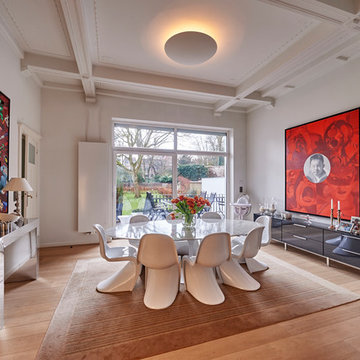
Inspiration pour une salle à manger design avec un mur blanc, parquet clair, un sol beige et éclairage.
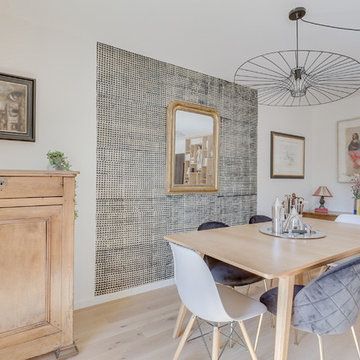
Isabelle Guy
Réalisation d'une salle à manger design de taille moyenne avec un mur blanc, parquet clair, un sol beige et éclairage.
Réalisation d'une salle à manger design de taille moyenne avec un mur blanc, parquet clair, un sol beige et éclairage.
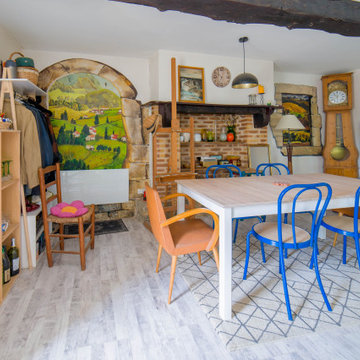
Salle à manger d'artiste avec beaucoup de charme et objets coup de coeur de la cliente
Idée de décoration pour une salle à manger ouverte sur le salon champêtre de taille moyenne avec un mur multicolore, parquet clair, une cheminée standard, un manteau de cheminée en brique, un sol gris et éclairage.
Idée de décoration pour une salle à manger ouverte sur le salon champêtre de taille moyenne avec un mur multicolore, parquet clair, une cheminée standard, un manteau de cheminée en brique, un sol gris et éclairage.

Interior Design by Martha O'Hara Interiors
Photography by Susan Gilmore
This eclectic dining area pulls together warm and cool tones that make this space feel fresh, fabulous & fun! The custom hickory flooring adds a unique touch with the gray wash finish. Martha O'Hara Interiors, Interior Design | Susan Gilmore, Photography

Cette photo montre une salle à manger ouverte sur le salon tendance avec un mur blanc, une cheminée ribbon, un manteau de cheminée en pierre et éclairage.
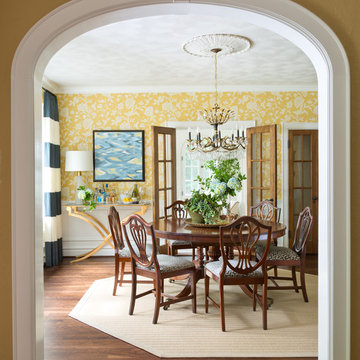
Emily Minton Redfield
Cette photo montre une grande salle à manger chic fermée avec un mur jaune, parquet foncé et éclairage.
Cette photo montre une grande salle à manger chic fermée avec un mur jaune, parquet foncé et éclairage.
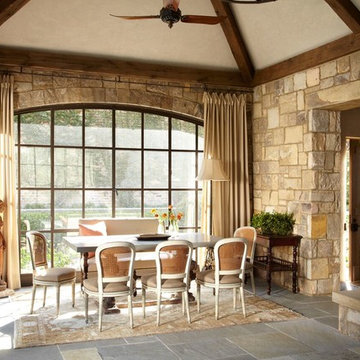
C. Weaks Interiors is a premier interior design firm with offices in Atlanta. Our reputation reflects a level of attention and service designed to make decorating your home as enjoyable as living in it.
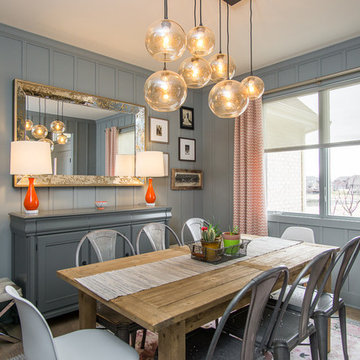
Cette image montre une salle à manger traditionnelle fermée et de taille moyenne avec un mur gris, parquet clair, aucune cheminée et éclairage.
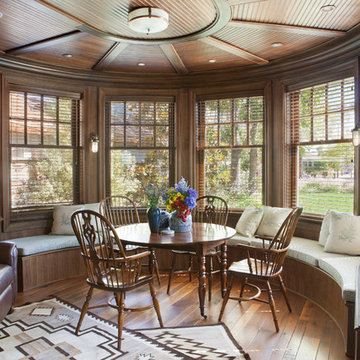
San Marino based clients were interested in developing a property that had been in their family for generations. This was an exciting proposition as it was one of the last surviving bayside double lots on the scenic Coronado peninsula in San Diego. They desired a holiday home that would be a gathering place for their large, close- knit family.
San Marino based clients were interested in developing a property that had been in their family for generations. This was an exciting proposition as it was one of the last surviving bayside double lots on the scenic Coronado peninsula in San Diego. They desired a holiday home that would be a gathering place for their large, close-knit family. Facing the Back Bay, overlooking downtown and the Bay Bridge, this property presented us with a unique opportunity to design a vacation home with a dual personality. One side faces a bustling harbor with a constant parade of yachts, cargo vessels and military ships while the other opens onto a deep, quiet contemplative garden. The home’s shingle-style influence carries on the historical Coronado tradition of clapboard and Craftsman bungalows built in the shadow of the great Hotel Del Coronado which was erected at the turn of the last century. In order to create an informal feel to the residence, we devised a concept that eliminated the need for a “front door”. Instead, one walks through the garden and enters the “Great Hall” through either one of two French doors flanking a walk-in stone fireplace. Both two-story bedroom wings bookend this central wood beam vaulted room which serves as the “heart of the home”, and opens to both views. Three sets of stairs are discretely tucked away inside the bedroom wings.
In lieu of a formal dining room, the family convenes and dines around a beautiful table and banquette set into a circular window bay off the kitchen which overlooks the lights of the city beyond the harbor. Working with noted interior designer Betty Ann Marshall, we designed a unique kitchen that was inspired by the colors and textures of a fossil the couple found on a honeymoon trip to the quarries of Montana. We set that ancient fossil into a matte glass backsplash behind the professional cook’s stove. A warm library with walnut paneling and a bayed window seat affords a refuge for the family to read or play board games. The couple’s fine craft and folk art collection is on prominent display throughout the house and helps to set an intimate and whimsical tone.
Another architectural feature devoted to family is the play room lit by a dramatic cupola which beacons the older grandchildren and their friends. Below the play room is a four car garage that allows the patriarch space to refurbish an antique fire truck, a mahogany launch boat and several vintage cars. Their jet skis and kayaks are housed in another garage designed for that purpose. Lattice covered skylights that allow dappled sunlight to bathe the loggia affords a comfortable refuge to watch the kids swim and gaze out upon the rushing water, the Coronado Bay Bridge and the romantic downtown San Diego skyline.
Architect: Ward Jewell Architect, AIA
Interior Design: Betty Ann Marshall
Construction: Bill Lyons
Photographer: Laura Hull
Styling: Zale Design Studio
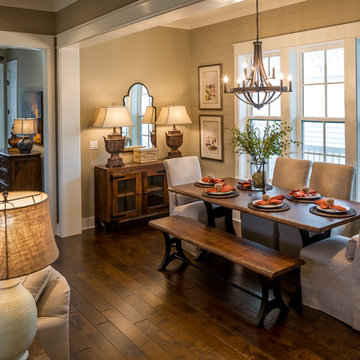
Chris Foster Photography
Idée de décoration pour une salle à manger ouverte sur le salon champêtre de taille moyenne avec un sol en bois brun, aucune cheminée, un mur beige et éclairage.
Idée de décoration pour une salle à manger ouverte sur le salon champêtre de taille moyenne avec un sol en bois brun, aucune cheminée, un mur beige et éclairage.
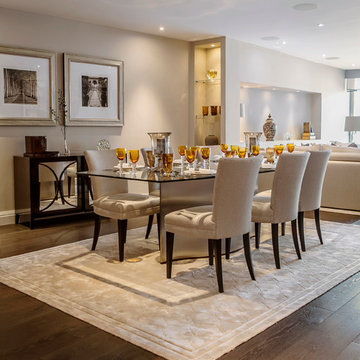
Photography: Alexis Hamilton
Inspiration pour une salle à manger ouverte sur le salon traditionnelle avec un mur beige, parquet foncé et éclairage.
Inspiration pour une salle à manger ouverte sur le salon traditionnelle avec un mur beige, parquet foncé et éclairage.
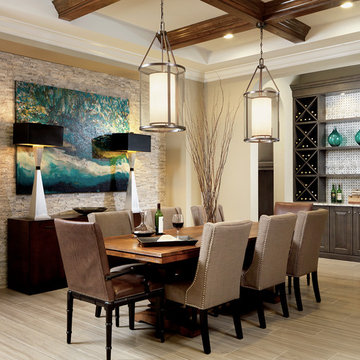
A showcase in transitional style;
traditionally rustic elements (ceiling beams, stacked stone wall) is paired with modern art, crisp accent tile on wine bar, and a unique mix of upholstered furnishings.
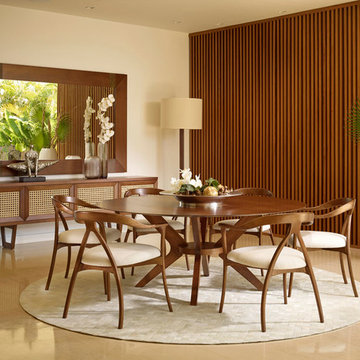
Dining room features a variety of Saccaro Signature collections. The DIVA round dining table with BRASILEIRINHA dining chairs. The FIFTY buffet and PARIS floor lamp. Also, our natural cowhide rug.
Barry Grossman | www.grossmanphoto.com
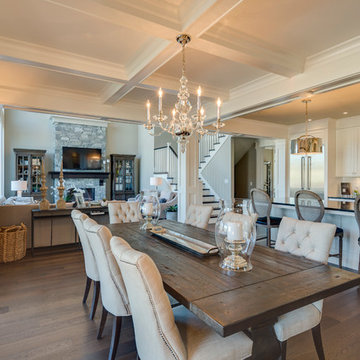
award winning builder, black granite, coffered ceiling, upholstered dining chair, white cabinets, white trim, wood dining table, chandelier
Idée de décoration pour une salle à manger ouverte sur le salon tradition de taille moyenne avec un mur beige, parquet foncé et éclairage.
Idée de décoration pour une salle à manger ouverte sur le salon tradition de taille moyenne avec un mur beige, parquet foncé et éclairage.
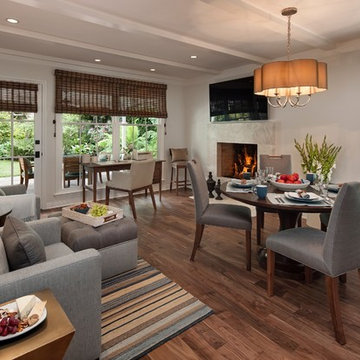
Jim Bartsch Photography
Aménagement d'une salle à manger ouverte sur le salon classique de taille moyenne avec un mur beige, un sol en bois brun, une cheminée standard, un manteau de cheminée en pierre, un sol marron et éclairage.
Aménagement d'une salle à manger ouverte sur le salon classique de taille moyenne avec un mur beige, un sol en bois brun, une cheminée standard, un manteau de cheminée en pierre, un sol marron et éclairage.

Photo: Rikki Snyder © 2014 Houzz
Réalisation d'une salle à manger ouverte sur le salon bohème avec un mur blanc, parquet clair, une cheminée d'angle, un manteau de cheminée en brique et éclairage.
Réalisation d'une salle à manger ouverte sur le salon bohème avec un mur blanc, parquet clair, une cheminée d'angle, un manteau de cheminée en brique et éclairage.
Idées déco de salles à manger marrons avec éclairage
1
