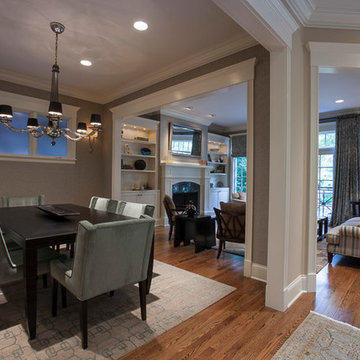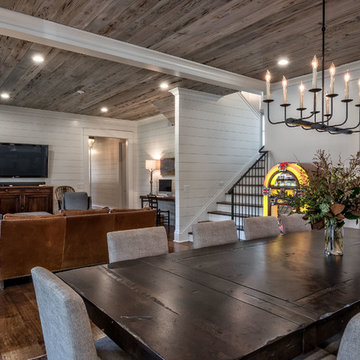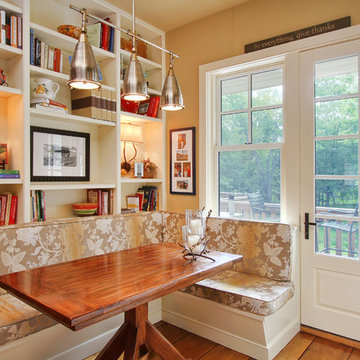Idées déco de salles à manger marrons avec éclairage
Trier par :
Budget
Trier par:Populaires du jour
41 - 60 sur 1 499 photos
1 sur 3
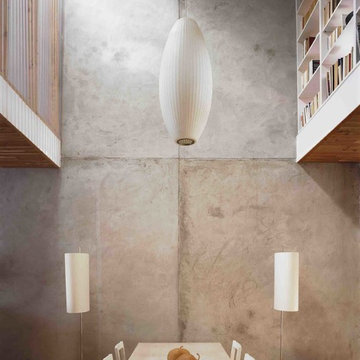
Catherine Tighe
Cette photo montre une salle à manger ouverte sur la cuisine tendance de taille moyenne avec un mur gris et éclairage.
Cette photo montre une salle à manger ouverte sur la cuisine tendance de taille moyenne avec un mur gris et éclairage.
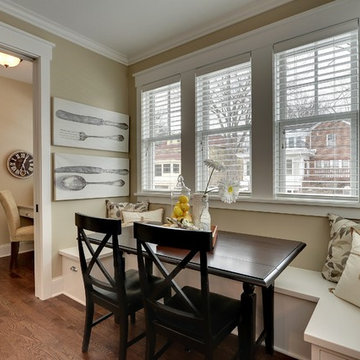
Professionally Staged by Ambience at Home http://ambiance-athome.com/
Professionally Photographed by SpaceCrafting http://spacecrafting.com
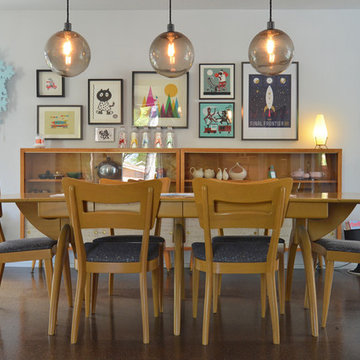
Photo: Sarah Greenman © 2013 Houzz
Réalisation d'une salle à manger vintage avec un mur blanc et éclairage.
Réalisation d'une salle à manger vintage avec un mur blanc et éclairage.

The dining room is framed by a metallic silver ceiling and molding alongside red and orange striped draperies paired with woven wood blinds. A contemporary nude painting hangs above a pair of vintage ivory lamps atop a vintage orange buffet.
Black rattan chairs with red leather seats surround a transitional stained trestle table, and the teal walls set off the room’s dark walnut wood floors and aqua blue hemp and wool rug.
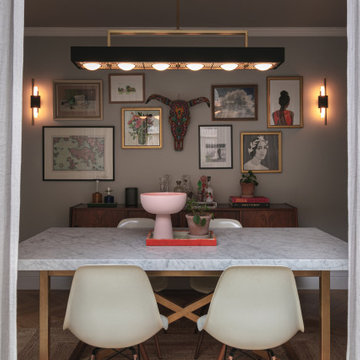
Cette image montre une salle à manger design avec un mur gris, un sol en bois brun et éclairage.
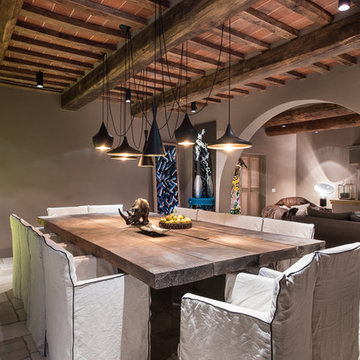
Photo by Francesca Pagliai
Cette photo montre une salle à manger ouverte sur le salon tendance avec un mur beige et éclairage.
Cette photo montre une salle à manger ouverte sur le salon tendance avec un mur beige et éclairage.
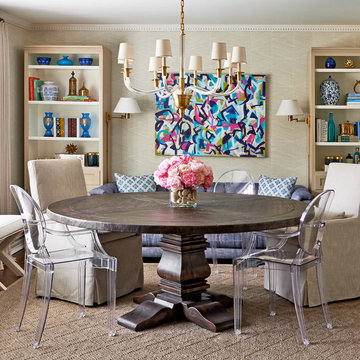
Dustin Peck Photography
Inspiration pour une salle à manger traditionnelle avec un mur beige et éclairage.
Inspiration pour une salle à manger traditionnelle avec un mur beige et éclairage.
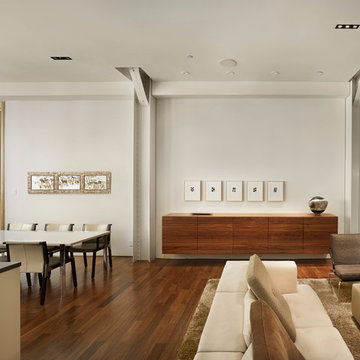
Halkin Mason Architectural Photography, LLC
Inspiration pour une salle à manger ouverte sur le salon minimaliste avec un mur blanc, parquet foncé et éclairage.
Inspiration pour une salle à manger ouverte sur le salon minimaliste avec un mur blanc, parquet foncé et éclairage.
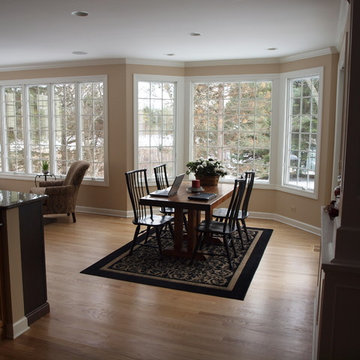
These homeowners began working with Normandy Designer Gary Cerek to create a sunroom addition off of their existing kitchen, which would include an eating area and lounge space, and of course, overlook their beautiful backyard. The client wanted to also add a new island to their existing kitchen in order to allow informal seating for three to four people.
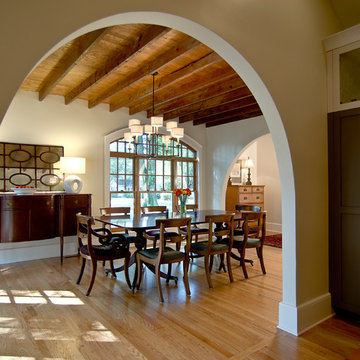
View of the Dining Room from the Kitchen. We exposed the original ceiling joist and stained them a little darker than the floor. This is the same location as the original Dining Room, and we incorporated a former laundry room that was at the back of the house. The windows are all new, as is the arched doorway.
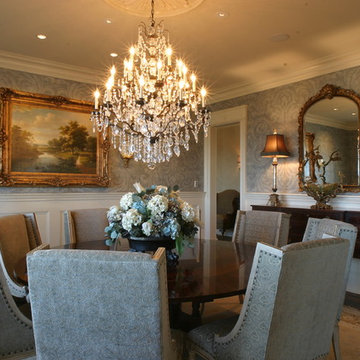
Aménagement d'une salle à manger classique avec un mur gris, parquet foncé et éclairage.
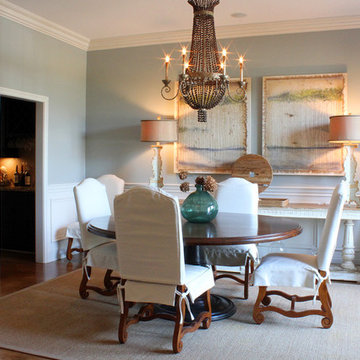
Dining Room with Bejamin Moore paint Sea Haze
Chairs are slipcovered with linen fabric for a casual feel
Inspiration pour une salle à manger traditionnelle avec un mur gris, parquet foncé et éclairage.
Inspiration pour une salle à manger traditionnelle avec un mur gris, parquet foncé et éclairage.
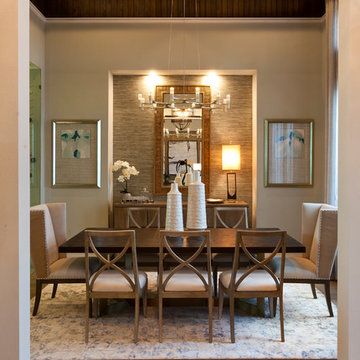
Visit The Korina 14803 Como Circle or call 941 907.8131 for additional information.
3 bedrooms | 4.5 baths | 3 car garage | 4,536 SF
The Korina is John Cannon’s new model home that is inspired by a transitional West Indies style with a contemporary influence. From the cathedral ceilings with custom stained scissor beams in the great room with neighboring pristine white on white main kitchen and chef-grade prep kitchen beyond, to the luxurious spa-like dual master bathrooms, the aesthetics of this home are the epitome of timeless elegance. Every detail is geared toward creating an upscale retreat from the hectic pace of day-to-day life. A neutral backdrop and an abundance of natural light, paired with vibrant accents of yellow, blues, greens and mixed metals shine throughout the home.
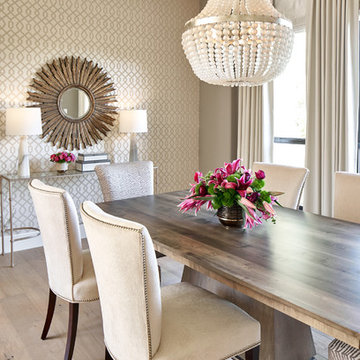
Matthew Niemann Photography
Inspiration pour une salle à manger traditionnelle avec éclairage.
Inspiration pour une salle à manger traditionnelle avec éclairage.
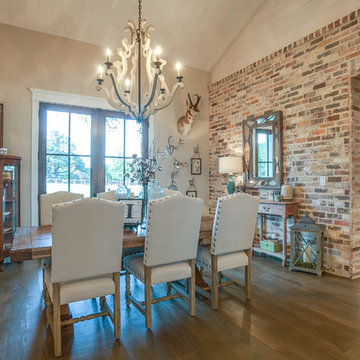
ANM Photography
Idées déco pour une salle à manger campagne fermée et de taille moyenne avec un mur beige, parquet foncé, aucune cheminée et éclairage.
Idées déco pour une salle à manger campagne fermée et de taille moyenne avec un mur beige, parquet foncé, aucune cheminée et éclairage.
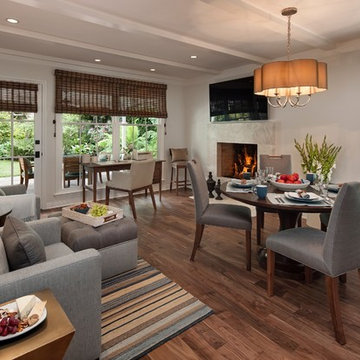
Jim Bartsch Photography
Aménagement d'une salle à manger ouverte sur le salon classique de taille moyenne avec un mur beige, un sol en bois brun, une cheminée standard, un manteau de cheminée en pierre, un sol marron et éclairage.
Aménagement d'une salle à manger ouverte sur le salon classique de taille moyenne avec un mur beige, un sol en bois brun, une cheminée standard, un manteau de cheminée en pierre, un sol marron et éclairage.
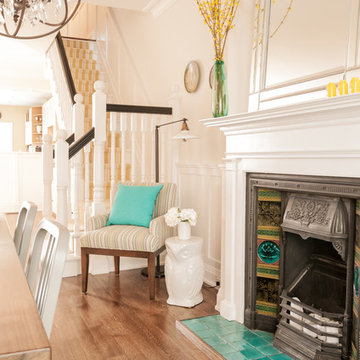
Photos by: Bohdan Chreptak
Cette image montre une salle à manger victorienne avec un mur beige, un sol en bois brun, un manteau de cheminée en carrelage, une cheminée standard et éclairage.
Cette image montre une salle à manger victorienne avec un mur beige, un sol en bois brun, un manteau de cheminée en carrelage, une cheminée standard et éclairage.
Idées déco de salles à manger marrons avec éclairage
3
