Idées déco de salles à manger marrons avec sol en béton ciré
Trier par :
Budget
Trier par:Populaires du jour
61 - 80 sur 1 374 photos
1 sur 3
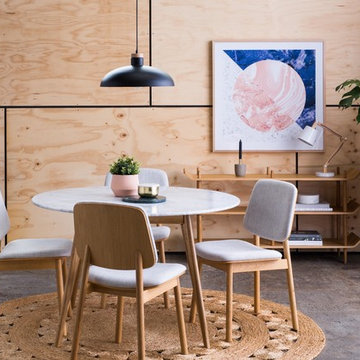
Citizens of Style
Aménagement d'une salle à manger scandinave de taille moyenne avec un mur beige, sol en béton ciré, aucune cheminée, un sol marron et éclairage.
Aménagement d'une salle à manger scandinave de taille moyenne avec un mur beige, sol en béton ciré, aucune cheminée, un sol marron et éclairage.
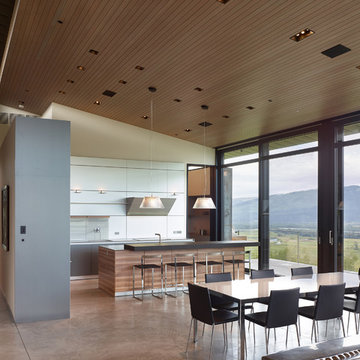
The dining area sits between the open concept kitchen and living room.
Photo: David Agnello
Cette image montre une salle à manger ouverte sur la cuisine minimaliste de taille moyenne avec sol en béton ciré et un sol gris.
Cette image montre une salle à manger ouverte sur la cuisine minimaliste de taille moyenne avec sol en béton ciré et un sol gris.

Inspiration pour une salle à manger ouverte sur le salon design de taille moyenne avec sol en béton ciré, un mur blanc, aucune cheminée et un sol gris.
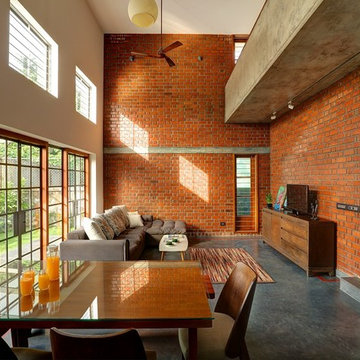
Studio Nirvana
Inspiration pour une grande salle à manger urbaine avec sol en béton ciré.
Inspiration pour une grande salle à manger urbaine avec sol en béton ciré.
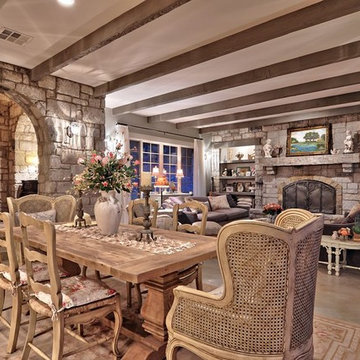
Photo by Casey Fry Open concept living and dining area.
Réalisation d'une très grande salle à manger ouverte sur le salon style shabby chic avec sol en béton ciré et un manteau de cheminée en pierre.
Réalisation d'une très grande salle à manger ouverte sur le salon style shabby chic avec sol en béton ciré et un manteau de cheminée en pierre.
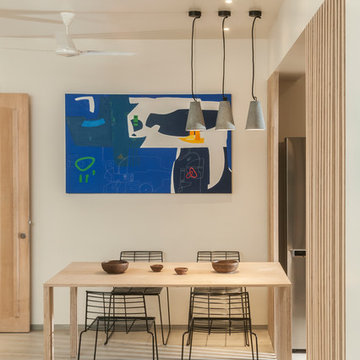
Idée de décoration pour une salle à manger design avec un mur beige, sol en béton ciré et un sol gris.

Images by Nic LeHoux
Designed as a home and studio for a photographer and his young family, Lightbox is located on a peninsula that extends south from British Columbia across the border to Point Roberts. The densely forested site lies beside a 180-acre park that overlooks the Strait of Georgia, the San Juan Islands and the Puget Sound.
Having experienced the world from under a black focusing cloth and large format camera lens, the photographer has a special fondness for simplicity and an appreciation of unique, genuine and well-crafted details.
The home was made decidedly modest, in size and means, with a building skin utilizing simple materials in a straightforward yet innovative configuration. The result is a structure crafted from affordable and common materials such as exposed wood two-bys that form the structural frame and directly support a prefabricated aluminum window system of standard glazing units uniformly sized to reduce the complexity and overall cost.
Accessed from the west on a sloped boardwalk that bisects its two contrasting forms, the house sits lightly on the land above the forest floor.
A south facing two-story glassy cage for living captures the sun and view as it celebrates the interplay of light and shadow in the forest. To the north, stairs are contained in a thin wooden box stained black with a traditional Finnish pine tar coating. Narrow apertures in the otherwise solid dark wooden wall sharply focus the vibrant cropped views of the old growth fir trees at the edge of the deep forest.
Lightbox is an uncomplicated yet powerful gesture that enables one to view the subtlety and beauty of the site while providing comfort and pleasure in the constantly changing light of the forest.
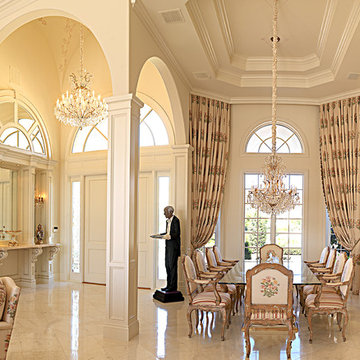
PHOTO BY ANTONIO SANCHEZ-GARCIA
Idée de décoration pour une salle à manger ouverte sur le salon tradition avec sol en béton ciré.
Idée de décoration pour une salle à manger ouverte sur le salon tradition avec sol en béton ciré.
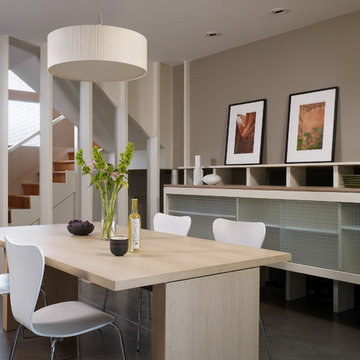
Ben Benschneider
Idées déco pour une salle à manger contemporaine avec un mur marron et sol en béton ciré.
Idées déco pour une salle à manger contemporaine avec un mur marron et sol en béton ciré.

Inspiration pour une salle à manger ouverte sur le salon chalet avec un mur marron, sol en béton ciré, une cheminée standard, un manteau de cheminée en pierre, un sol marron et un plafond voûté.

Perched on a hilltop high in the Myacama mountains is a vineyard property that exists off-the-grid. This peaceful parcel is home to Cornell Vineyards, a winery known for robust cabernets and a casual ‘back to the land’ sensibility. We were tasked with designing a simple refresh of two existing buildings that dually function as a weekend house for the proprietor’s family and a platform to entertain winery guests. We had fun incorporating our client’s Asian art and antiques that are highlighted in both living areas. Paired with a mix of neutral textures and tones we set out to create a casual California style reflective of its surrounding landscape and the winery brand.
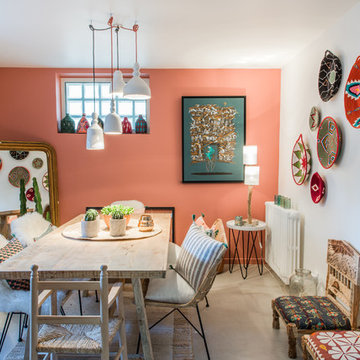
Jours & Nuits © 2017 Houzz
Inspiration pour une salle à manger bohème avec un mur rouge, sol en béton ciré, un sol gris et éclairage.
Inspiration pour une salle à manger bohème avec un mur rouge, sol en béton ciré, un sol gris et éclairage.
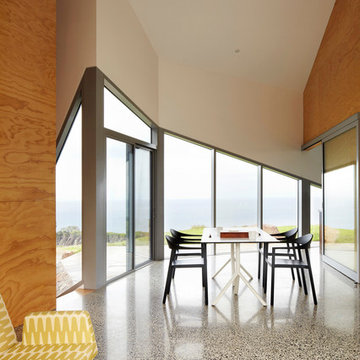
Internal dining room overlooking ocean.
Design: Andrew Simpson Architects
Project Team: Andrew Simpson, Owen West, Steve Hatzellis, Dennis Prior, Stephan Bekhor, Eugene An
Completed: 2009
Photography: Christine Francis
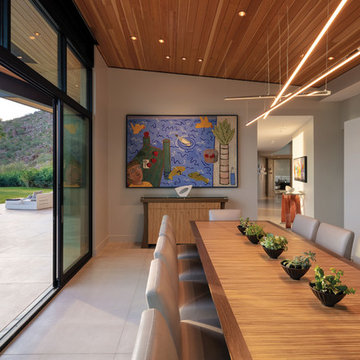
arch.photos
Idée de décoration pour une salle à manger ouverte sur la cuisine design de taille moyenne avec un mur blanc, sol en béton ciré et un sol blanc.
Idée de décoration pour une salle à manger ouverte sur la cuisine design de taille moyenne avec un mur blanc, sol en béton ciré et un sol blanc.
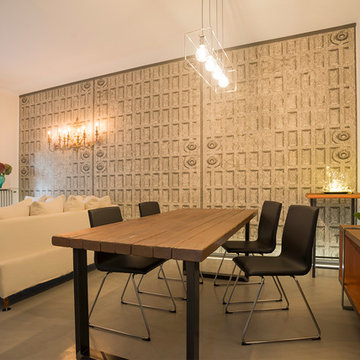
Ph: Emanuela Baccichetti
Cette photo montre une grande salle à manger moderne avec un sol gris, un mur multicolore et sol en béton ciré.
Cette photo montre une grande salle à manger moderne avec un sol gris, un mur multicolore et sol en béton ciré.
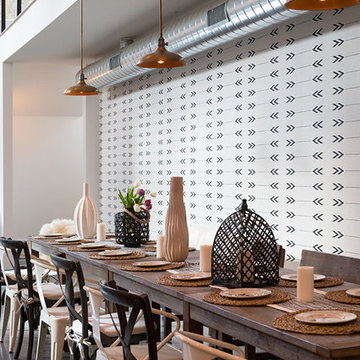
Marcell Puzsar, Brightroom Photography
Idée de décoration pour une grande salle à manger ouverte sur la cuisine urbaine avec un mur beige, sol en béton ciré, une cheminée ribbon et un manteau de cheminée en métal.
Idée de décoration pour une grande salle à manger ouverte sur la cuisine urbaine avec un mur beige, sol en béton ciré, une cheminée ribbon et un manteau de cheminée en métal.
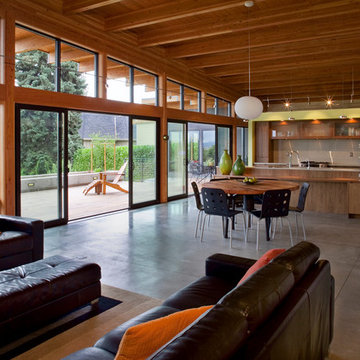
Cette image montre une salle à manger ouverte sur le salon design avec sol en béton ciré.
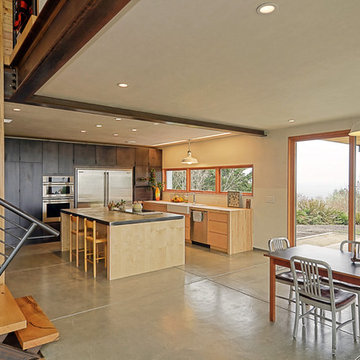
Mike Dean Photgraphy
Exemple d'une salle à manger tendance avec sol en béton ciré.
Exemple d'une salle à manger tendance avec sol en béton ciré.
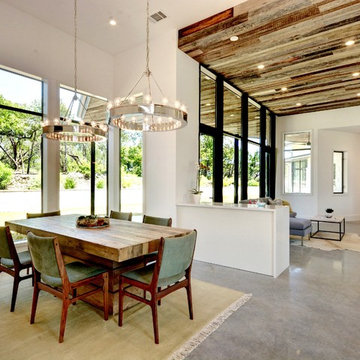
Aménagement d'une salle à manger ouverte sur le salon éclectique de taille moyenne avec un mur blanc, sol en béton ciré et aucune cheminée.
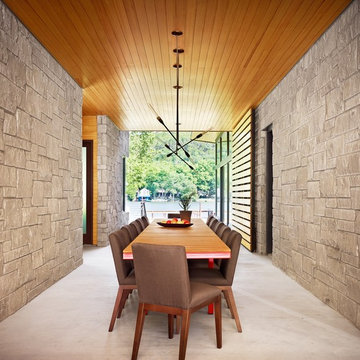
Réalisation d'une grande salle à manger minimaliste avec un mur beige et sol en béton ciré.
Idées déco de salles à manger marrons avec sol en béton ciré
4