Idées déco de salles à manger marrons avec un manteau de cheminée en carrelage
Trier par :
Budget
Trier par:Populaires du jour
21 - 40 sur 905 photos
1 sur 3

Aménagement d'une grande salle à manger ouverte sur le salon rétro avec un mur blanc, parquet clair, une cheminée standard, un manteau de cheminée en carrelage, un sol marron et un plafond voûté.
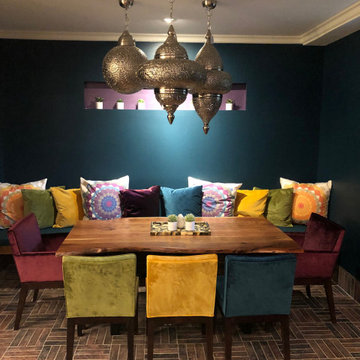
Aménagement d'une grande salle à manger méditerranéenne avec un mur gris, une cheminée ribbon, un manteau de cheminée en carrelage et un sol gris.
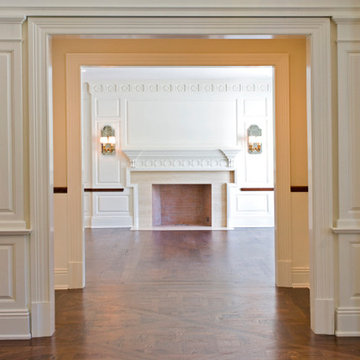
Idées déco pour une grande salle à manger classique fermée avec un mur blanc, un sol en bois brun, une cheminée standard et un manteau de cheminée en carrelage.
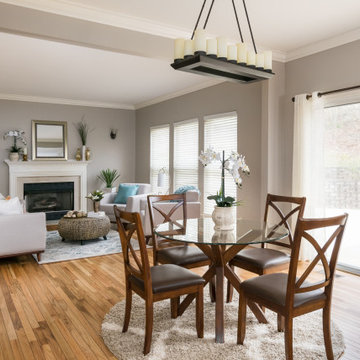
Réalisation d'une salle à manger ouverte sur le salon tradition de taille moyenne avec un mur gris, un sol en bois brun, une cheminée standard, un manteau de cheminée en carrelage et un sol beige.
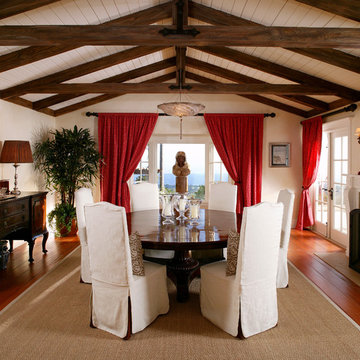
Dining room with fireplace.
Cette photo montre une salle à manger exotique avec un mur blanc, un sol en bois brun et un manteau de cheminée en carrelage.
Cette photo montre une salle à manger exotique avec un mur blanc, un sol en bois brun et un manteau de cheminée en carrelage.
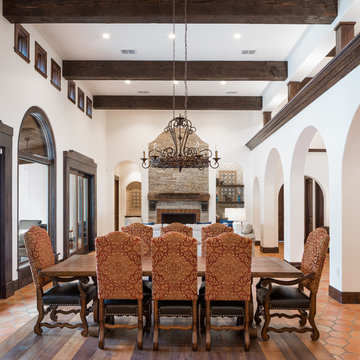
This rustic wood inlay floor of European white oak and antique carved mantel with iron brackets are key elements in this area. Adding the tiled lighted arches, dark wood trim, and large ceiling beams create a feel of authenticity in this hacienda.

Existing tumbled limestone tiles were removed from the fireplace & hearth and replaced with new taupe colored brick-like 2x8 ceramic tile. A new reclaimed rustic beam installed for mantle. To add even more architectural detail to the fireplace painted shiplap boards were installed over existing drywall.
Marshall Skinner, Marshall Evan Photography
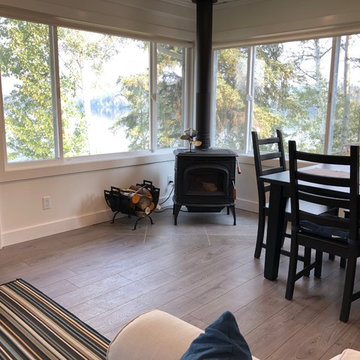
This premium wood stove keeps the cottage warm throughout the winter.
Exemple d'une salle à manger ouverte sur le salon bord de mer de taille moyenne avec un mur blanc, un sol en carrelage de céramique, un poêle à bois, un manteau de cheminée en carrelage et un sol gris.
Exemple d'une salle à manger ouverte sur le salon bord de mer de taille moyenne avec un mur blanc, un sol en carrelage de céramique, un poêle à bois, un manteau de cheminée en carrelage et un sol gris.
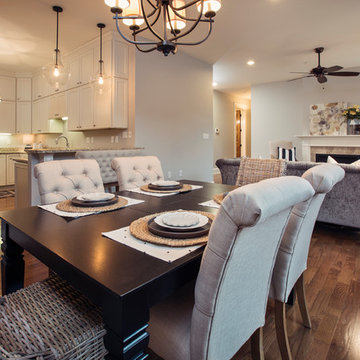
Réalisation d'une petite salle à manger ouverte sur le salon tradition avec un mur gris, une cheminée standard, un manteau de cheminée en carrelage, un sol marron et parquet foncé.
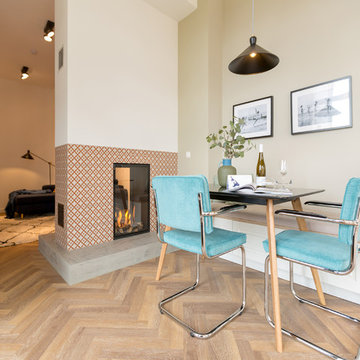
Usedom Travel
Exemple d'une salle à manger ouverte sur la cuisine tendance de taille moyenne avec une cheminée double-face, un manteau de cheminée en carrelage, un mur beige, un sol en bois brun et un sol marron.
Exemple d'une salle à manger ouverte sur la cuisine tendance de taille moyenne avec une cheminée double-face, un manteau de cheminée en carrelage, un mur beige, un sol en bois brun et un sol marron.
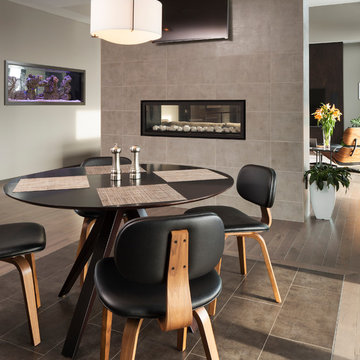
Photo Credit Landmark Photography. This home was designed with entertainment in mind. It has minimal detailing to give that contemporary transitional simplicity. The outdoor living and entertainment takes advantage of the lush wooded back lot. The see through aquarium and fireplace gives each space a feeling of coziness while allowing the open feel desired. In the basement the bar and wine cellar hosts more entertaining possibilities. Across from the bar is a sunken gulf simulator room and Theater. With the ongoing concept of open floor plan guests can communicate from the many exciting spaces in the basement.
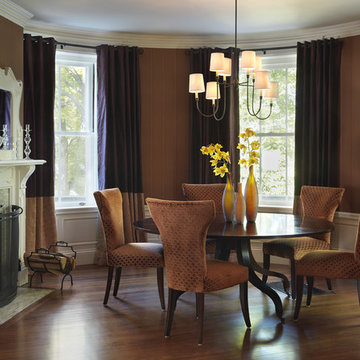
Idées déco pour une salle à manger classique avec un mur marron, parquet foncé, un manteau de cheminée en carrelage et une cheminée standard.
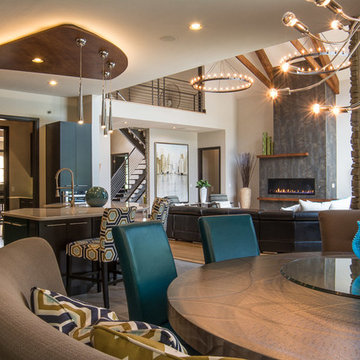
Cette image montre une salle à manger craftsman fermée et de taille moyenne avec un mur beige, un sol en vinyl, une cheminée standard, un manteau de cheminée en carrelage et un sol gris.
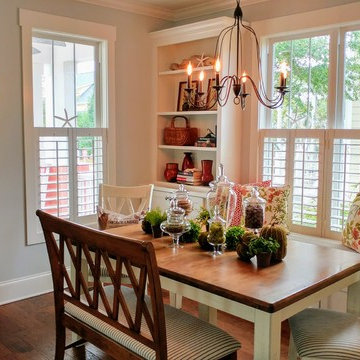
Photo by: Mark Ballard
Elegant built-in cabinets with open shelving and window seat provide functionality and charm in this compact dining room decorated with a nod to nature.

キッチンの先は中庭、母家へと続いている。(撮影:山田圭司郎)
Inspiration pour une grande salle à manger ouverte sur le salon avec un mur blanc, un poêle à bois, un manteau de cheminée en carrelage, un sol gris, un plafond décaissé, un mur en parement de brique et un sol en carrelage de porcelaine.
Inspiration pour une grande salle à manger ouverte sur le salon avec un mur blanc, un poêle à bois, un manteau de cheminée en carrelage, un sol gris, un plafond décaissé, un mur en parement de brique et un sol en carrelage de porcelaine.
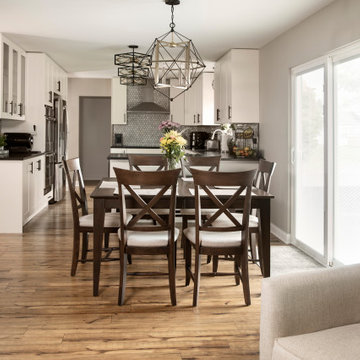
Designer: Jenii Kluver | Photographer: Sarah Utech
Inspiration pour une salle à manger ouverte sur le salon traditionnelle de taille moyenne avec un mur gris, parquet clair, une cheminée standard, un manteau de cheminée en carrelage et un sol marron.
Inspiration pour une salle à manger ouverte sur le salon traditionnelle de taille moyenne avec un mur gris, parquet clair, une cheminée standard, un manteau de cheminée en carrelage et un sol marron.

Nick Springett Photography
Idée de décoration pour une salle à manger design fermée et de taille moyenne avec une cheminée double-face, un mur beige, parquet clair et un manteau de cheminée en carrelage.
Idée de décoration pour une salle à manger design fermée et de taille moyenne avec une cheminée double-face, un mur beige, parquet clair et un manteau de cheminée en carrelage.

Exemple d'une salle à manger éclectique fermée avec un mur bleu, une cheminée standard et un manteau de cheminée en carrelage.
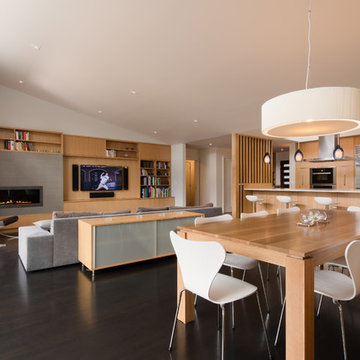
Photographer: Tyler Chartier
Aménagement d'une salle à manger ouverte sur la cuisine rétro de taille moyenne avec un mur blanc, parquet foncé et un manteau de cheminée en carrelage.
Aménagement d'une salle à manger ouverte sur la cuisine rétro de taille moyenne avec un mur blanc, parquet foncé et un manteau de cheminée en carrelage.
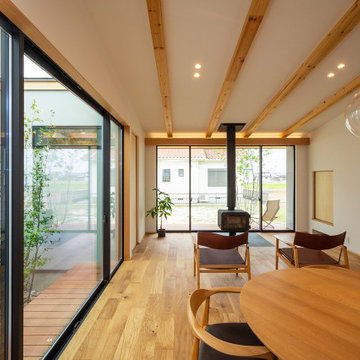
SE構法の構造材を現しとした勾配天井の先には薪ストーブを設置。冬季はストーブの炎を眺めながらのんびり過ごします。向かって左側には建物で囲まれた中庭があり、カーテン等を設置する必要がないので室内にいながら庭木に咲く花や新緑、紅葉に雪景色など、常に季節を感じることができます。
Inspiration pour une grande salle à manger ouverte sur le salon nordique avec un mur blanc, un sol en bois brun, un poêle à bois, un manteau de cheminée en carrelage, un plafond en papier peint et du papier peint.
Inspiration pour une grande salle à manger ouverte sur le salon nordique avec un mur blanc, un sol en bois brun, un poêle à bois, un manteau de cheminée en carrelage, un plafond en papier peint et du papier peint.
Idées déco de salles à manger marrons avec un manteau de cheminée en carrelage
2