Idées déco de salles à manger marrons avec un manteau de cheminée en carrelage
Trier par :
Budget
Trier par:Populaires du jour
81 - 100 sur 905 photos
1 sur 3

Столовая с окнами выходящими на реку.
Inspiration pour une grande salle à manger traditionnelle fermée avec un mur beige, un sol en bois brun, une cheminée standard, un manteau de cheminée en carrelage, poutres apparentes, un plafond en lambris de bois, un plafond en bois et du papier peint.
Inspiration pour une grande salle à manger traditionnelle fermée avec un mur beige, un sol en bois brun, une cheminée standard, un manteau de cheminée en carrelage, poutres apparentes, un plafond en lambris de bois, un plafond en bois et du papier peint.
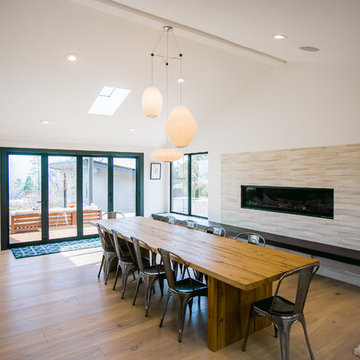
This contemporary dining room area has a mixture of texture and design styles. Ample natural lighting. Large Dining table perfect for hosting guests. The doors to the backyard are accordion doors. The flooring is Oak traditional by Boen in Chaletino. The fireplace is parallel v cladding in tropical white. 6" x 22". The Bench below the fireplace is Dekton in Zirius with 3 1/4" Mitered. The drawers below the bench are all wood cabinets by Elmwood in Natural Quarter Cut Teak. The hardware on the cabinets is Atlas Hardware.
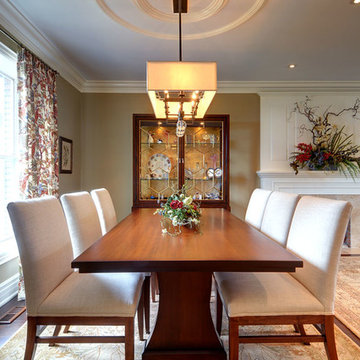
This home was in need of a makeover from top to bottom; it was tired and outdated. The goal was to incorporate a little bit of Cape Cod with some contemporary inspiration to keep things from getting a little boring. The result is warm and inviting. We are currently adding a few new changes to the content of this home and will feature them when they are completed. Very exciting!
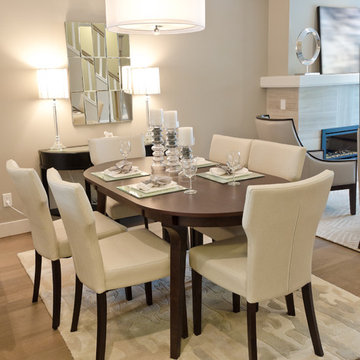
Réalisation d'une salle à manger ouverte sur le salon tradition de taille moyenne avec un mur gris, un sol en bois brun et un manteau de cheminée en carrelage.
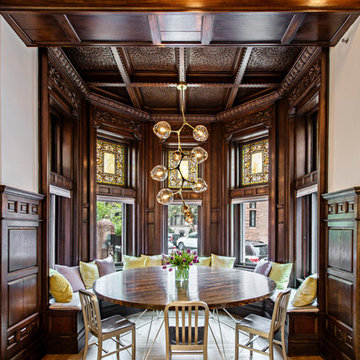
Dorothy Hong, Photographer
Aménagement d'une grande salle à manger ouverte sur la cuisine classique avec un mur blanc, parquet clair, une cheminée standard, un manteau de cheminée en carrelage et un sol beige.
Aménagement d'une grande salle à manger ouverte sur la cuisine classique avec un mur blanc, parquet clair, une cheminée standard, un manteau de cheminée en carrelage et un sol beige.
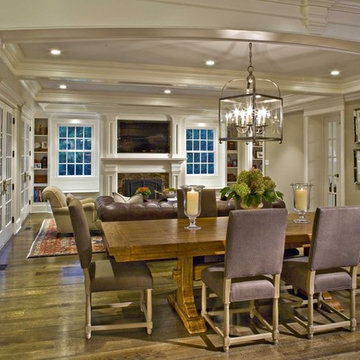
View of family room from the kitchen. This space is part of the new addition to the rear of the home.
Cette photo montre une salle à manger ouverte sur le salon chic de taille moyenne avec un mur marron, parquet foncé, une cheminée standard et un manteau de cheminée en carrelage.
Cette photo montre une salle à manger ouverte sur le salon chic de taille moyenne avec un mur marron, parquet foncé, une cheminée standard et un manteau de cheminée en carrelage.
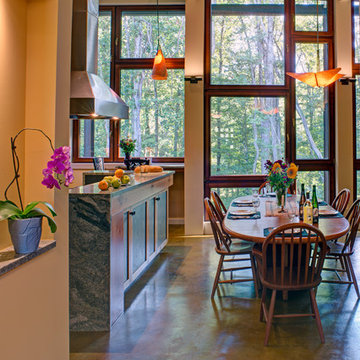
Alain Jaramillo
Inspiration pour une grande salle à manger ouverte sur la cuisine chalet avec un mur jaune, sol en béton ciré, une cheminée double-face, un manteau de cheminée en carrelage et un sol multicolore.
Inspiration pour une grande salle à manger ouverte sur la cuisine chalet avec un mur jaune, sol en béton ciré, une cheminée double-face, un manteau de cheminée en carrelage et un sol multicolore.
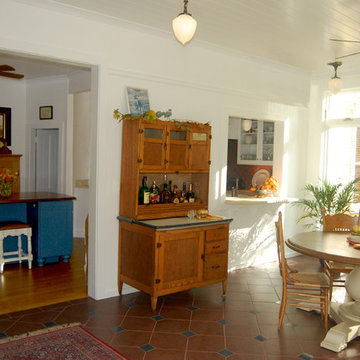
Photo by Allison Smith
Cette photo montre une salle à manger ouverte sur la cuisine nature de taille moyenne avec un mur blanc, un sol en carrelage de céramique, une cheminée standard et un manteau de cheminée en carrelage.
Cette photo montre une salle à manger ouverte sur la cuisine nature de taille moyenne avec un mur blanc, un sol en carrelage de céramique, une cheminée standard et un manteau de cheminée en carrelage.
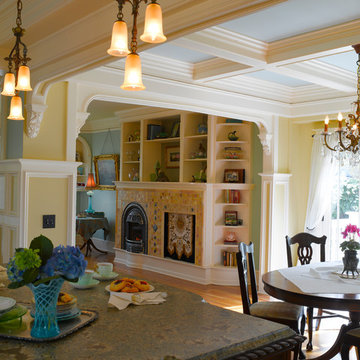
French-inspired kitchen remodel
Architect: Carol Sundstrom, AIA
Contractor: Phoenix Construction
Photography: © Kathryn Barnard
Exemple d'une grande salle à manger ouverte sur la cuisine victorienne avec un mur jaune, parquet clair, une cheminée standard et un manteau de cheminée en carrelage.
Exemple d'une grande salle à manger ouverte sur la cuisine victorienne avec un mur jaune, parquet clair, une cheminée standard et un manteau de cheminée en carrelage.
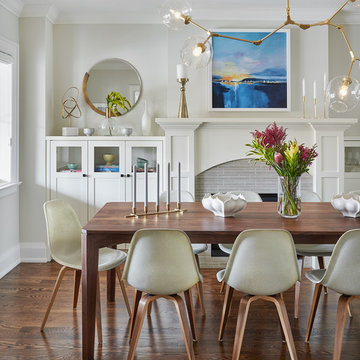
Réalisation d'une salle à manger nordique avec un mur gris, un sol en bois brun, une cheminée standard et un manteau de cheminée en carrelage.
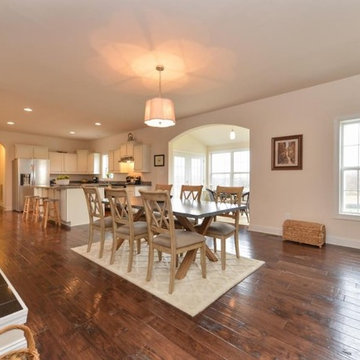
Cette photo montre une salle à manger ouverte sur le salon craftsman avec un mur beige, parquet foncé, une cheminée standard, un manteau de cheminée en carrelage et un sol marron.
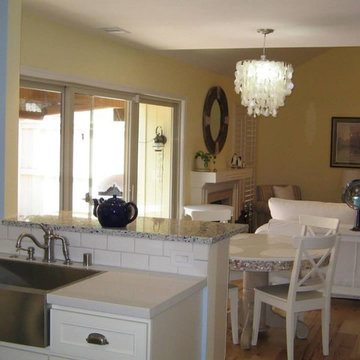
cobalt terrazzo countertop on bar, white quartz countertops, white subway backsplash, capiz shell chandelier, repurposed round dining table with shell skirt and faux finish base -driftwood, hickory wide plank flooring, blues & yellows used on walls and pulled from artwork.
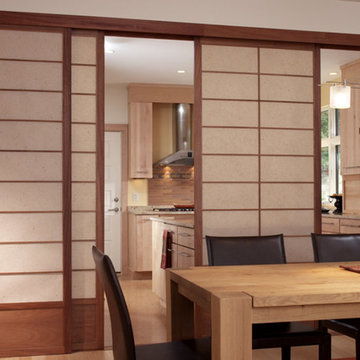
Firm of Record: Nancy Clapp Kerber, Architect/ StoneHorse Design
Project Role: Project Designer ( Collaborative )
Builder: Cape Associates - www.capeassociates.com
Photographer: Lark Gilmer Smothermon - www.woollybugger.org
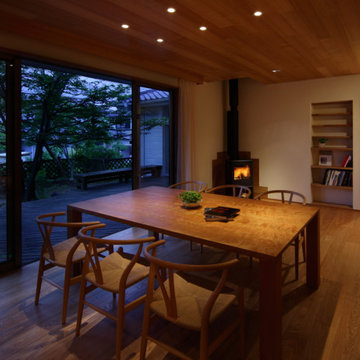
鎌倉山の住宅地にある木造住宅の内部全改装です。
元町の家具屋さんにオーダーしたテーブルにYチェアを組み合わせて6人が集まれます。
床暖房が効く無垢フローリング。珪藻土の壁。板張りの天井です。
Inspiration pour une salle à manger minimaliste fermée et de taille moyenne avec un mur blanc, un sol en bois brun, un poêle à bois, un manteau de cheminée en carrelage et un sol marron.
Inspiration pour une salle à manger minimaliste fermée et de taille moyenne avec un mur blanc, un sol en bois brun, un poêle à bois, un manteau de cheminée en carrelage et un sol marron.
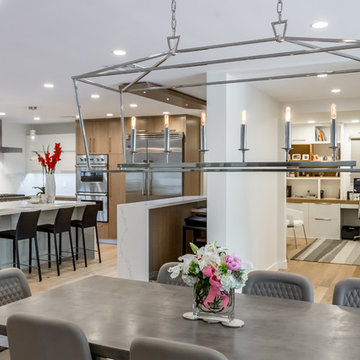
Cette photo montre une grande salle à manger ouverte sur le salon tendance avec un mur blanc, un sol en bois brun, une cheminée standard, un manteau de cheminée en carrelage et un sol marron.
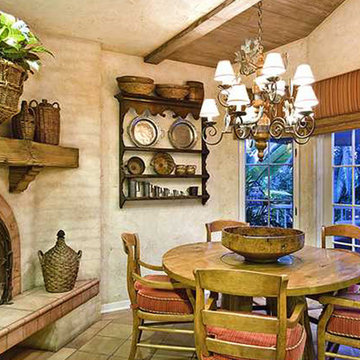
Réalisation d'une petite salle à manger ouverte sur la cuisine sud-ouest américain avec un mur beige, un sol en carrelage de céramique, une cheminée d'angle, un manteau de cheminée en carrelage et un sol marron.
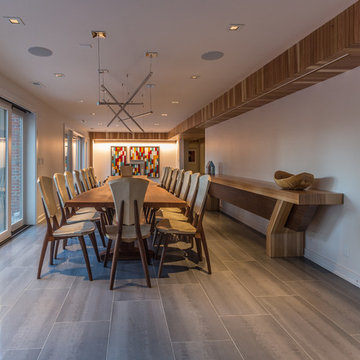
Idées déco pour une salle à manger contemporaine avec un mur blanc, un sol en carrelage de porcelaine, une cheminée standard, un manteau de cheminée en carrelage et un sol gris.
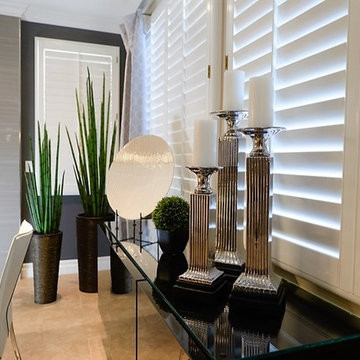
Alison Henry | Las Vegas, NV
Cette photo montre une salle à manger ouverte sur le salon chic de taille moyenne avec un mur gris, un sol en carrelage de porcelaine, une cheminée standard, un manteau de cheminée en carrelage et un sol beige.
Cette photo montre une salle à manger ouverte sur le salon chic de taille moyenne avec un mur gris, un sol en carrelage de porcelaine, une cheminée standard, un manteau de cheminée en carrelage et un sol beige.
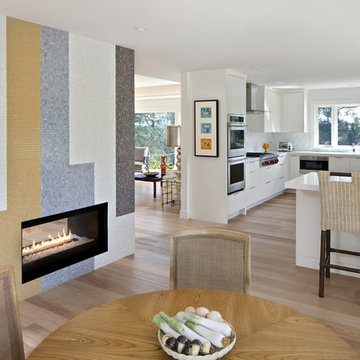
This was a whole house major remodel to open up the foyer, dining, kitchen, and living room areas to accept a new curved staircase, custom built-in bookcases, and two sided view-thru fireplace in this shot. Most notably, the custom glass mosaic fireplace was designed and inspired by LAX int'l arrival terminal tiled mosaic terminal walls designed by artist Charles D. Kratka in the late 50's for the 1961 installation.
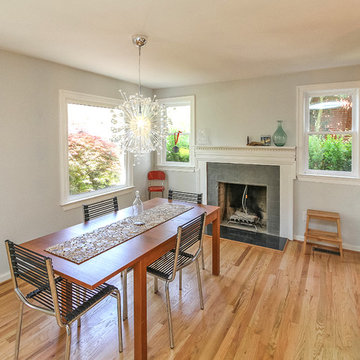
Réalisation d'une salle à manger ouverte sur la cuisine design de taille moyenne avec un mur bleu, parquet clair, une cheminée standard et un manteau de cheminée en carrelage.
Idées déco de salles à manger marrons avec un manteau de cheminée en carrelage
5