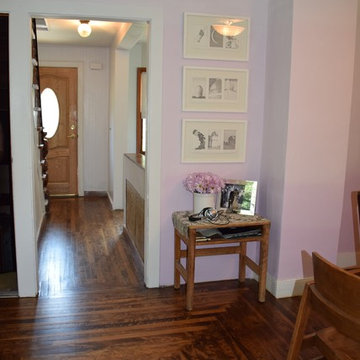Idées déco de salles à manger marrons avec un mur rose
Trier par :
Budget
Trier par:Populaires du jour
41 - 60 sur 216 photos
1 sur 3
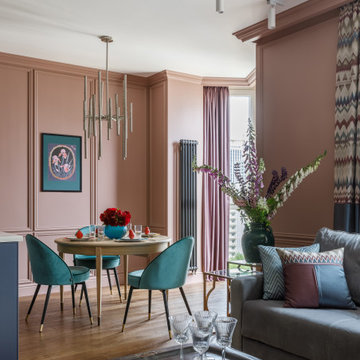
Работая над гостиной, мне хотелось создать не только привлекательную комнату, но и придать ей нотку солидности и достоинства. Цвет стен выбран приглушенный розовый. Текстиль идеально вписываются в общий интерьер, живые растения и настольные лампы, придают комнате ту самую изюминку. Обеденная зона стала любимым местом для всех членов семьи, где они собираются за завтраком и праздничным обедом.
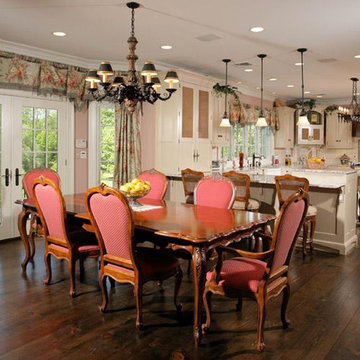
Family Dining Room - Adjacent to kitchen and Gathering Room; French doors to patio and pool area
Aménagement d'une grande salle à manger ouverte sur la cuisine classique avec un mur rose, parquet foncé et un sol marron.
Aménagement d'une grande salle à manger ouverte sur la cuisine classique avec un mur rose, parquet foncé et un sol marron.
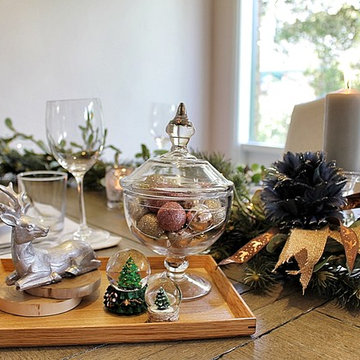
Cette photo montre une salle à manger montagne fermée et de taille moyenne avec un mur rose, un sol en ardoise et un sol vert.
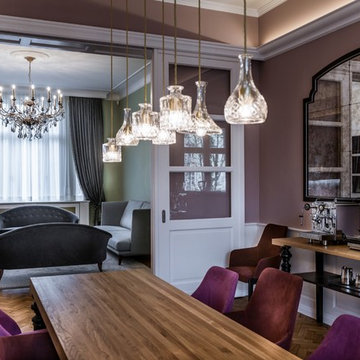
Fotograf Chris Gonz
Inspiration pour une grande salle à manger ouverte sur le salon traditionnelle avec un mur rose, un sol en bois brun, un sol marron et aucune cheminée.
Inspiration pour une grande salle à manger ouverte sur le salon traditionnelle avec un mur rose, un sol en bois brun, un sol marron et aucune cheminée.
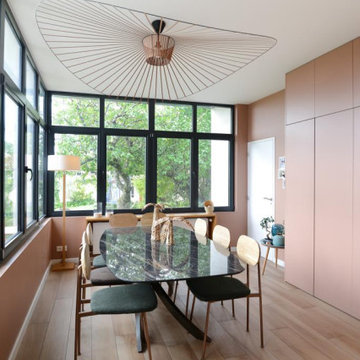
Aménagement d'une grande salle à manger ouverte sur le salon contemporaine avec un mur rose, parquet clair et verrière.
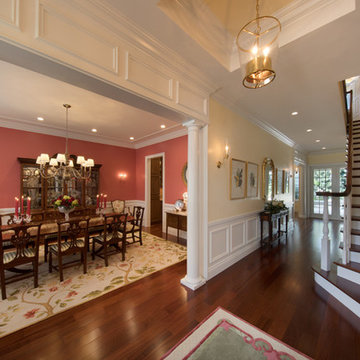
Cette image montre une grande salle à manger traditionnelle fermée avec un mur rose et un sol en bois brun.
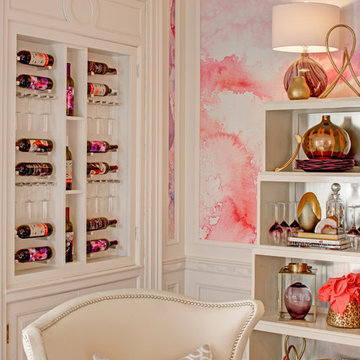
Inspiration pour une salle à manger traditionnelle fermée avec un mur rose, un sol en bois brun et aucune cheminée.
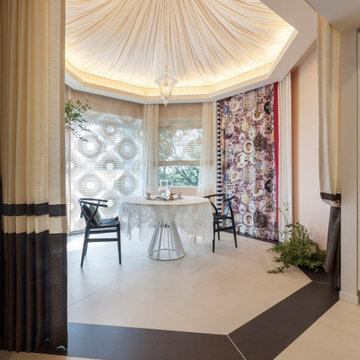
Aménagement d'une salle à manger éclectique avec une banquette d'angle, un mur rose, un sol en carrelage de céramique et un sol beige.
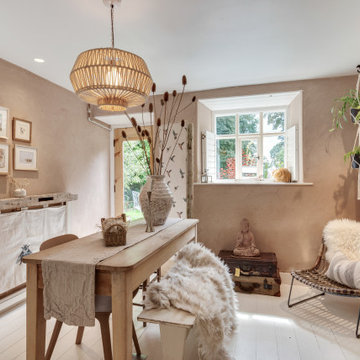
This dining room brings the outdoors in as much as possible in this listed property. The owners are keen travellers and use this space for work as well as entertainment.

Inspiration pour une grande salle à manger traditionnelle fermée avec un mur rose et un sol en bois brun.
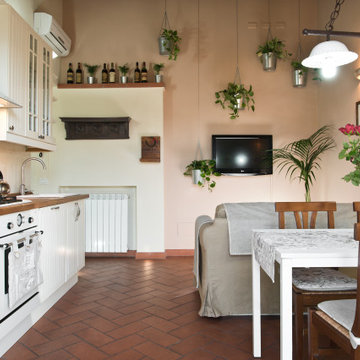
Committenti: Fabio & Ilaria. Ripresa fotografica: impiego obiettivo 24mm su pieno formato; macchina su treppiedi con allineamento ortogonale dell'inquadratura; impiego luce naturale esistente con l'ausilio di luci flash e luci continue 5500°K. Post-produzione: aggiustamenti base immagine; fusione manuale di livelli con differente esposizione per produrre un'immagine ad alto intervallo dinamico ma realistica; rimozione elementi di disturbo. Obiettivo commerciale: realizzazione fotografie di complemento ad annunci su siti web di affitti come Airbnb, Booking, eccetera; pubblicità su social network.
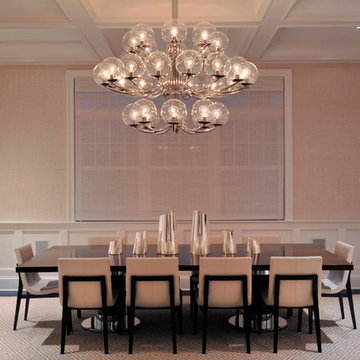
Réalisation d'une salle à manger tradition fermée avec un mur rose et aucune cheminée.

An enormous 6x4 metre handmade wool Persian rug from NW Iran. A village rug with plenty of weight and extremely practical for a dining room it completes the antique furniture and wall colours as if made for them.
Sophia French
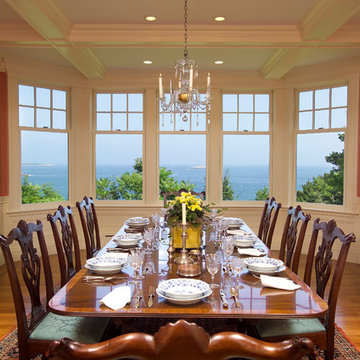
This shingle-style home is one room “deep” throughout, so that every space has views of offshore island and rocky coastline. Casual family living spaces embrace a busy-but-barefoot lifestyle. The bright and welcoming kitchen-dining-living area is the center of the home. Formal rooms flank the front entrance hall, including the living room, interconnected dining room and library-study. Beyond the public area is fully appointed kitchen and butler’s pantry, then the casual family wing with its informal eating area, family room, porch and screened bluestone patio.
Contractor: Carl Anderson, Anderson Contracting Services
Photographer: Dan Gair/Blind Dog Photo, Inc.
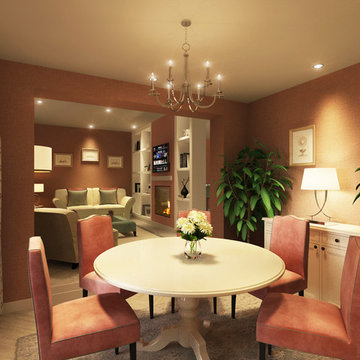
Round Dining Table in Cream with matching Sideboard.
Chandelier above highlighting the table and rose pink velvet dining chairs, piped in teal velvet.
2 house plants either side of the sideboard in blue floral china planters. Nickel horn table lamp illuminating the 2 urn prints in champagne frames.
Traditional blue rug, and grey herringbone flooring.
Pink textured wallpaper.
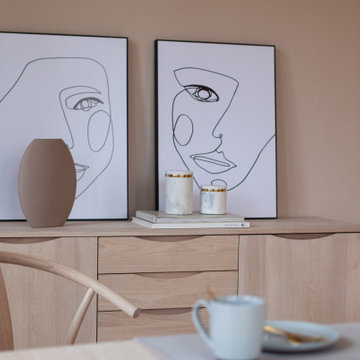
Wir präsentieren Details eines Esszimmers in skandinavischem Stil in Norddeutschland. Das typisch helle und mit natürlichen Farben eingerichtete Zimmer verkörpert Ruhe und Behaglichkeit. Naturbelassene Eichenmöbel wirken elegant und modern zugleich.
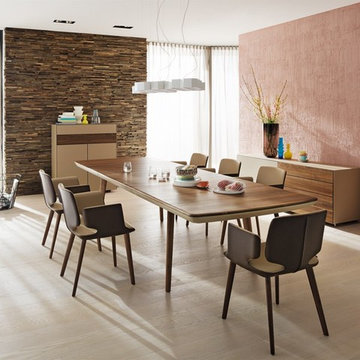
The Flaye Table is wrapped in leather for a softer touch. Extendable dining table easily opens to reveal built in leaves. The leather dining chairs are available in a selection of colours and wood leg options.
">Learn more about our dining tables here
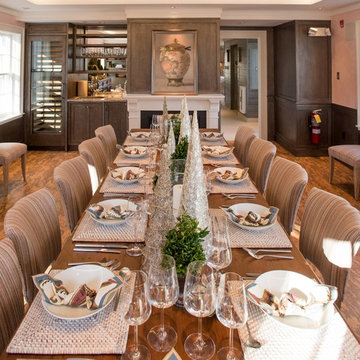
The adjacent dining room is designed with a touch of elegance. The walls are a Venetian plaster in a pale pink color. The custom paneling found along the walls is warm brown with a silver finish. The decorative painting in the dining room as well as in other parts of the building was also done by Riptide Finishes. The large dining table and Lee Industries upholstered chairs, will accommodate up to sixteen. The dining table is custom-built by Palu in a bourbon brown finish hard wood harvested from the Appalachian mountain region (made in the US). The cork floor, one of the many acoustic features of the building, help control the sound, since multiple events could be taking place. Other features in the dining room include a gas fireplace, a wet bar and a wine cooler. It is a lovely room to enjoy the labors of all that cooking.
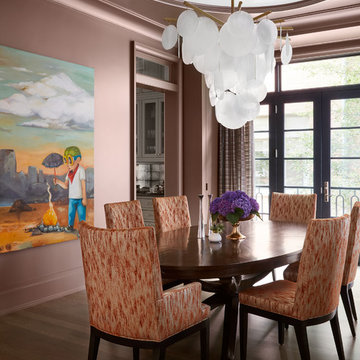
Inspiration pour une salle à manger traditionnelle fermée avec un mur rose, un sol en bois brun et un sol marron.
Idées déco de salles à manger marrons avec un mur rose
3
