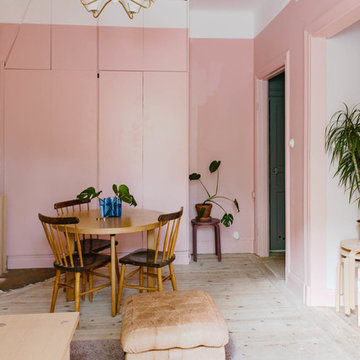Idées déco de salles à manger marrons avec un mur rose
Trier par :
Budget
Trier par:Populaires du jour
61 - 80 sur 216 photos
1 sur 3
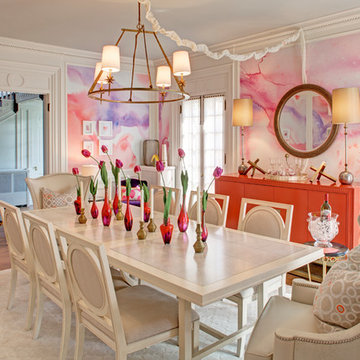
Because there was no junction box in the ceiling (and no budget to install one,) the chandelier was swaged and plugged into a wall outlet. The table scape was created with the use of multiple hand blown glass vases and candlesticks of varying heights.
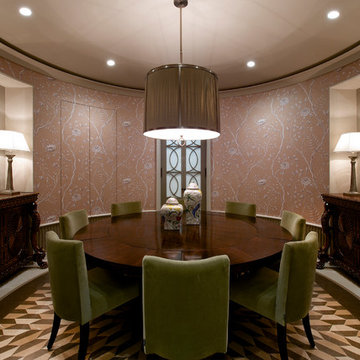
Sebastian Zachariah
Cette photo montre une salle à manger chic fermée et de taille moyenne avec un mur rose et un sol en marbre.
Cette photo montre une salle à manger chic fermée et de taille moyenne avec un mur rose et un sol en marbre.
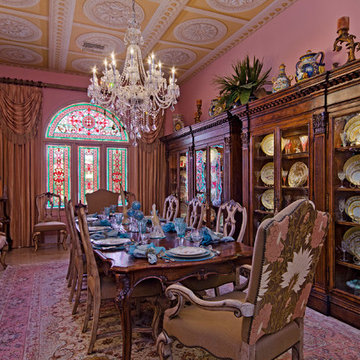
Cette image montre une grande salle à manger ouverte sur la cuisine méditerranéenne avec un mur rose, moquette, aucune cheminée et un sol rose.
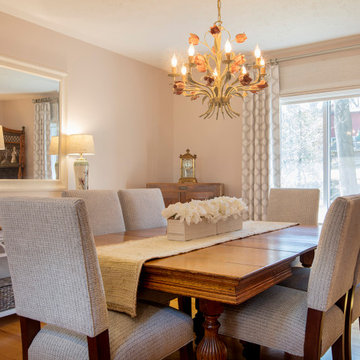
This complete room design was featured in Annapolis Home Magazine Design Talk. The varying lines of the vaulted ceiling, the lower soffet and windows created a challenge of designing a room that feels balanced. We began by creating a strong architectural line around the room starting with new built-ins flanking the fireplace and continued with the decorative drapery rod of the custom window treatments.
The woven wood roman shades and drapery panels were designed and installed to give the illusion of larger and taller windows. A room refresh included updating the wall color to an on trend millennial pink, a neutral gray tweed sofa, a subtle but fun pattern for their accent chairs, and a beautiful wool and silk rug to anchor the seating area. New lamps, coffee table, and accent tables with metallic, glass, and marble connect beautifully with the fireplace’s new stone surround.
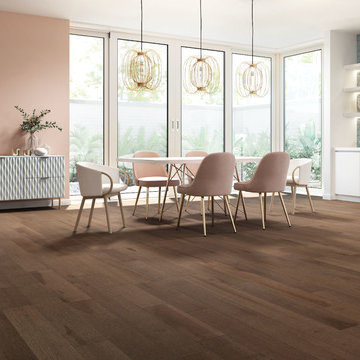
ADMIRATION COLLECTION
Réalisation d'une salle à manger ouverte sur le salon design avec un mur rose, un sol en bois brun, aucune cheminée et un sol marron.
Réalisation d'une salle à manger ouverte sur le salon design avec un mur rose, un sol en bois brun, aucune cheminée et un sol marron.
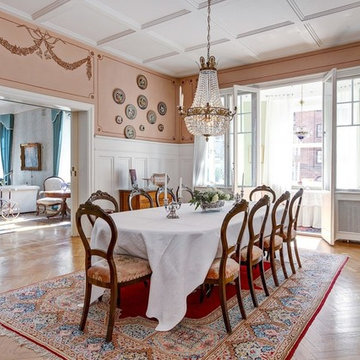
Réalisation d'une grande salle à manger tradition fermée avec un mur rose, un sol en bois brun et aucune cheminée.
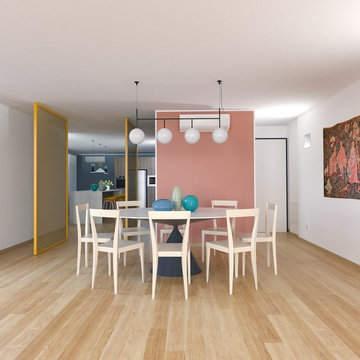
Liadesign
Aménagement d'une salle à manger ouverte sur le salon contemporaine de taille moyenne avec un mur rose et parquet clair.
Aménagement d'une salle à manger ouverte sur le salon contemporaine de taille moyenne avec un mur rose et parquet clair.
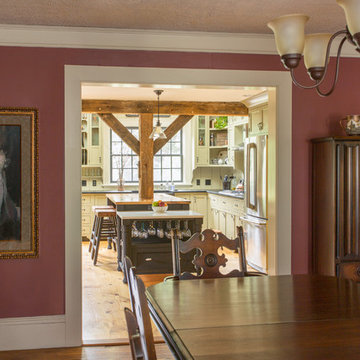
The 1790 Garvin-Weeks Farmstead is a beautiful farmhouse with Georgian and Victorian period rooms as well as a craftsman style addition from the early 1900s. The original house was from the late 18th century, and the barn structure shortly after that. The client desired architectural styles for her new master suite, revamped kitchen, and family room, that paid close attention to the individual eras of the home. The master suite uses antique furniture from the Georgian era, and the floral wallpaper uses stencils from an original vintage piece. The kitchen and family room are classic farmhouse style, and even use timbers and rafters from the original barn structure. The expansive kitchen island uses reclaimed wood, as does the dining table. The custom cabinetry, milk paint, hand-painted tiles, soapstone sink, and marble baking top are other important elements to the space. The historic home now shines.
Eric Roth
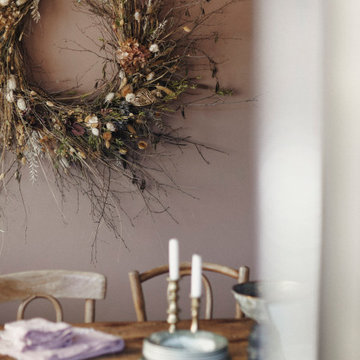
Located in Surrey Hills, this Grade II Listed cottage design was inspired by its heritage, special architectural and historic interest. Our perception was to surround this place with honest and solid materials, soft and natural fabrics, handmade items and family treasures to bring the values and needs of this family at the center of their home. We paid attention to what really matters and brought them together in a slower way of living.
By separating the silent parts of this house from the vibrant ones, we gave individuality; this created different levels for use. We left open space to give room to life, change and creativity. We left things visible to touch those that matter. We gave a narrative sense of life.
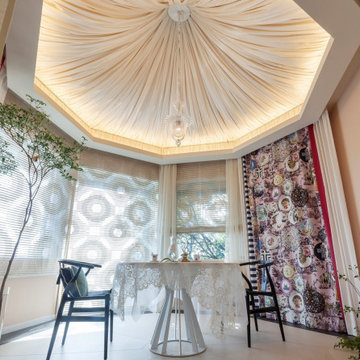
Cette photo montre une salle à manger éclectique avec une banquette d'angle, un mur rose, un sol en carrelage de céramique et un sol beige.
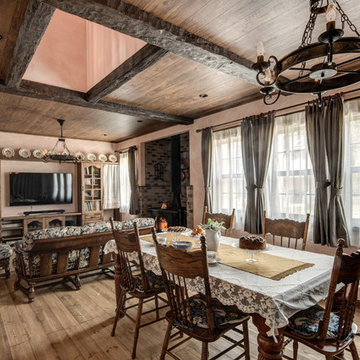
リビング・ダイニングルームの中心には、吹き抜けが設けられている。これは薪ストーブの暖かさが2階にも自然と伝わるようにとのアイディアだ。「おかげで冬はとても暖かく、快適そのもの。大正解でした」。
Idées déco pour une salle à manger campagne avec un mur rose, un sol en bois brun et un sol marron.
Idées déco pour une salle à manger campagne avec un mur rose, un sol en bois brun et un sol marron.
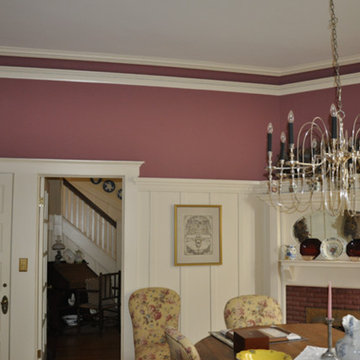
Inspiration pour une salle à manger traditionnelle fermée et de taille moyenne avec un mur rose et parquet foncé.
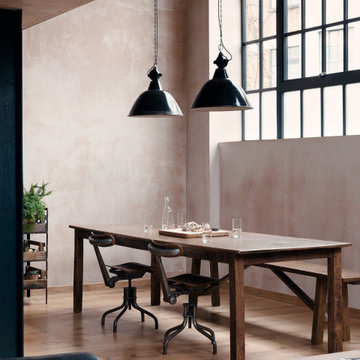
Cette photo montre une grande salle à manger ouverte sur le salon industrielle avec un mur rose, un sol en bois brun et un sol marron.
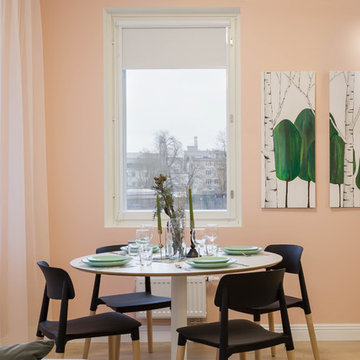
Фотографы: Екатерина Титенко, Анна Чернышова, дизайнер: Ульяна Скапцова
Cette image montre une petite salle à manger ouverte sur la cuisine avec un mur rose, un sol en bois brun et aucune cheminée.
Cette image montre une petite salle à manger ouverte sur la cuisine avec un mur rose, un sol en bois brun et aucune cheminée.
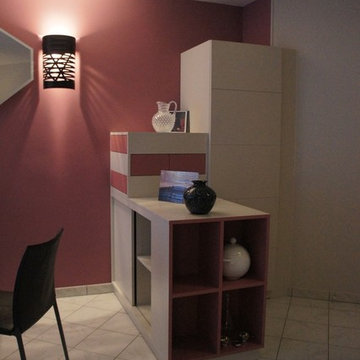
Réalisation d'une grande salle à manger minimaliste avec un mur rose, un sol en carrelage de céramique et un sol blanc.
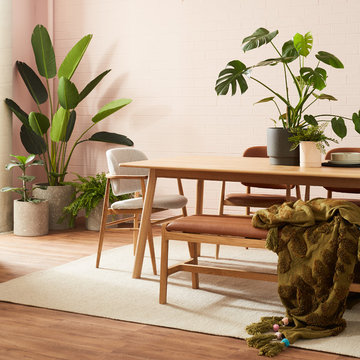
Citizens Of Style
Cette photo montre une salle à manger ouverte sur le salon tendance de taille moyenne avec un mur rose, un sol en vinyl et un sol marron.
Cette photo montre une salle à manger ouverte sur le salon tendance de taille moyenne avec un mur rose, un sol en vinyl et un sol marron.
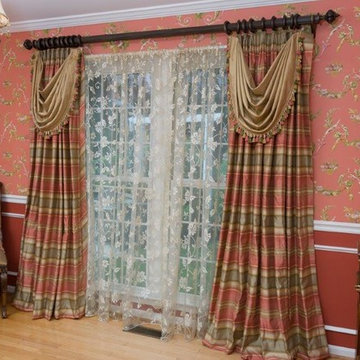
Aménagement d'une salle à manger ouverte sur la cuisine victorienne avec un mur rose, parquet clair, aucune cheminée et un sol marron.
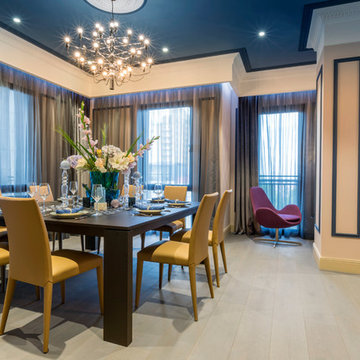
Photo by @Elmar Mustafazade
Cette photo montre une salle à manger tendance de taille moyenne avec un mur rose et un sol en bois brun.
Cette photo montre une salle à manger tendance de taille moyenne avec un mur rose et un sol en bois brun.
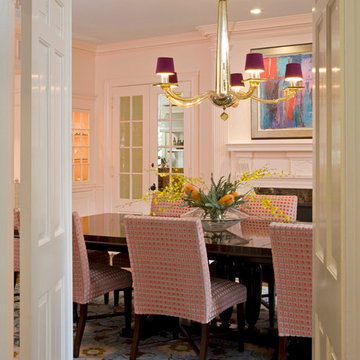
Réalisation d'une salle à manger tradition fermée et de taille moyenne avec un mur rose, parquet clair, une cheminée standard et un manteau de cheminée en bois.
Idées déco de salles à manger marrons avec un mur rose
4
