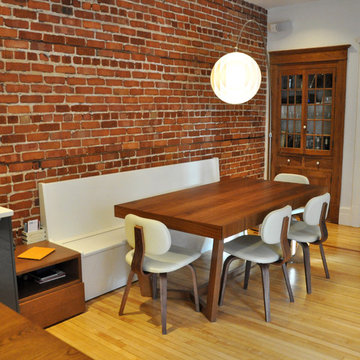Idées déco de salles à manger marrons avec un sol jaune
Trier par :
Budget
Trier par:Populaires du jour
1 - 20 sur 117 photos
1 sur 3
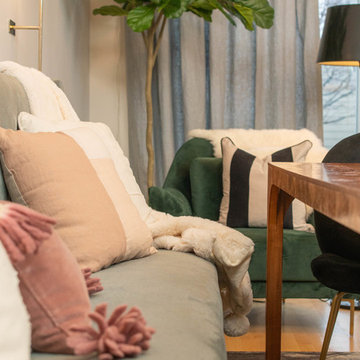
Lionheart Pictures
Idée de décoration pour une salle à manger design fermée et de taille moyenne avec un mur bleu, parquet clair, aucune cheminée et un sol jaune.
Idée de décoration pour une salle à manger design fermée et de taille moyenne avec un mur bleu, parquet clair, aucune cheminée et un sol jaune.
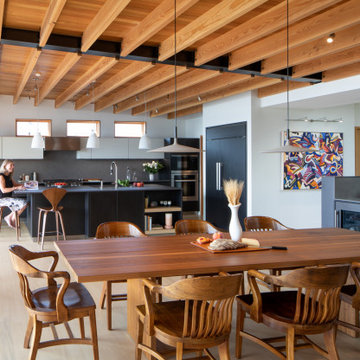
Kitchen and bath in a new modern sophisticated West of Market in Kirkland residence. Black Pine wood-laminate in kitchen, and Natural Oak in master vanity. Neolith countertops.
Photography: @laraswimmer
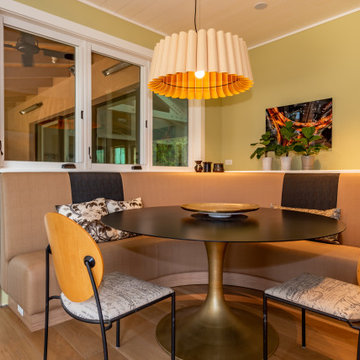
This home in Napa off Silverado was rebuilt after burning down in the 2017 fires. Architect David Rulon, a former associate of Howard Backen, known for this Napa Valley industrial modern farmhouse style. Composed in mostly a neutral palette, the bones of this house are bathed in diffused natural light pouring in through the clerestory windows. Beautiful textures and the layering of pattern with a mix of materials add drama to a neutral backdrop. The homeowners are pleased with their open floor plan and fluid seating areas, which allow them to entertain large gatherings. The result is an engaging space, a personal sanctuary and a true reflection of it's owners' unique aesthetic.
Inspirational features are metal fireplace surround and book cases as well as Beverage Bar shelving done by Wyatt Studio, painted inset style cabinets by Gamma, moroccan CLE tile backsplash and quartzite countertops.
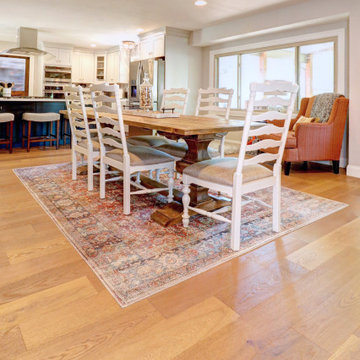
Cette image montre une salle à manger ouverte sur la cuisine traditionnelle de taille moyenne avec un mur gris, parquet clair et un sol jaune.
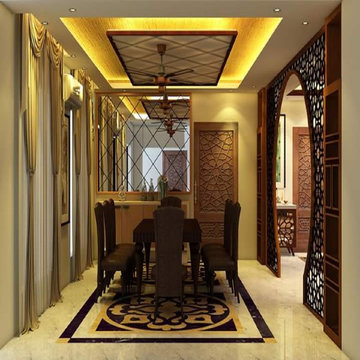
Firstly, I believe having a place that cultivates creativity, fosters synergy, promotes teamwork, and inspires all folks that reside in it. One of these dynamic office interior paintings surroundings may be the important thing to attain and even surpassing, your employer’s targets. So, we are a reliable and modern workplace interior design organization in Bangladesh that will comprehend your aspiration to attain corporation dynamics.
Cubic interior design Bd Having a properly-designed workplace brings out the exceptional on your human beings, as it caters to all their personal and expert wishes. Their abilities become completely realized, which means that maximum productiveness on your enterprise. So, it’s well worth considering workplace area protection for the betterment of the organization’s environment.
At Cubic interior design, we understand the above matters absolutely, layout and build workplace space interior design and renovation in Bangladesh. Office interior design & maintenance offerings were our specializations for years, even more, we’re confident to ensure the excellent feasible service for you.
Sooner or later, Our space making plans experts create revolutionary & inspiring trading office indoor layout in Bangladesh, we’re proud of our capability to help clients from initial indoors layout formation via whole commercial office interior design in Dhaka and throughout Bangladesh.
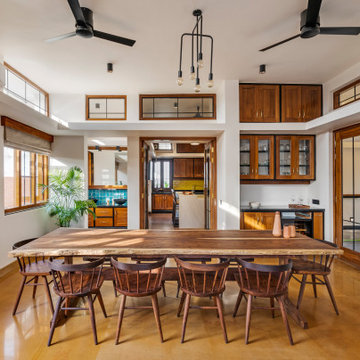
#thevrindavanproject
ranjeet.mukherjee@gmail.com thevrindavanproject@gmail.com
https://www.facebook.com/The.Vrindavan.Project
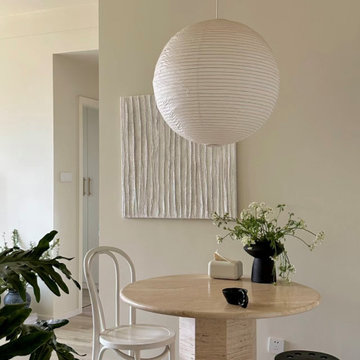
Introducing a client case study from Marseille, France. Our client resides in a 75-square-meter residence and prefers a modern minimalist interior design style. With a penchant for white and wood tones, the client opted for predominantly white hues for the architectural elements, accentuated with wooden furniture pieces. Notably, the client has a fondness for circular shapes, which is evident in various aspects of their home, including living room tables, dining sets, and decorative items.
For the dining area lighting, the client sought a white, circular pendant light that aligns with their design preferences. After careful consideration, we selected a round pendant light crafted from rice paper, featuring a clean white finish and a touch of modern Wabi-Sabi aesthetic. Upon receiving the product, the client expressed utmost satisfaction, as the chosen pendant light perfectly met their requirements.
We are thrilled to share this case study with you, hoping to inspire and provide innovative ideas for your own home decor projects.
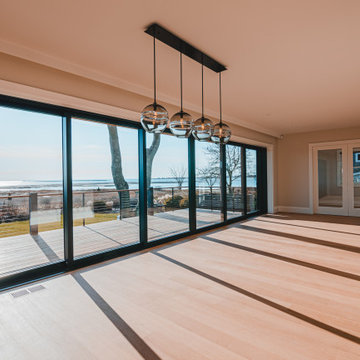
Gorgeous beach house we've painted in CT. Very clean design and minimalist. For the trim we've used Benjamin Moore Advance Satin finish. For the walls we've used Regal Select Matte finish also from Benjamin Moore. Beautiful limestone finish on the fireplace. For the Exterior we've Arborcoat Semi Solid stain for the trim. Elegant and sophisticated house that was a pleasure to work with the Developer, Designer and Owners. We hope you enjoy it.
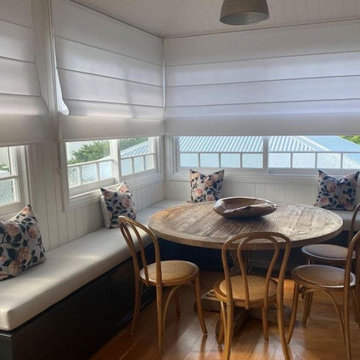
Booth Seating and furnishing
Exemple d'une petite salle à manger avec une banquette d'angle, un mur blanc, un sol en vinyl, un sol jaune et boiseries.
Exemple d'une petite salle à manger avec une banquette d'angle, un mur blanc, un sol en vinyl, un sol jaune et boiseries.
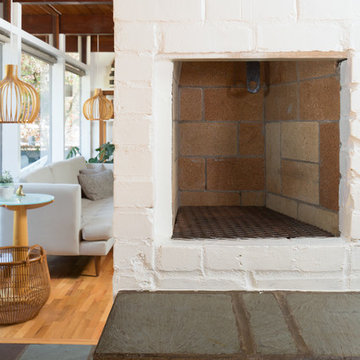
Photography by Alex Crook
www.alexcrook.com
Cette photo montre une petite salle à manger ouverte sur la cuisine rétro avec un mur noir, un sol en bois brun, une cheminée double-face, un manteau de cheminée en brique et un sol jaune.
Cette photo montre une petite salle à manger ouverte sur la cuisine rétro avec un mur noir, un sol en bois brun, une cheminée double-face, un manteau de cheminée en brique et un sol jaune.
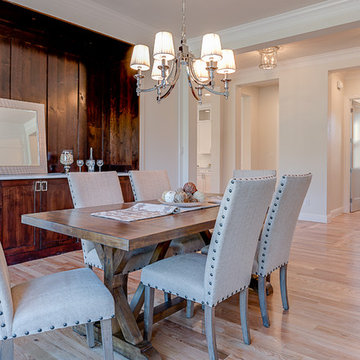
Fantastic opportunity to own a new construction home in Vickery Place, built by J. Parker Custom Homes. This beautiful Craftsman features 4 oversized bedrooms, 3.5 luxurious bathrooms, and over 4,000 sq.ft. Kitchen boasts high end appliances and opens to living area .Massive upstairs master suite with fireplace and spa like bathroom. Additional features include natural finished oak floors, automatic side gate, and multiple energy efficient items.

Built in benches around three sides of the dining room make four ample seating.
Idée de décoration pour une petite salle à manger craftsman avec une banquette d'angle, un mur blanc, parquet clair et un sol jaune.
Idée de décoration pour une petite salle à manger craftsman avec une banquette d'angle, un mur blanc, parquet clair et un sol jaune.
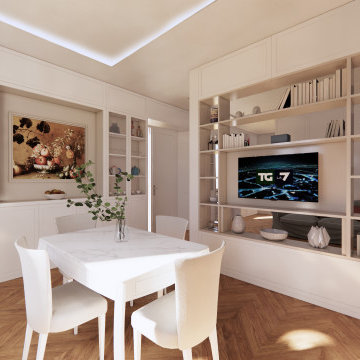
Aménagement d'une salle à manger classique de taille moyenne avec un mur blanc, un sol en bois brun, un sol jaune, un plafond décaissé et boiseries.

Inspiration pour une salle à manger traditionnelle de taille moyenne avec un mur blanc, un sol en bois brun, un sol jaune, un plafond décaissé et boiseries.
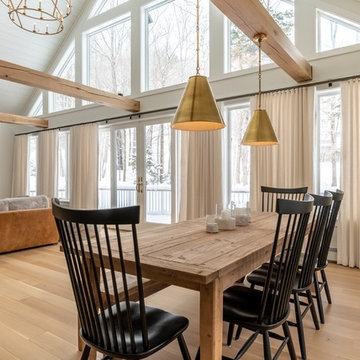
Warm inviting farmhouse style home overlooking Okemo Mountain ski trail. Ripplefold draperies span the backside of the room.
Idées déco pour une très grande salle à manger classique avec un mur blanc, parquet clair, une cheminée standard, un manteau de cheminée en pierre et un sol jaune.
Idées déco pour une très grande salle à manger classique avec un mur blanc, parquet clair, une cheminée standard, un manteau de cheminée en pierre et un sol jaune.

This custom cottage designed and built by Aaron Bollman is nestled in the Saugerties, NY. Situated in virgin forest at the foot of the Catskill mountains overlooking a babling brook, this hand crafted home both charms and relaxes the senses.
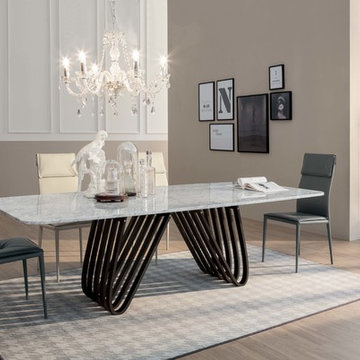
Arpa Dining Table is full of audacious design, denoting a sculpture with real Italian style. Manufactured in Italy by Tonin Casa, Arpa Dining Table is available as a fixed version and as an extension version featuring a sinuous base that’s inspired by the shape of the harp, which when translated into Italian is called arpa.
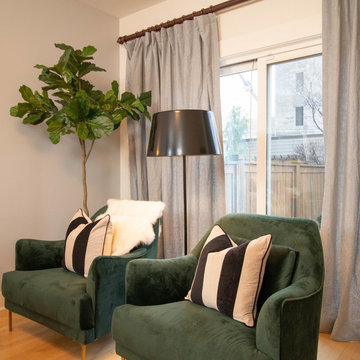
Lionheart Pictures
Idées déco pour une salle à manger contemporaine fermée et de taille moyenne avec un mur bleu, parquet clair, aucune cheminée et un sol jaune.
Idées déco pour une salle à manger contemporaine fermée et de taille moyenne avec un mur bleu, parquet clair, aucune cheminée et un sol jaune.
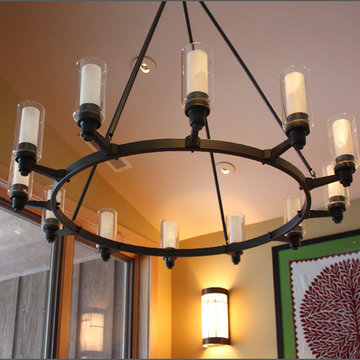
Cette photo montre une salle à manger montagne de taille moyenne avec un mur beige et un sol jaune.
Idées déco de salles à manger marrons avec un sol jaune
1
