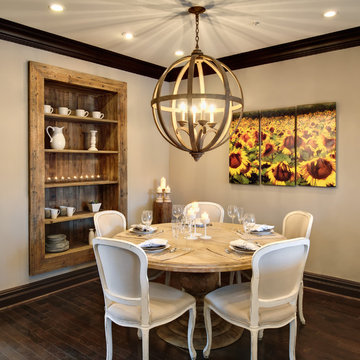Idées déco de salles à manger marrons
Trier par :
Budget
Trier par:Populaires du jour
1 - 20 sur 49 photos
1 sur 3

The palette of materials is intentionally reductive, limited to concrete, wood, and zinc. The use of concrete, wood, and dull metal is straightforward in its honest expression of material, as well as, practical in its durability.
Phillip Spears Photographer
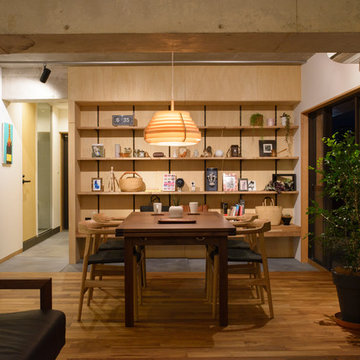
Cette photo montre une salle à manger ouverte sur le salon asiatique avec un mur blanc et un sol en bois brun.

Cette photo montre une salle à manger tendance avec un sol en bois brun et un mur beige.
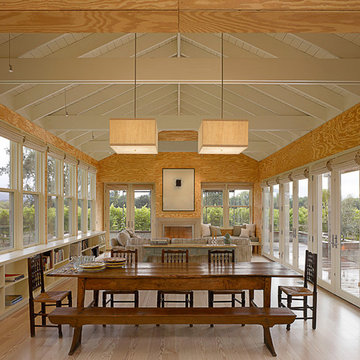
Photography by Cesar Rubio
Inspiration pour une salle à manger ouverte sur le salon rustique.
Inspiration pour une salle à manger ouverte sur le salon rustique.
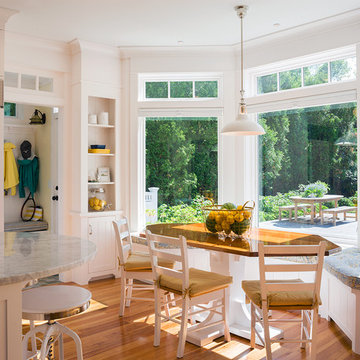
Warren Jagger
Cette photo montre une salle à manger ouverte sur la cuisine victorienne.
Cette photo montre une salle à manger ouverte sur la cuisine victorienne.
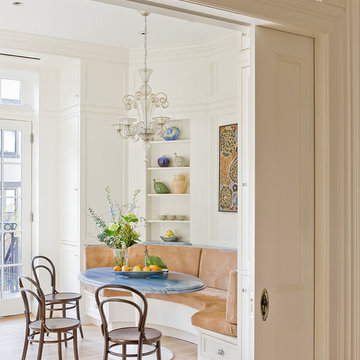
Kitchen banquette seen from dining room. Brooklyn Heights brownstone renovation by Ben Herzog, Architect in conjunction with designer Elizabeth Cooke-King. Photo by Michael Lee.
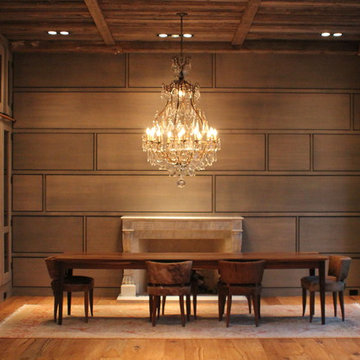
Réalisation d'une rideau de salle à manger design avec un sol en bois brun et une cheminée standard.
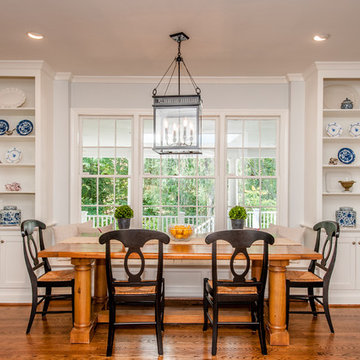
Susie Soleimani Photography
Cette photo montre une grande salle à manger chic avec un sol en bois brun.
Cette photo montre une grande salle à manger chic avec un sol en bois brun.
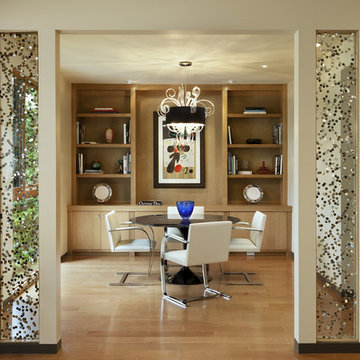
Architect: Wade Davis Design
Photo Credit: Jim Bartsch Photography
Réalisation d'une salle à manger design fermée avec un mur beige et un sol en bois brun.
Réalisation d'une salle à manger design fermée avec un mur beige et un sol en bois brun.
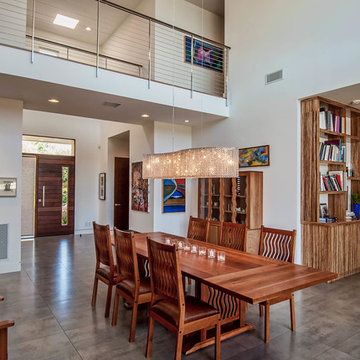
Interior design work by Jill Wolff -
www.jillwolffdesign.com, Photos by Adam Latham - www.belairphotography.com
Cette photo montre une salle à manger tendance avec un mur blanc et aucune cheminée.
Cette photo montre une salle à manger tendance avec un mur blanc et aucune cheminée.
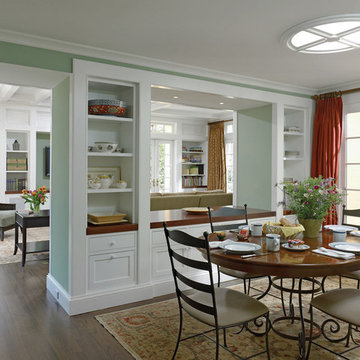
Réalisation d'une salle à manger tradition avec un mur vert, parquet foncé et un sol marron.
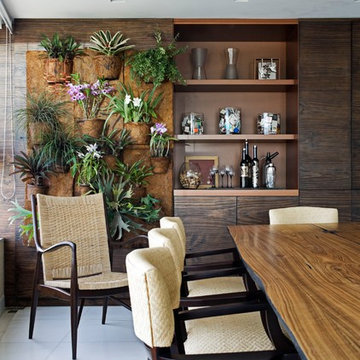
Henrique Queiroga
Aménagement d'une salle à manger contemporaine avec un mur marron.
Aménagement d'une salle à manger contemporaine avec un mur marron.
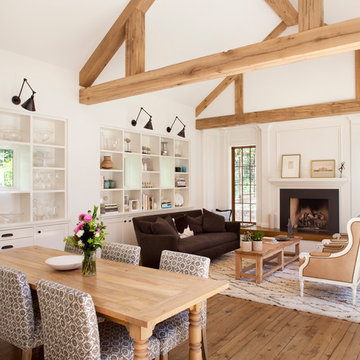
Cette photo montre une grande salle à manger ouverte sur le salon nature avec un mur blanc et un sol en bois brun.
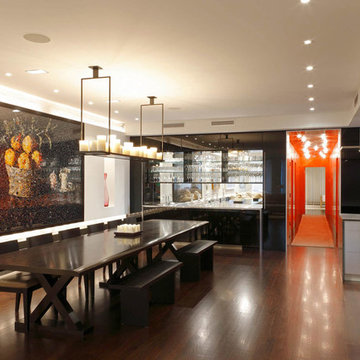
Adrian Wilson
Cette photo montre une salle à manger tendance fermée avec un mur blanc, parquet foncé et aucune cheminée.
Cette photo montre une salle à manger tendance fermée avec un mur blanc, parquet foncé et aucune cheminée.
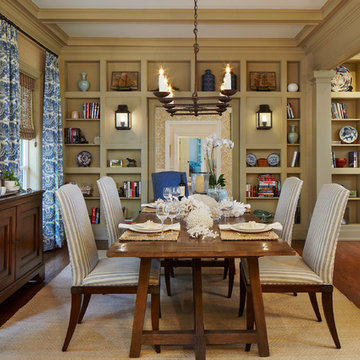
The eating area and it's proximity to the adjacent family room serves dual purpose as both the formal and informal dining room. The bookcase transitions both rooms into one space. The hand-blocked linen print of the draperies and blue stripe fabric on the chairs keep the room low-country elegant and handsome.
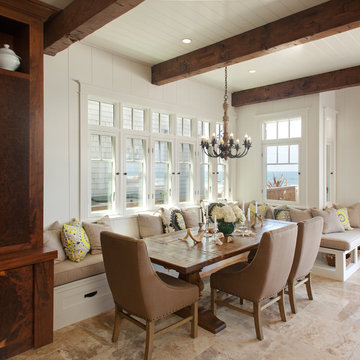
Beach House
Photos Provided By: Brady Architectural Photography
Cette image montre une salle à manger marine avec un mur blanc.
Cette image montre une salle à manger marine avec un mur blanc.
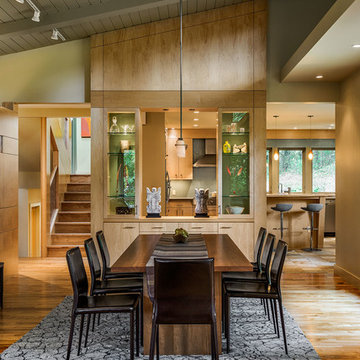
Rob Karosis Photography www.robkarosis.com
Inspiration pour une salle à manger design avec un sol en bois brun et un mur beige.
Inspiration pour une salle à manger design avec un sol en bois brun et un mur beige.
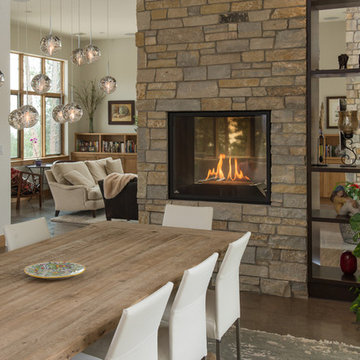
Idée de décoration pour une salle à manger ouverte sur la cuisine design avec une cheminée double-face et un manteau de cheminée en pierre.
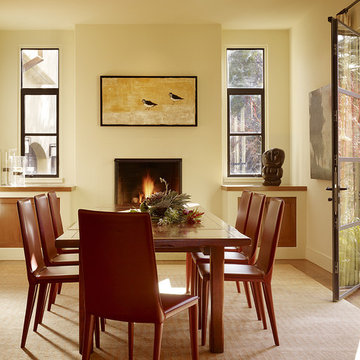
Karin Payson A+D, Staprans Design, Matthew Millman Photography
Exemple d'une salle à manger chic avec un mur beige, un sol en bois brun et une cheminée standard.
Exemple d'une salle à manger chic avec un mur beige, un sol en bois brun et une cheminée standard.
Idées déco de salles à manger marrons
1
