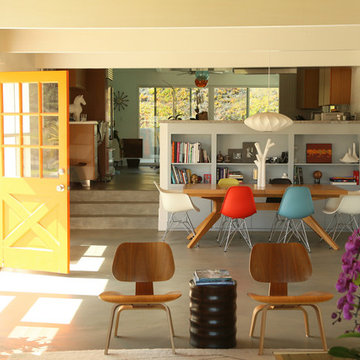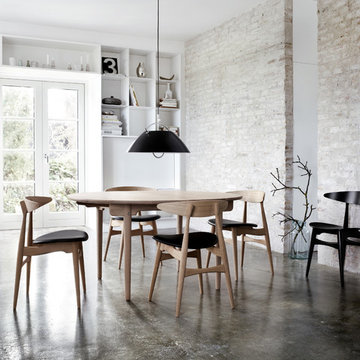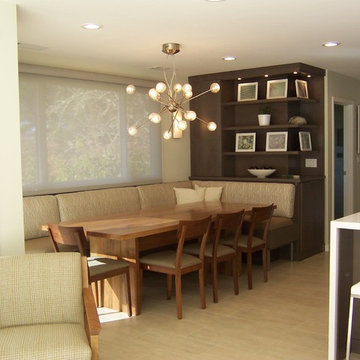Salle à Manger
Trier par :
Budget
Trier par:Populaires du jour
1 - 20 sur 247 photos
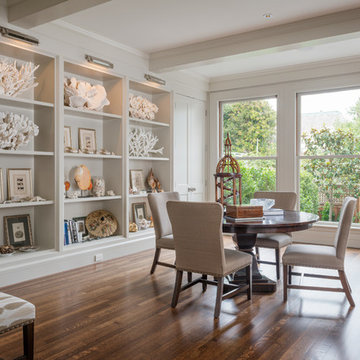
Aaron Leitz Photography
Idée de décoration pour une salle à manger tradition avec parquet foncé et un mur beige.
Idée de décoration pour une salle à manger tradition avec parquet foncé et un mur beige.
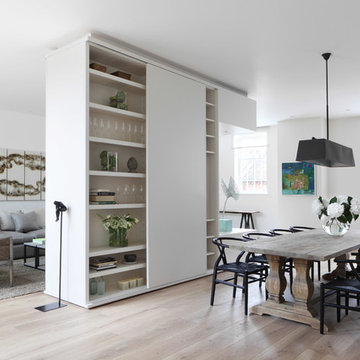
Aménagement d'une salle à manger ouverte sur le salon contemporaine avec un mur blanc et parquet clair.
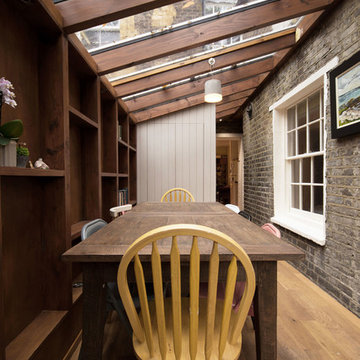
This is a small side return extension to a Victorian terraced house in the heart of Camden Town. With space at a premium, we designed an inside-out lightweight exposed timber frame construction that creates a working wall incorporating services, shelving and recesses between the structure in the clients new dining area.
A large pivot door opens out into the garden, working alongside the glazed roof to provide a light and airy addition.
We have worked closely with the clients to achieve a low-cost yet design-led scheme to improve their home. A stripped back approach and simple palette of materials create a contemporary space for the clients to enjoy.
PUBLISHED
This project was published in the June 2015 edition of Grand Designs Magazine in their Extensions Special.
AWARDS
Longlisted for the 2016 Don't Move, Improve! competition.
Finalist in the Best Small Project category of the Camden Design Awards 2015
Photos - Troy Hodgson
Trouvez le bon professionnel près de chez vous
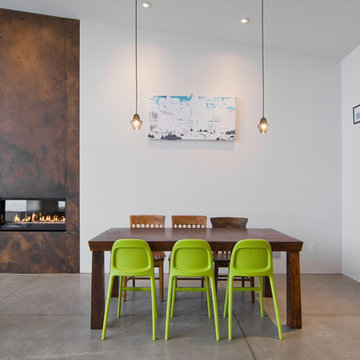
Photo: Lucy Call © 2014 Houzz
Design: Imbue Design
Cette image montre une salle à manger design avec sol en béton ciré, un manteau de cheminée en métal et une cheminée ribbon.
Cette image montre une salle à manger design avec sol en béton ciré, un manteau de cheminée en métal et une cheminée ribbon.
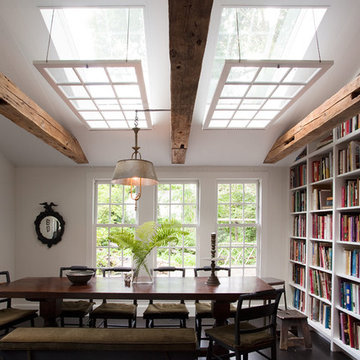
Dining area with built in bookcases and custom skylight detail - Interior renovation
Réalisation d'une salle à manger chalet avec un mur blanc et parquet foncé.
Réalisation d'une salle à manger chalet avec un mur blanc et parquet foncé.
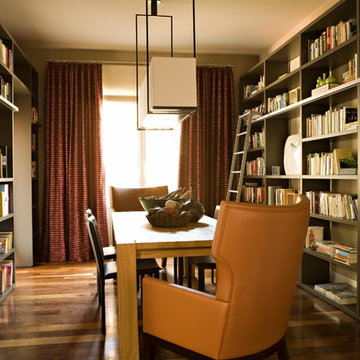
Karyn Millet
Réalisation d'une rideau de salle à manger design avec parquet foncé.
Réalisation d'une rideau de salle à manger design avec parquet foncé.
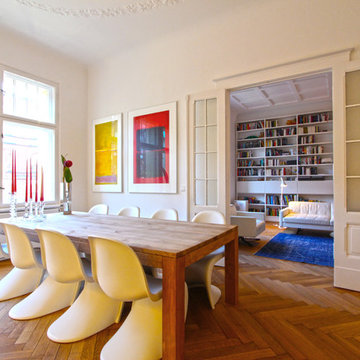
WAF Architekten - Mark Asipowicz
Inspiration pour une salle à manger nordique fermée et de taille moyenne avec un mur blanc, un sol en bois brun et aucune cheminée.
Inspiration pour une salle à manger nordique fermée et de taille moyenne avec un mur blanc, un sol en bois brun et aucune cheminée.
Rechargez la page pour ne plus voir cette annonce spécifique
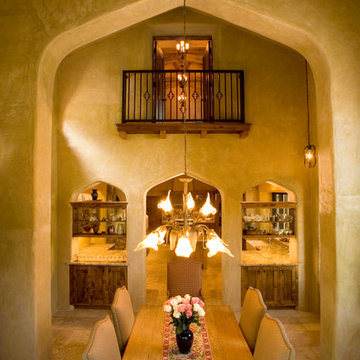
Cette image montre une salle à manger méditerranéenne fermée avec un mur beige et aucune cheminée.
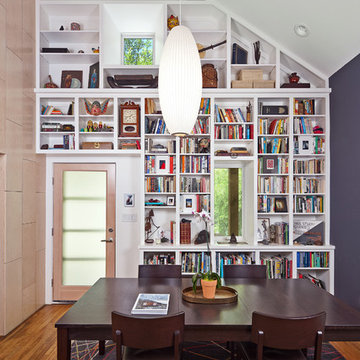
A view of the vaulted ceiling and full-height bookcase in the dining room/library. Wall paint color: "Evening Sky," Benjamin Moore.
Photo Atelier Wong.
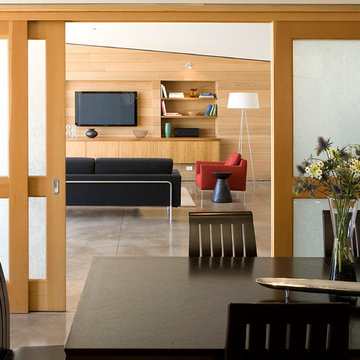
Natural woods such as red cedar walls in the living room surround the walnut cabinets, and douglas fir sliding doors with rice paper embeded glass is seen beyond one of our custom designed tables made of chestnut and crafted in Japan by Conde House.
Photo Credit: John Sutton Photography
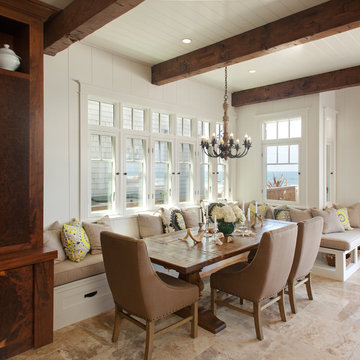
Beach House
Photos Provided By: Brady Architectural Photography
Cette image montre une salle à manger marine avec un mur blanc.
Cette image montre une salle à manger marine avec un mur blanc.
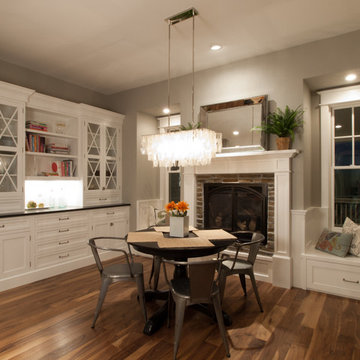
This beautiful and functional dinette is the perfect place for all your family meals.
Cette photo montre une salle à manger chic avec un manteau de cheminée en brique.
Cette photo montre une salle à manger chic avec un manteau de cheminée en brique.
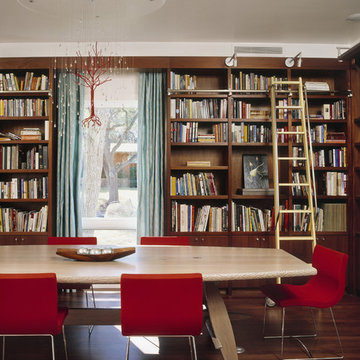
Aménagement d'une rideau de salle à manger contemporaine avec un mur blanc et parquet foncé.

Cette photo montre une salle à manger tendance avec un sol en bois brun et un mur beige.
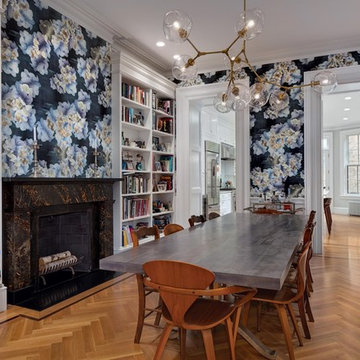
Inspiration pour une salle à manger traditionnelle fermée avec un sol en bois brun, une cheminée standard et un mur bleu.
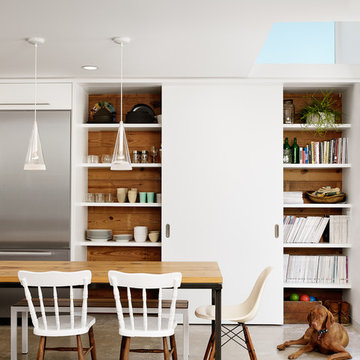
Casey Dunn
Aménagement d'une salle à manger ouverte sur la cuisine contemporaine avec un mur blanc.
Aménagement d'une salle à manger ouverte sur la cuisine contemporaine avec un mur blanc.
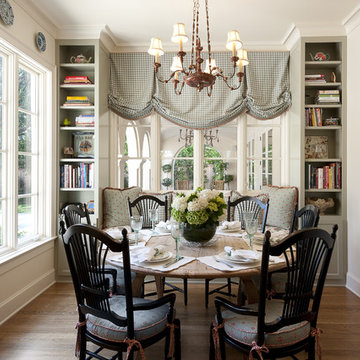
Réalisation d'une salle à manger tradition de taille moyenne et fermée avec un sol en bois brun.
1

