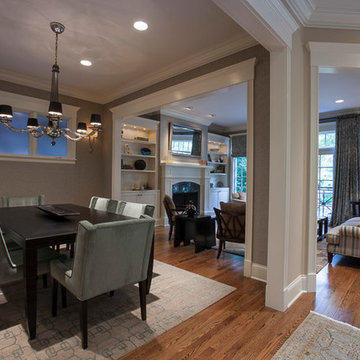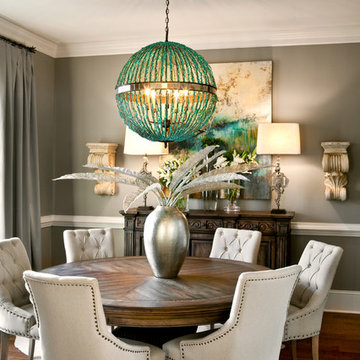Idées déco de salles à manger marrons
Trier par :
Budget
Trier par:Populaires du jour
21 - 40 sur 28 088 photos
1 sur 3
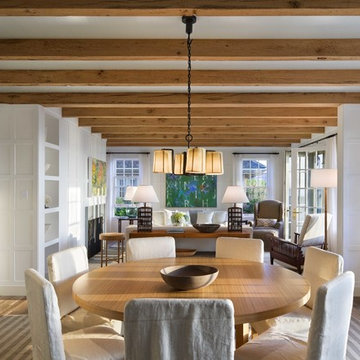
Inspiration pour une grande salle à manger marine avec parquet clair, une cheminée standard, un sol beige et éclairage.
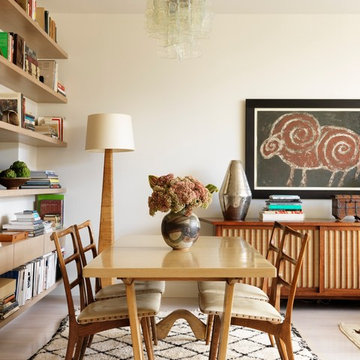
Jonny Valiant
Cette photo montre une petite salle à manger ouverte sur le salon rétro avec un mur blanc, parquet clair, aucune cheminée et éclairage.
Cette photo montre une petite salle à manger ouverte sur le salon rétro avec un mur blanc, parquet clair, aucune cheminée et éclairage.
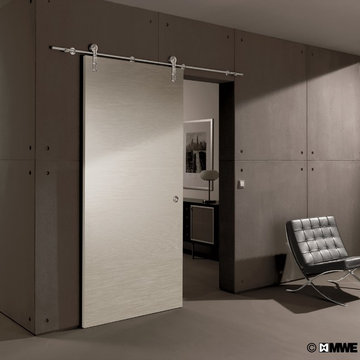
We’ve been perfecting our slide show for quite some time—it’s no wonder we are the industry leaders. With so many options at your fingertips—from barn, pocket and closet doors to room dividers—allow us to be your sliding door company.

This residence sits atop a precipice with views to the metropolitan Denver valley to the east and the iconic Flatiron peaks to the west. The two sides of this linear scheme respond independently to the site conditions. The east has a high band of glass for morning light infiltration, with a thick zone of storage below. Dividing the storage areas, a rhythm of intermittent windows provide views to the entry court and distant city. On the opposite side, full height sliding glass panels extend the length of the house embracing the best views. After entering through the solid east wall, the amazing mountain peaks are revealed.
For this residence, simplicity and restraint are the innovation. Materials are limited to wood structure and ceilings, concrete floors, and oxidized steel cladding. The roof extension provides sun shading for the west facing glass and shelter for the end terrace. The house’s modest form and palate of materials place it unpretentiously within its surroundings, allowing the natural environment to carry the day.
A.I.A. Wyoming Chapter Design Award of Merit 2011
Project Year: 2009
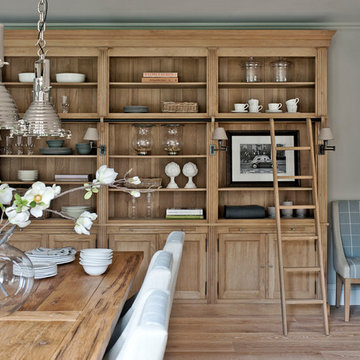
Polly Eltes
Idées déco pour une grande salle à manger ouverte sur la cuisine contemporaine avec un sol en bois brun.
Idées déco pour une grande salle à manger ouverte sur la cuisine contemporaine avec un sol en bois brun.
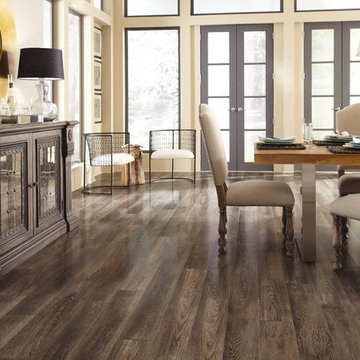
With a rich, fumed oak hardwood visual, Barnhouse Oak has deep rich color and a smooth texture. Mannington's Diamond Finish Technology allows a higher clarity finish which helps to bring an even more radiant luster to the floor and is sure to brigthen any room.
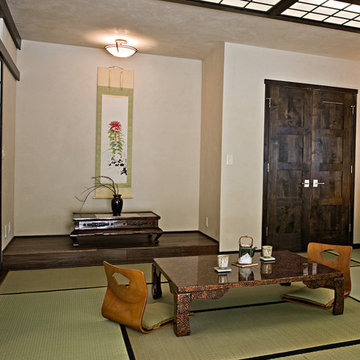
Japanese Tatami Living Room - Living room by day, sleeping room by night in Traditional Japanese Style with floor of Tatami Mats and Shoji rice panel doors. Design by Trilogy Partners, Trey Parker, and Laura Frey. Built by Trilogy Partners
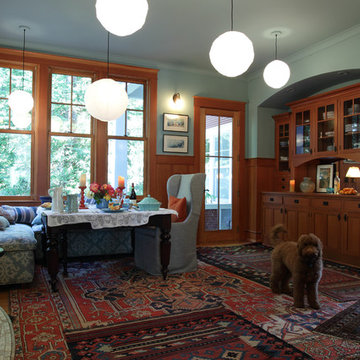
Photo: Shannon Malone © 2013 Houzz
Idée de décoration pour une salle à manger tradition.
Idée de décoration pour une salle à manger tradition.
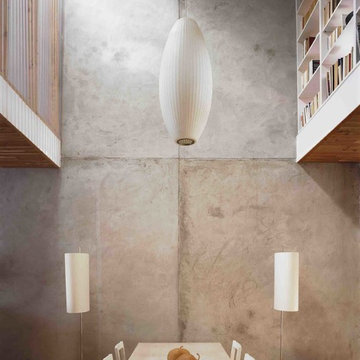
Catherine Tighe
Cette photo montre une salle à manger ouverte sur la cuisine tendance de taille moyenne avec un mur gris et éclairage.
Cette photo montre une salle à manger ouverte sur la cuisine tendance de taille moyenne avec un mur gris et éclairage.
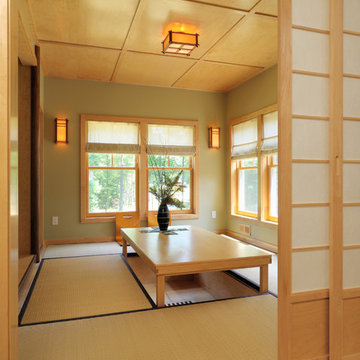
New Construction for a young family with traditional American and Japanese backgrounds.
Photo Credits: David Stansbury
Cette image montre une salle à manger asiatique avec un mur vert et éclairage.
Cette image montre une salle à manger asiatique avec un mur vert et éclairage.
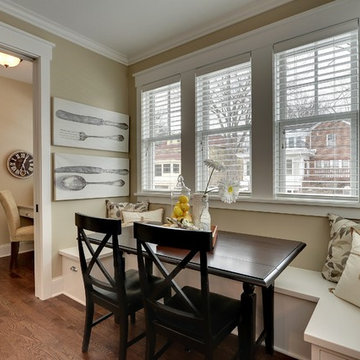
Professionally Staged by Ambience at Home http://ambiance-athome.com/
Professionally Photographed by SpaceCrafting http://spacecrafting.com
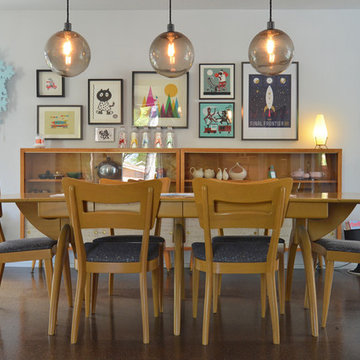
Photo: Sarah Greenman © 2013 Houzz
Réalisation d'une salle à manger vintage avec un mur blanc et éclairage.
Réalisation d'une salle à manger vintage avec un mur blanc et éclairage.

The dining room is framed by a metallic silver ceiling and molding alongside red and orange striped draperies paired with woven wood blinds. A contemporary nude painting hangs above a pair of vintage ivory lamps atop a vintage orange buffet.
Black rattan chairs with red leather seats surround a transitional stained trestle table, and the teal walls set off the room’s dark walnut wood floors and aqua blue hemp and wool rug.

Interior Design by Martha O'Hara Interiors
Photography by Susan Gilmore
This eclectic dining area pulls together warm and cool tones that make this space feel fresh, fabulous & fun! The custom hickory flooring adds a unique touch with the gray wash finish. Martha O'Hara Interiors, Interior Design | Susan Gilmore, Photography
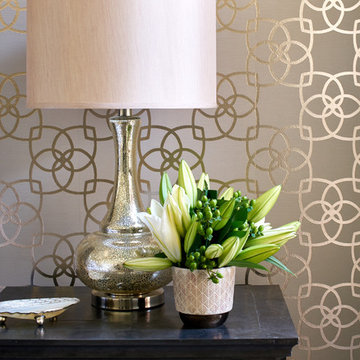
A close-up of the lovely dining room wallpaper. Photo by Matthew Niemann
Inspiration pour une salle à manger traditionnelle avec éclairage.
Inspiration pour une salle à manger traditionnelle avec éclairage.

Exemple d'une très grande salle à manger bord de mer avec un mur blanc, un sol en travertin, une cheminée standard, un manteau de cheminée en carrelage et éclairage.
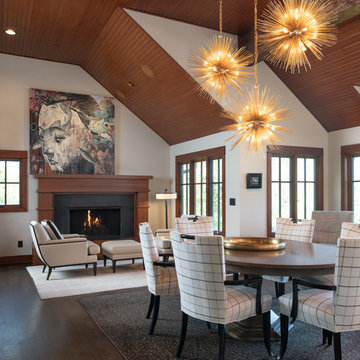
Idée de décoration pour une salle à manger chalet avec un mur blanc, parquet foncé, une cheminée standard et un sol marron.
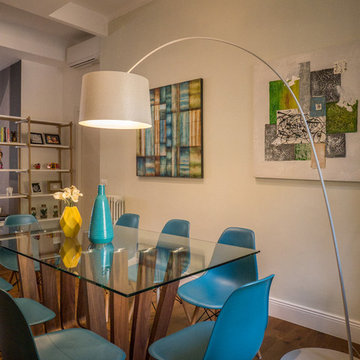
Liadesign
Inspiration pour une salle à manger ouverte sur le salon design de taille moyenne avec un mur gris, un sol en bois brun et un sol marron.
Inspiration pour une salle à manger ouverte sur le salon design de taille moyenne avec un mur gris, un sol en bois brun et un sol marron.
Idées déco de salles à manger marrons
2
